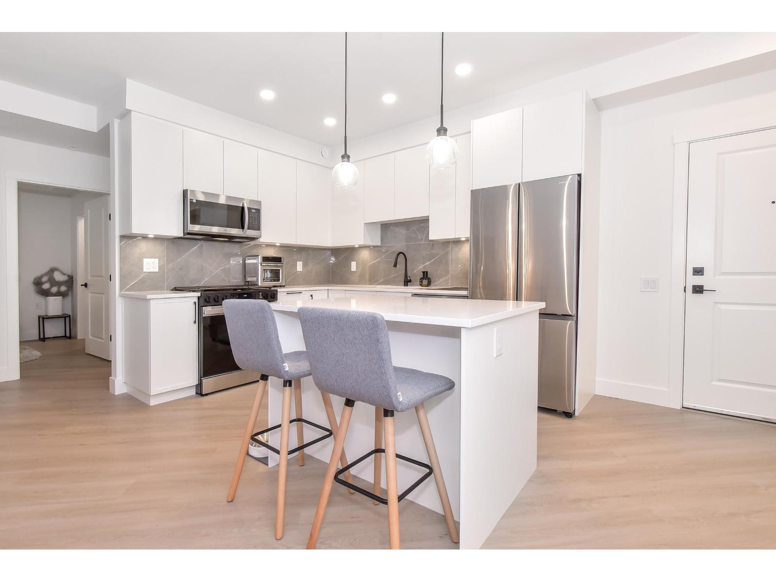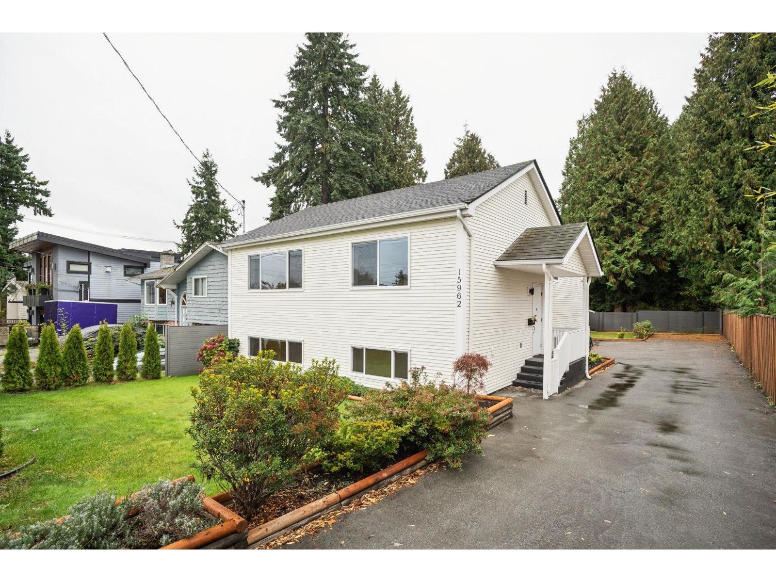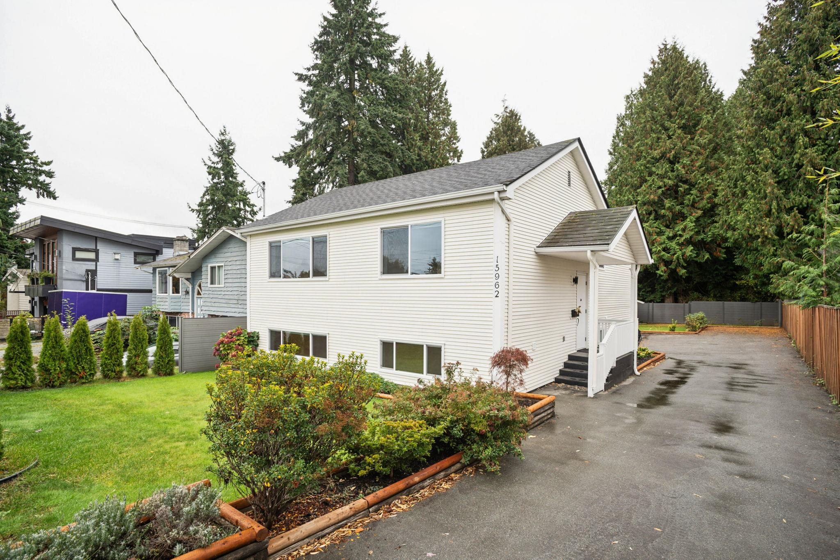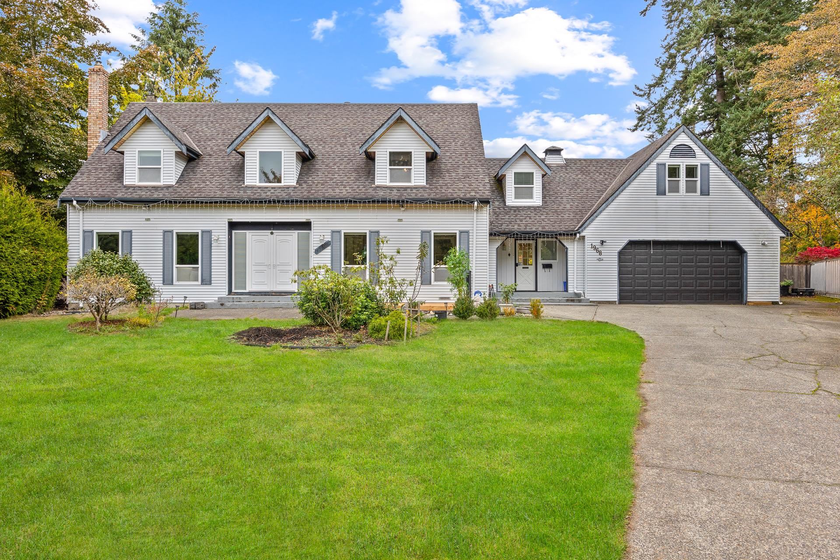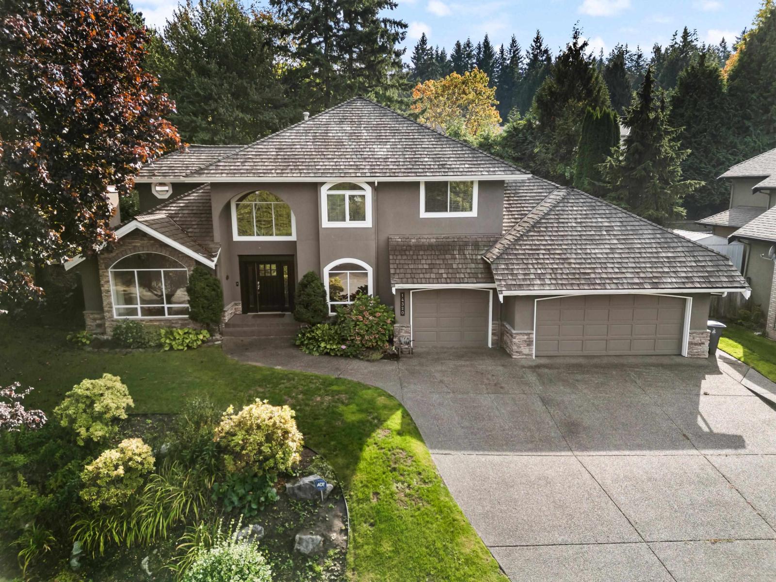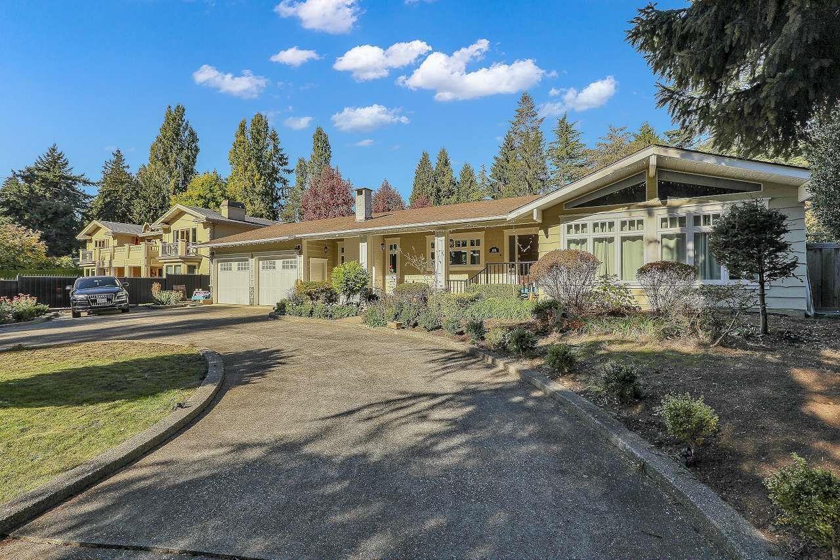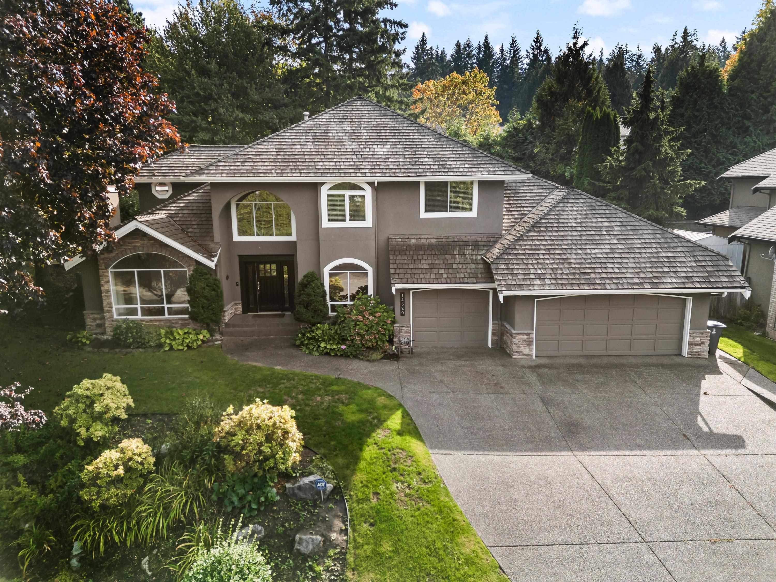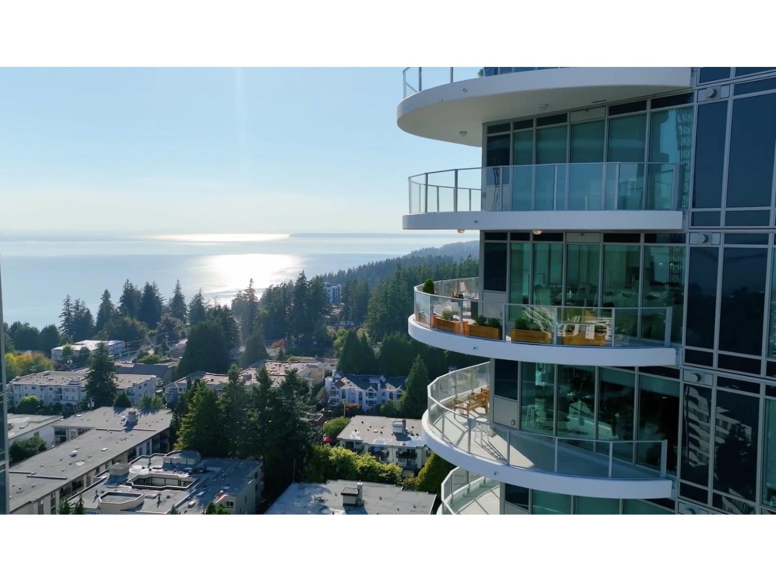Select your Favourite features
- Houseful
- BC
- White Rock
- V4B
- 14442 Magdalen Avenue
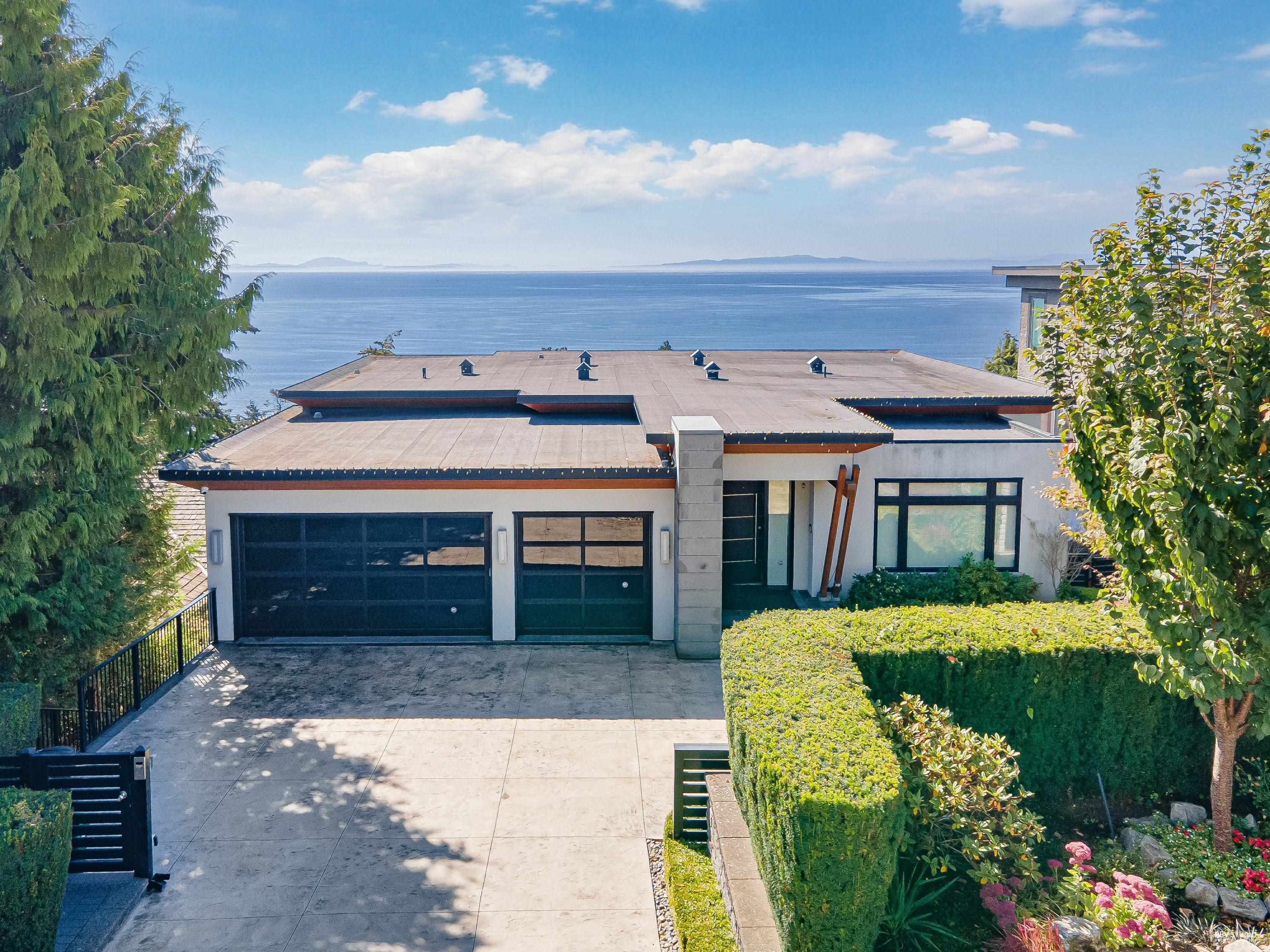
Highlights
Description
- Home value ($/Sqft)$900/Sqft
- Time on Houseful
- Property typeResidential
- CommunityShopping Nearby
- Median school Score
- Year built2016
- Mortgage payment
Amazing opportunity to live in this stunning, custom built three level 180 degree stunning ocean view home in White Rock. Direct south facing gated estate home. Modern architecture meticulously designed inside and out. The open concept main level features a custom gourmet kitchen and wok kitchen accompanied by a "Yaletown" social bar, formal dining and living room and a three car over sized garage. All below main bedroom's have ensuite washrooms with walk in closets and ocean views. The basement features an independent / access luxury self contained suite plus a media and recreation/workout room. An Elevator services all three floors. Must see!
MLS®#R2991515 updated 1 month ago.
Houseful checked MLS® for data 1 month ago.
Home overview
Amenities / Utilities
- Heat source Forced air, heat pump, radiant
- Sewer/ septic Public sewer
Exterior
- Construction materials
- Foundation
- Roof
- # parking spaces 9
- Parking desc
Interior
- # full baths 6
- # half baths 1
- # total bathrooms 7.0
- # of above grade bedrooms
- Appliances Washer/dryer, dishwasher, refrigerator, stove, wine cooler
Location
- Community Shopping nearby
- Area Bc
- Subdivision
- View Yes
- Water source Public
- Zoning description Rs1
Lot/ Land Details
- Lot dimensions 7580.0
Overview
- Lot size (acres) 0.17
- Basement information Finished, exterior entry
- Building size 6308.0
- Mls® # R2991515
- Property sub type Single family residence
- Status Active
- Virtual tour
- Tax year 2024
Rooms Information
metric
- Bedroom 4.089m X 3.48m
- Primary bedroom 6.426m X 4.597m
- Laundry 2.083m X 2.311m
- Bedroom 3.683m X 4.597m
- Bedroom 4.089m X 3.48m
- Bedroom 5.055m X 3.48m
Level: Basement - Bedroom 4.775m X 3.531m
Level: Basement - Recreation room 9.322m X 5.842m
Level: Basement - Media room 5.08m X 4.47m
Level: Basement - Family room 6.096m X 4.623m
Level: Basement - Pantry 2.311m X 1.854m
Level: Main - Bar room 2.286m X 4.089m
Level: Main - Wine room 1.118m X 2.438m
Level: Main - Living room 5.486m X 5.537m
Level: Main - Office 3.251m X 4.572m
Level: Main - Dining room 4.572m X 5.639m
Level: Main - Kitchen 4.572m X 4.623m
Level: Main - Wok kitchen 2.743m X 2.565m
Level: Main
SOA_HOUSEKEEPING_ATTRS
- Listing type identifier Idx

Lock your rate with RBC pre-approval
Mortgage rate is for illustrative purposes only. Please check RBC.com/mortgages for the current mortgage rates
$-15,147
/ Month25 Years fixed, 20% down payment, % interest
$
$
$
%
$
%

Schedule a viewing
No obligation or purchase necessary, cancel at any time
Nearby Homes
Real estate & homes for sale nearby

