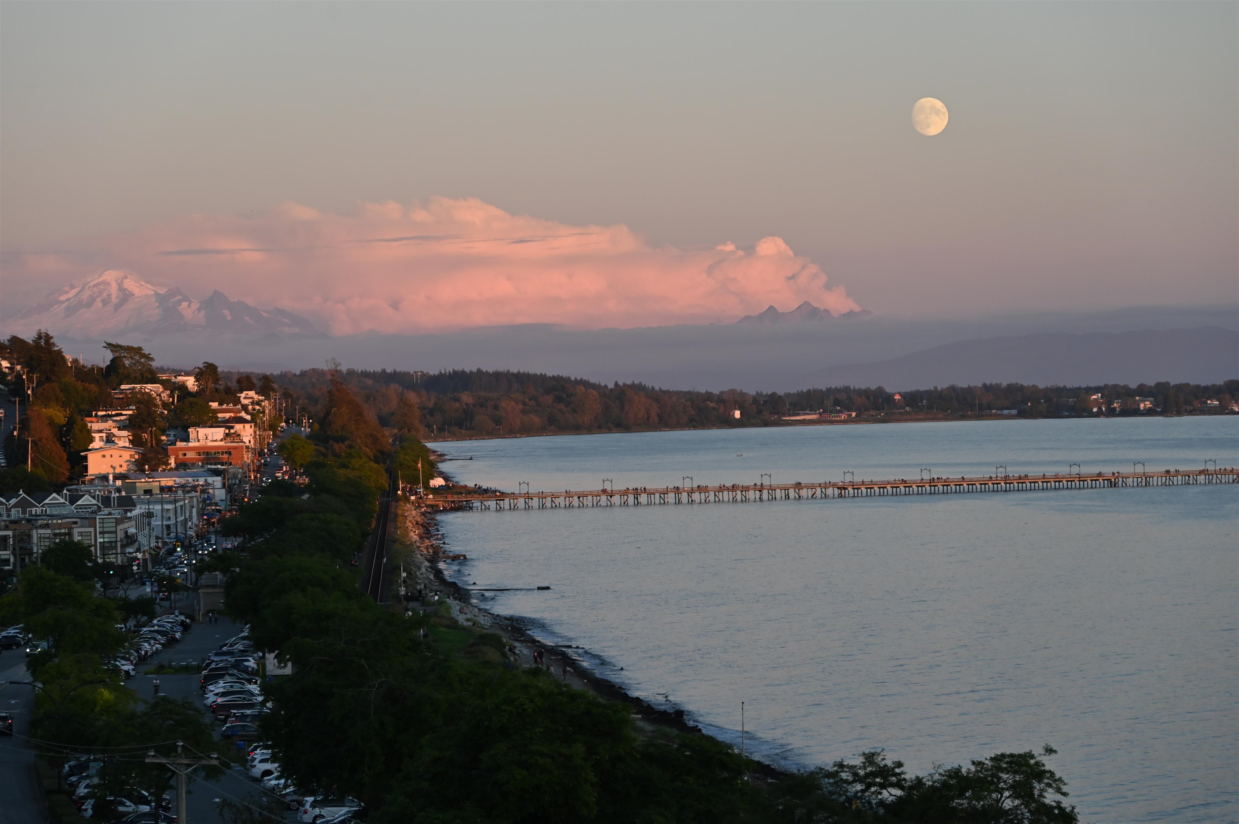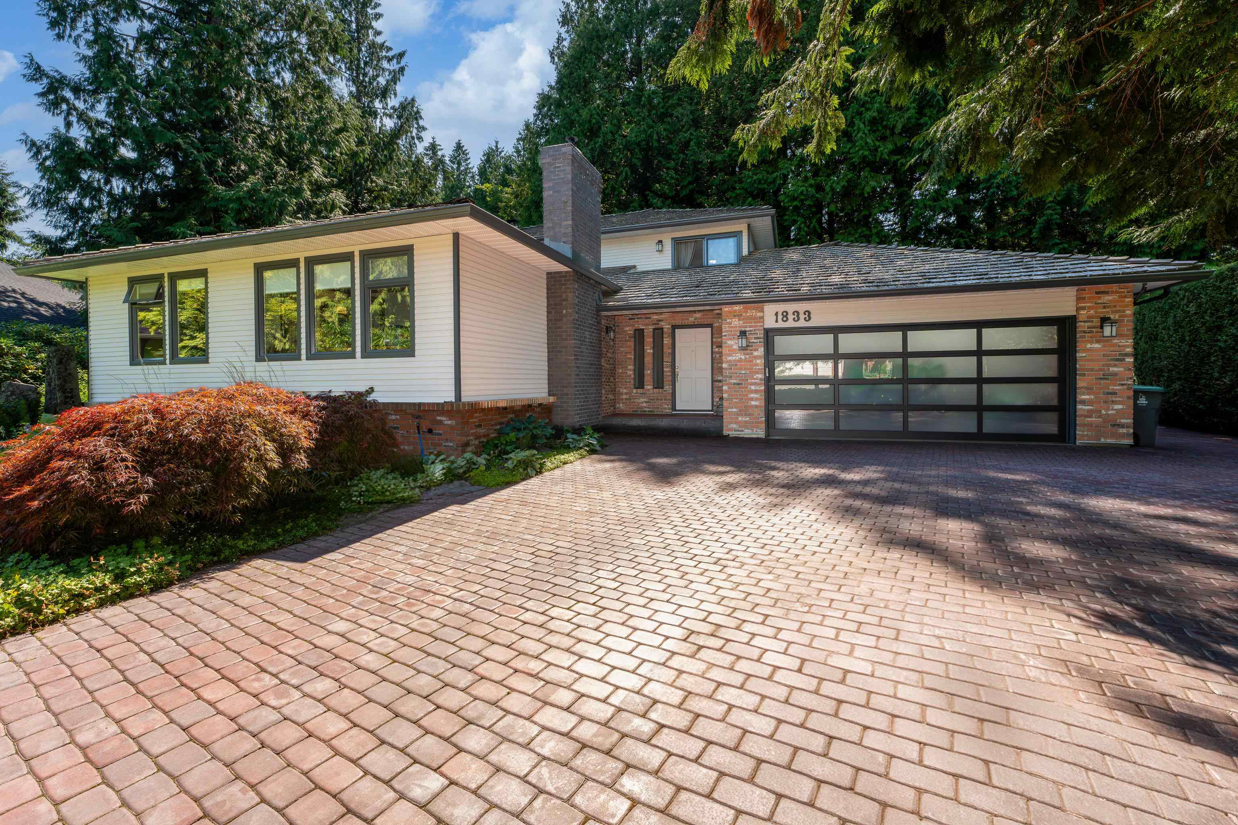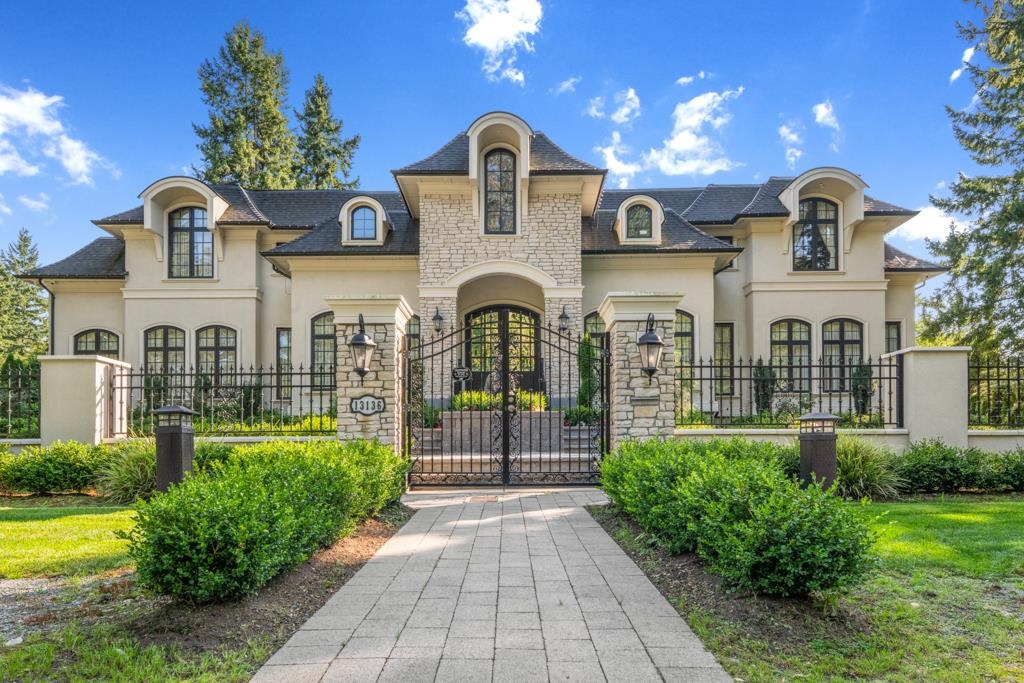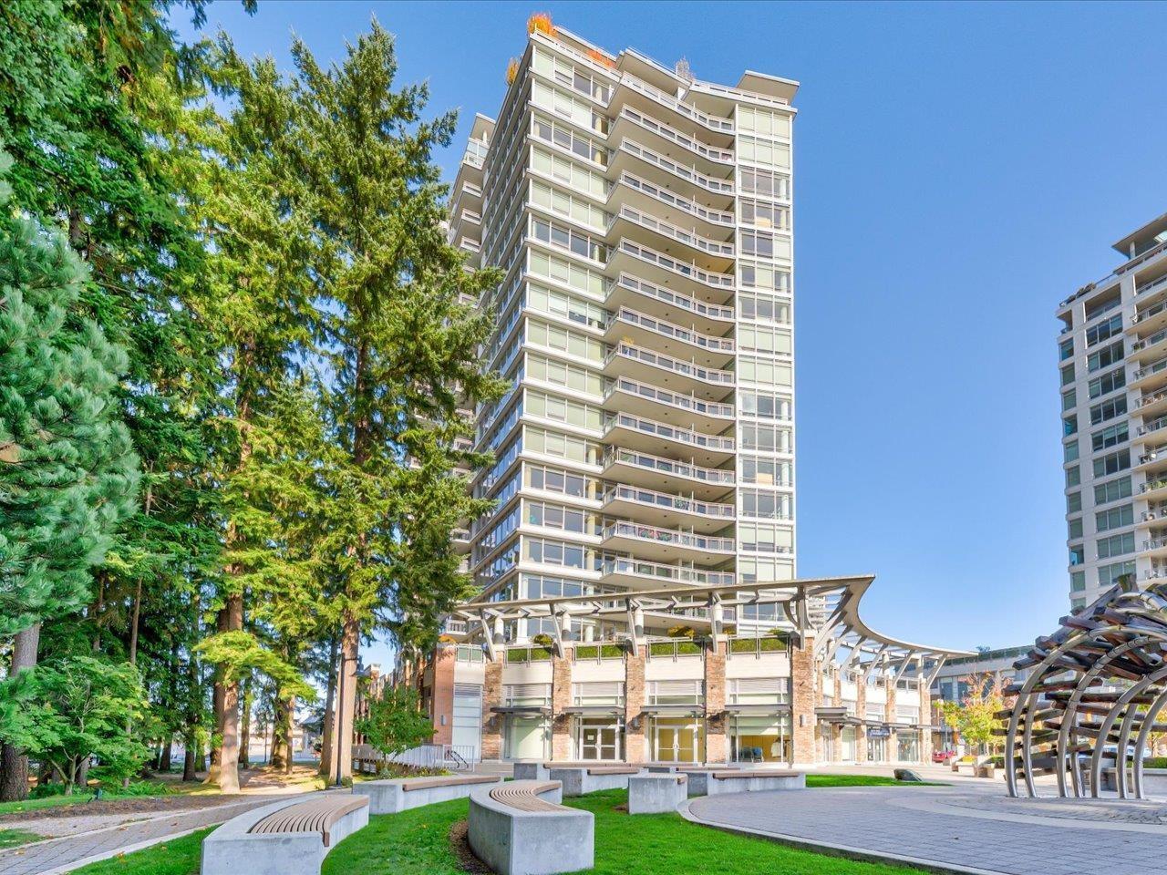- Houseful
- BC
- White Rock
- V4B
- 14501 Marine Drive

Highlights
Description
- Home value ($/Sqft)$893/Sqft
- Time on Houseful
- Property typeResidential
- Median school Score
- Year built2009
- Mortgage payment
Experience the pinnacle of luxury living in this magnificent residence, offering truly unobstructed views of the ocean, islands, and Mt. Baker. Built to the highest standards by Kliewer Bros. Construction, this sensational home boasts large open rooms and floor-to-ceiling windows, creating a spectacular indoor-outdoor lifestyle. The stunning kitchen features top-of-the-line Gaggenau appliances and opens to the Great Room and large covered patio with breathtaking views. Additionally, a dedicated wok kitchen provides extra culinary convenience. The spacious master suite includes two walk-in closets and a spa-inspired ensuite with a steam shower, opening to its own balcony with remarkable ocean vistas. Media room, gym, elevator, and ample storage accompany the ocean view one-bedroom suite.
Home overview
- Heat source Hot water
- Sewer/ septic Public sewer, sanitary sewer, storm sewer
- Construction materials
- Foundation
- Roof
- # parking spaces 4
- Parking desc
- # full baths 5
- # half baths 2
- # total bathrooms 7.0
- # of above grade bedrooms
- Appliances Washer/dryer, dishwasher, refrigerator, stove, microwave
- Area Bc
- Subdivision
- View Yes
- Water source Public
- Zoning description Rs1
- Directions 924a7fb748a43e49f9f8d497772238a5
- Lot dimensions 6673.0
- Lot size (acres) 0.15
- Basement information Full
- Building size 6147.0
- Mls® # R3039337
- Property sub type Single family residence
- Status Active
- Virtual tour
- Tax year 2023
- Bedroom 3.175m X 3.531m
- Walk-in closet 1.422m X 2.413m
- Media room 4.801m X 4.801m
- Bedroom 4.267m X 4.572m
- Utility 2.743m X 3.912m
- Walk-in closet 1.499m X 3.734m
- Kitchen 2.565m X 2.819m
- Living room 3.327m X 5.232m
- Eating area 2.515m X 2.718m
- Office 3.251m X 3.886m
Level: Above - Wok kitchen 2.184m X 4.343m
Level: Above - Living room 5.512m X 6.782m
Level: Above - Eating area 4.293m X 3.81m
Level: Above - Kitchen 4.47m X 4.928m
Level: Above - Foyer 2.184m X 2.565m
Level: Above - Dining room 4.013m X 4.369m
Level: Above - Primary bedroom 5.029m X 7.01m
Level: Main - Bedroom 4.039m X 4.267m
Level: Main - Walk-in closet 2.515m X 2.616m
Level: Main - Bedroom 3.581m X 4.216m
Level: Main - Walk-in closet 2.692m X 21.539m
Level: Main - Laundry 2.87m X 3.962m
Level: Main - Storage 5.461m X 6.172m
Level: Main
- Listing type identifier Idx

$-14,635
/ Month










