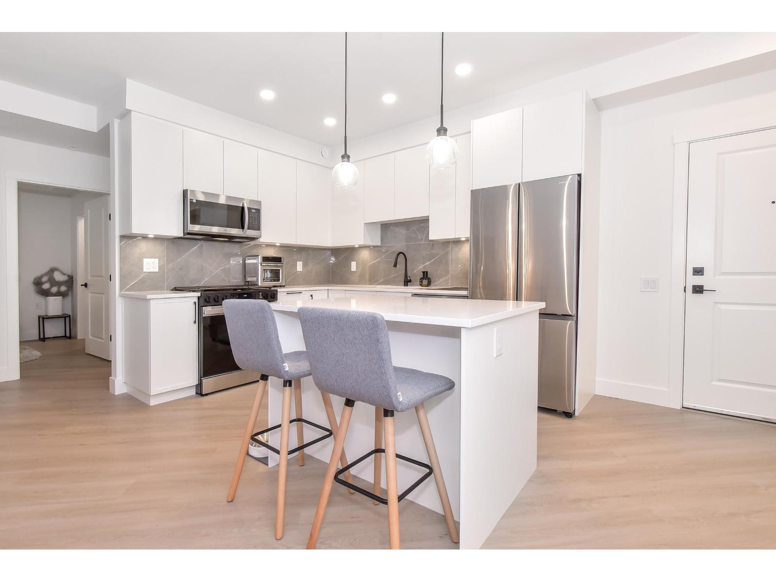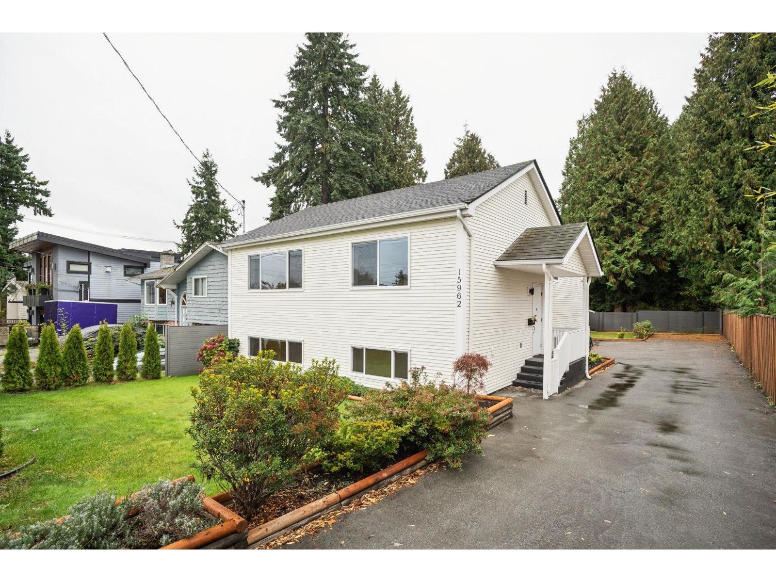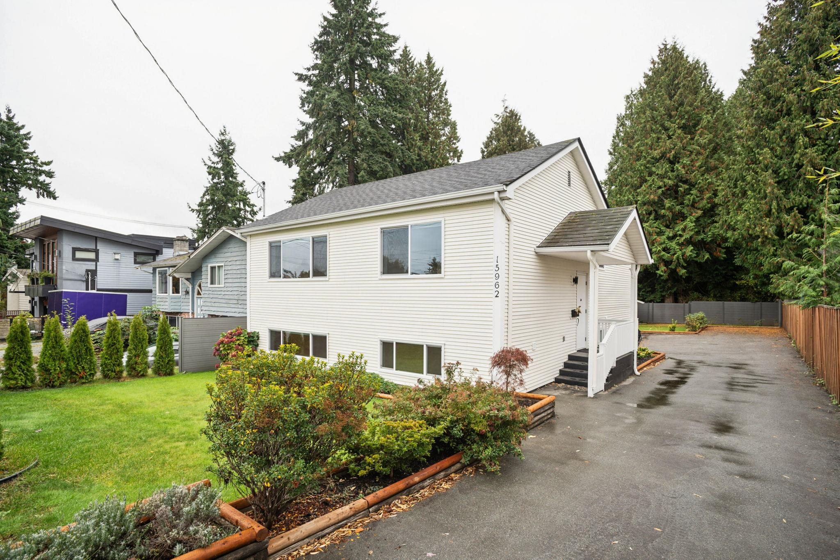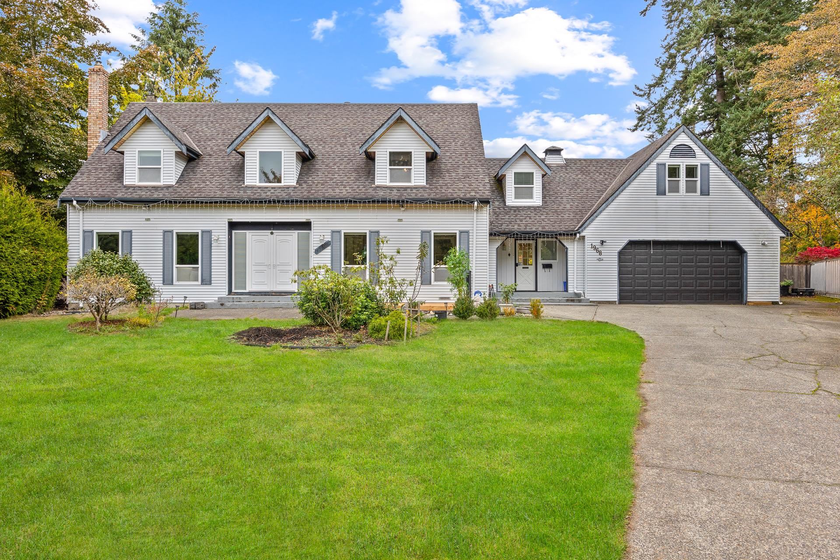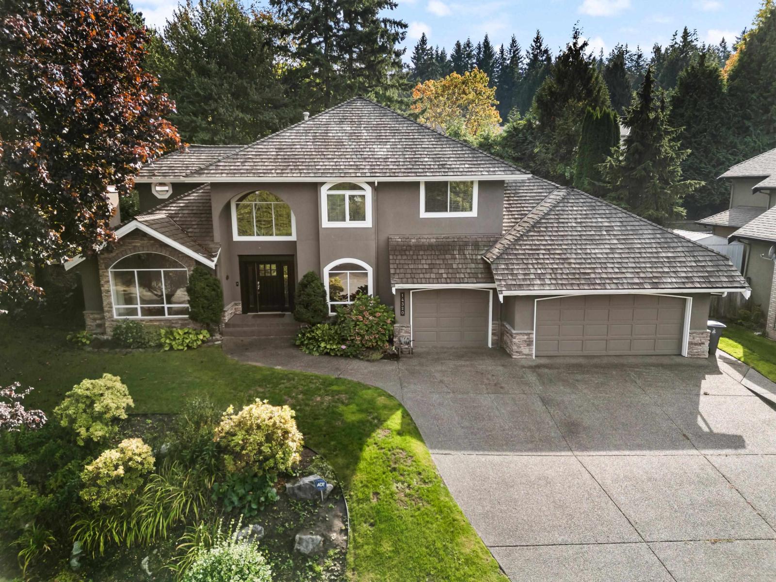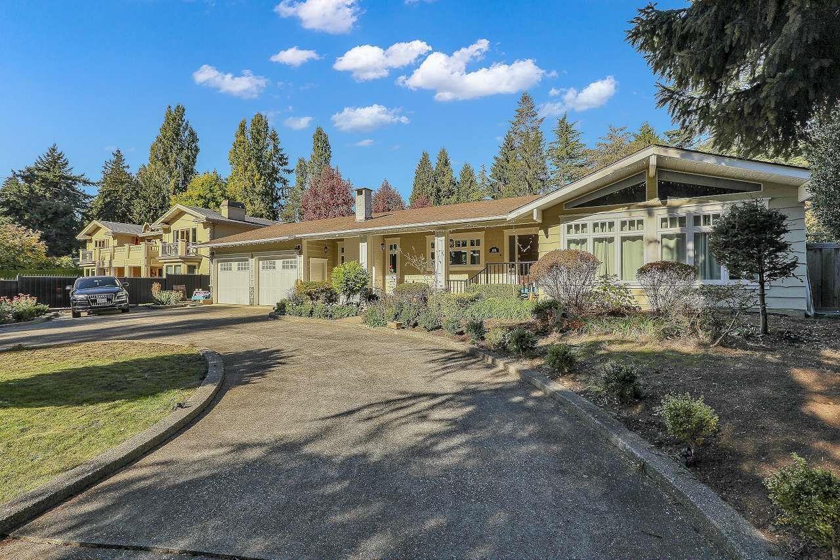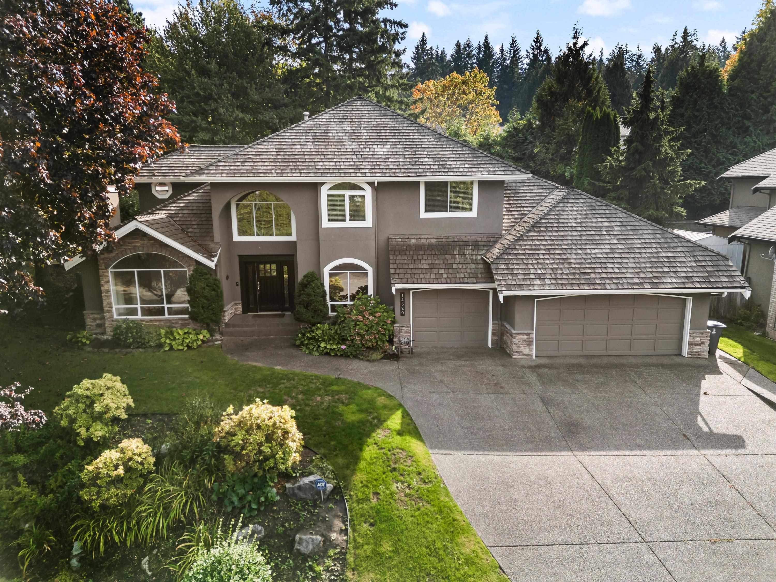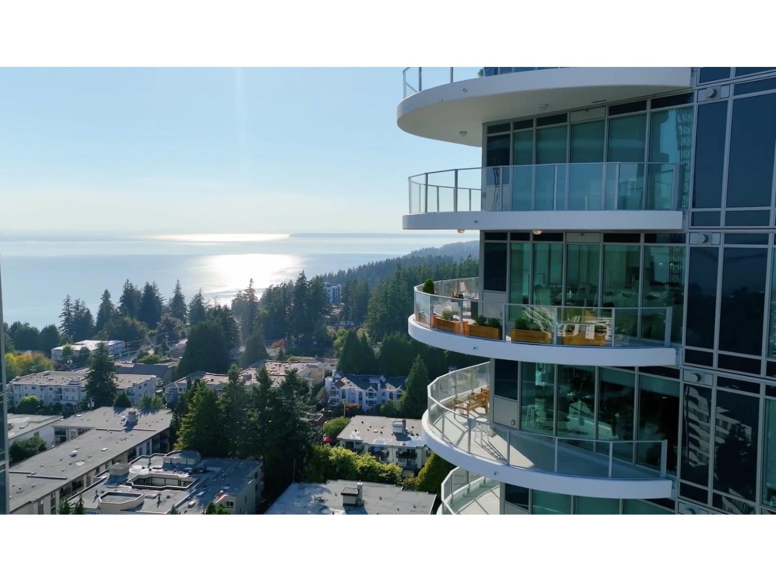Select your Favourite features
- Houseful
- BC
- White Rock
- V4B
- 14553 Sunset Drive
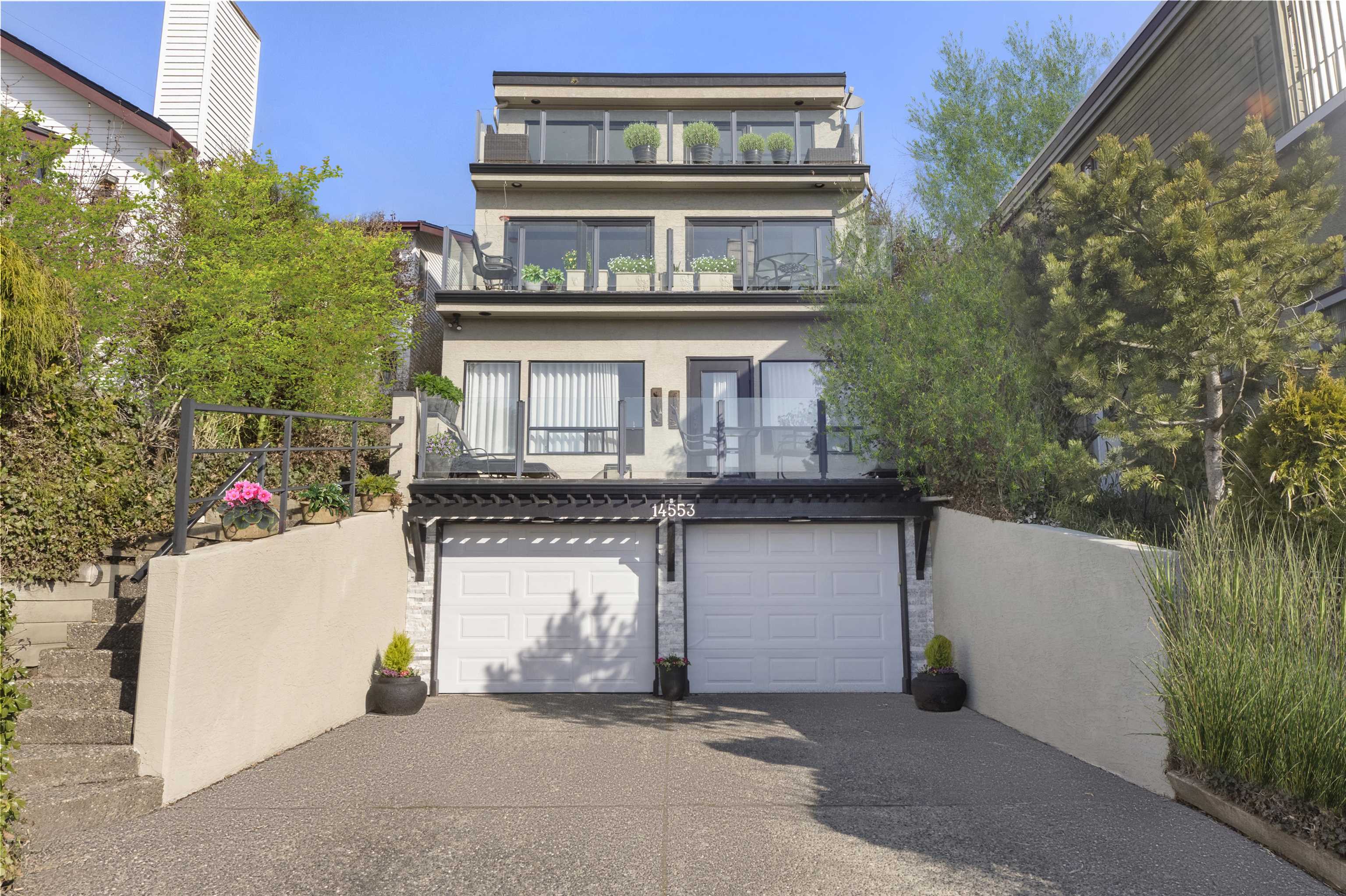
Highlights
Description
- Home value ($/Sqft)$933/Sqft
- Time on Houseful
- Property typeResidential
- CommunityShopping Nearby
- Median school Score
- Year built1995
- Mortgage payment
Panoramic ocean views spanning 180 degrees, no wires & majestic Mount Baker views East. An exceptional quality renovation in 2022 + new roof & interior designer used. Precision craftsmanship . Custom cabinets, superior workmanship evident in bathrooms, kitchen, living room built-ins, millwork and family room. Quality lighting fixtures & forged steel hardware. Beautiful German white oak wide plank hardwood flooring. H/E nat gas fireplaces. Quality windows exposing maximum sublime views on a whisper quiet street. Sundecks 653SF. Backyard shade oasis w/ ocean view down the pier, 187SF patio w/ water feature. Potential for two bedroom suite below 915 SF. Double garage & driveway for 2 vehicles. Schools: Semiahmoo Sec.& Bayridge Elem. Walk to Beach and Centennial Park.
MLS®#R2999827 updated 5 months ago.
Houseful checked MLS® for data 5 months ago.
Home overview
Amenities / Utilities
- Heat source Forced air, natural gas
- Sewer/ septic Public sewer, sanitary sewer, storm sewer
Exterior
- Construction materials
- Foundation
- Roof
- Fencing Fenced
- # parking spaces 4
- Parking desc
Interior
- # full baths 3
- # half baths 1
- # total bathrooms 4.0
- # of above grade bedrooms
- Appliances Washer/dryer, dishwasher, refrigerator, cooktop, microwave, wine cooler
Location
- Community Shopping nearby
- Area Bc
- Subdivision
- View Yes
- Water source Public
- Zoning description Rs-3
Lot/ Land Details
- Lot dimensions 3300.0
Overview
- Lot size (acres) 0.08
- Basement information Full, partially finished
- Building size 3209.0
- Mls® # R2999827
- Property sub type Single family residence
- Status Active
- Virtual tour
- Tax year 2024
Rooms Information
metric
- Living room 2.692m X 3.708m
- Utility 1.219m X 1.524m
- Kitchen 2.692m X 3.048m
- Laundry 2.134m X 2.159m
- Bedroom 3.073m X 3.099m
- Bedroom 3.099m X 3.683m
- Dining room 3.302m X 4.902m
- Walk-in closet 1.854m X 2.261m
Level: Above - Bedroom 3.277m X 4.623m
Level: Above - Primary bedroom 3.607m X 6.756m
Level: Above - Storage 2.108m X 3.2m
Level: Basement - Kitchen 3.302m X 4.597m
Level: Main - Foyer 1.422m X 1.905m
Level: Main - Family room 3.073m X 4.648m
Level: Main - Living room 3.886m X 6.756m
Level: Main
SOA_HOUSEKEEPING_ATTRS
- Listing type identifier Idx

Lock your rate with RBC pre-approval
Mortgage rate is for illustrative purposes only. Please check RBC.com/mortgages for the current mortgage rates
$-7,987
/ Month25 Years fixed, 20% down payment, % interest
$
$
$
%
$
%

Schedule a viewing
No obligation or purchase necessary, cancel at any time
Nearby Homes
Real estate & homes for sale nearby

