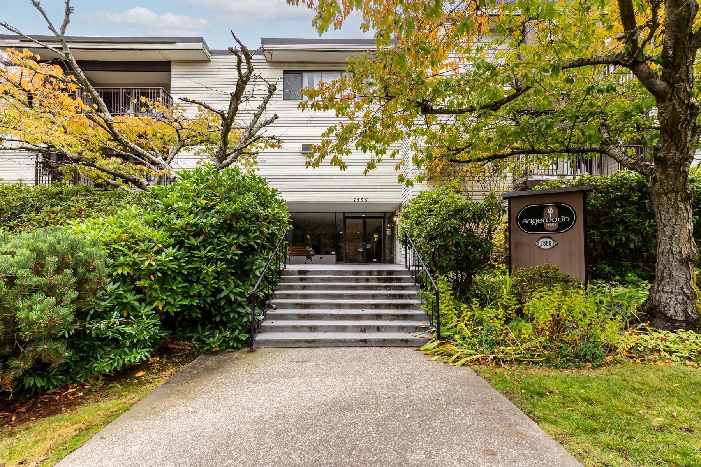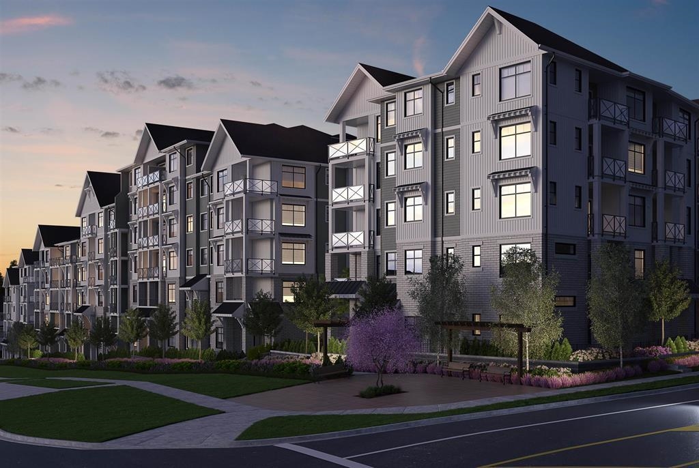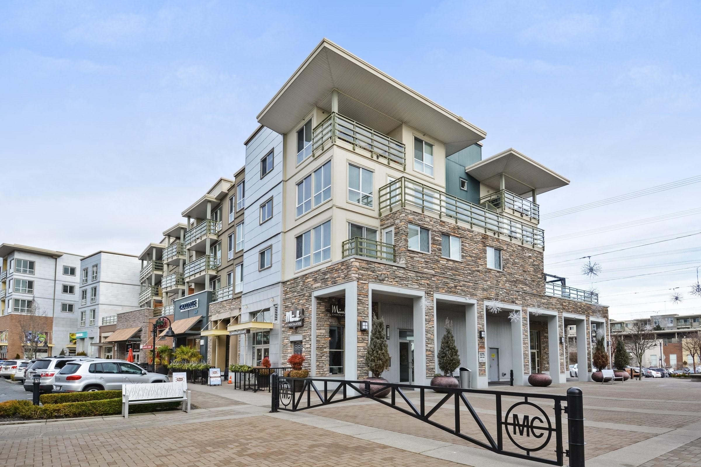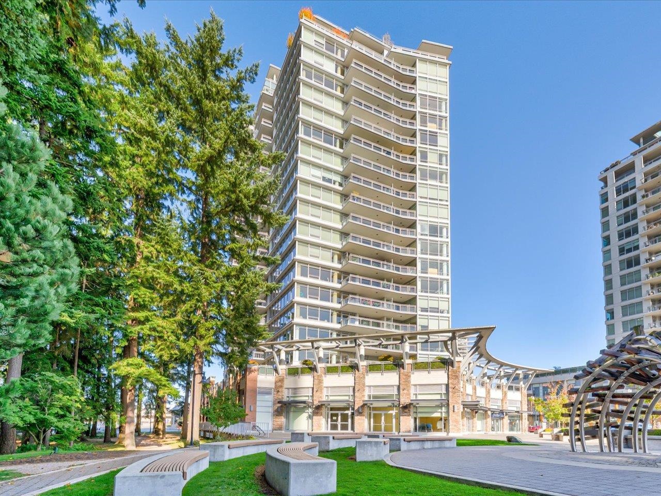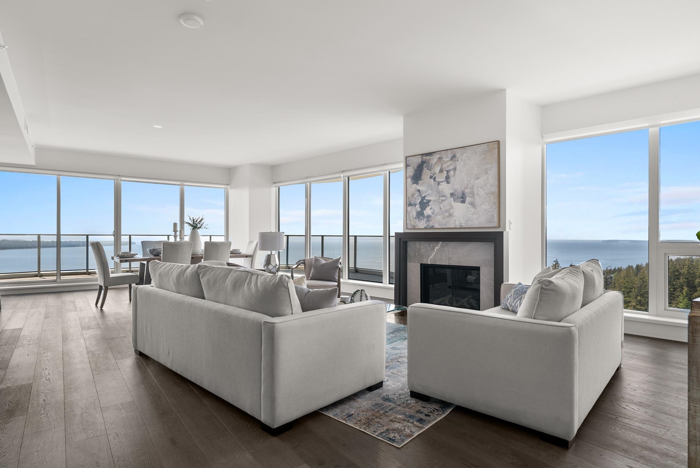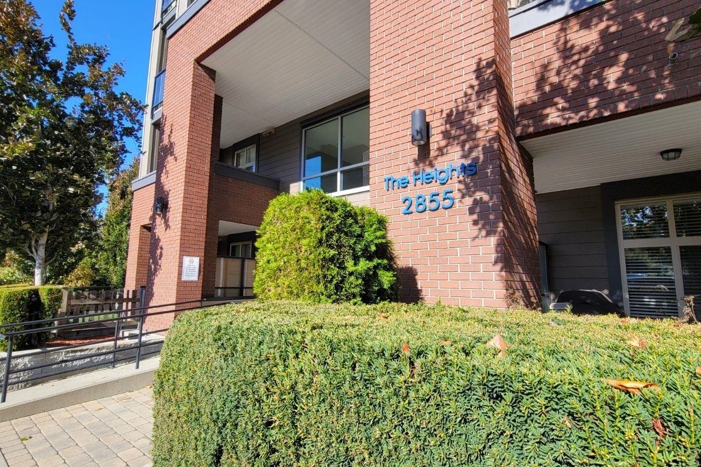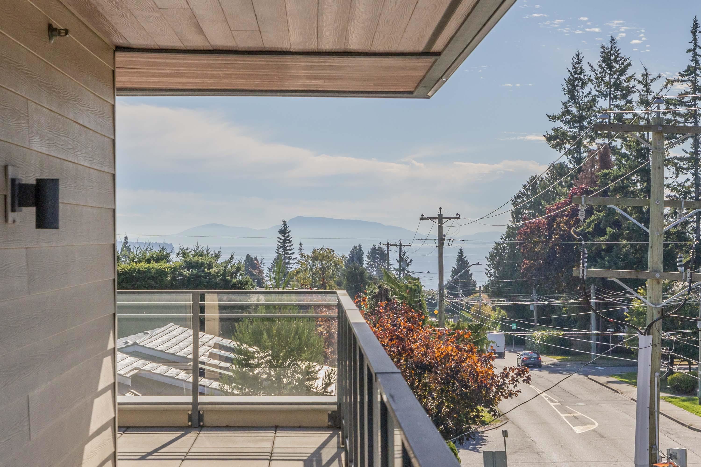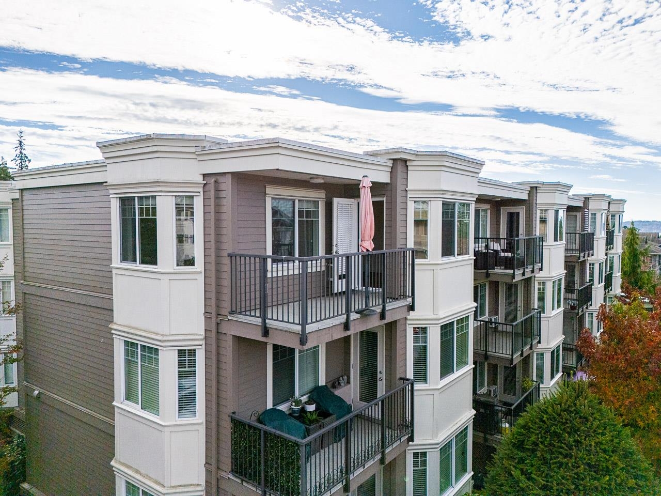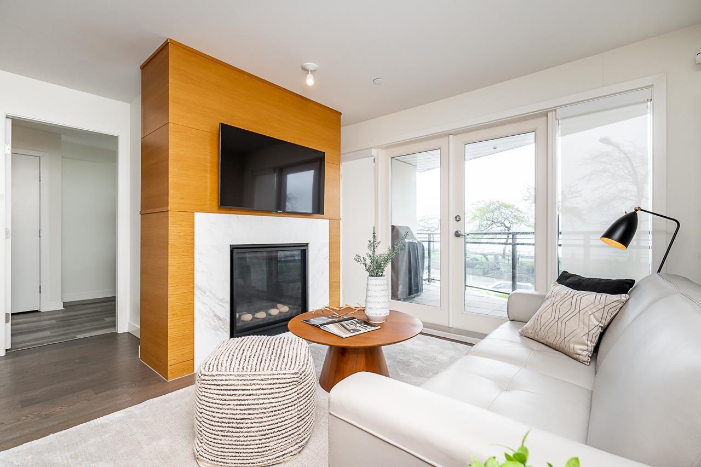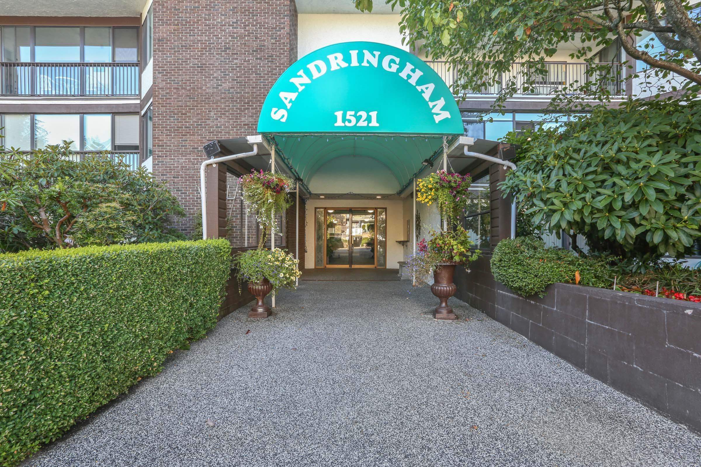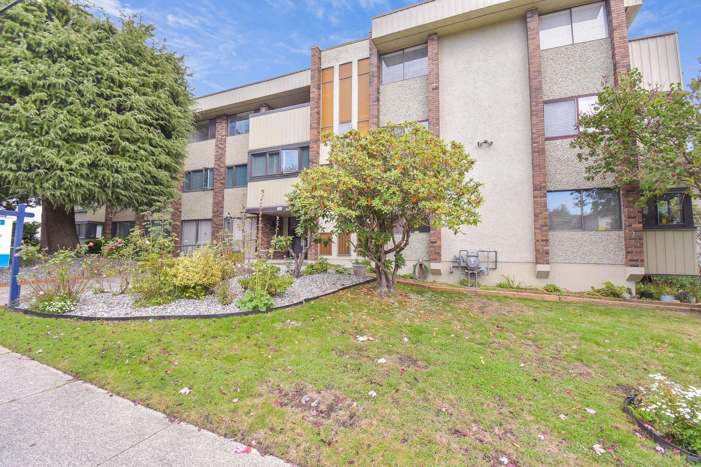- Houseful
- BC
- White Rock
- V4B
- 1458 Blackwood Street #204
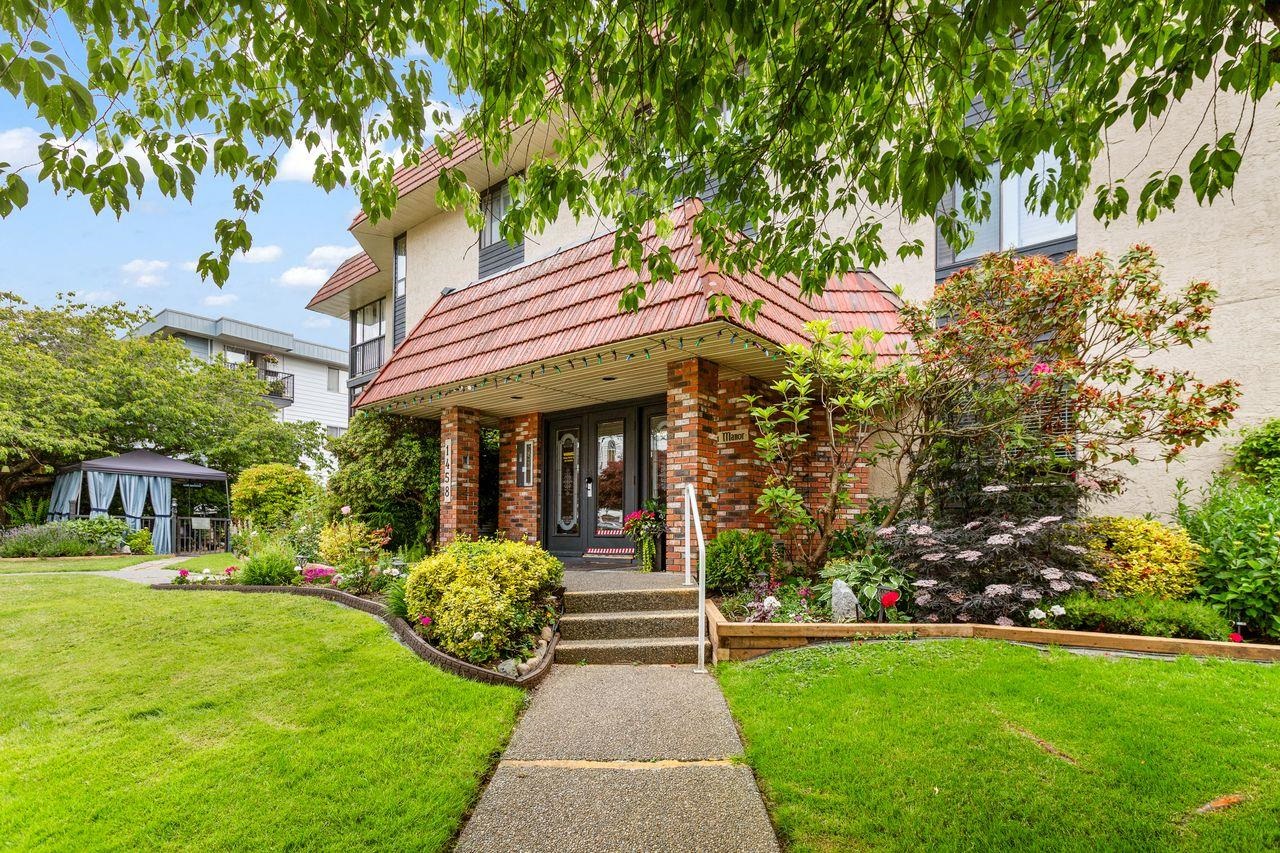
1458 Blackwood Street #204
For Sale
69 Days
$485,000 $10K
$475,000
2 beds
2 baths
1,241 Sqft
1458 Blackwood Street #204
For Sale
69 Days
$485,000 $10K
$475,000
2 beds
2 baths
1,241 Sqft
Highlights
Description
- Home value ($/Sqft)$383/Sqft
- Time on Houseful
- Property typeResidential
- StyleRancher/bungalow
- CommunityAdult Oriented, Shopping Nearby
- Median school Score
- Year built1982
- Mortgage payment
Welcome to Champlain Manor. This friendly community is ready to welcome you to its manicured grounds & ideal location in the heart of White Rock. Great value for the square footage in a tastefully updated 2 bed, 2 bathroom home with over 1200 sq.ft. of living space. Serves as a fantastic backdrop as a summer home base but also has enough space for year round residency. Turn-key home with updated flooring, paint, crown molding, some appliances & fixtures that is ready for its new owner. Bonus HUGE 13'x7' storage room & 1 parking stall with ample public street parking. You are a close walk to all major amenities & activities in the area & just a short drive to White Rock beach, Hwy 99 & South Surrey Recreation Center. 55+ Sorry no pets.
MLS®#R3036205 updated 1 month ago.
Houseful checked MLS® for data 1 month ago.
Home overview
Amenities / Utilities
- Heat source Baseboard, electric
- Sewer/ septic Public sewer, sanitary sewer, storm sewer
Exterior
- # total stories 3.0
- Construction materials
- Foundation
- Roof
- # parking spaces 1
- Parking desc
Interior
- # full baths 2
- # total bathrooms 2.0
- # of above grade bedrooms
- Appliances Washer/dryer, dishwasher, refrigerator, stove, microwave
Location
- Community Adult oriented, shopping nearby
- Area Bc
- Subdivision
- View No
- Water source Public
- Zoning description Rm2
Overview
- Basement information None
- Building size 1241.0
- Mls® # R3036205
- Property sub type Apartment
- Status Active
- Virtual tour
- Tax year 2024
Rooms Information
metric
- Laundry 1.651m X 2.134m
Level: Main - Flex room 2.21m X 3.708m
Level: Main - Kitchen 2.286m X 3.429m
Level: Main - Living room 3.962m X 6.121m
Level: Main - Dining room 3.454m X 4.699m
Level: Main - Primary bedroom 3.48m X 4.648m
Level: Main - Foyer 1.168m X 2.083m
Level: Main - Bedroom 2.769m X 3.073m
Level: Main
SOA_HOUSEKEEPING_ATTRS
- Listing type identifier Idx

Lock your rate with RBC pre-approval
Mortgage rate is for illustrative purposes only. Please check RBC.com/mortgages for the current mortgage rates
$-1,267
/ Month25 Years fixed, 20% down payment, % interest
$
$
$
%
$
%

Schedule a viewing
No obligation or purchase necessary, cancel at any time
Nearby Homes
Real estate & homes for sale nearby

