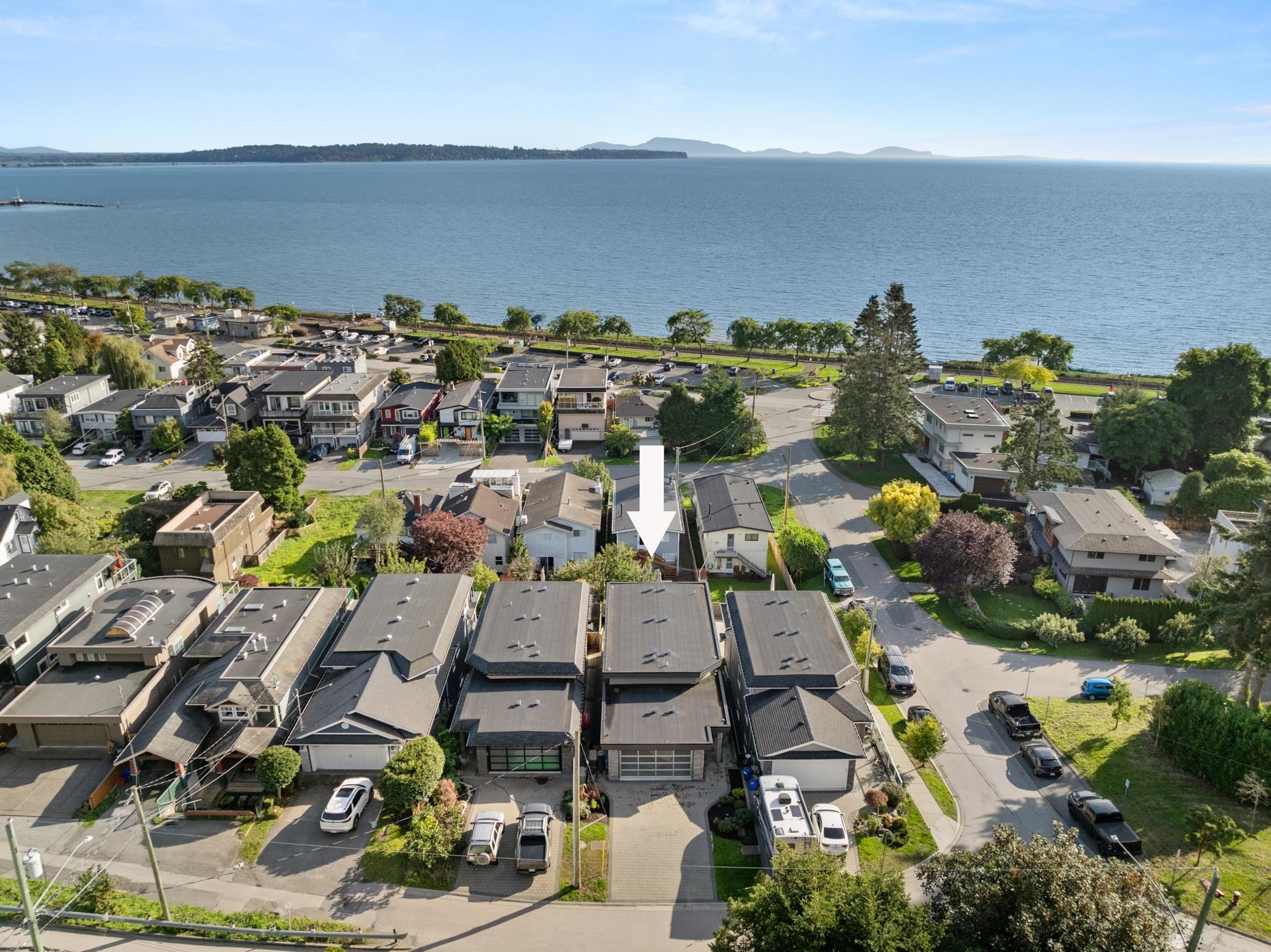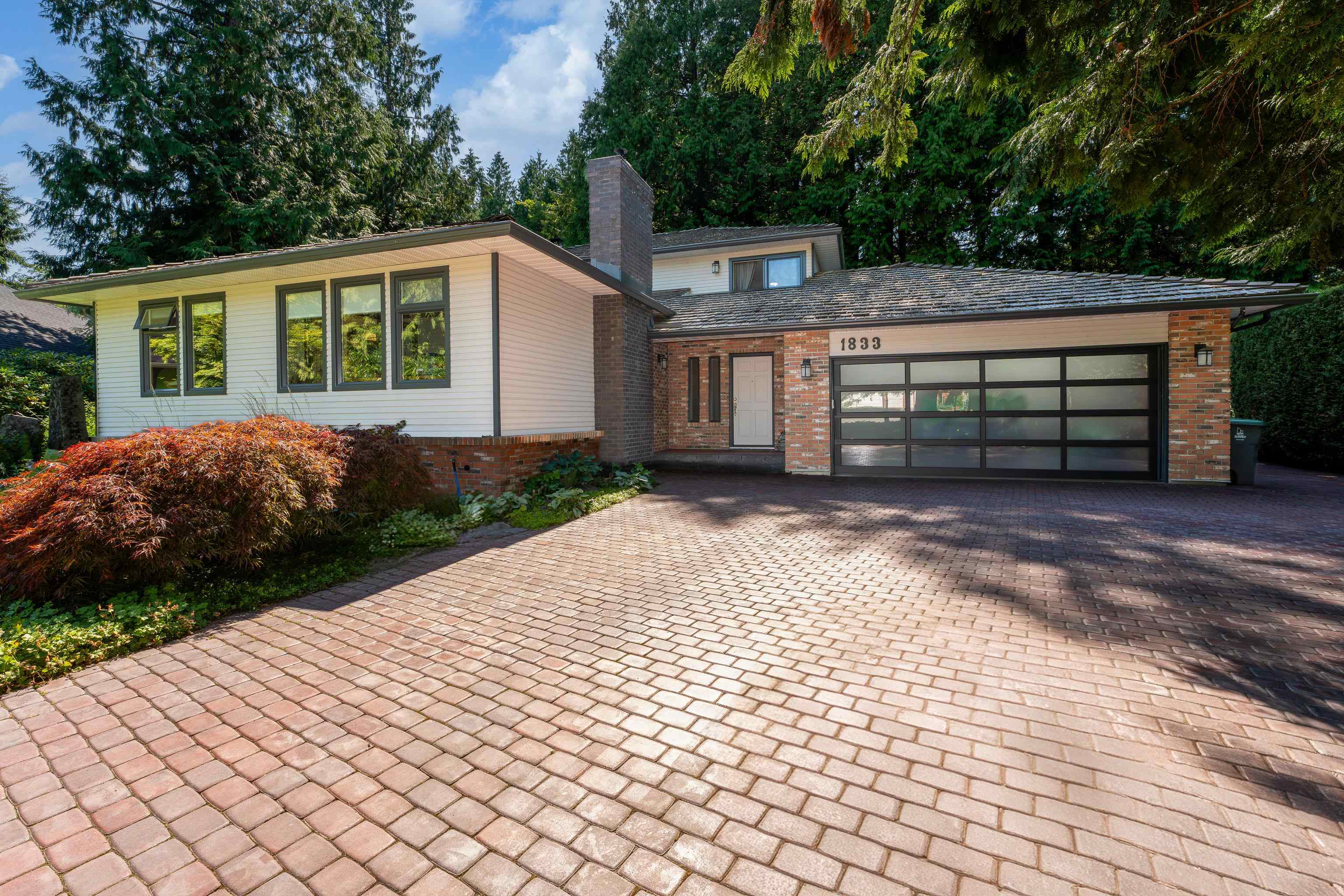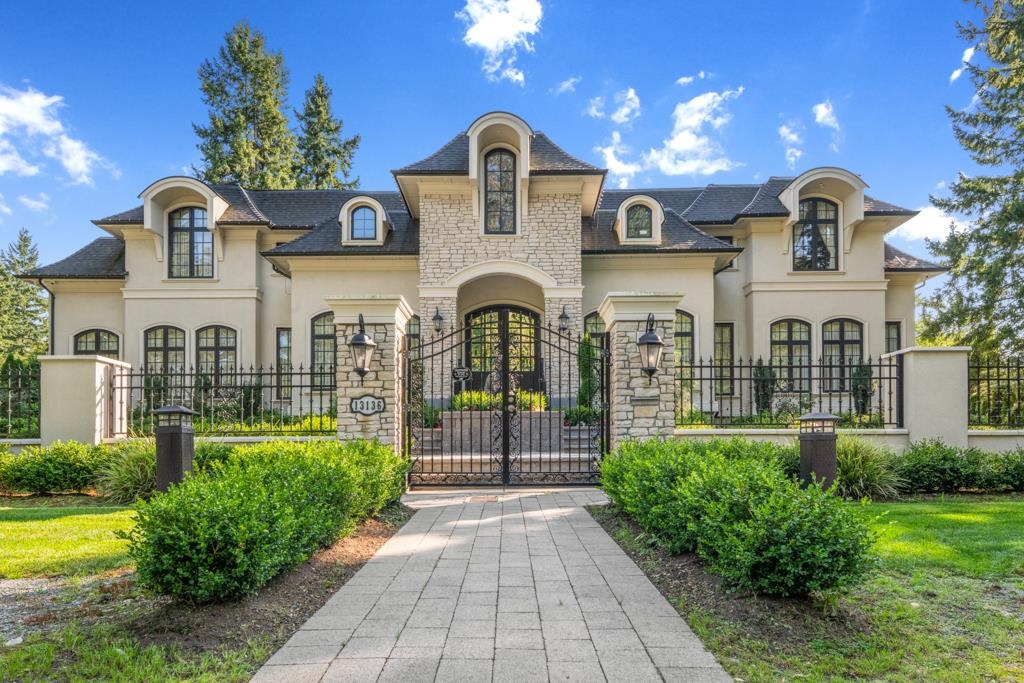- Houseful
- BC
- White Rock
- V4B
- 14712 Mcdonald Avenue

Highlights
Description
- Home value ($/Sqft)$761/Sqft
- Time on Houseful
- Property typeResidential
- CommunityShopping Nearby
- Median school Score
- Year built2016
- Mortgage payment
West Beach Living! Steps to White Rock promenade yet quietly perched on McDonald Avenue. Ocean view from top floor, kitchen with great room concept. Nano style doors open to a spacious deck making it perfect for entertaining! Elegant kitchen with gas range, lots of counter space, large island & wine bar. Quality crafted 3,596 sq ft home with double garage plus pkg for 2 cars. Middle level has 3 bdrms. Primary bedroom with a private deck, W/I closet and elegant ensuite. Features include A/C, Control 4, Sonos sound system, hardwood floors, glass railings. Bsmt is fully finished, 2 bedrooms, large rec room with separate entry to walk out yard. Possibly convert to 1 or 2 bdrm suite or keep as is. Enjoy walks, sunrise & sunsets, restaurants and all that beach living has to offer! Preview Video
Home overview
- Heat source Forced air
- Sewer/ septic Public sewer, sanitary sewer
- Construction materials
- Foundation
- Roof
- # parking spaces 4
- Parking desc
- # full baths 3
- # half baths 1
- # total bathrooms 4.0
- # of above grade bedrooms
- Appliances Washer/dryer, dishwasher, refrigerator, stove
- Community Shopping nearby
- Area Bc
- View Yes
- Water source Public
- Zoning description Rs-3
- Lot dimensions 3870.0
- Lot size (acres) 0.09
- Basement information Finished, exterior entry
- Building size 3596.0
- Mls® # R3040898
- Property sub type Single family residence
- Status Active
- Virtual tour
- Tax year 2024
- Bedroom 3.962m X 3.607m
- Laundry 2.159m X 2.261m
- Walk-in closet 2.235m X 2.896m
- Primary bedroom 5.791m X 4.14m
- Bedroom 3.581m X 3.607m
- Bedroom 4.064m X 3.454m
Level: Basement - Gym 3.734m X 2.896m
Level: Basement - Storage 4.293m X 3.302m
Level: Basement - Recreation room 7.976m X 3.988m
Level: Basement - Bedroom 3.454m X 3.454m
Level: Basement - Kitchen 6.579m X 3.124m
Level: Main - Living room 3.531m X 7.163m
Level: Main - Foyer 2.489m X 2.743m
Level: Main - Den 2.946m X 1.905m
Level: Main - Dining room 4.597m X 4.064m
Level: Main
- Listing type identifier Idx

$-7,301
/ Month











