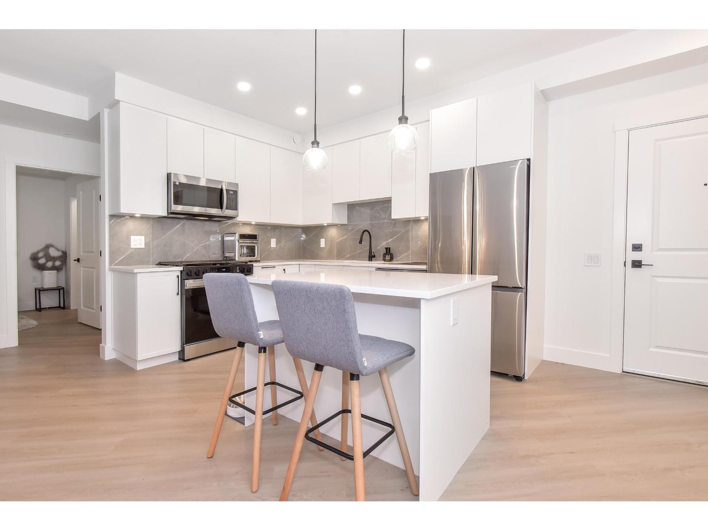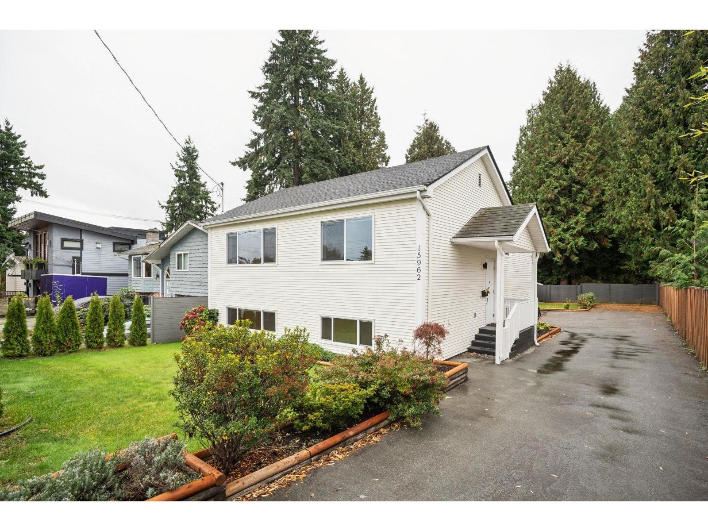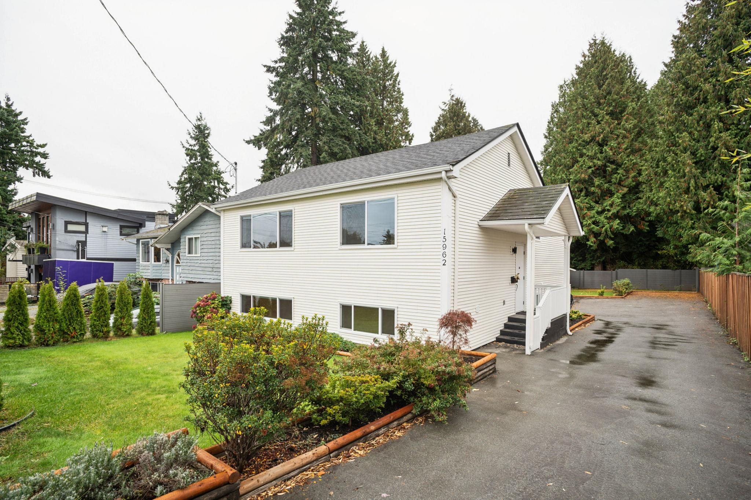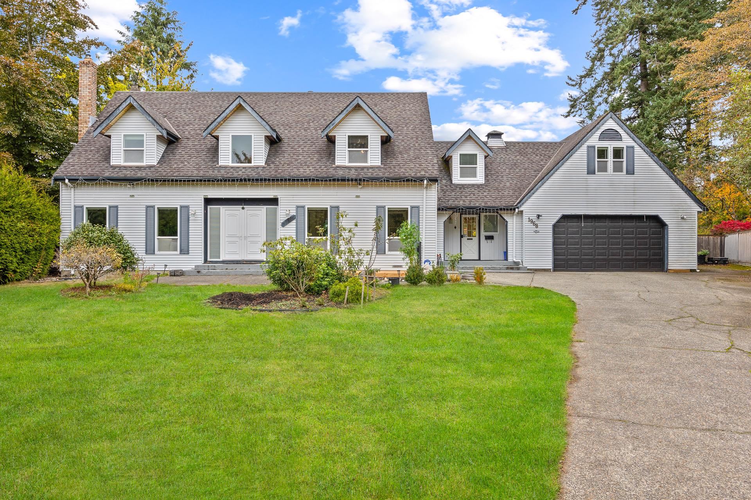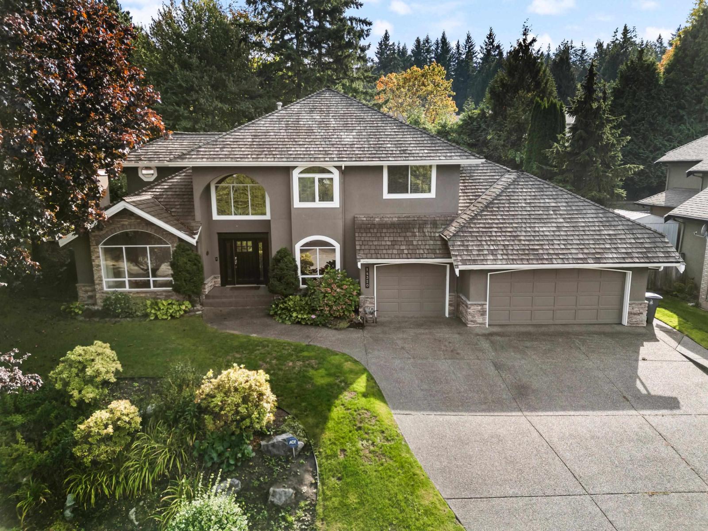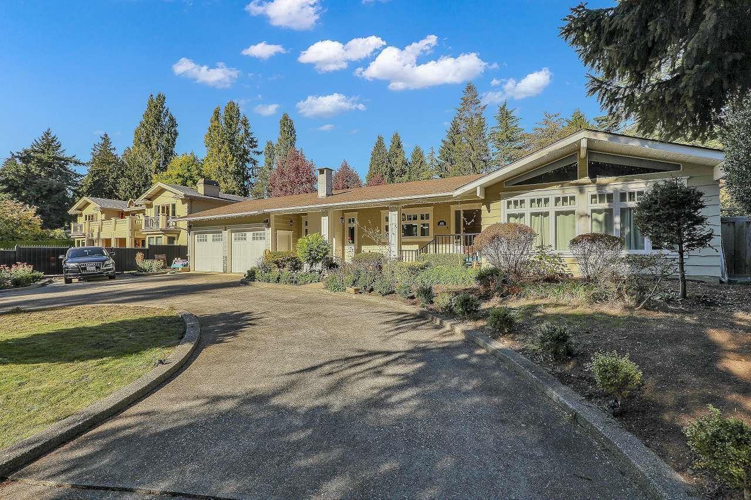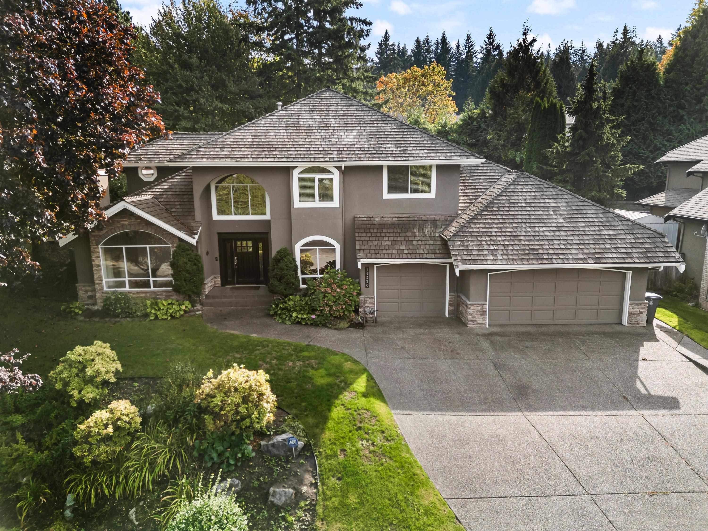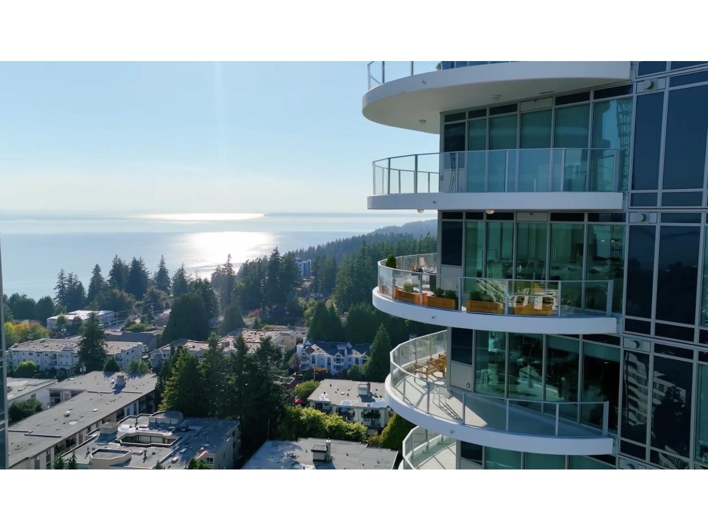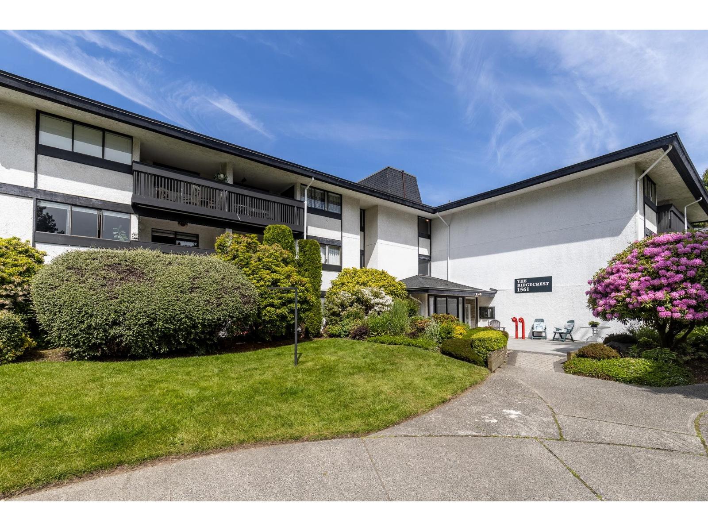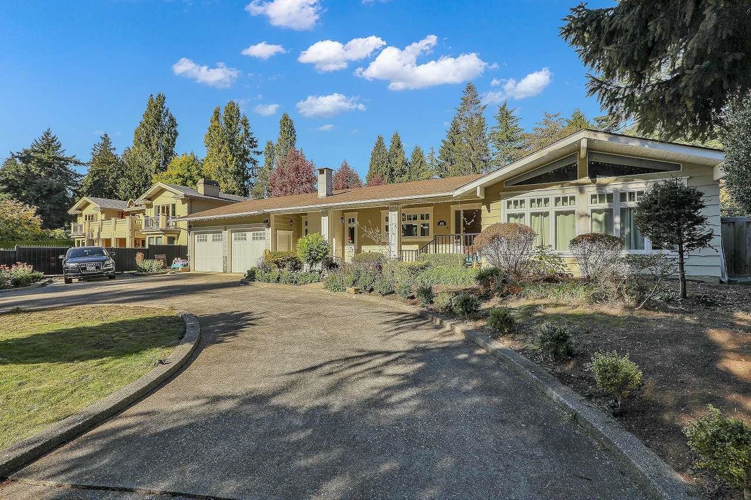Select your Favourite features
- Houseful
- BC
- White Rock
- V4B
- 14738 Mcdonald Avenue
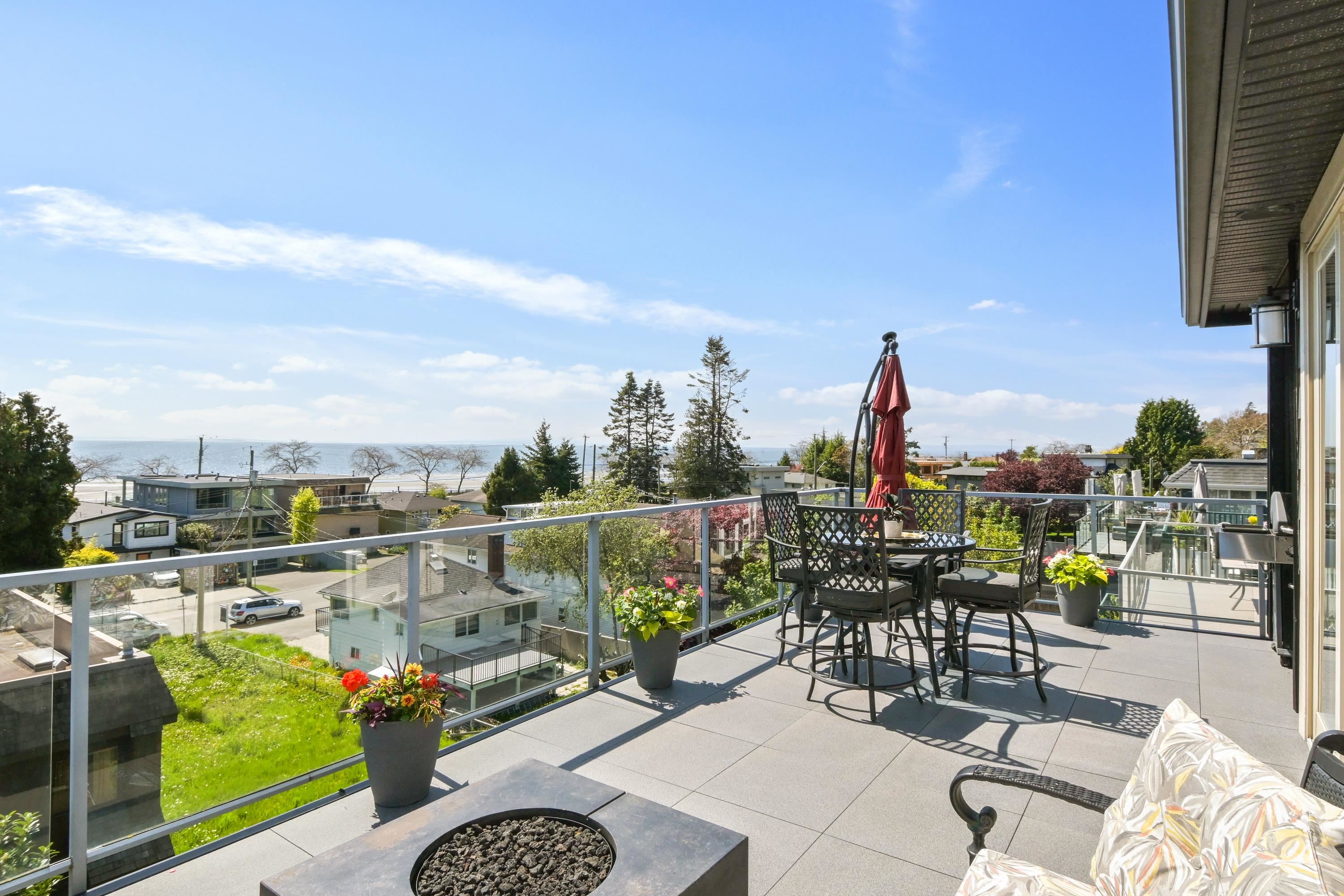
Highlights
Description
- Home value ($/Sqft)$891/Sqft
- Time on Houseful
- Property typeResidential
- StyleReverse 2 storey w/bsmt
- Median school Score
- Year built2015
- Mortgage payment
West White Rock living - for the beach lover who values privacy, quality, views and just a little distance from Marine Drive. Custom built for these owners to take advantage of the views with a reverse plan, patios on all levels and just a few steps up from the garage into the kitchen area. This open concept floor plan has space for entertaining and many windows to take advantage of the ocean views and natural light. Relax in the hot tub right outside the patio door of your Gorgeous primary bedroom and ensuite on those sparkling evenings. Walking distance to all the fab restaurants on Marine, the Pier, and Promenade as well as the famous Oxford St hill for your cardio workouts! No need for a gym membership. The walkout basement is perfect for AirBnB set-up or adult children.
MLS®#R2997589 updated 5 months ago.
Houseful checked MLS® for data 5 months ago.
Home overview
Amenities / Utilities
- Heat source Forced air, heat pump
- Sewer/ septic Public sewer
Exterior
- Construction materials
- Foundation
- Roof
- Fencing Fenced
- # parking spaces 4
- Parking desc
Interior
- # full baths 4
- # half baths 1
- # total bathrooms 5.0
- # of above grade bedrooms
- Appliances Washer/dryer, washer, dishwasher, refrigerator, microwave, oven
Location
- Area Bc
- View Yes
- Water source Public
- Zoning description Rs-3
- Directions B0865085c8e3abfcd1abdc11e90e5076
Lot/ Land Details
- Lot dimensions 3831.0
Overview
- Lot size (acres) 0.09
- Basement information Finished
- Building size 3683.0
- Mls® # R2997589
- Property sub type Single family residence
- Status Active
- Virtual tour
- Tax year 2024
Rooms Information
metric
- Bedroom 3.048m X 3.835m
- Bedroom 3.023m X 3.785m
- Walk-in closet 1.575m X 3.048m
- Primary bedroom 4.089m X 5.613m
- Laundry 2.362m X 2.54m
- Storage 1.93m X 2.388m
Level: Basement - Bedroom 3.302m X 4.572m
Level: Basement - Walk-in closet 0.838m X 1.422m
Level: Basement - Flex room 3.429m X 9.83m
Level: Basement - Recreation room 4.293m X 6.883m
Level: Basement - Kitchen 4.521m X 5.436m
Level: Main - Living room 4.267m X 7.264m
Level: Main - Foyer 1.397m X 1.702m
Level: Main - Pantry 1.422m X 1.499m
Level: Main - Dining room 2.743m X 5.436m
Level: Main
SOA_HOUSEKEEPING_ATTRS
- Listing type identifier Idx

Lock your rate with RBC pre-approval
Mortgage rate is for illustrative purposes only. Please check RBC.com/mortgages for the current mortgage rates
$-8,747
/ Month25 Years fixed, 20% down payment, % interest
$
$
$
%
$
%

Schedule a viewing
No obligation or purchase necessary, cancel at any time
Nearby Homes
Real estate & homes for sale nearby

