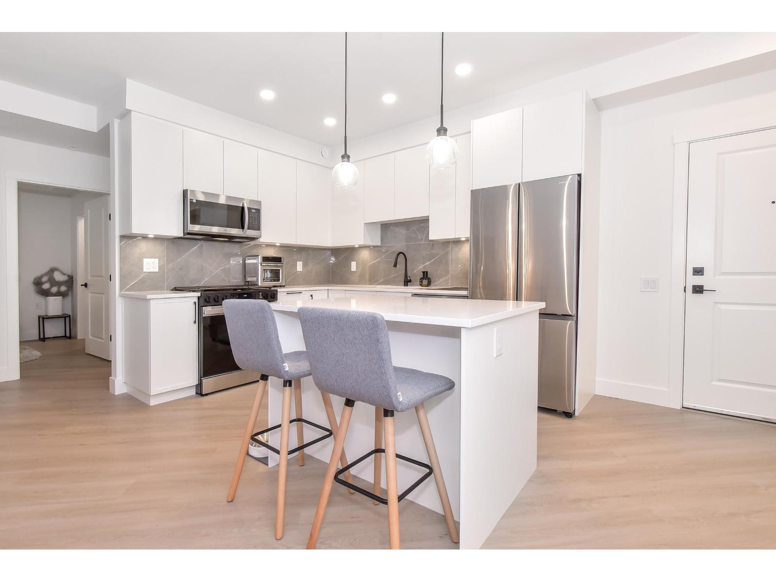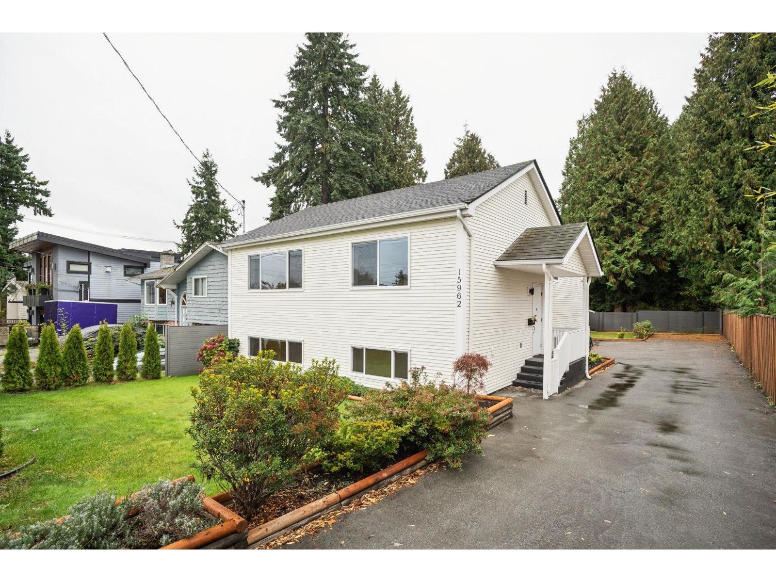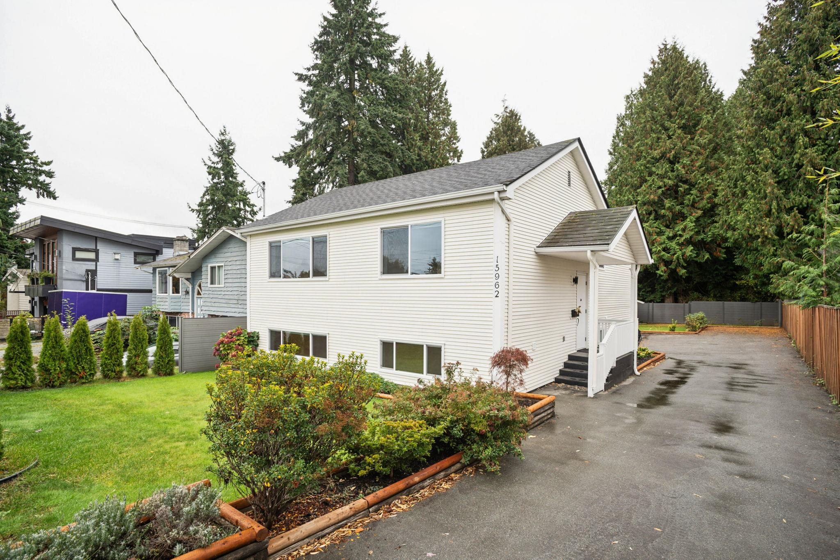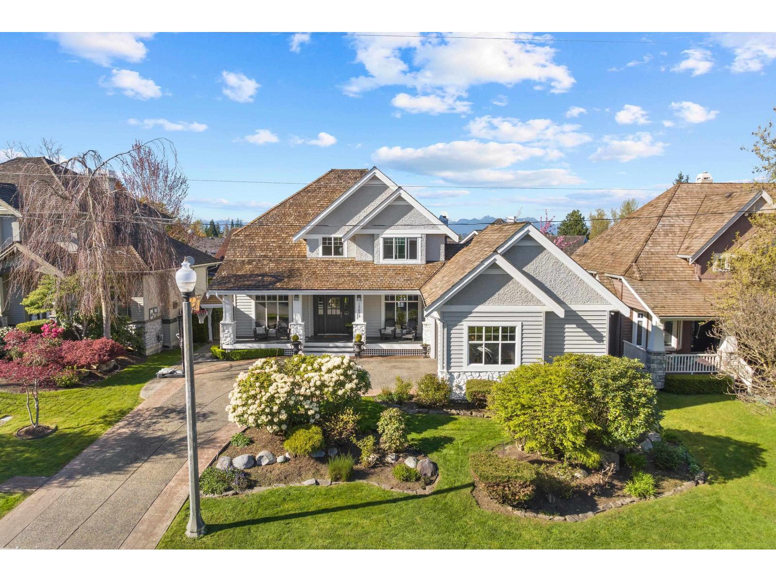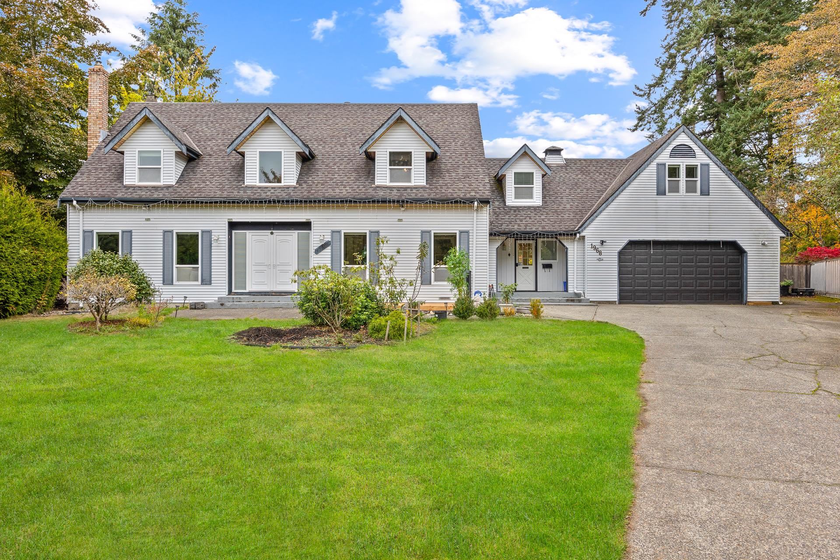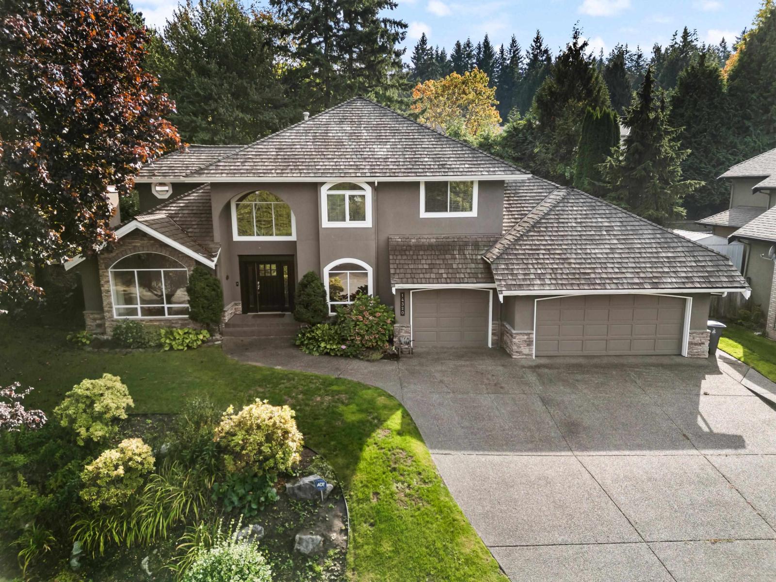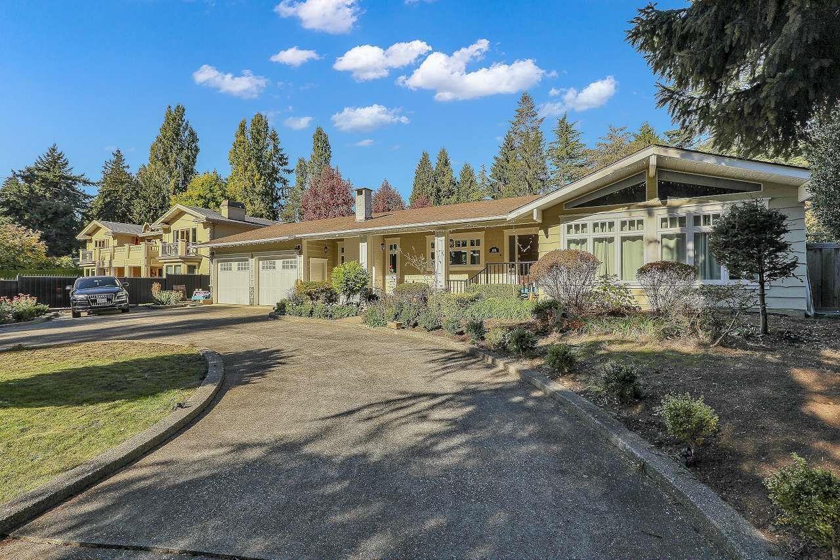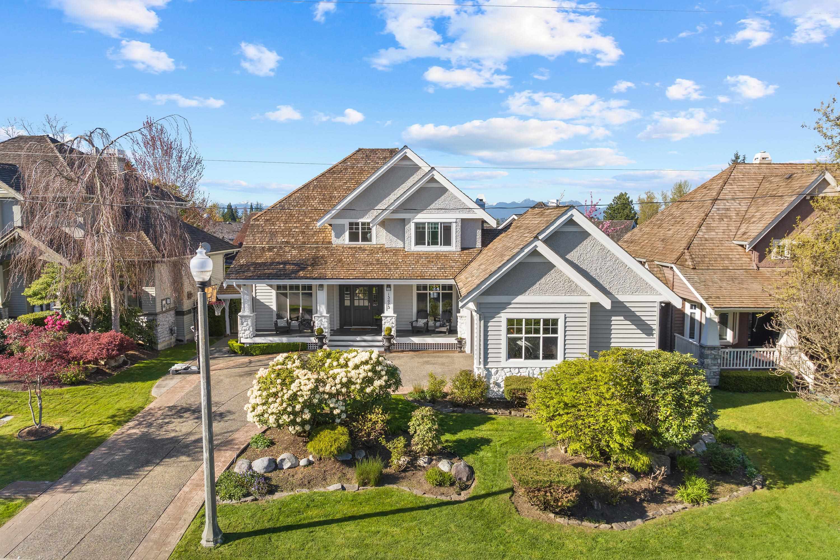- Houseful
- BC
- White Rock
- V4B
- 14772 Goggs Avenue
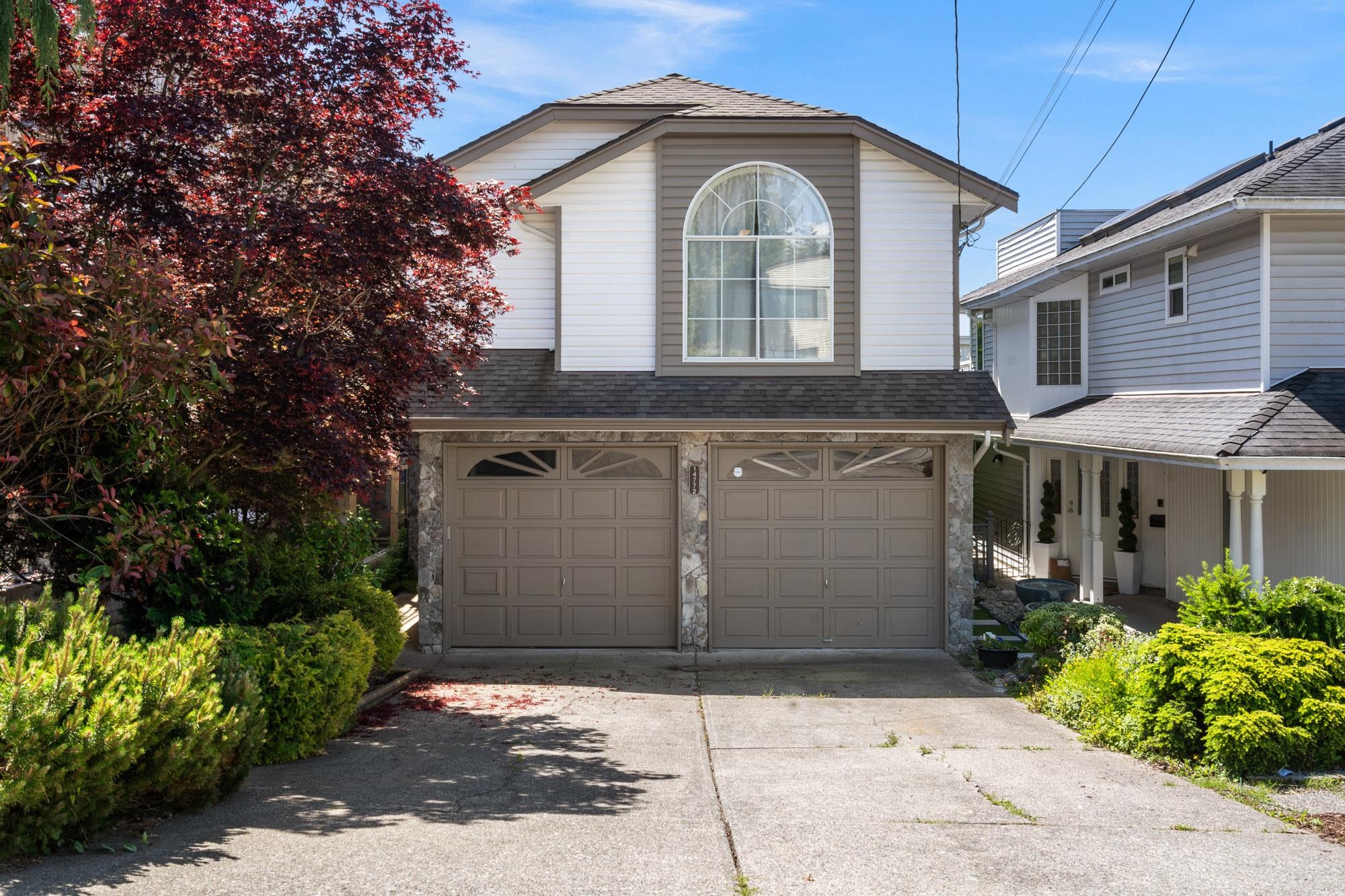
Highlights
Description
- Home value ($/Sqft)$686/Sqft
- Time on Houseful
- Property typeResidential
- CommunityShopping Nearby
- Median school Score
- Year built1988
- Mortgage payment
Experience coastal living in this exquisitely renovated High-end finishes White rock home. Include bamboo flooring, refined mouldings, and a cozy gas fireplace. The open-concept kitchen features granite countertops, professional series stainless steel appliances, and maple cabinets. Enjoy renovated bathrooms with glass showers and exceptional tile work, plus stunning ocean views from three luxurious decks, including a rooftop deck. The home is bathed in natural light from four skylights, and the lower-level one-bedroom suite offers spacious 9' ceiling. Located on a quiet no-exit street, steps from the beach, transit, shopping, schools, parks, and dining. Comprehensive upgrades ensure modern comfort and efficiency. Semiahmoo School catchment. Motived seller.
Home overview
- Heat source Forced air
- Sewer/ septic Public sewer, sanitary sewer
- Construction materials
- Foundation
- Roof
- Fencing Fenced
- # parking spaces 4
- Parking desc
- # full baths 3
- # total bathrooms 3.0
- # of above grade bedrooms
- Appliances Washer/dryer, dishwasher, refrigerator, stove
- Community Shopping nearby
- Area Bc
- Subdivision
- View Yes
- Water source Public
- Zoning description Res
- Lot dimensions 3960.0
- Lot size (acres) 0.09
- Basement information None
- Building size 2011.0
- Mls® # R3059863
- Property sub type Single family residence
- Status Active
- Tax year 2025
- Laundry 1.93m X 3.099m
- Dining room 2.54m X 2.845m
- Foyer 2.159m X 2.388m
- Family room 3.048m X 4.521m
- Kitchen 2.083m X 2.54m
- Bedroom 3.048m X 3.099m
- Patio 3.124m X 6.274m
Level: Main - Family room 3.175m X 3.2m
Level: Main - Living room 3.454m X 5.055m
Level: Main - Primary bedroom 4.013m X 4.089m
Level: Main - Walk-in closet 1.854m X 2.489m
Level: Main - Kitchen 3.251m X 3.251m
Level: Main - Dining room 3.15m X 3.175m
Level: Main - Bedroom 3.048m X 3.023m
Level: Main
- Listing type identifier Idx

$-3,680
/ Month

