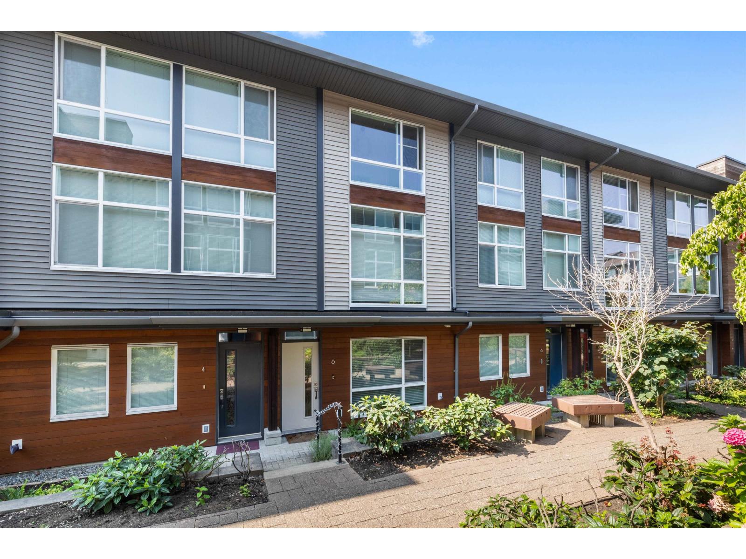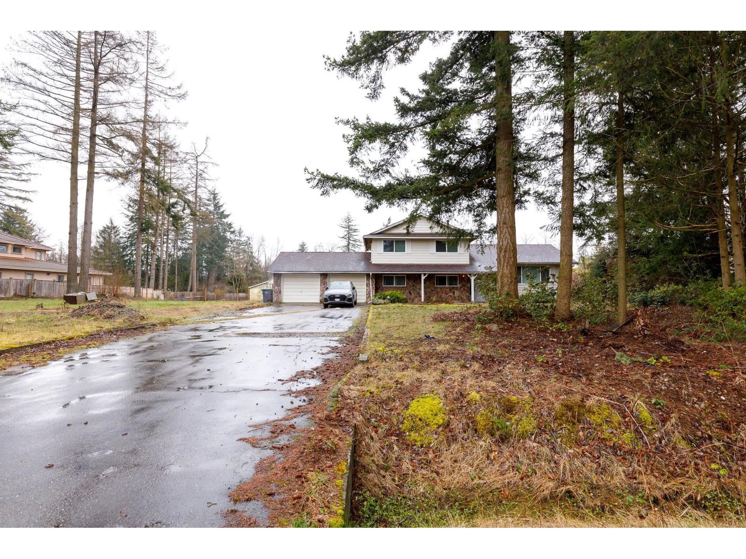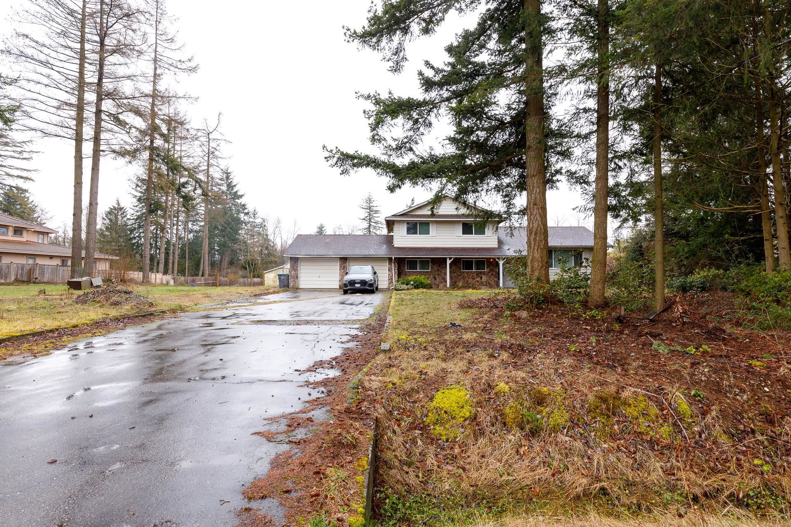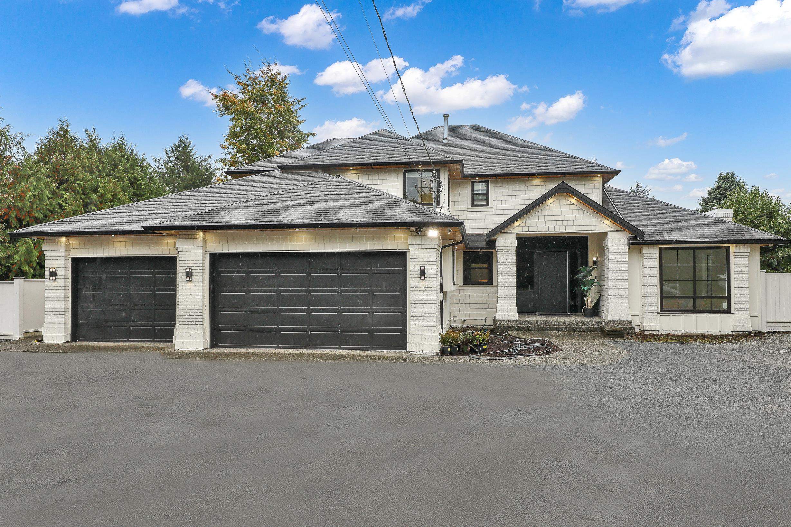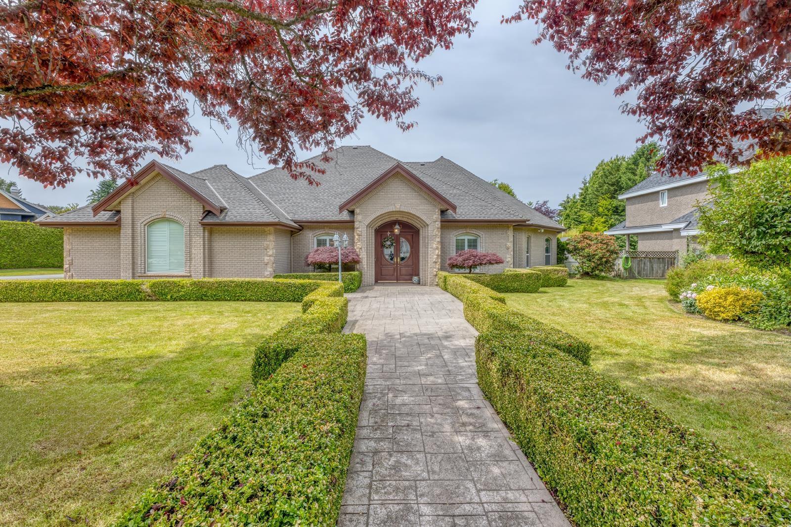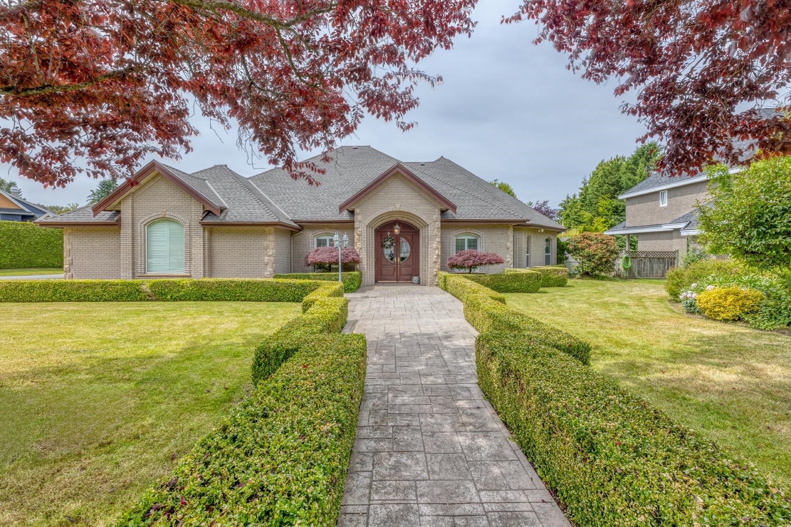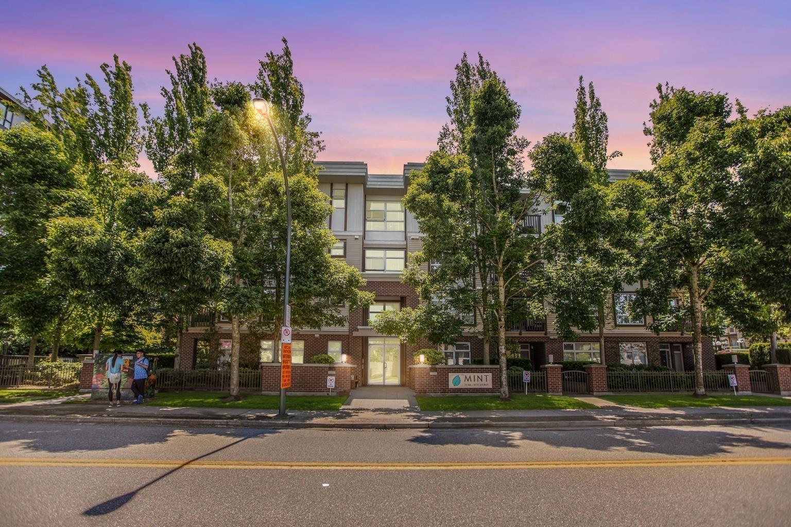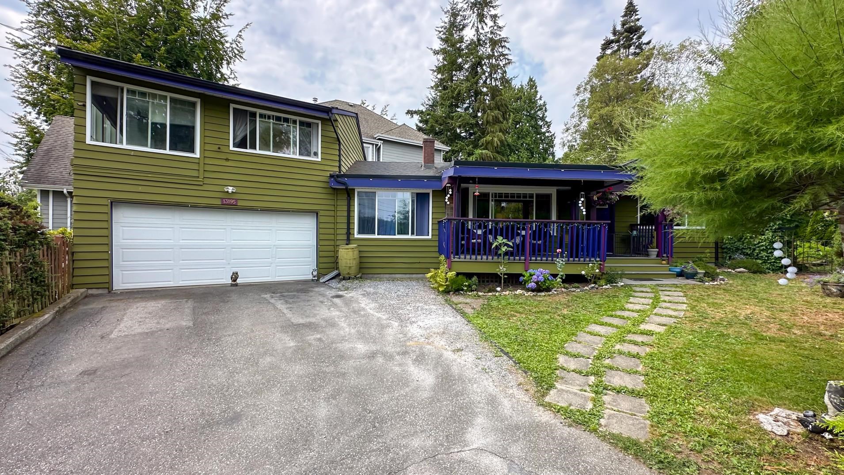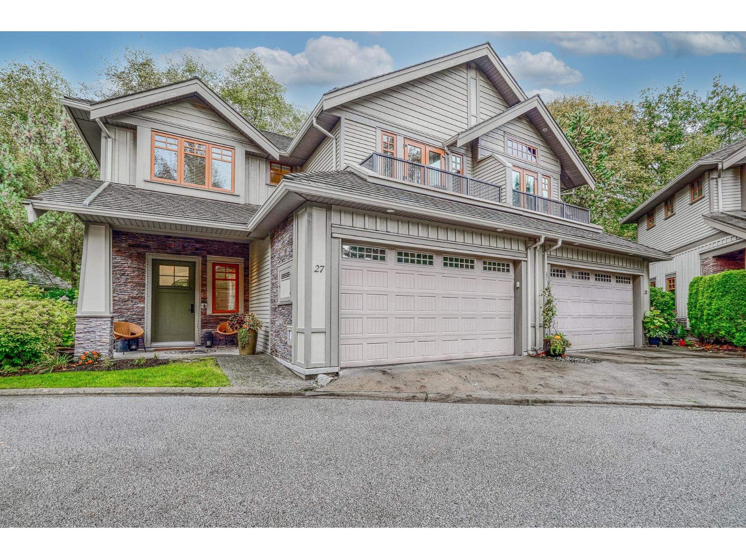- Houseful
- BC
- White Rock
- V4B
- 14810 Prospect Ave
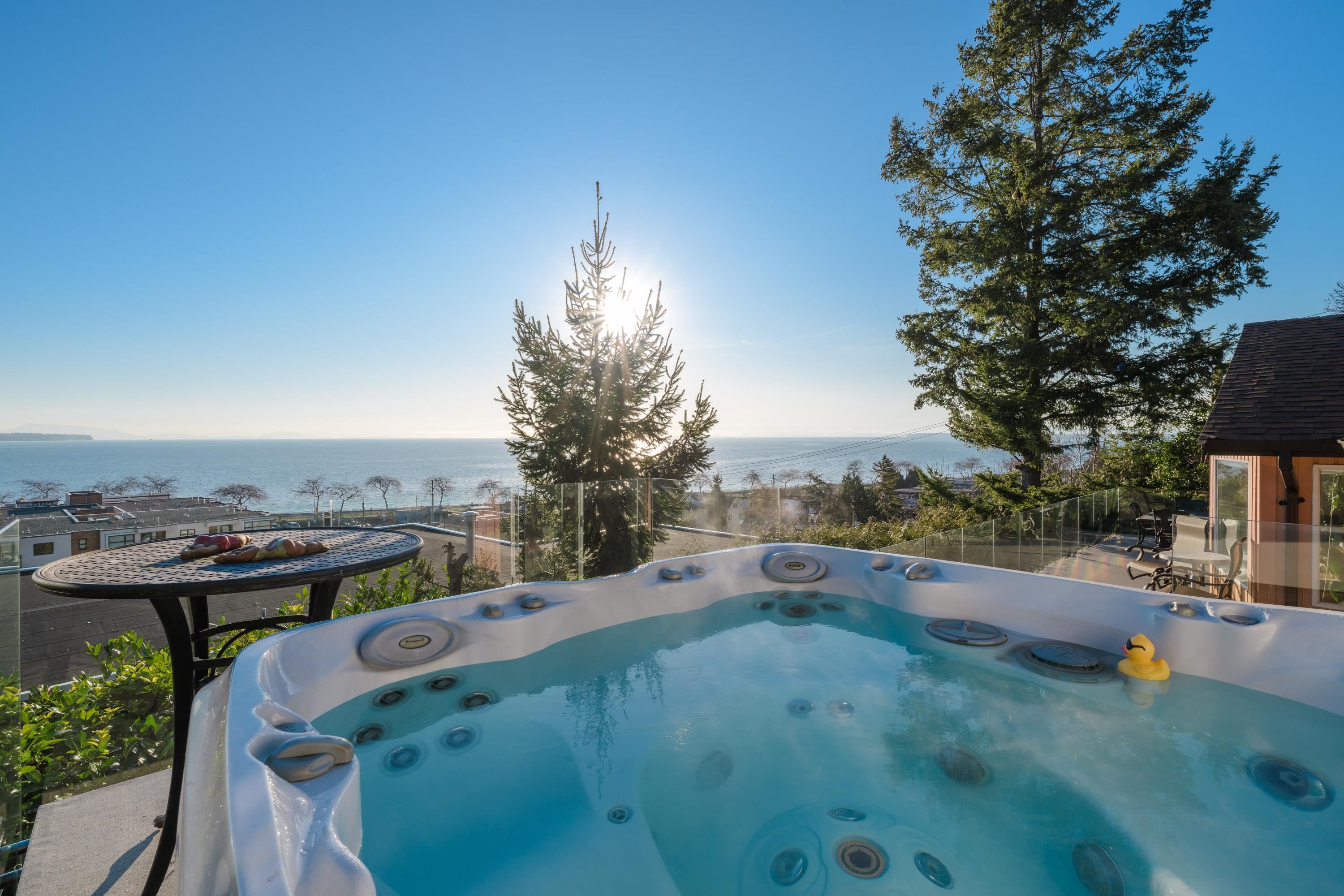
Highlights
Description
- Home value ($/Sqft)$961/Sqft
- Time on Houseful
- Property typeResidential
- StyleRancher/bungalow w/bsmt.
- CommunityShopping Nearby
- Median school Score
- Year built1979
- Mortgage payment
Welcome home to your stunning 10,800 sq ft private corner lot with panoramic views. The expansive property has the potential to be subdivided, offering endless potential. This 2,914 sq ft home features a walk-out basement suite with a separate entrance and private patio. Enjoy updated main floor bathrooms featuring new tub/shower, fixtures, flooring, and vanity. This home has an open concept living area with vaulted ceilings and oversized patio doors. The large deck accessible from the living room or the primary bedroom offers unobstructed views. Updates include a 12-year-old roof, glass railing on the back deck, updated kitchen and dining windows. Don't miss out on this exceptional property with endless possibilities. Call now for private viewing!
Home overview
- Heat source Forced air, natural gas, radiant
- Sewer/ septic Public sewer
- Construction materials
- Foundation
- Roof
- # parking spaces 7
- Parking desc
- # full baths 3
- # total bathrooms 3.0
- # of above grade bedrooms
- Community Shopping nearby
- Area Bc
- Subdivision
- View Yes
- Water source Public
- Zoning description Rs-3
- Directions 31494245fb883ae7ba7e6debed660887
- Lot dimensions 10800.0
- Lot size (acres) 0.25
- Basement information Full, finished
- Building size 2914.0
- Mls® # R3047759
- Property sub type Single family residence
- Status Active
- Virtual tour
- Tax year 2025
- Other 3.632m X 3.429m
- Foyer 3.327m X 5.334m
- Laundry 2.235m X 2.489m
- Other 1.854m X 3.353m
- Bedroom 3.734m X 3.759m
- Bedroom 3.48m X 3.912m
- Living room 6.147m X 4.445m
- Storage 3.099m X 3.353m
- Kitchen 4.14m X 3.226m
- Foyer 1.346m X 3.353m
Level: Main - Living room 6.883m X 3.988m
Level: Main - Kitchen 4.242m X 3.607m
Level: Main - Primary bedroom 4.394m X 4.902m
Level: Main - Bedroom 2.845m X 3.226m
Level: Main - Dining room 4.242m X 3.988m
Level: Main - Walk-in closet 2.032m X 2.591m
Level: Main
- Listing type identifier Idx

$-7,464
/ Month

