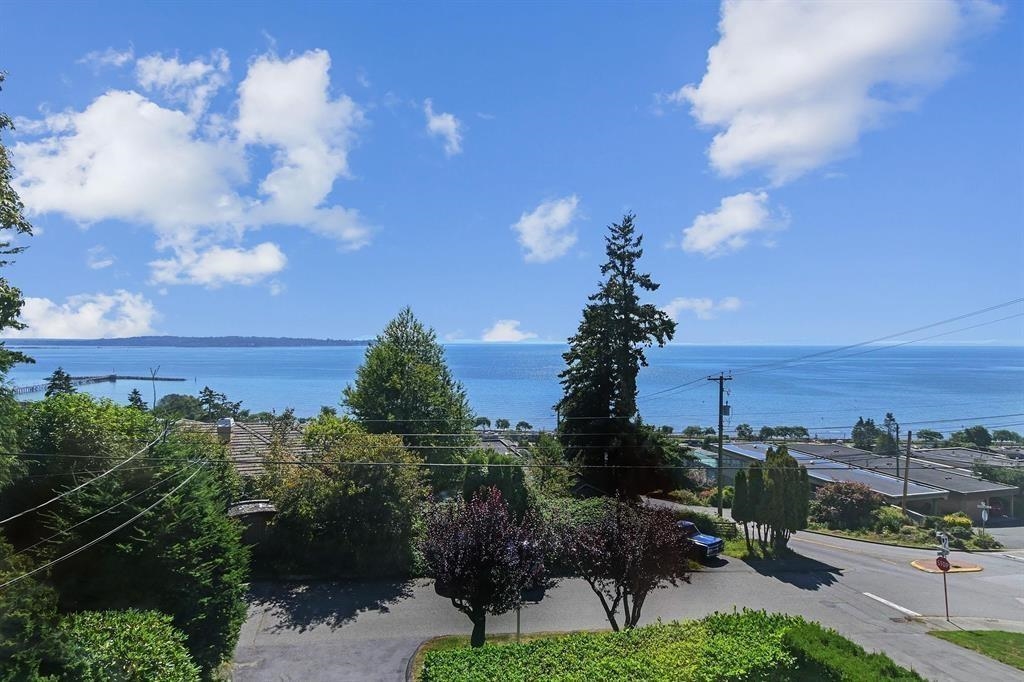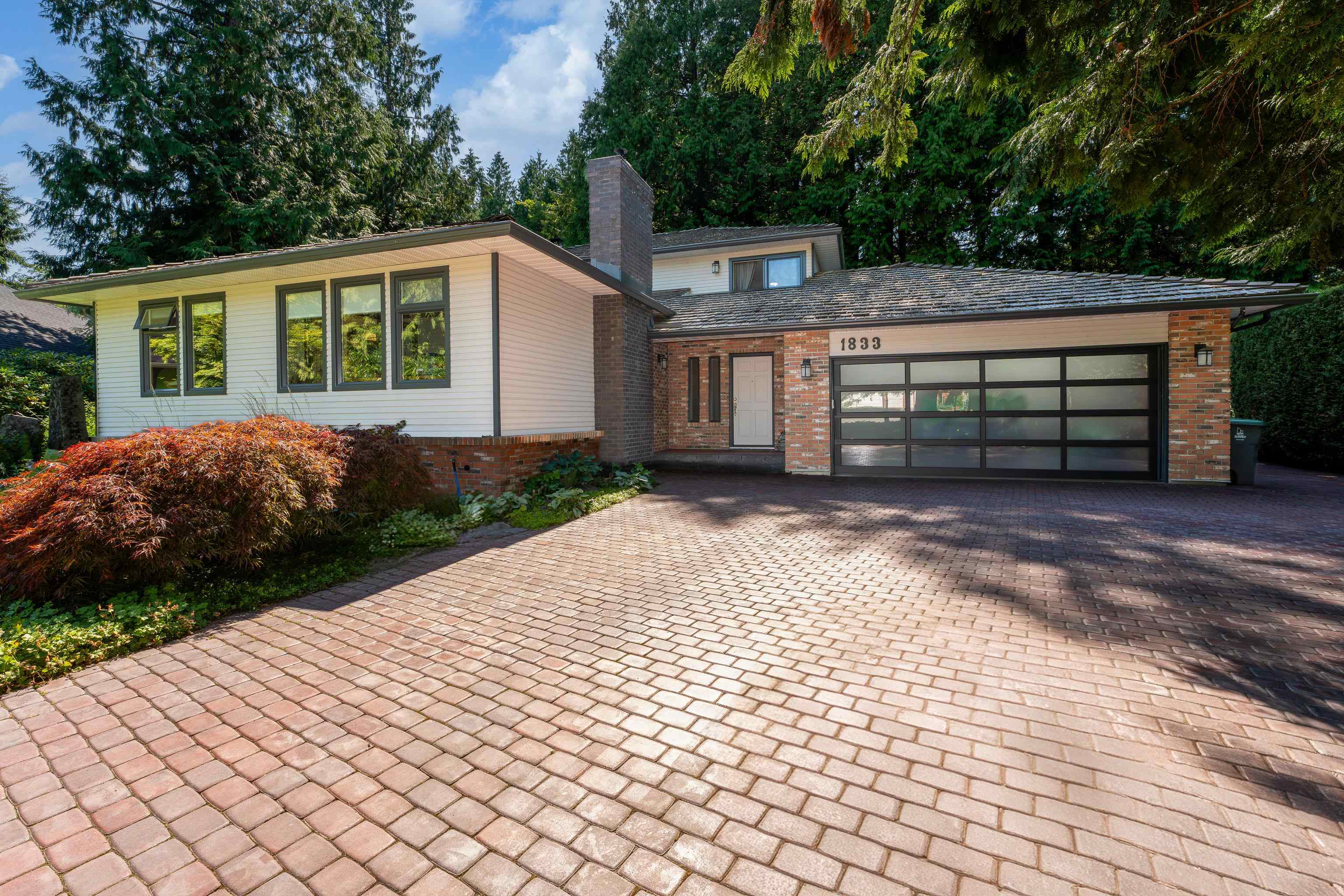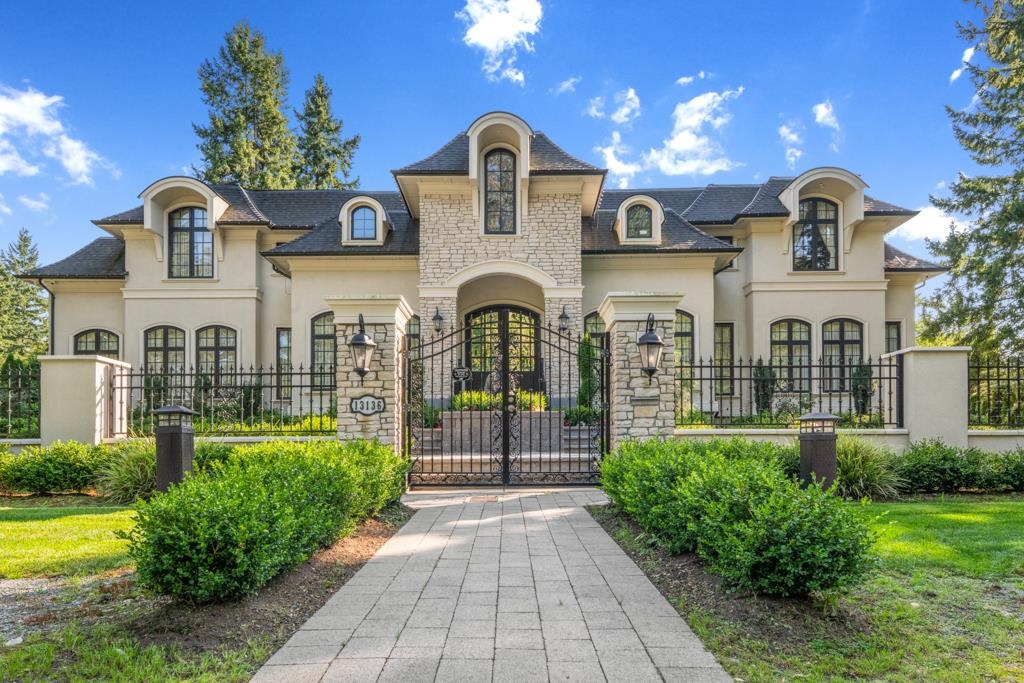- Houseful
- BC
- White Rock
- V4B
- 14815 Hardie Avenue

14815 Hardie Avenue
For Sale
74 Days
$2,119,000 $80K
$2,199,000
3 beds
3 baths
3,230 Sqft
14815 Hardie Avenue
For Sale
74 Days
$2,119,000 $80K
$2,199,000
3 beds
3 baths
3,230 Sqft
Highlights
Description
- Home value ($/Sqft)$681/Sqft
- Time on Houseful
- Property typeResidential
- Median school Score
- Year built1984
- Mortgage payment
PANORAMIC OCEAN VIEWS & $40,000 BELOW ASSESSED VALUE! Exceptional opportunity in White Rock’s coveted hillside neighbourhood! This 3 bed, 3 bath home sits on a quiet street surrounded by multimillion-dollar homes on a 6,300+ sq ft lot. Spanning over 3,200 sq ft across 3 levels, it’s move-in ready with completed plans for extension/renovation—perfect for your dream home or future development. Enjoy sweeping views of White Rock Beach, the Promenade, Pier & Gulf Islands from the open-concept main floor & wraparound deck. Basement includes a large rec room & potential office. BONUS: Ocean views from the primary bedroom! Walk to the beach & top-rated schools.
MLS®#R3034753 updated 1 week ago.
Houseful checked MLS® for data 1 week ago.
Home overview
Amenities / Utilities
- Heat source Forced air, natural gas
- Sewer/ septic Public sewer, sanitary sewer, storm sewer
Exterior
- Construction materials
- Foundation
- Roof
- # parking spaces 5
- Parking desc
Interior
- # full baths 2
- # half baths 1
- # total bathrooms 3.0
- # of above grade bedrooms
- Appliances Washer/dryer, dishwasher, refrigerator, stove
Location
- Area Bc
- Subdivision
- View Yes
- Water source Public
- Zoning description Rs-4
- Directions E5baf528e8524cad75500ed46bb7191f
Lot/ Land Details
- Lot dimensions 6335.0
Overview
- Lot size (acres) 0.15
- Basement information Full, partially finished
- Building size 3230.0
- Mls® # R3034753
- Property sub type Single family residence
- Status Active
- Virtual tour
- Tax year 2025
Rooms Information
metric
- Bedroom 2.565m X 4.597m
Level: Above - Bedroom 3.505m X 4.597m
Level: Above - Walk-in closet 1.829m X 1.829m
Level: Above - Primary bedroom 4.242m X 4.775m
Level: Above - Recreation room 3.429m X 6.248m
Level: Basement - Other 3.302m X 9.119m
Level: Basement - Dining room 3.48m X 6.35m
Level: Main - Laundry 2.642m X 3.15m
Level: Main - Kitchen 3.302m X 4.242m
Level: Main - Living room 3.632m X 6.35m
Level: Main - Eating area 2.667m X 2.718m
Level: Main - Pantry 1.524m X 2.591m
Level: Main - Foyer 2.235m X 3.327m
Level: Main - Family room 3.632m X 3.785m
Level: Main
SOA_HOUSEKEEPING_ATTRS
- Listing type identifier Idx

Lock your rate with RBC pre-approval
Mortgage rate is for illustrative purposes only. Please check RBC.com/mortgages for the current mortgage rates
$-5,864
/ Month25 Years fixed, 20% down payment, % interest
$
$
$
%
$
%

Schedule a viewing
No obligation or purchase necessary, cancel at any time
Nearby Homes
Real estate & homes for sale nearby










