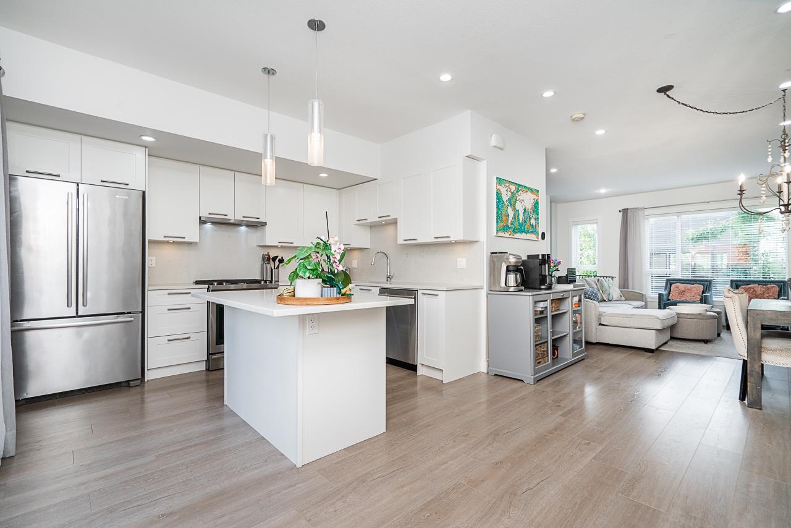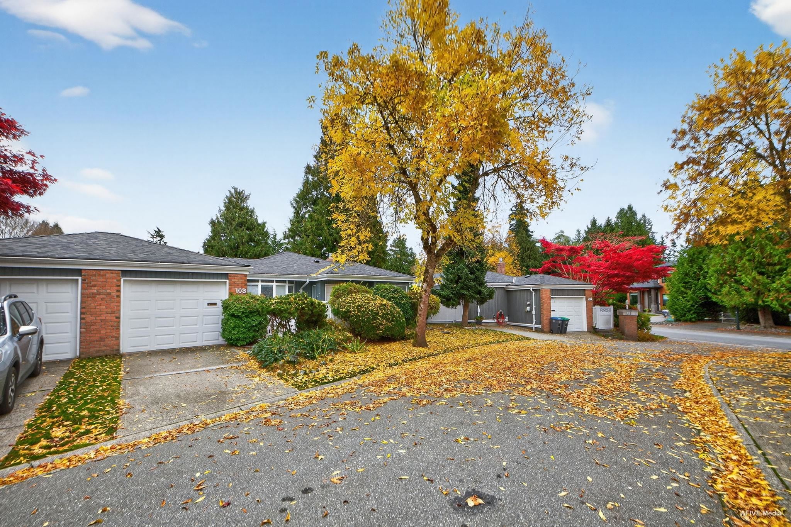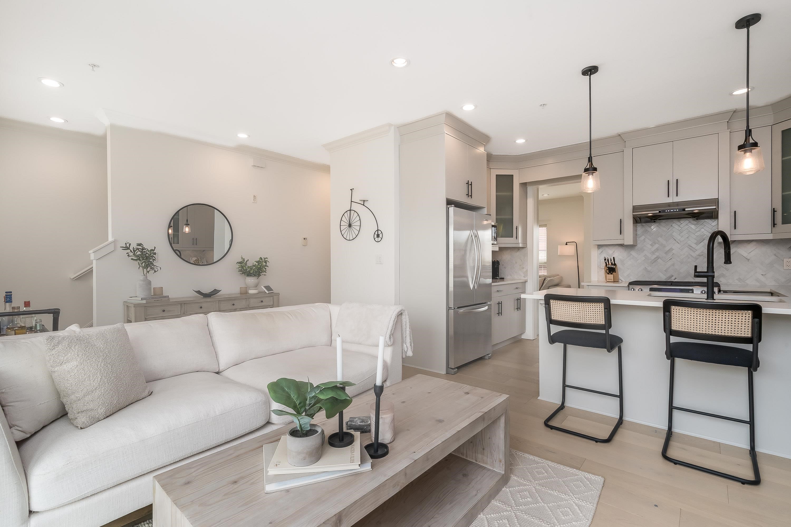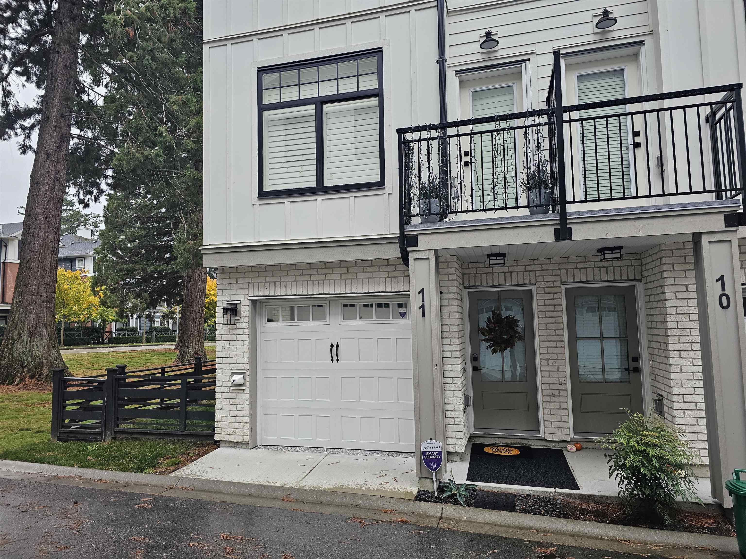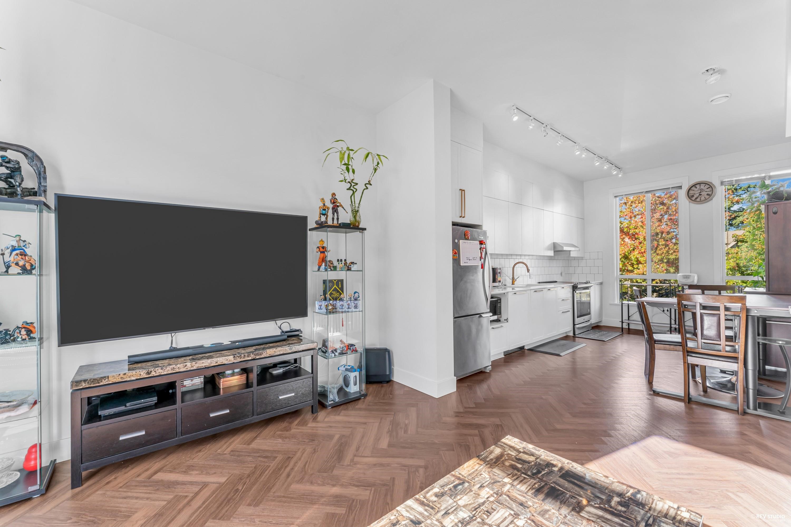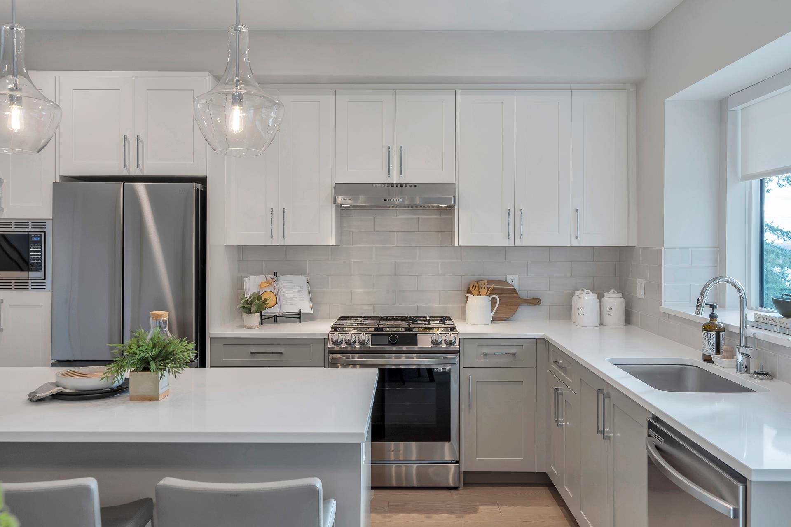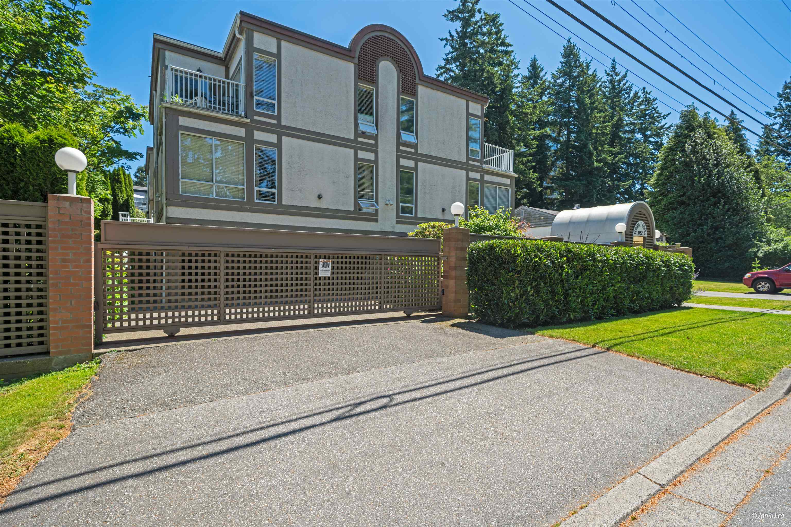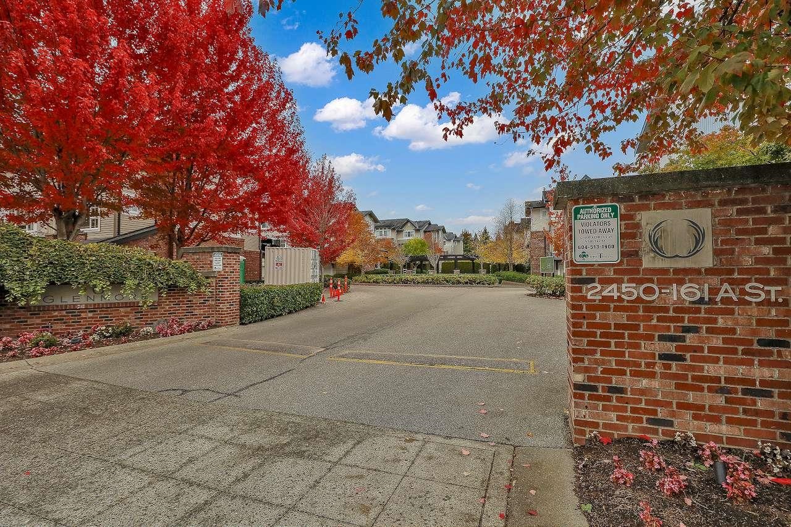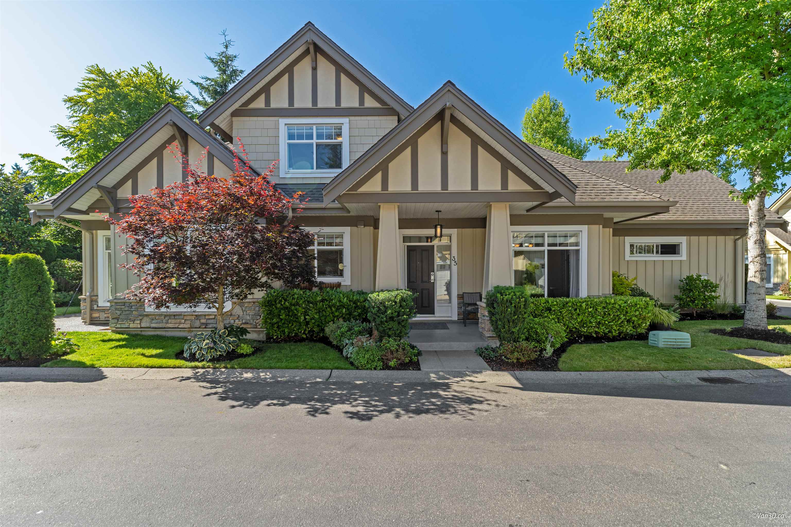Select your Favourite features
- Houseful
- BC
- White Rock
- V4B
- 14831 Marine Drive
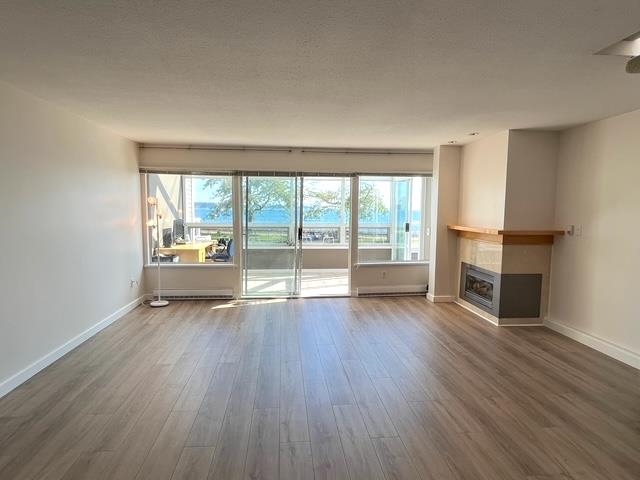
14831 Marine Drive
For Sale
93 Days
$948,000 $23K
$925,000
2 beds
3 baths
1,454 Sqft
14831 Marine Drive
For Sale
93 Days
$948,000 $23K
$925,000
2 beds
3 baths
1,454 Sqft
Highlights
Description
- Home value ($/Sqft)$636/Sqft
- Time on Houseful
- Property typeResidential
- CommunityShopping Nearby
- Median school Score
- Year built1986
- Mortgage payment
Welcome to the Malibu of Canada. This unobstructed, ocean view property in the heart of White Rock, boasts a 180' view from White Rock Pier to Ocean Park. The Gulf Islands, San Juan Islands and Blaine are also on display across breathtaking Semiahmoo Bay. This 2 bedroom, 3 bath, spacious beach house includes skylights in vaulted ceiling stairwell and master bath. Radiant heat in both full bathrooms. Open concept living with new flooring, a large glassed in solarium with radiant heat and balcony, facing the ocean. Gas fireplace, accents and warms this award winning design. Fully rain screened and hardie board siding. Become part of White Rock's beach community in a rare opportunity to own one of Marine Court's 8 waterfront townhomes. ***Open House Sat, Ot 18 2 - 4pm***
MLS®#R3029239 updated 38 minutes ago.
Houseful checked MLS® for data 38 minutes ago.
Home overview
Amenities / Utilities
- Heat source Baseboard, natural gas, radiant
- Sewer/ septic Public sewer, sanitary sewer
Exterior
- Construction materials
- Foundation
- Roof
- # parking spaces 1
- Parking desc
Interior
- # full baths 2
- # half baths 1
- # total bathrooms 3.0
- # of above grade bedrooms
- Appliances Washer/dryer, dishwasher, refrigerator, stove, microwave
Location
- Community Shopping nearby
- Area Bc
- View Yes
- Water source Public
- Zoning description Rm
Overview
- Basement information None
- Building size 1454.0
- Mls® # R3029239
- Property sub type Townhouse
- Status Active
- Tax year 2025
Rooms Information
metric
- Bedroom 2.769m X 3.912m
Level: Above - Primary bedroom 3.734m X 4.775m
Level: Above - Laundry 0.965m X 2.337m
Level: Above - Solarium 2.286m X 4.699m
Level: Main - Dining room 3.099m X 5.563m
Level: Main - Kitchen 2.819m X 3.759m
Level: Main - Living room 3.759m X 5.563m
Level: Main - Foyer 2.896m X 2.032m
Level: Main
SOA_HOUSEKEEPING_ATTRS
- Listing type identifier Idx

Lock your rate with RBC pre-approval
Mortgage rate is for illustrative purposes only. Please check RBC.com/mortgages for the current mortgage rates
$-2,467
/ Month25 Years fixed, 20% down payment, % interest
$
$
$
%
$
%

Schedule a viewing
No obligation or purchase necessary, cancel at any time
Nearby Homes
Real estate & homes for sale nearby

