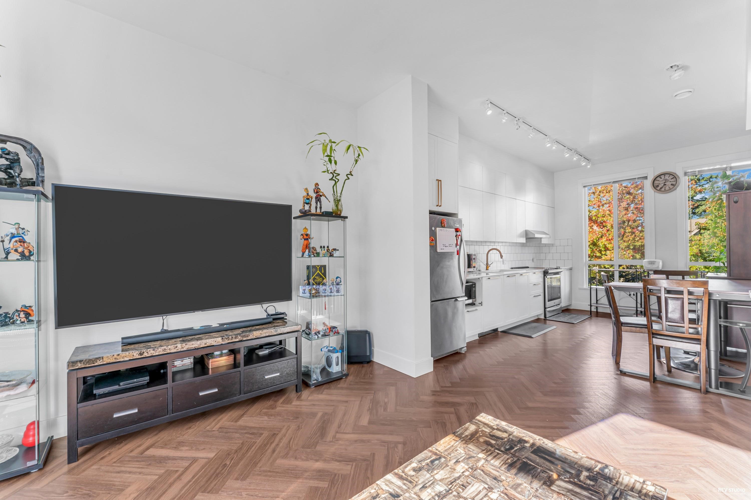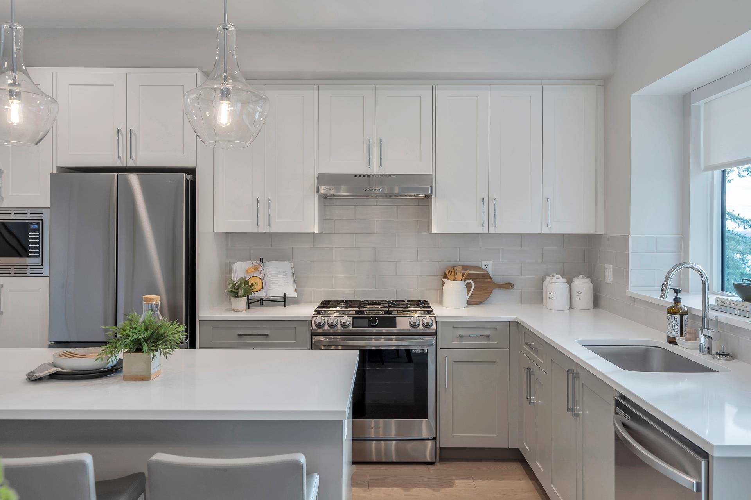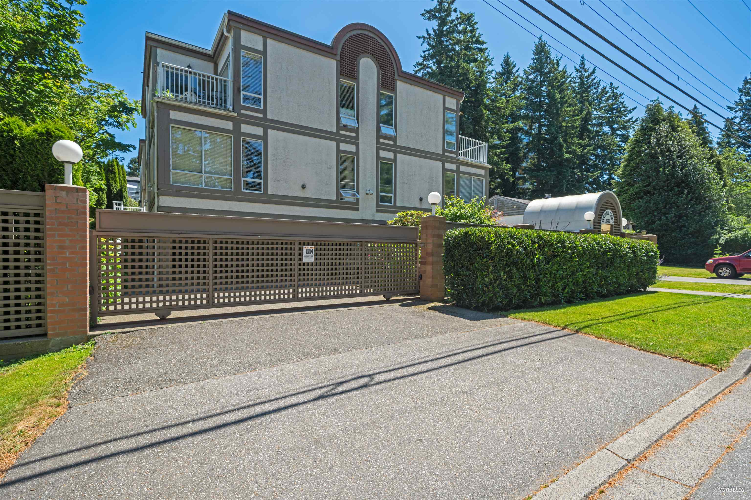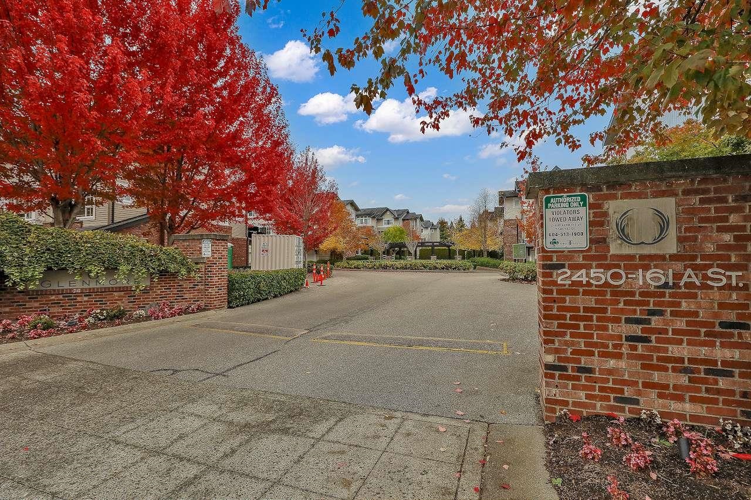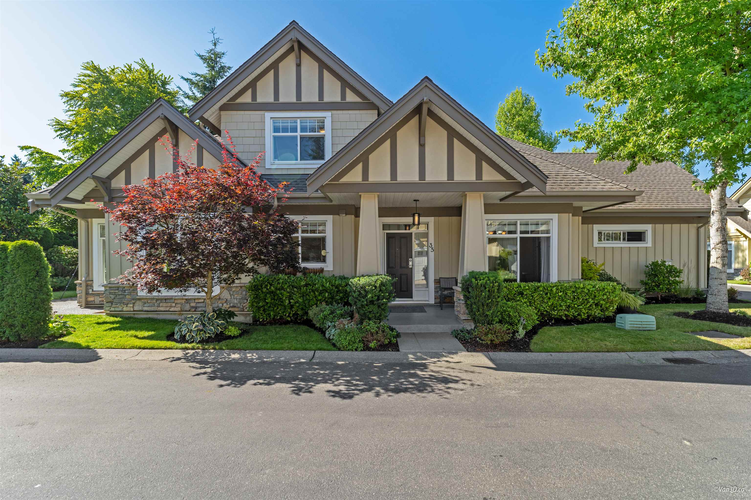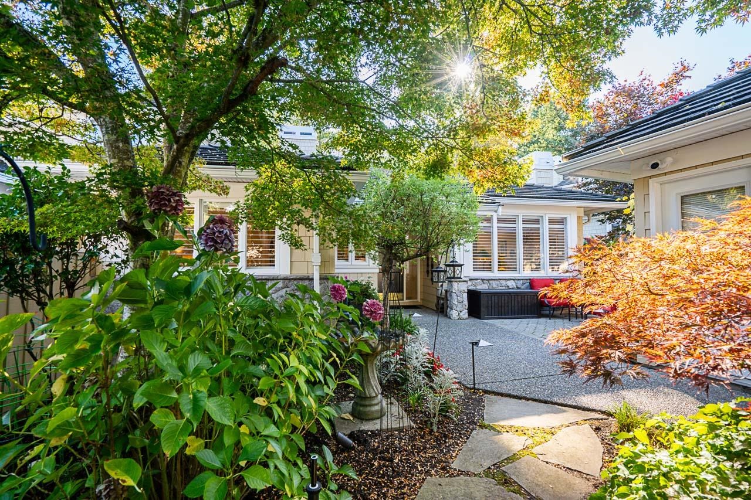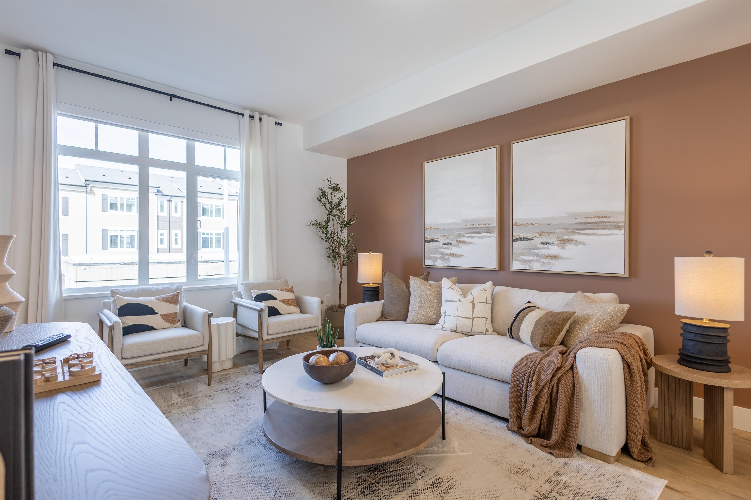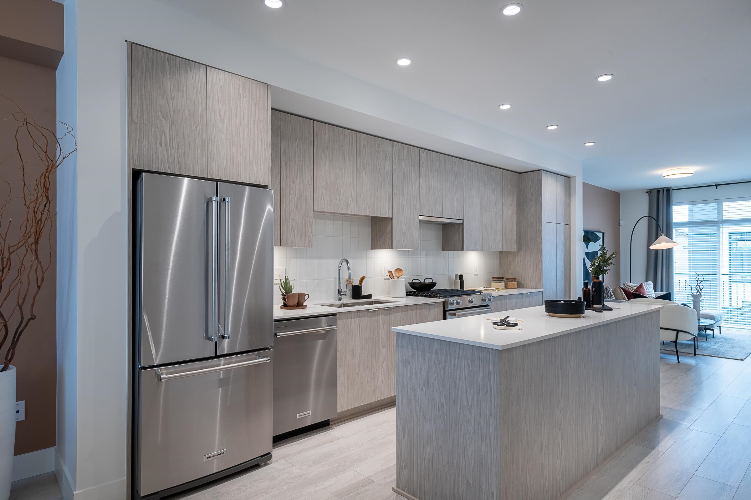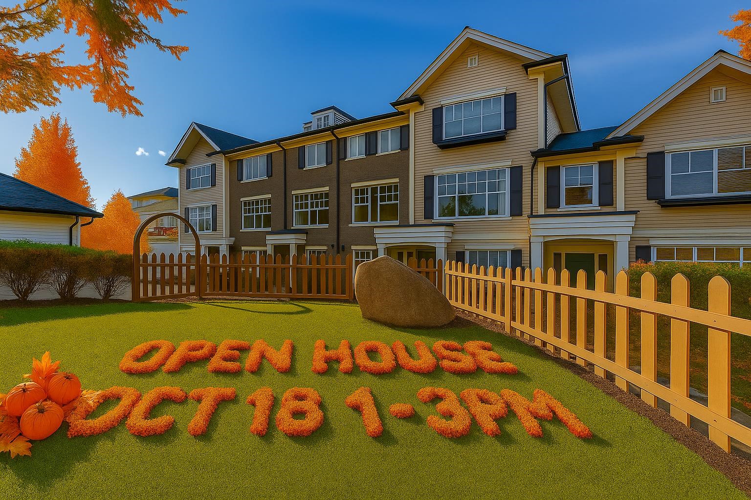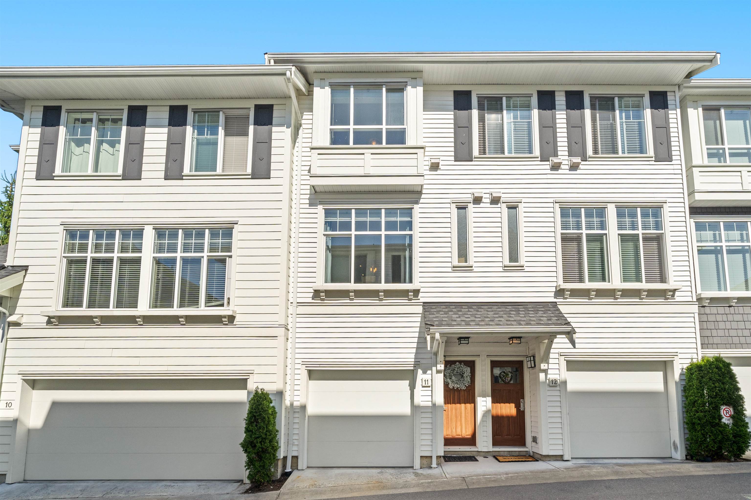- Houseful
- BC
- White Rock
- V4B
- 14934 Thrift Avenue #104
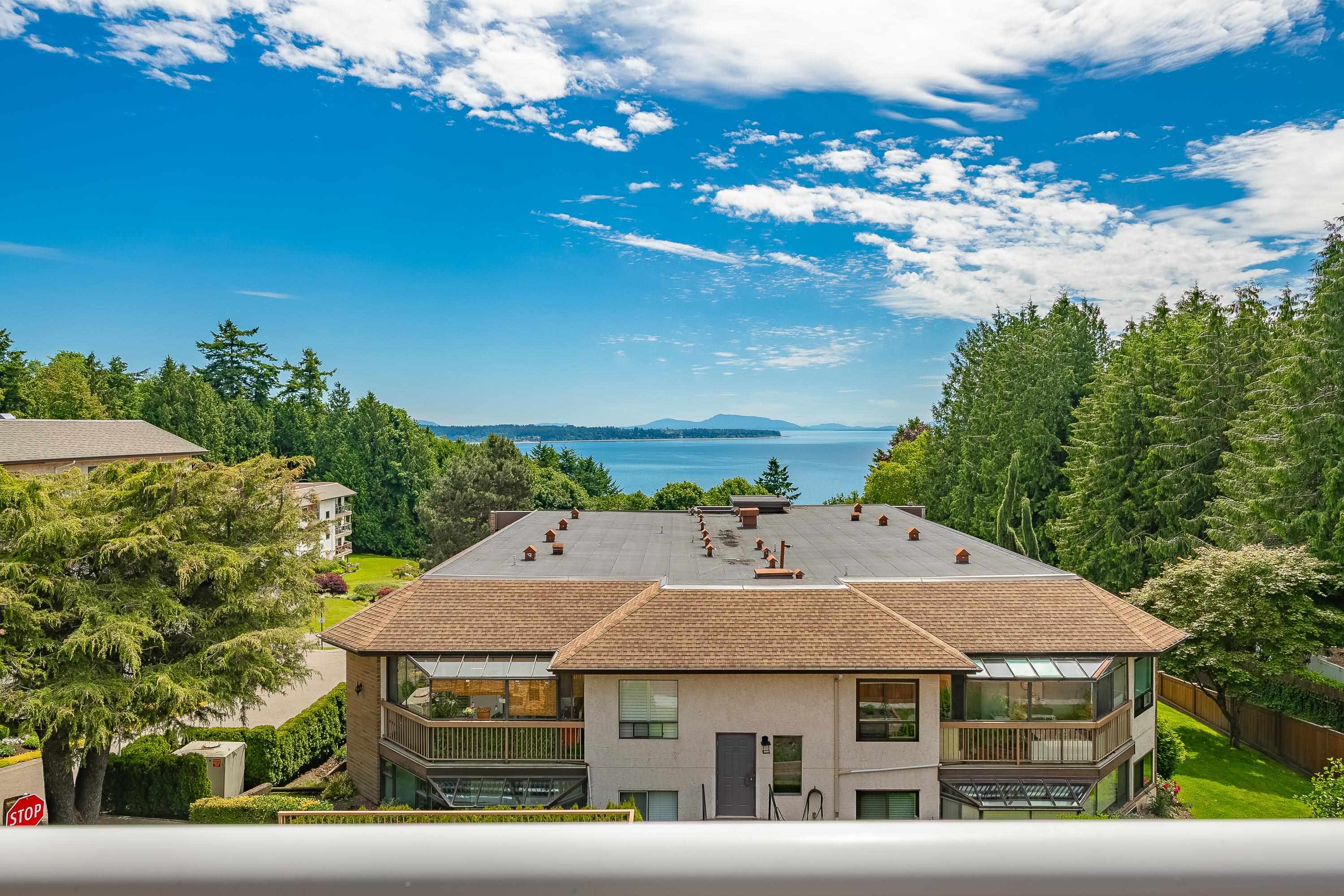
14934 Thrift Avenue #104
For Sale
47 Days
$1,490,000
3 beds
4 baths
3,179 Sqft
14934 Thrift Avenue #104
For Sale
47 Days
$1,490,000
3 beds
4 baths
3,179 Sqft
Highlights
Description
- Home value ($/Sqft)$469/Sqft
- Time on Houseful
- Property typeResidential
- Style3 storey
- CommunityAdult Oriented, Shopping Nearby
- Median school Score
- Year built1996
- Mortgage payment
Wow! This is a true GEM! One of the biggest Units in White Rock! Can be used as 2 units with separate elevator entrance! Phenomenal price! New roof. New piping. Fully rain screened! One of a kind. View this 3179 sq. ft., 3 level and flex unit and you will be amazed. 3 bedrooms, 3.5 bathrooms. Spectacular ocean view. Italian decor. Huge storage room - as big as a work-shop. In floor radiant heating. Hot water on demand. Close to everything. 2 Parking plus 1 possible can be added! Your Tuscan Villa right in White Rock! Open to offer! Don't hesitate, book your private showing now!
MLS®#R3043234 updated 1 day ago.
Houseful checked MLS® for data 1 day ago.
Home overview
Amenities / Utilities
- Heat source Hot water, natural gas, radiant
- Sewer/ septic Public sewer, sanitary sewer
Exterior
- # total stories 3.0
- Construction materials
- Foundation
- Roof
- # parking spaces 2
- Parking desc
Interior
- # full baths 3
- # half baths 1
- # total bathrooms 4.0
- # of above grade bedrooms
- Appliances Washer/dryer, dishwasher, refrigerator, stove
Location
- Community Adult oriented, shopping nearby
- Area Bc
- Subdivision
- View Yes
- Water source Public
- Zoning description Rm-1
- Directions 20b16b4e8f8571d507554918f611e0a4
Overview
- Basement information None
- Building size 3179.0
- Mls® # R3043234
- Property sub type Townhouse
- Status Active
- Tax year 2024
Rooms Information
metric
- Kitchen 4.115m X 5.207m
- Living room 5.359m X 5.385m
- Foyer 1.118m X 4.089m
- Bedroom 4.318m X 5.131m
- Nook 1.956m X 3.073m
Level: Above - Kitchen 5.156m X 5.944m
Level: Above - Living room 5.029m X 5.08m
Level: Above - Dining room 3.734m X 5.105m
Level: Above - Foyer 2.261m X 5.461m
Level: Above - Flex room 2.591m X 4.572m
Level: Basement - Laundry 2.565m X 2.921m
Level: Main - Walk-in closet 1.245m X 3.023m
Level: Main - Primary bedroom 5.029m X 6.121m
Level: Main - Bedroom 4.267m X 4.318m
Level: Main
SOA_HOUSEKEEPING_ATTRS
- Listing type identifier Idx

Lock your rate with RBC pre-approval
Mortgage rate is for illustrative purposes only. Please check RBC.com/mortgages for the current mortgage rates
$-3,973
/ Month25 Years fixed, 20% down payment, % interest
$
$
$
%
$
%

Schedule a viewing
No obligation or purchase necessary, cancel at any time
Nearby Homes
Real estate & homes for sale nearby

