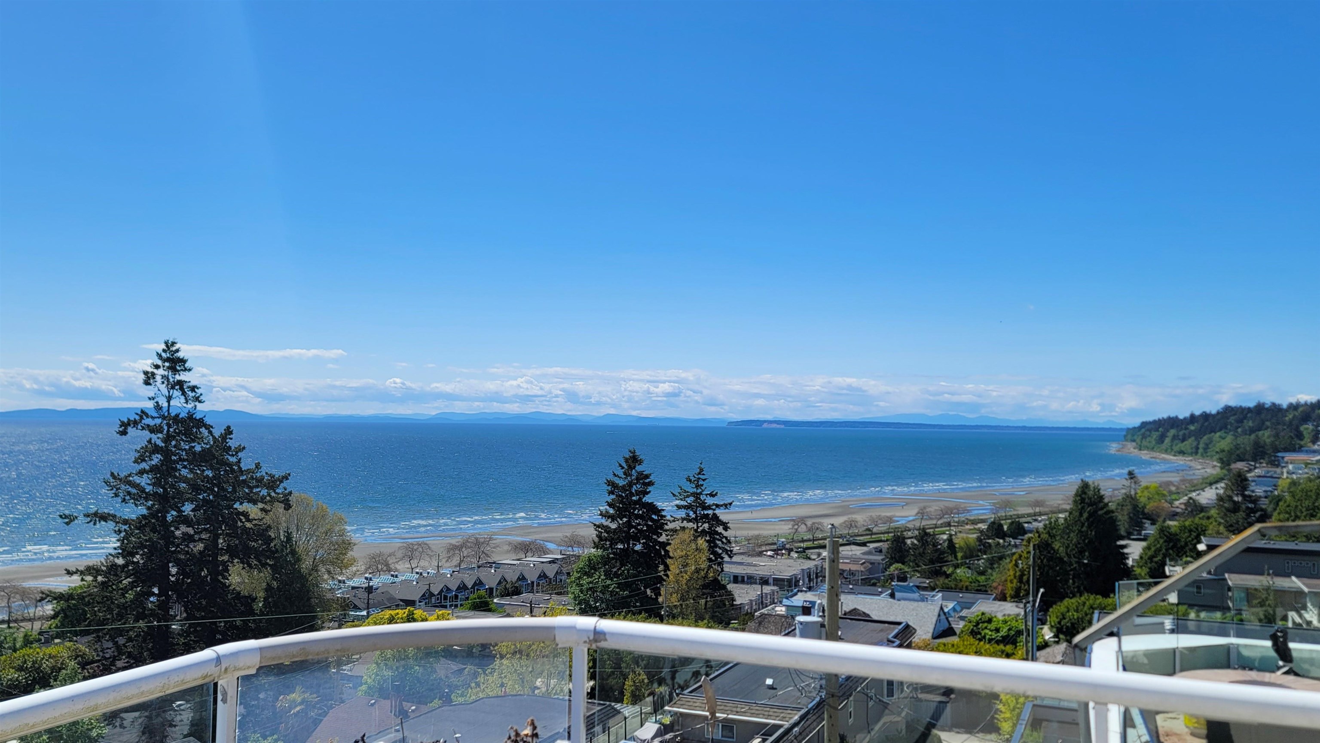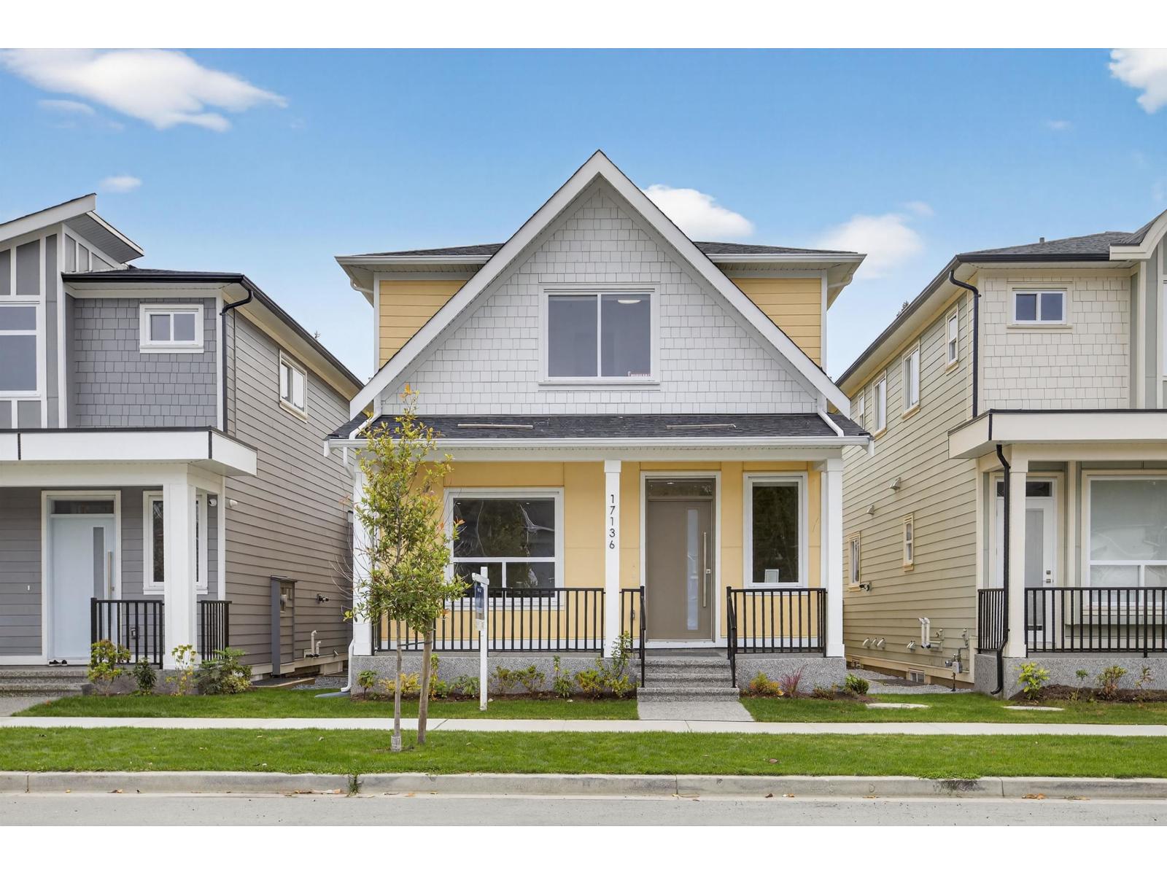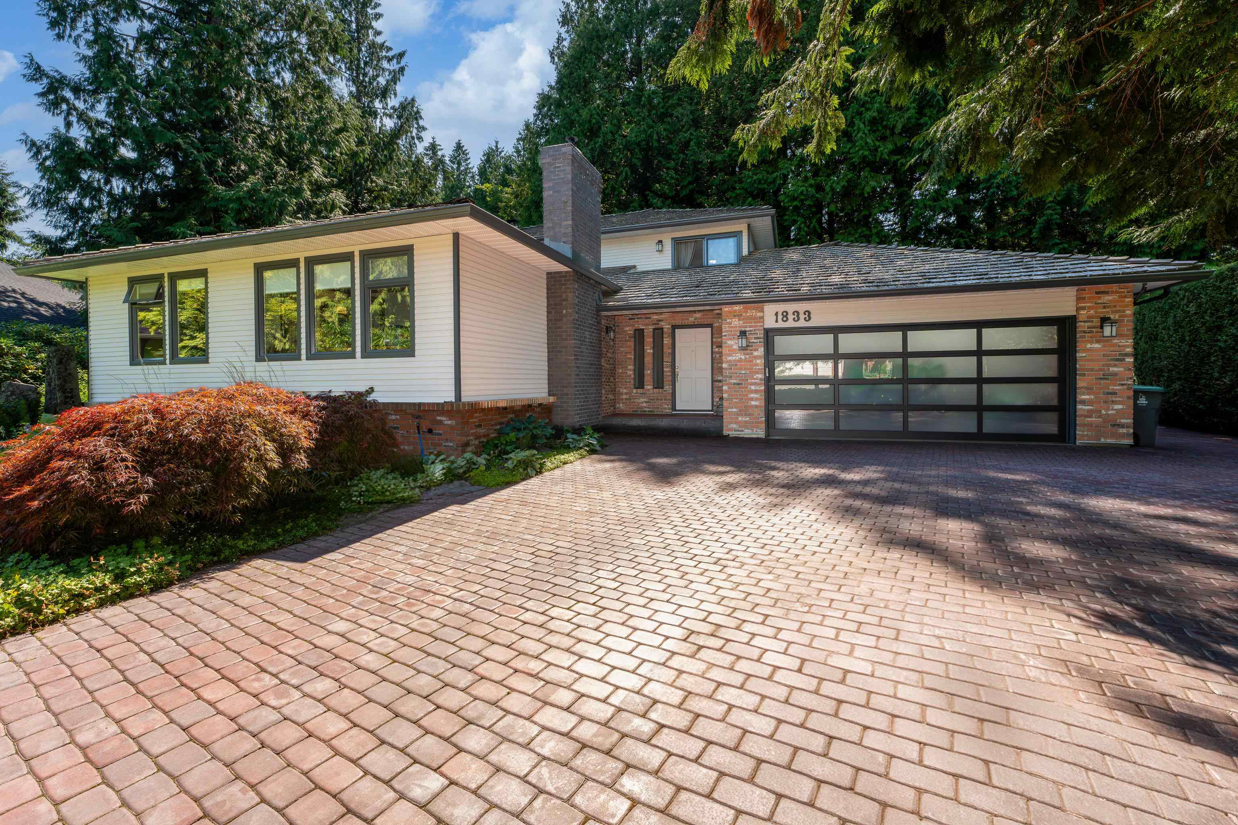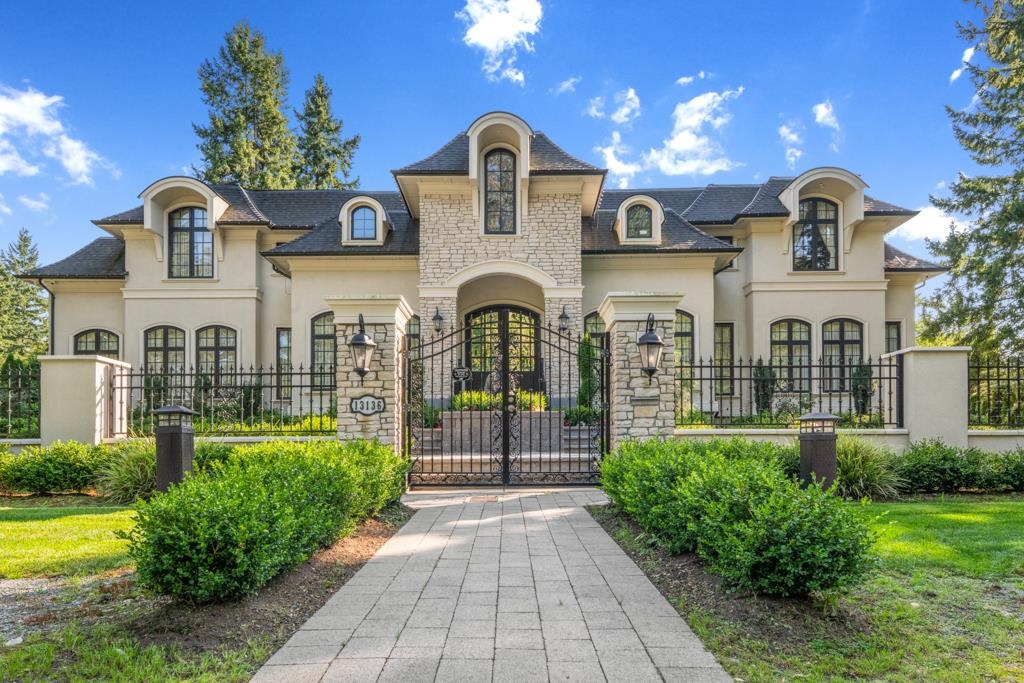- Houseful
- BC
- White Rock
- V4B
- 14937 Blackwood Lane

Highlights
Description
- Home value ($/Sqft)$567/Sqft
- Time on Houseful
- Property typeResidential
- CommunityShopping Nearby
- Median school Score
- Year built1994
- Mortgage payment
Stunning Views from this private home located on Blackwood Lane. Views from all floors! Huge primary master bedroom with separate sitting area and balcony to enjoy morning coffees or sunsets. Wake up to the sun reflecting off the water! Large ensuite bathroom includes large soaker tub. Main living space is on the top floor with separate formal dining room. Its open design ensures a spacious ambiance, even accommodating a grand piano with ease. Open kitchen layout ensures the chef is always part of the conversation! Step outside onto the massive deck, an idyllic setting for unforgettable sunsets or BBQ gatherings with friends & family. 2 bedrooms downstairs can be used as a suite or for extended family. This ocean view family home is a must-see.
Home overview
- Heat source Hot water, natural gas, radiant
- Sewer/ septic Public sewer, sanitary sewer
- Construction materials
- Foundation
- Roof
- # parking spaces 4
- Parking desc
- # full baths 3
- # half baths 1
- # total bathrooms 4.0
- # of above grade bedrooms
- Appliances Washer/dryer, dishwasher, refrigerator, stove
- Community Shopping nearby
- Area Bc
- View Yes
- Water source Community
- Zoning description Rs-2
- Lot dimensions 3960.0
- Lot size (acres) 0.09
- Basement information Full
- Building size 3530.0
- Mls® # R3042260
- Property sub type Single family residence
- Status Active
- Virtual tour
- Tax year 2024
- Media room 2.616m X 3.353m
- Kitchen 4.547m X 3.124m
- Bedroom 3.023m X 2.769m
- Living room 3.785m X 3.886m
- Bedroom 4.623m X 3.353m
- Pantry 1.753m X 2.997m
Level: Above - Dining room 4.089m X 2.845m
Level: Above - Kitchen 3.124m X 7.417m
Level: Above - Living room 3.302m X 6.071m
Level: Above - Foyer 4.166m X 3.302m
Level: Main - Laundry 2.235m X 1.549m
Level: Main - Walk-in closet 2.896m X 1.6m
Level: Main - Bedroom 3.658m X 2.896m
Level: Main - Bedroom 4.064m X 2.87m
Level: Main - Primary bedroom 5.766m X 3.988m
Level: Main
- Listing type identifier Idx

$-5,333
/ Month












