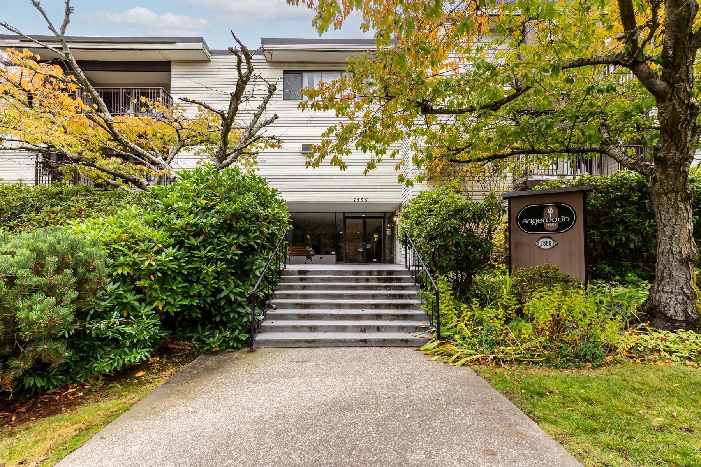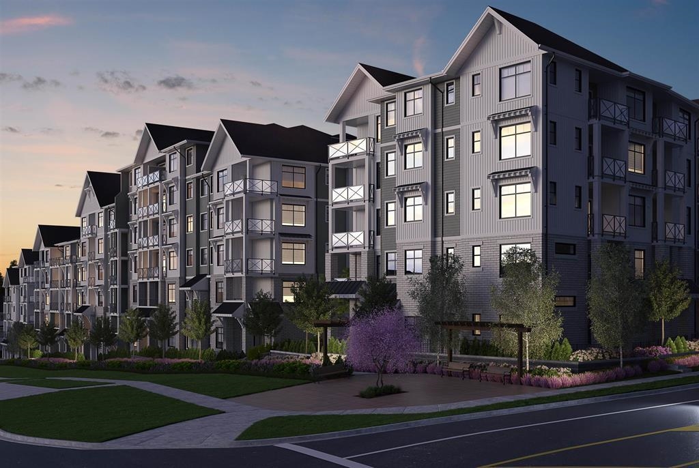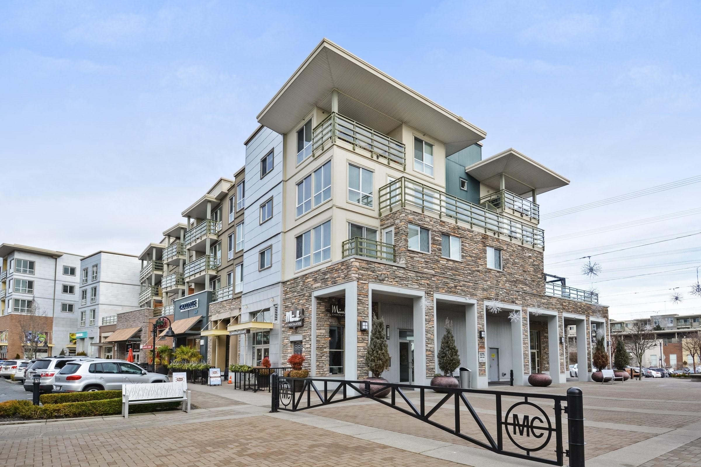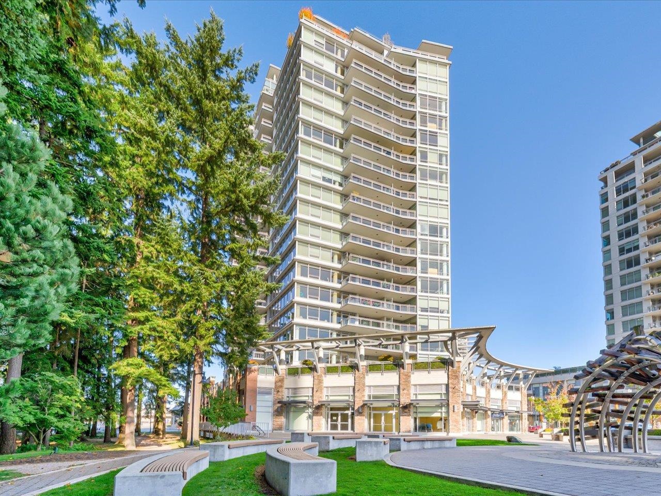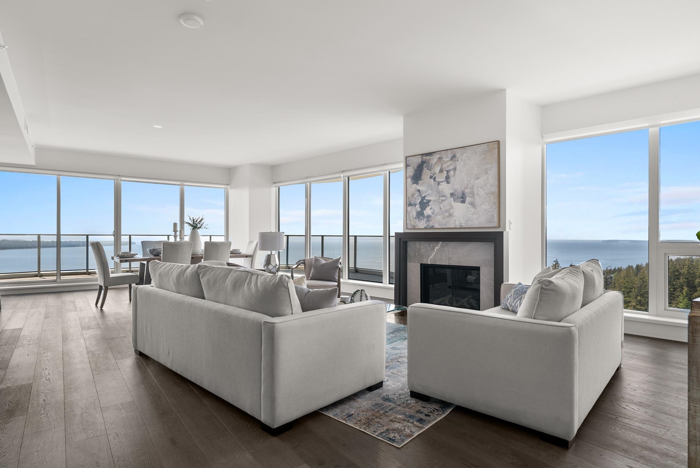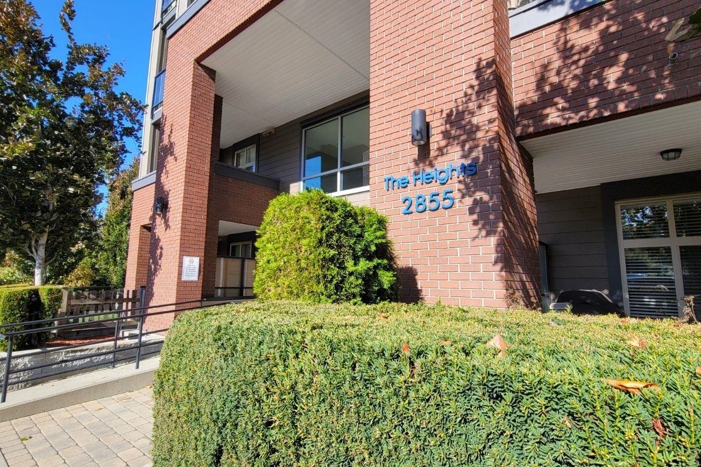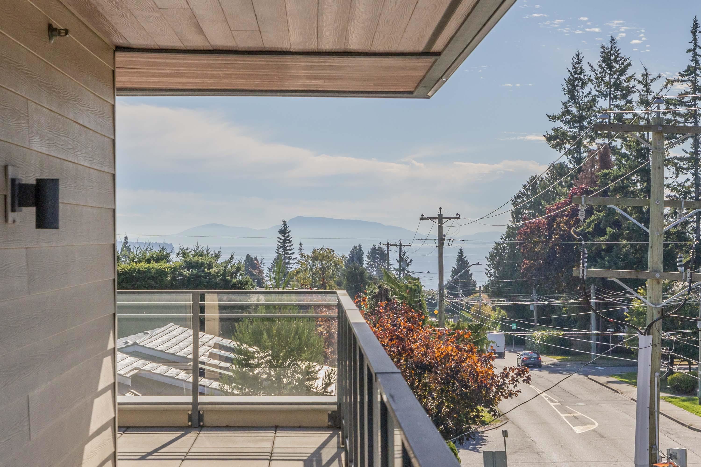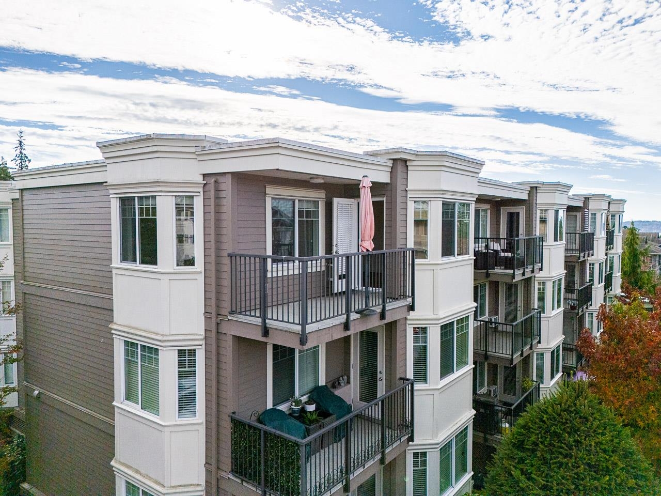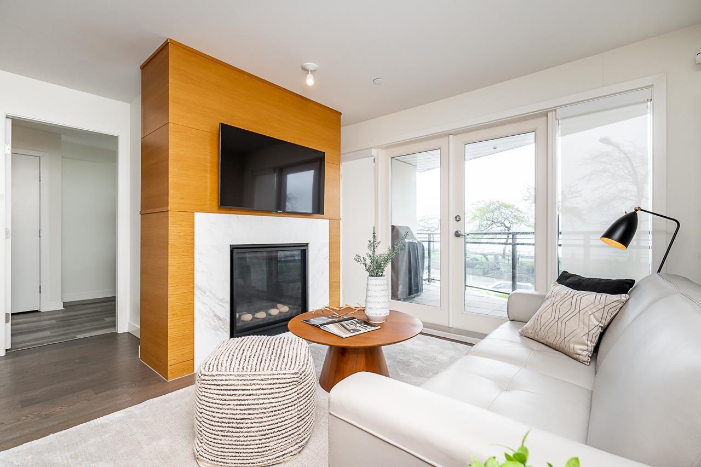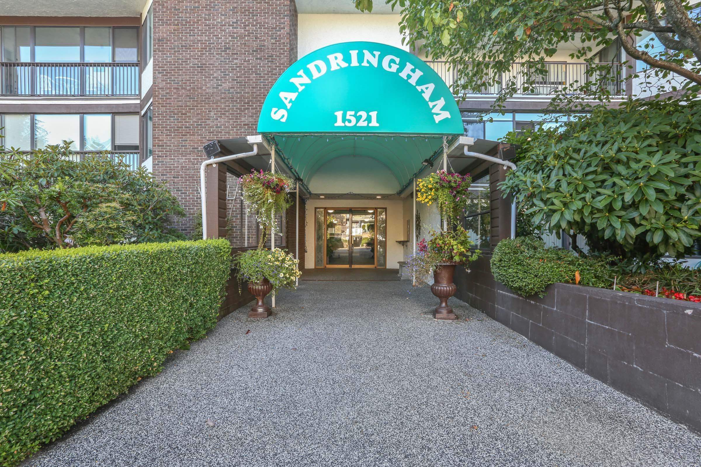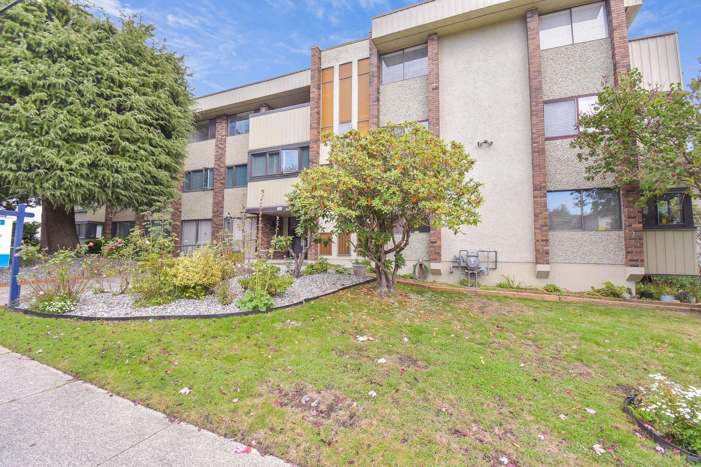- Houseful
- BC
- White Rock
- V4B
- 1500 Martin Street #1601
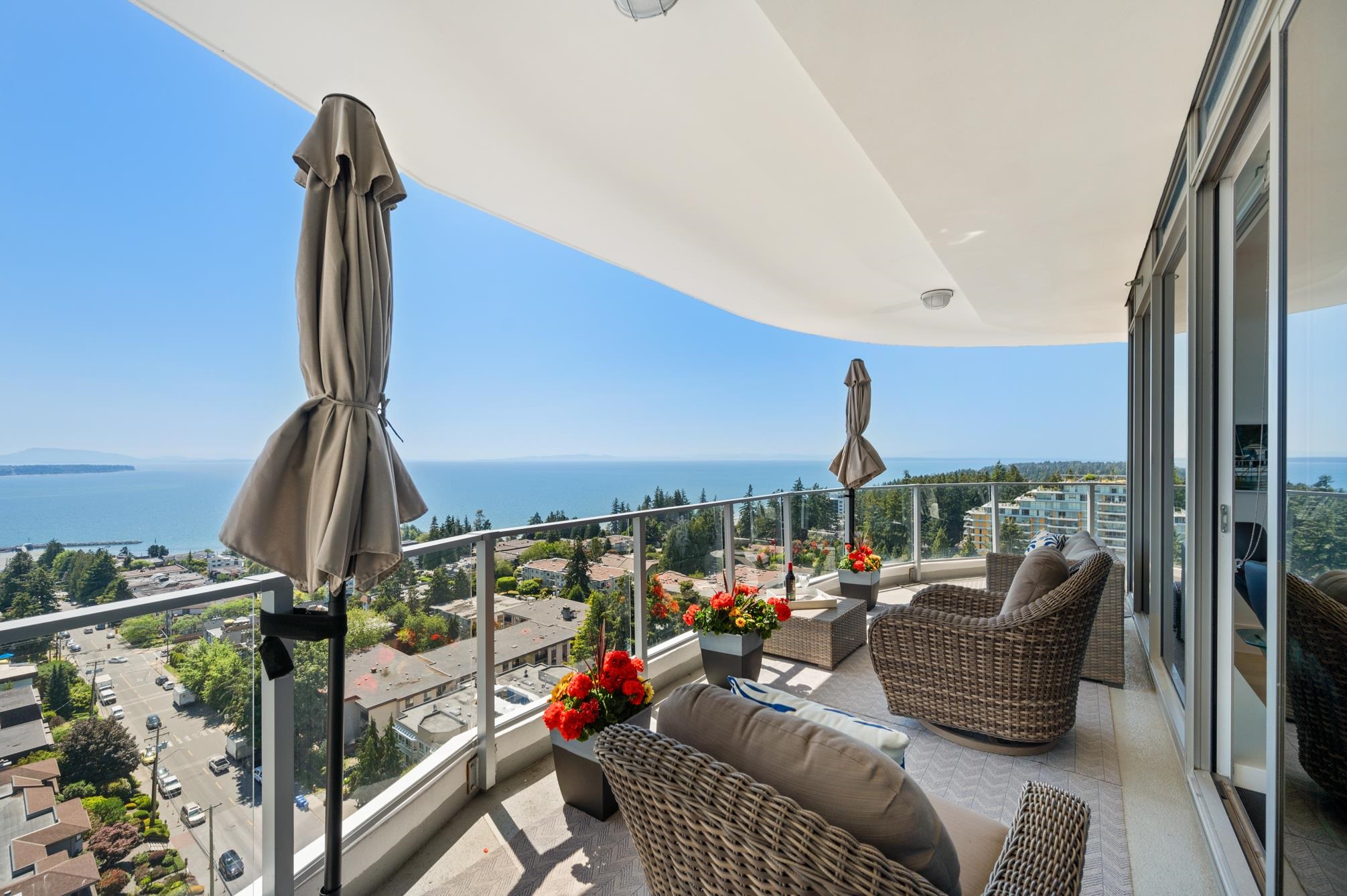
1500 Martin Street #1601
1500 Martin Street #1601
Highlights
Description
- Home value ($/Sqft)$1,449/Sqft
- Time on Houseful
- Property typeResidential
- CommunityShopping Nearby
- Median school Score
- Year built2022
- Mortgage payment
Experience the elegance of Suite 1601 at Foster Martin, White Rock’s premier luxury high-rise. Spanning 2,140 SF, this residence offers 3 bedrooms, a den, and 3.5 spa-inspired bathrooms, all framed by sweeping, unobstructed ocean views. Floor-to-ceiling windows and two expansive wrap-around balconies invite natural light. The gourmet kitchen is equipped with a Miele appliance package, complemented by light hardwood floors, sleek white cabinetry, and marble countertops. Foster Martin residents enjoy 10,000 SF of world-class amenities, including an indoor/outdoor pool, hot tub, yoga studio, steam and sauna rooms, and a full-service concierge. Steps from restaurants, shopping, and daily conveniences, this bright and sophisticated home is truly one to experience in person.
Home overview
- Heat source Mixed
- Sewer/ septic Public sewer
- # total stories 24.0
- Construction materials
- Foundation
- Roof
- # parking spaces 2
- Parking desc
- # full baths 3
- # half baths 1
- # total bathrooms 4.0
- # of above grade bedrooms
- Appliances Washer/dryer, dishwasher, refrigerator, stove, microwave
- Community Shopping nearby
- Area Bc
- Subdivision
- View Yes
- Water source Public
- Zoning description Cr-1
- Directions 01b725589199abc07df9e0583c897213
- Basement information None
- Building size 2140.0
- Mls® # R3032098
- Property sub type Apartment
- Status Active
- Tax year 2024
- Kitchen 2.921m X 6.553m
Level: Main - Bedroom 3.099m X 3.531m
Level: Main - Den 2.743m X 4.648m
Level: Main - Dining room 3.048m X 5.182m
Level: Main - Bedroom 3.124m X 3.277m
Level: Main - Living room 5.69m X 6.274m
Level: Main - Primary bedroom 3.937m X 4.343m
Level: Main - Foyer 2.21m X 3.023m
Level: Main
- Listing type identifier Idx

$-8,267
/ Month

