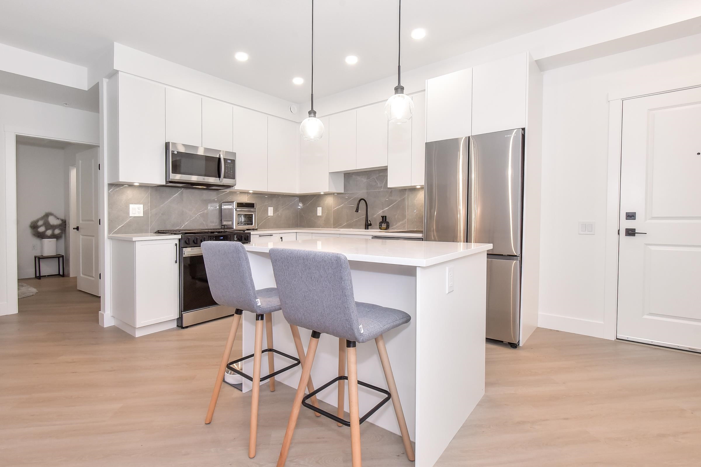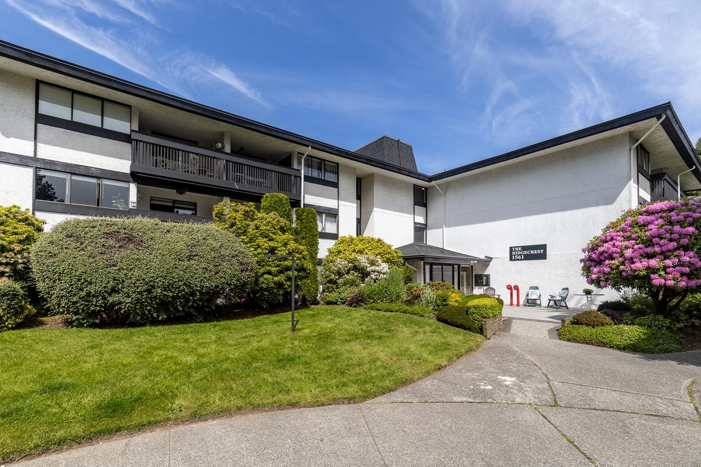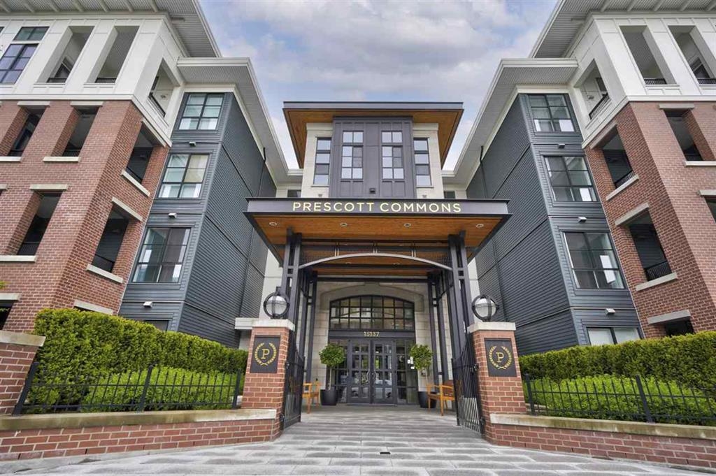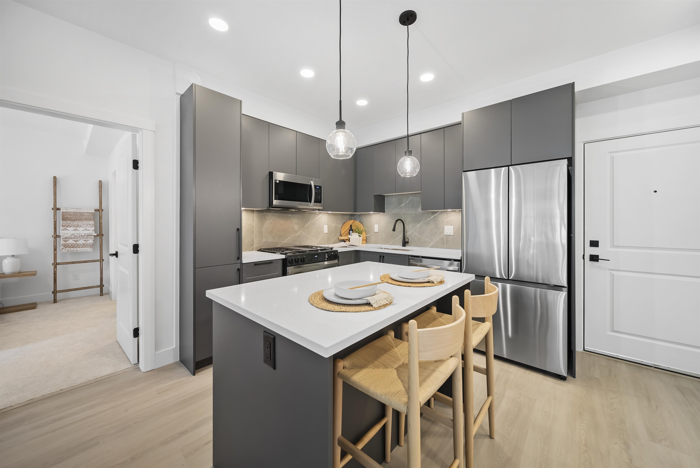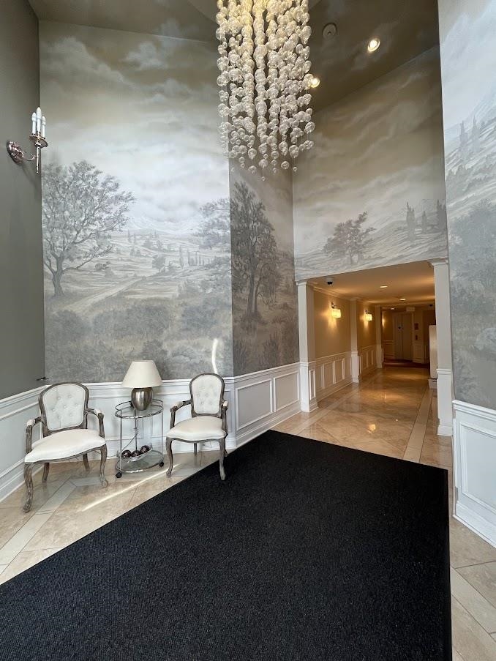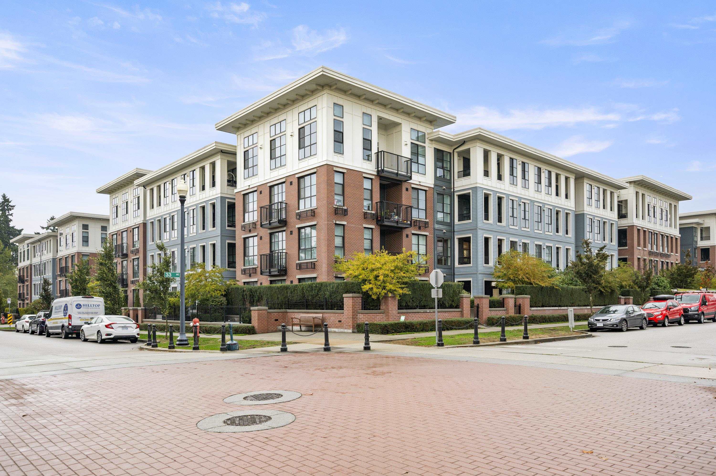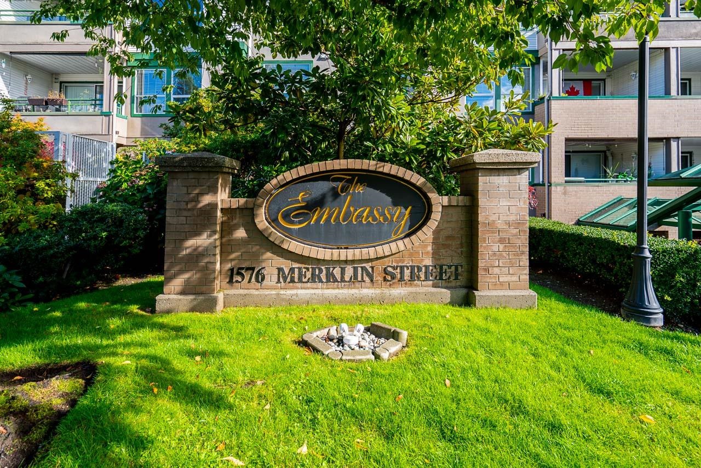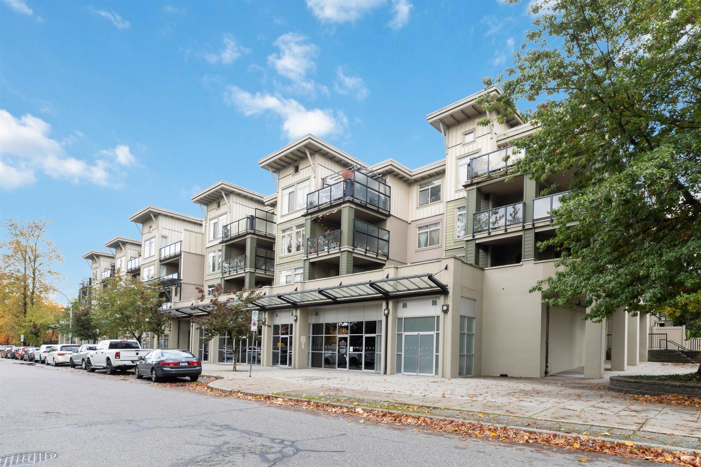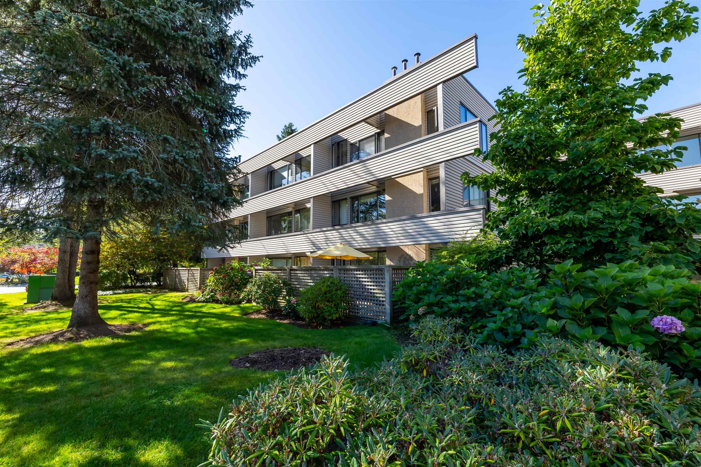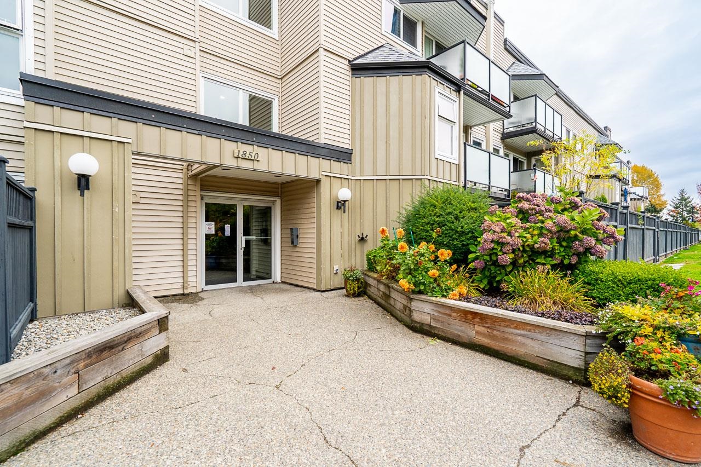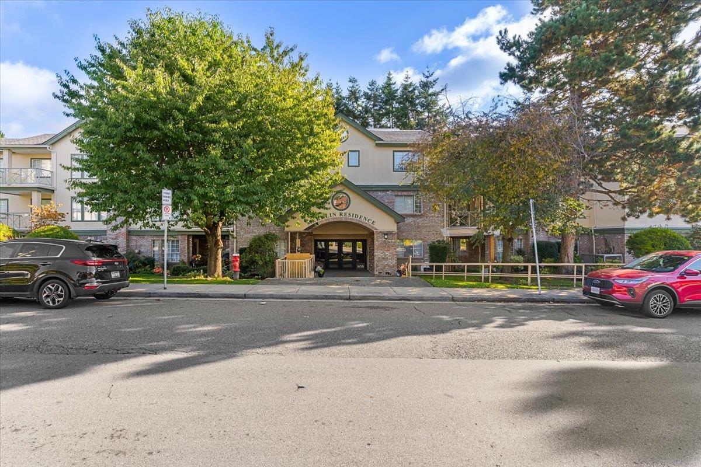- Houseful
- BC
- White Rock
- V4B
- 1501 Foster Street #1305
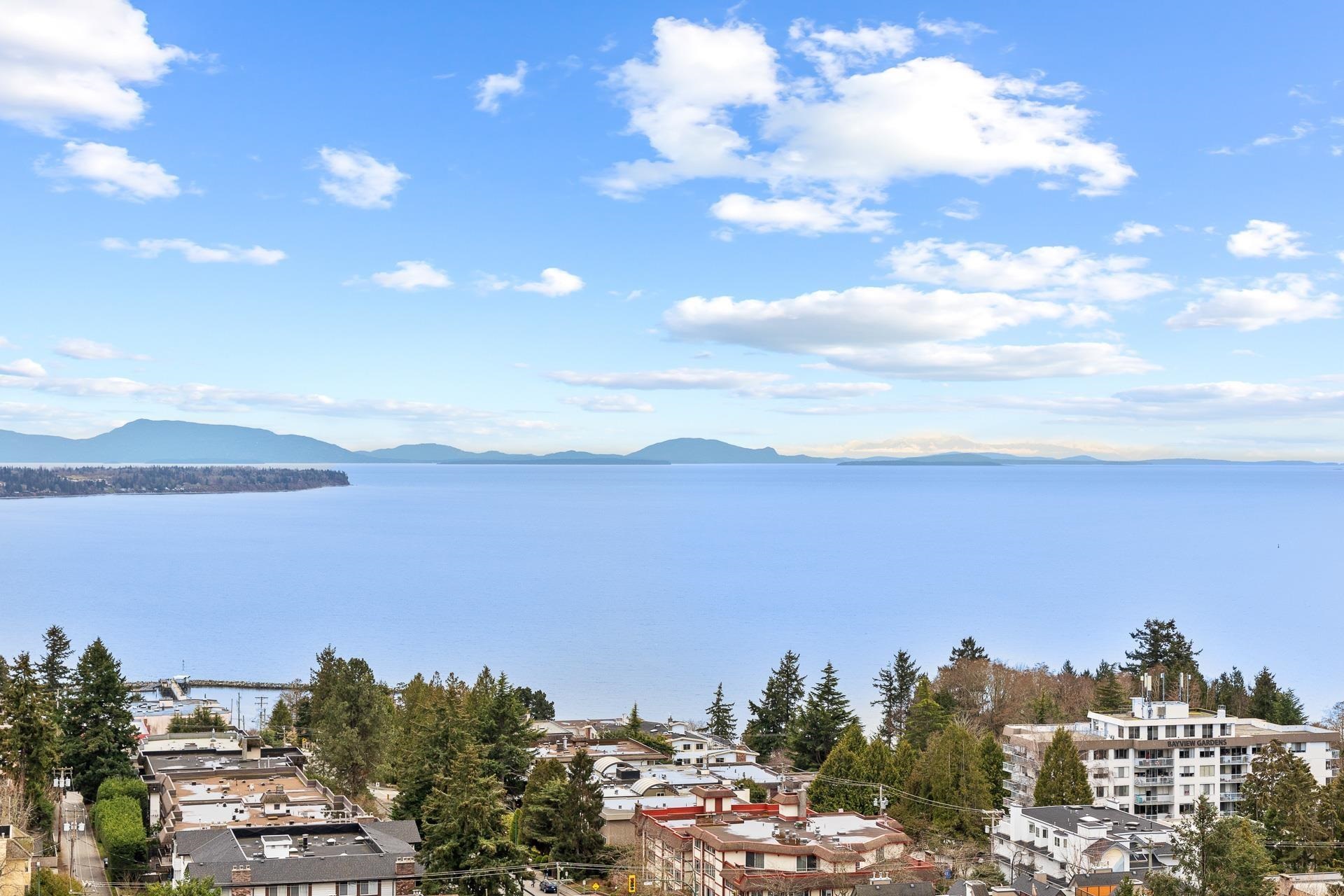
1501 Foster Street #1305
1501 Foster Street #1305
Highlights
Description
- Home value ($/Sqft)$993/Sqft
- Time on Houseful
- Property typeResidential
- CommunityShopping Nearby
- Median school Score
- Year built2022
- Mortgage payment
STUNNING MOUNTAIN/OCEAN/GULF VIEW!!Welcome to Foster Martin, an exceptional luxury condo in the heart of White Rock. This stunning 2beds 2.5baths unit offers a lifestyle of elegance. Large floor to ceiling windows, open concept gourmet kitchen w/full size Miele integrated appliances & glossy cabinets, Spacious living room,& separate laundry room, engineered hardwood floor throughout the resident. As a resident, you will have access to 10,000sqf health & wellness amenities including an indoor/outdoor pool, a full service concierge. Unit also comes w/2 parking stalls and 2 lockers!! Steps away from Semiahmoo Shopping Centre, Central Plaza, and White Rock Beach, this home is perfect for those seeking luxury, convenience, and comfort. School catchment WhiteRock Elementary & Semiahmoo Secondary
Home overview
- Heat source Heat pump, natural gas
- Sewer/ septic Public sewer
- Construction materials
- Foundation
- Roof
- # parking spaces 2
- Parking desc
- # full baths 2
- # half baths 1
- # total bathrooms 3.0
- # of above grade bedrooms
- Appliances Washer/dryer, dishwasher, refrigerator, stove
- Community Shopping nearby
- Area Bc
- View Yes
- Water source Public
- Zoning description /
- Basement information None
- Building size 1308.0
- Mls® # R3045811
- Property sub type Apartment
- Status Active
- Tax year 2024
- Bedroom 3.15m X 4.242m
Level: Main - Dining room 4.572m X 2.489m
Level: Main - Foyer 2.464m X 2.057m
Level: Main - Primary bedroom 3.327m X 4.699m
Level: Main - Living room 4.572m X 3.251m
Level: Main - Kitchen 4.775m X 2.565m
Level: Main - Laundry 2.718m X 1.575m
Level: Main
- Listing type identifier Idx

$-3,464
/ Month

