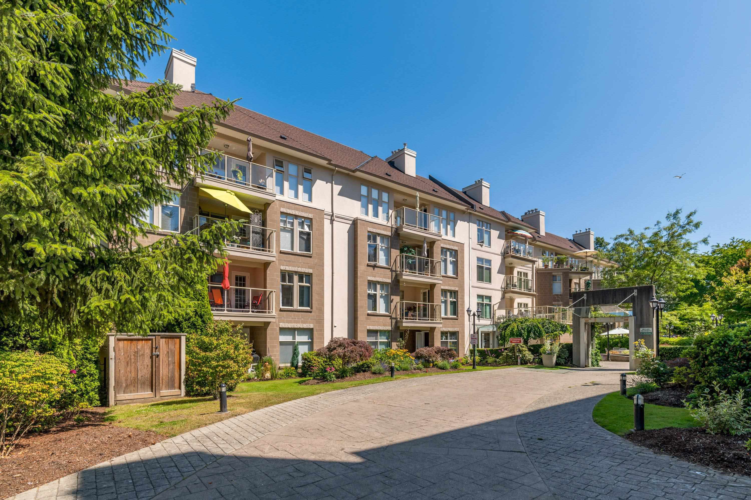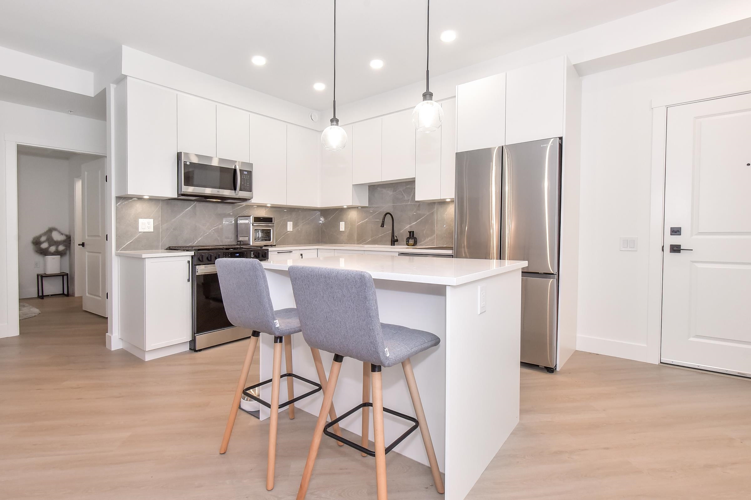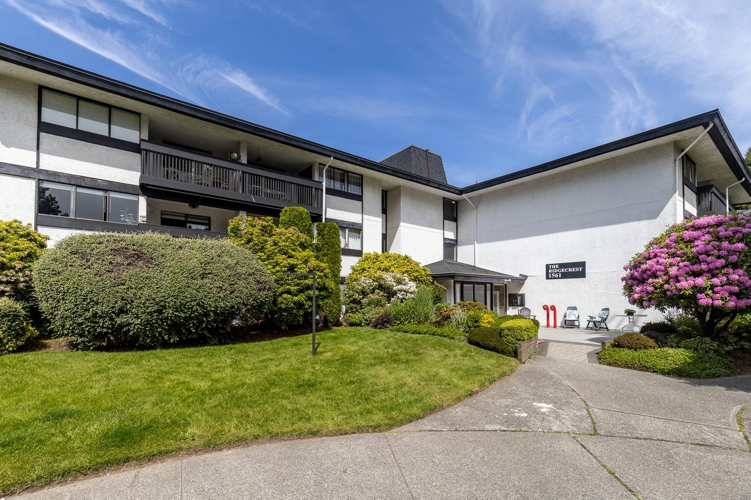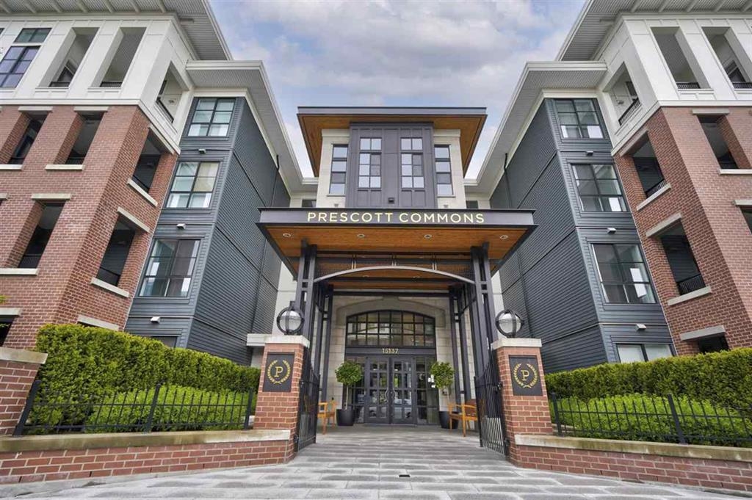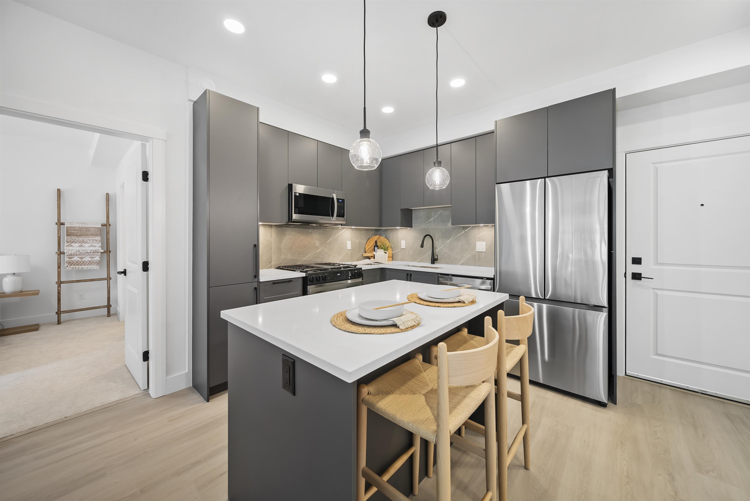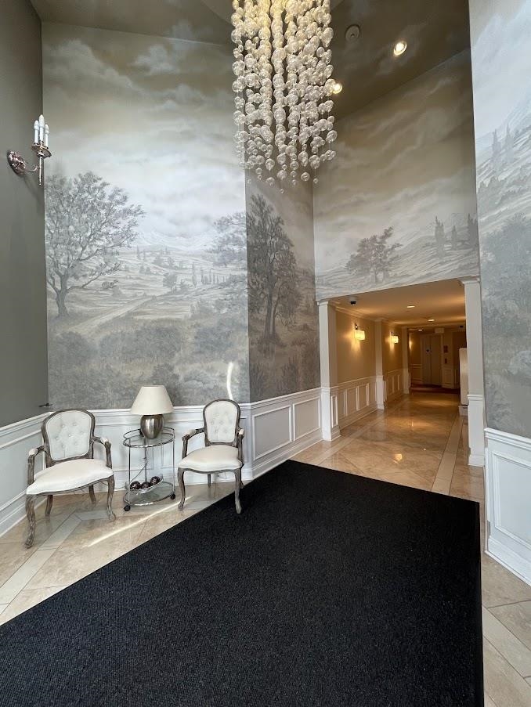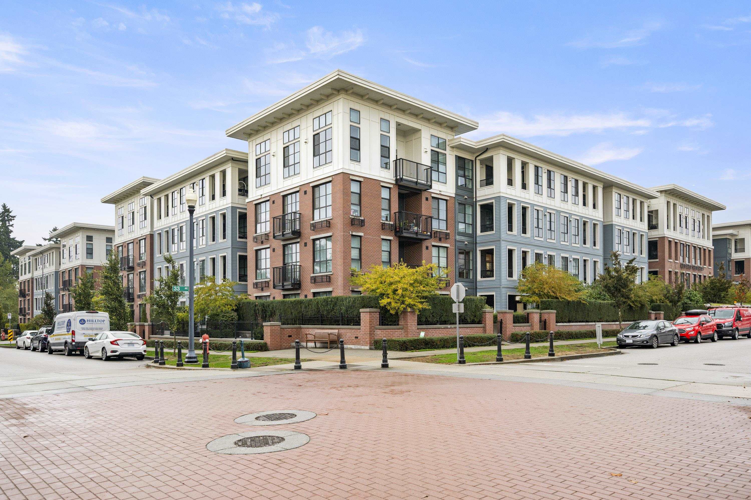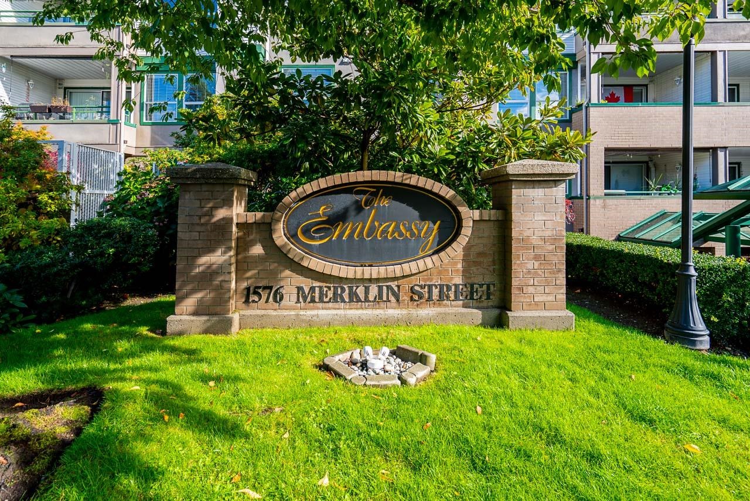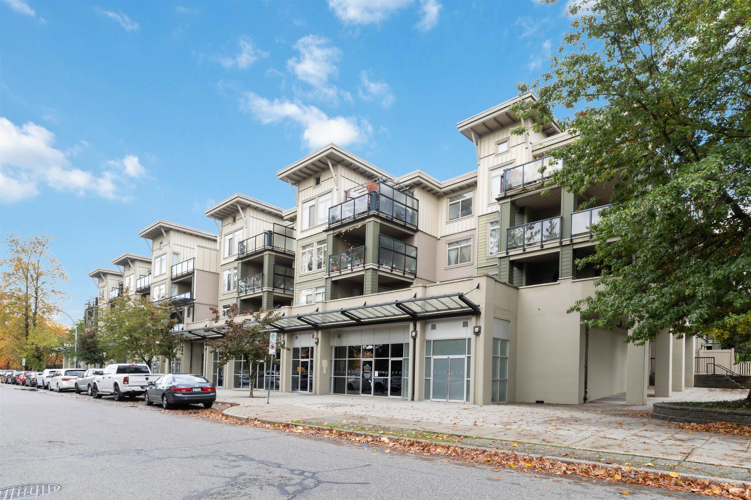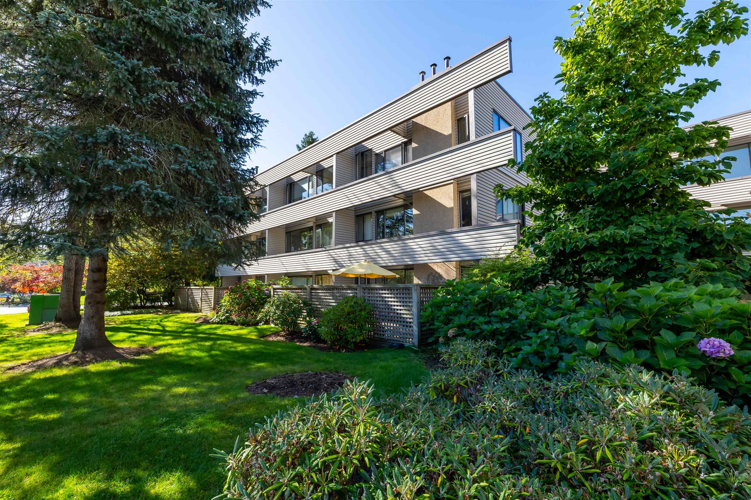Select your Favourite features
- Houseful
- BC
- White Rock
- V4B
- 1501 Foster Street #1401
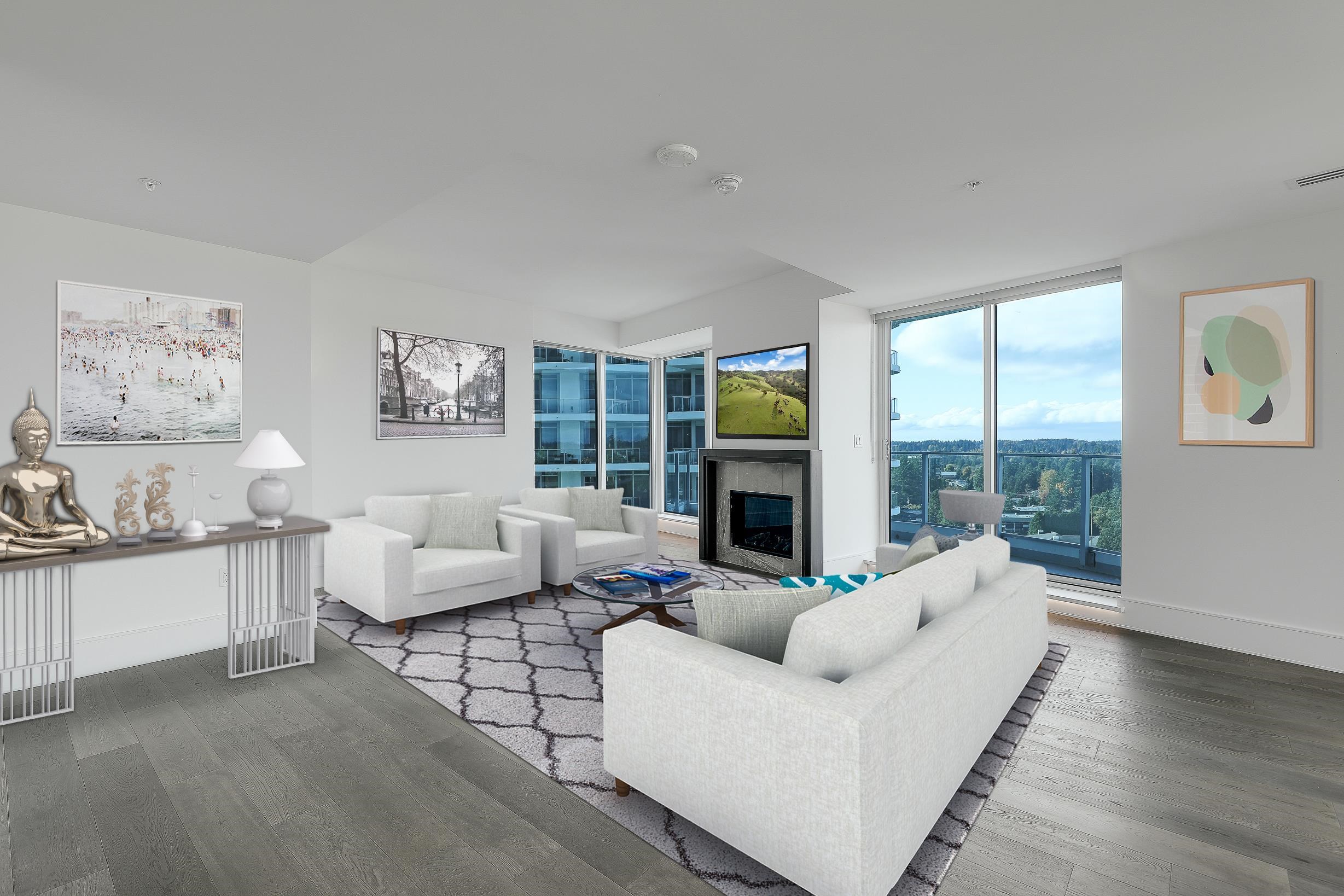
1501 Foster Street #1401
For Sale
New 8 hours
$2,199,000
3 beds
3 baths
2,258 Sqft
1501 Foster Street #1401
For Sale
New 8 hours
$2,199,000
3 beds
3 baths
2,258 Sqft
Highlights
Description
- Home value ($/Sqft)$974/Sqft
- Time on Houseful
- Property typeResidential
- CommunityShopping Nearby
- Median school Score
- Year built2022
- Mortgage payment
A rare offering at Foster & Martin – two premier units combined into one stunning 2,300 sq. ft. 3 bed, 3 bath + den residence. Enjoy panoramic 180° ocean, Mt. Baker & North Shore Mountain views from every room and a 419 sq. ft. wrap-around balcony. Features floor-to-ceiling windows, hardwood floors, A/C, gas fireplace, and a chef’s kitchen with Miele appliances and large island. Includes 4 parking spaces, 2 lockers, and access to a 10,000 sq. ft. Health & Wellness Centre with pools, gym & concierge. OPEN HOUSE SUN OCT 26 2-3PM
MLS®#R3061540 updated 1 hour ago.
Houseful checked MLS® for data 1 hour ago.
Home overview
Amenities / Utilities
- Heat source Heat pump, natural gas
- Sewer/ septic Public sewer, sanitary sewer, storm sewer
Exterior
- # total stories 24.0
- Construction materials
- Foundation
- Roof
- # parking spaces 4
- Parking desc
Interior
- # full baths 2
- # half baths 1
- # total bathrooms 3.0
- # of above grade bedrooms
- Appliances Washer/dryer, dishwasher, refrigerator, stove, microwave
Location
- Community Shopping nearby
- Area Bc
- Subdivision
- View Yes
- Water source Public
- Zoning description Cr-1
- Directions 591414550484c2b723e32aabc4f39575
Overview
- Basement information None
- Building size 2258.0
- Mls® # R3061540
- Property sub type Apartment
- Status Active
- Tax year 2025
Rooms Information
metric
- Bedroom 3.607m X 3.785m
Level: Main - Dining room 3.962m X 3.988m
Level: Main - Living room 5.563m X 6.198m
Level: Main - Kitchen 2.489m X 3.861m
Level: Main - Den 2.413m X 3.785m
Level: Main - Bedroom 3.81m X 4.445m
Level: Main - Walk-in closet 2.565m X 2.87m
Level: Main - Foyer 2.083m X 3.277m
Level: Main - Laundry 2.438m X 3.251m
Level: Main - Primary bedroom 3.759m X 4.724m
Level: Main - Pantry 1.194m X 2.743m
Level: Main
SOA_HOUSEKEEPING_ATTRS
- Listing type identifier Idx

Lock your rate with RBC pre-approval
Mortgage rate is for illustrative purposes only. Please check RBC.com/mortgages for the current mortgage rates
$-5,864
/ Month25 Years fixed, 20% down payment, % interest
$
$
$
%
$
%

Schedule a viewing
No obligation or purchase necessary, cancel at any time
Nearby Homes
Real estate & homes for sale nearby

