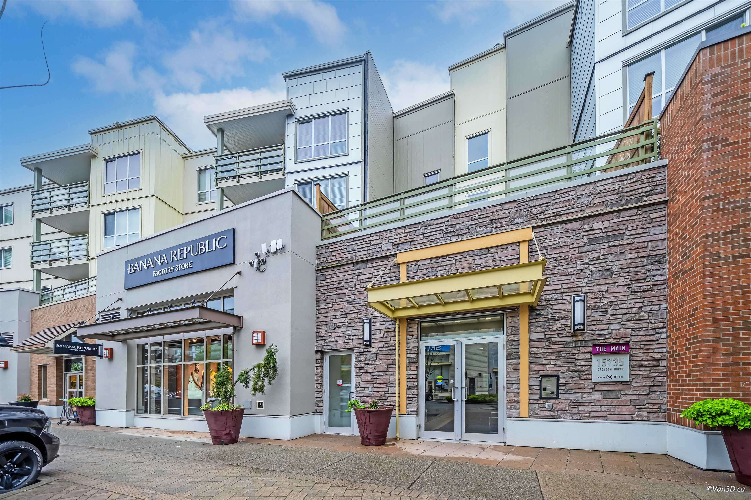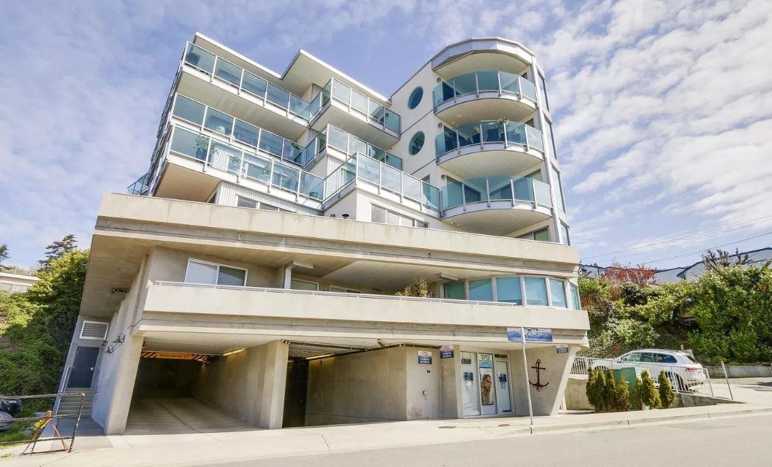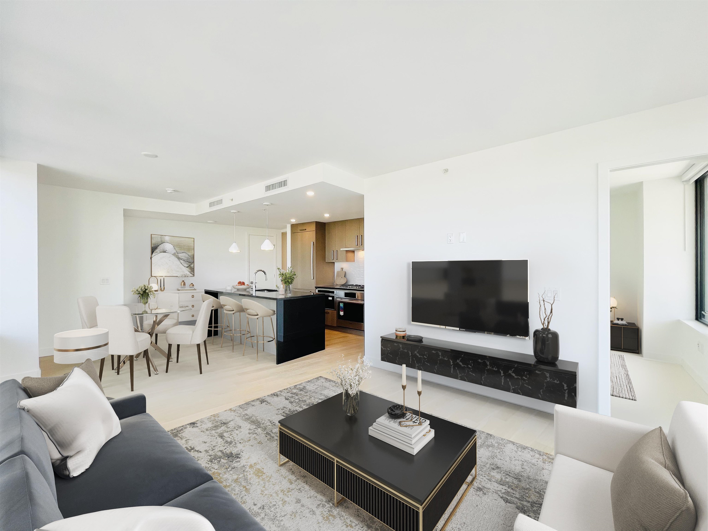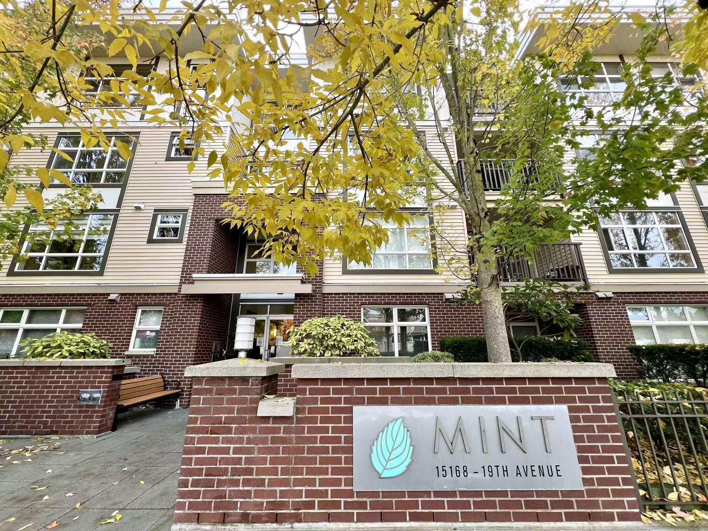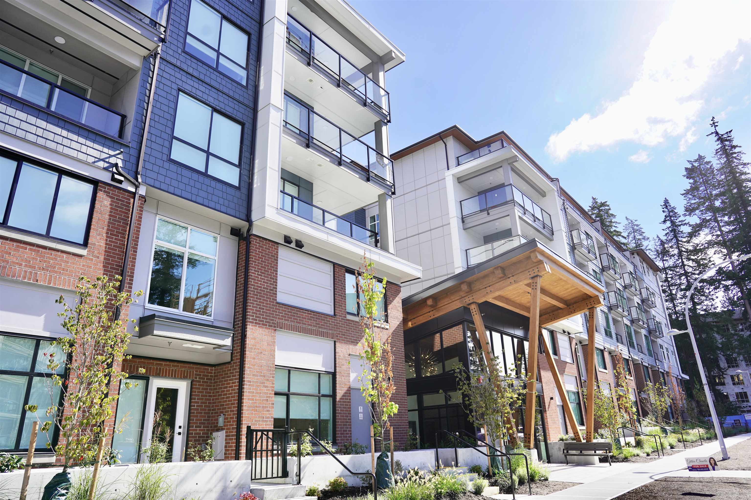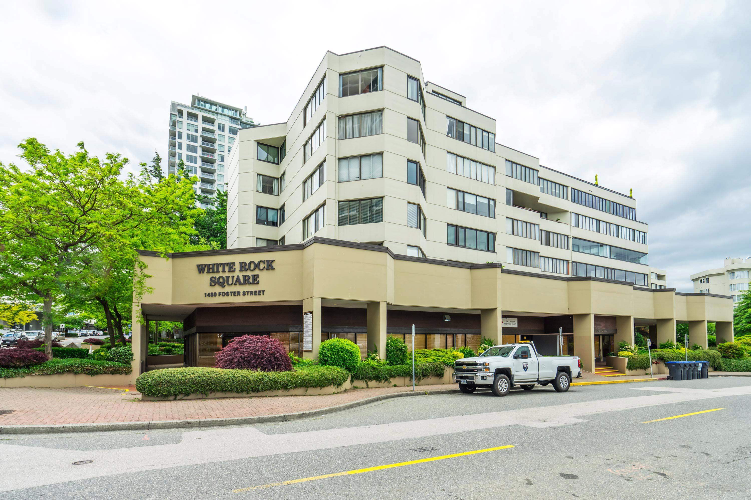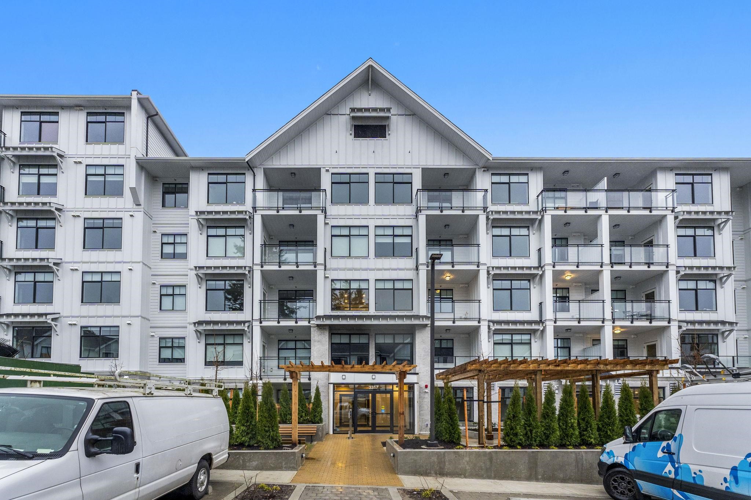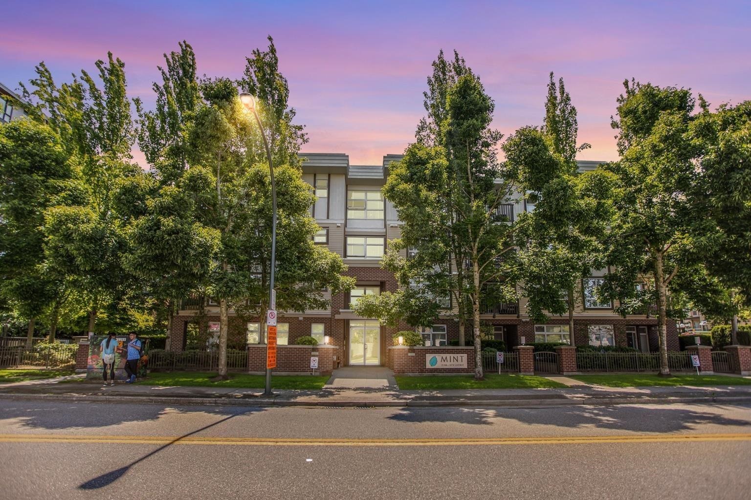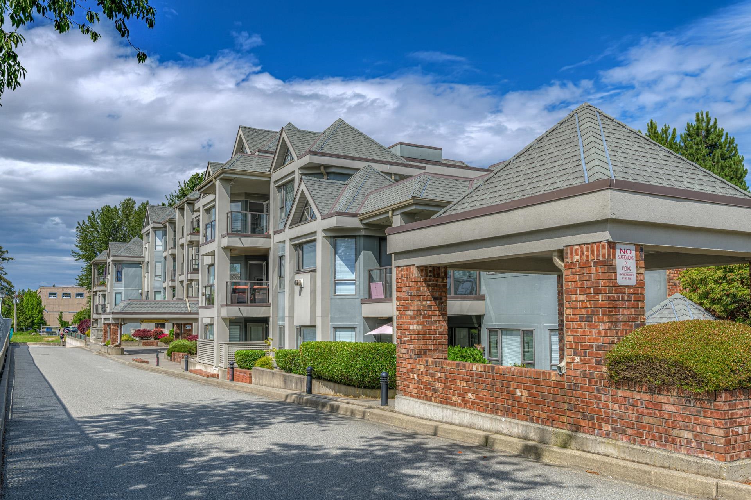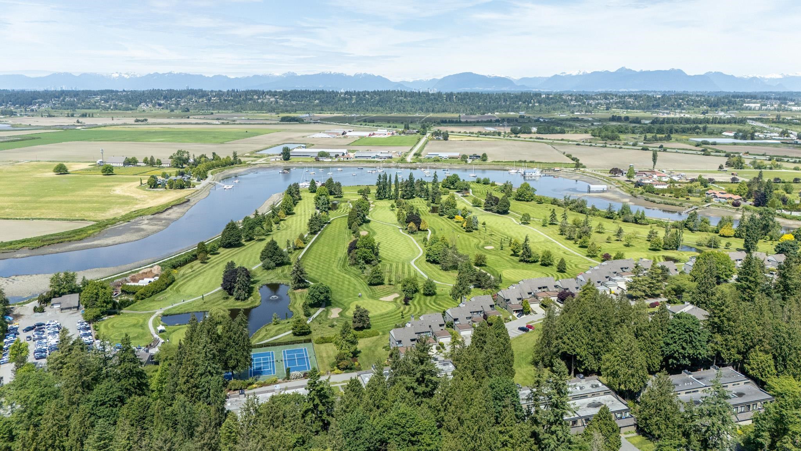Select your Favourite features
- Houseful
- BC
- White Rock
- V4B
- 1501 Vidal Street #206
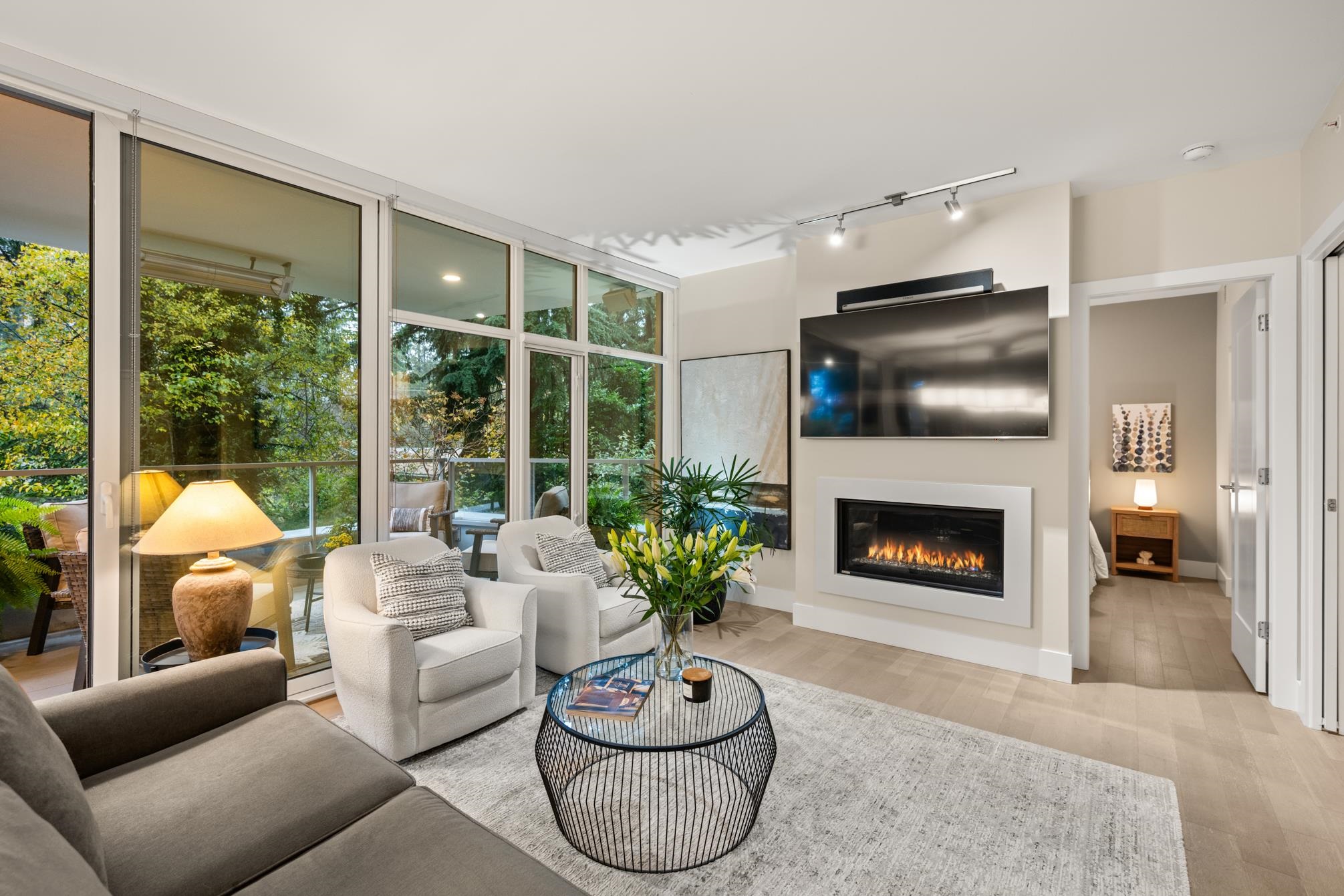
1501 Vidal Street #206
For Sale
New 15 hours
$1,425,000
2 beds
3 baths
1,294 Sqft
1501 Vidal Street #206
For Sale
New 15 hours
$1,425,000
2 beds
3 baths
1,294 Sqft
Highlights
Description
- Home value ($/Sqft)$1,101/Sqft
- Time on Houseful
- Property typeResidential
- CommunityShopping Nearby
- Median school Score
- Year built2017
- Mortgage payment
THE BEVERLEY! This home exudes grace & class. Luxury 2-bedroom plus den condo with attention to detail that will impress the most discerning Buyer. Spacious gourmet kitchen features dramatic marble backsplash, large island, deluxe cabinets & top of the line professional-grade integrated appliances (6 burner gas cooktop & wine fridge). Sleek updated fireplace. The generous primary fits a king-sized bed & joins a spa-inspired ensuite. The second bedroom also has its own ensuite. Expansive 228 sq ft balcony, outdoor heaters & full laundry room complete this home. Two side/side parking stalls with EV charger. Beautifully maintained unit in a desirable concrete building with amenities galore. Indoor pool, hot tub, steam, sauna, gym, guest suite & concierge. Live close to everything!
MLS®#R3063266 updated 13 hours ago.
Houseful checked MLS® for data 13 hours ago.
Home overview
Amenities / Utilities
- Heat source Heat pump
- Sewer/ septic Public sewer, sanitary sewer, storm sewer
Exterior
- Construction materials
- Foundation
- Roof
- # parking spaces 2
- Parking desc
Interior
- # full baths 2
- # half baths 1
- # total bathrooms 3.0
- # of above grade bedrooms
- Appliances Washer/dryer, dishwasher, refrigerator, stove, microwave, wine cooler
Location
- Community Shopping nearby
- Area Bc
- Subdivision
- View No
- Water source Public
- Zoning description Mf
Overview
- Basement information None
- Building size 1294.0
- Mls® # R3063266
- Property sub type Apartment
- Status Active
- Virtual tour
- Tax year 2025
Rooms Information
metric
- Den 2.616m X 2.946m
Level: Main - Foyer 2.337m X 2.032m
Level: Main - Living room 3.886m X 4.089m
Level: Main - Laundry 1.524m X 2.743m
Level: Main - Dining room 3.886m X 2.743m
Level: Main - Kitchen 2.565m X 5.385m
Level: Main - Bedroom 3.15m X 2.946m
Level: Main - Primary bedroom 4.191m X 3.632m
Level: Main
SOA_HOUSEKEEPING_ATTRS
- Listing type identifier Idx

Lock your rate with RBC pre-approval
Mortgage rate is for illustrative purposes only. Please check RBC.com/mortgages for the current mortgage rates
$-3,800
/ Month25 Years fixed, 20% down payment, % interest
$
$
$
%
$
%

Schedule a viewing
No obligation or purchase necessary, cancel at any time
Nearby Homes
Real estate & homes for sale nearby

