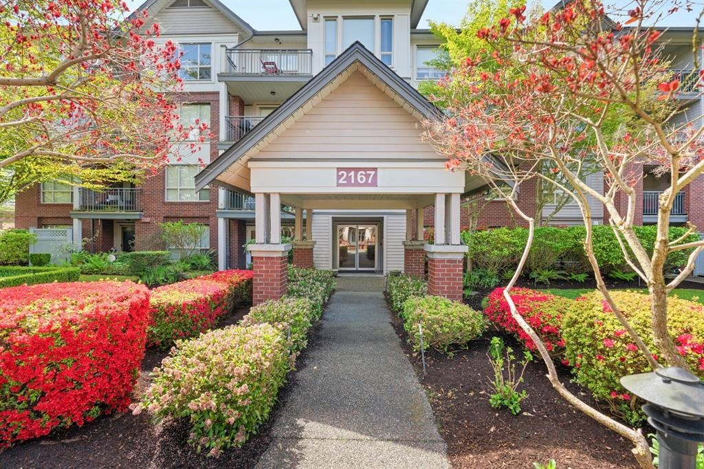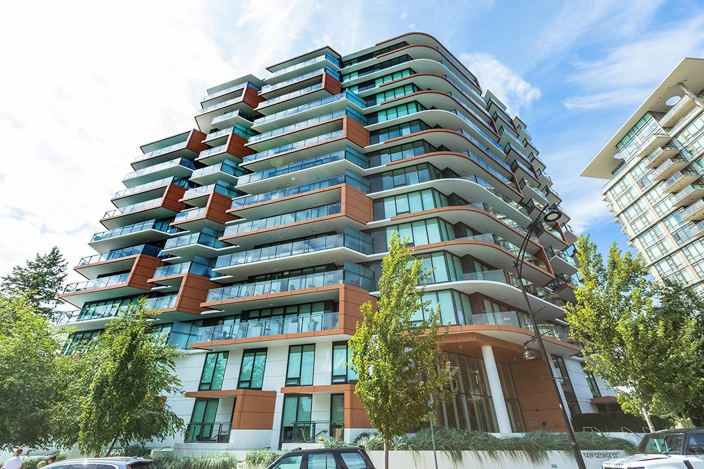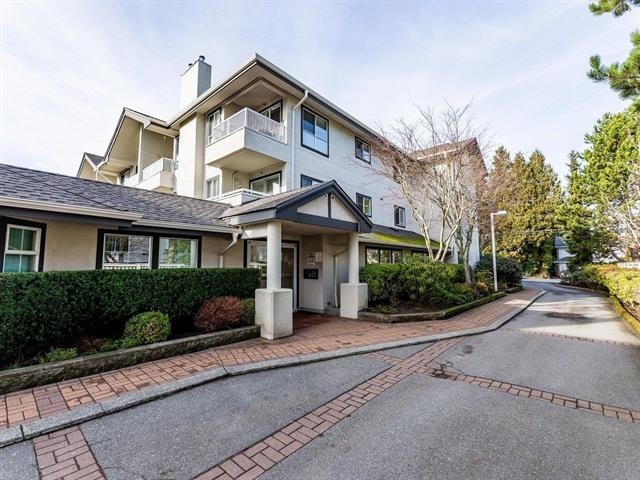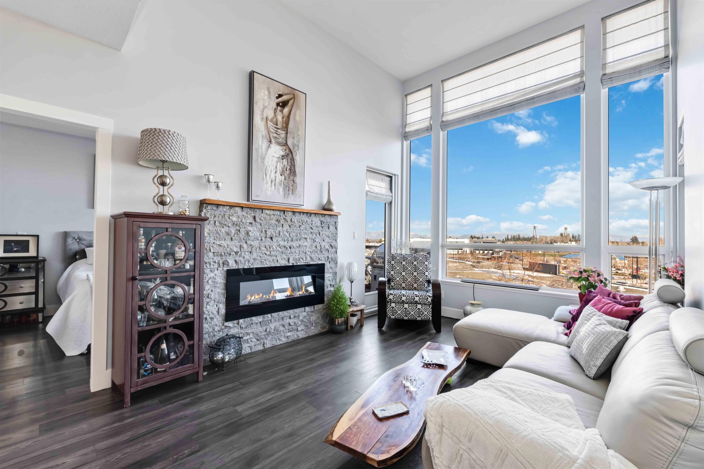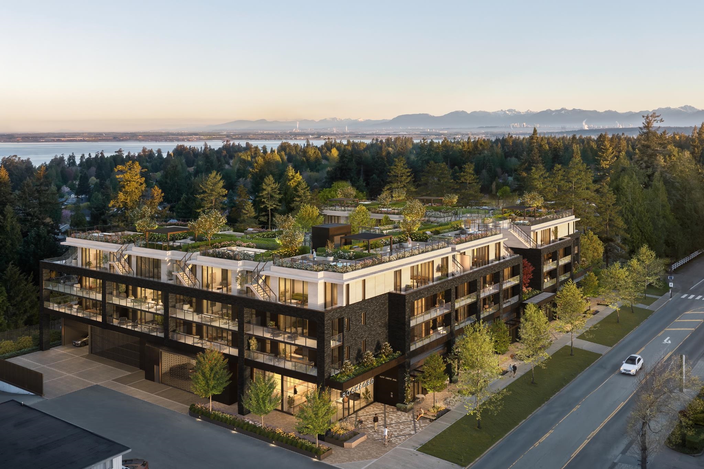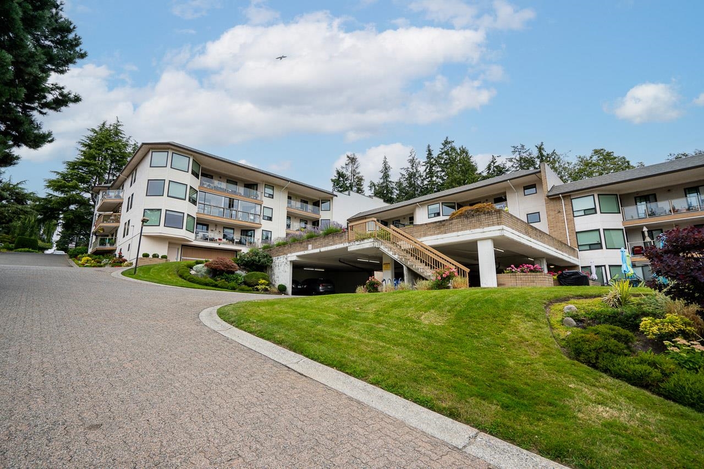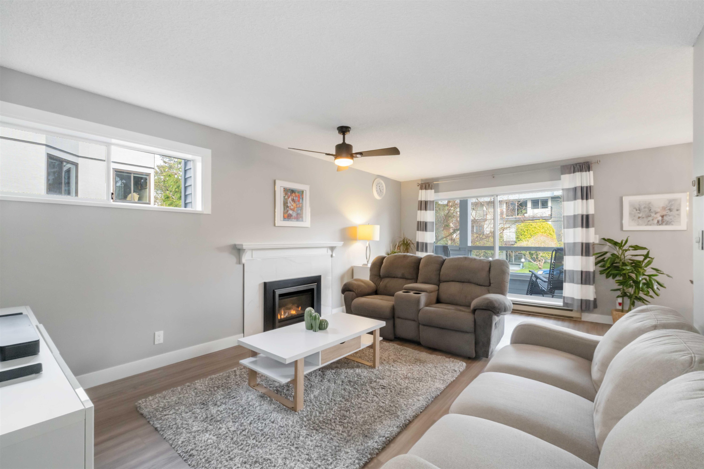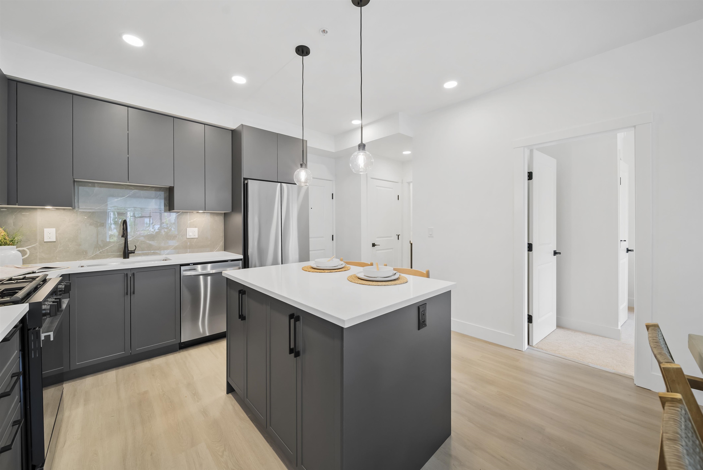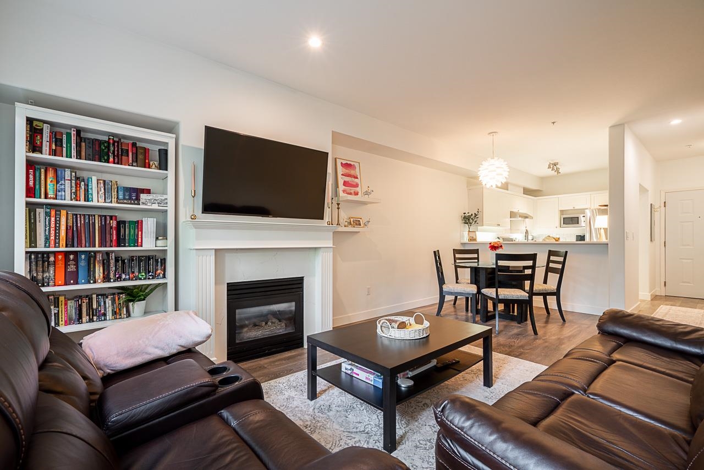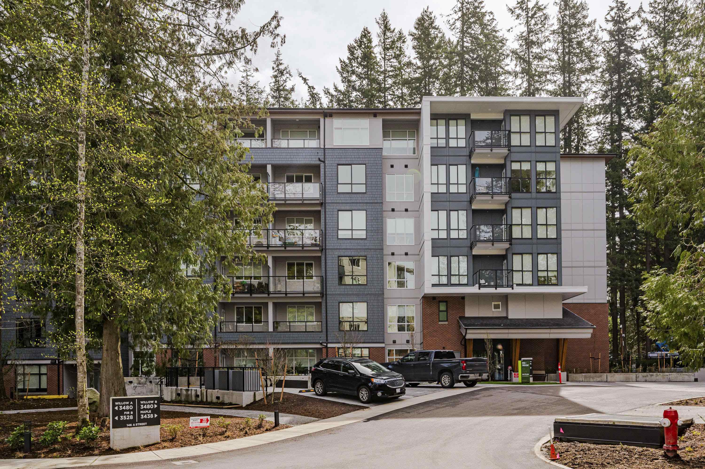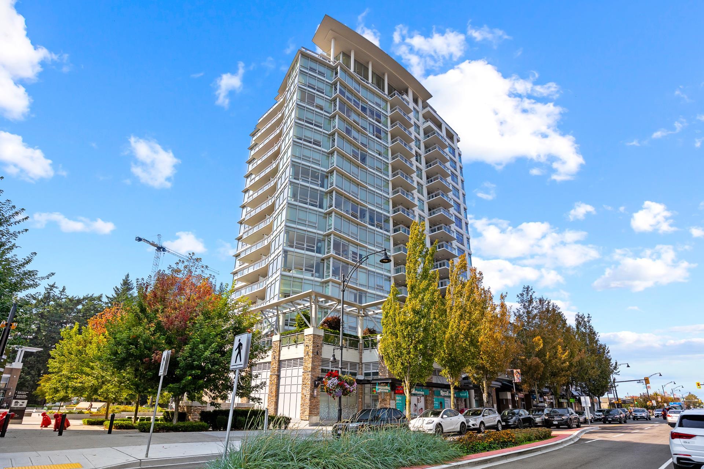- Houseful
- BC
- White Rock
- V4B
- 1501 Vidal Street #305
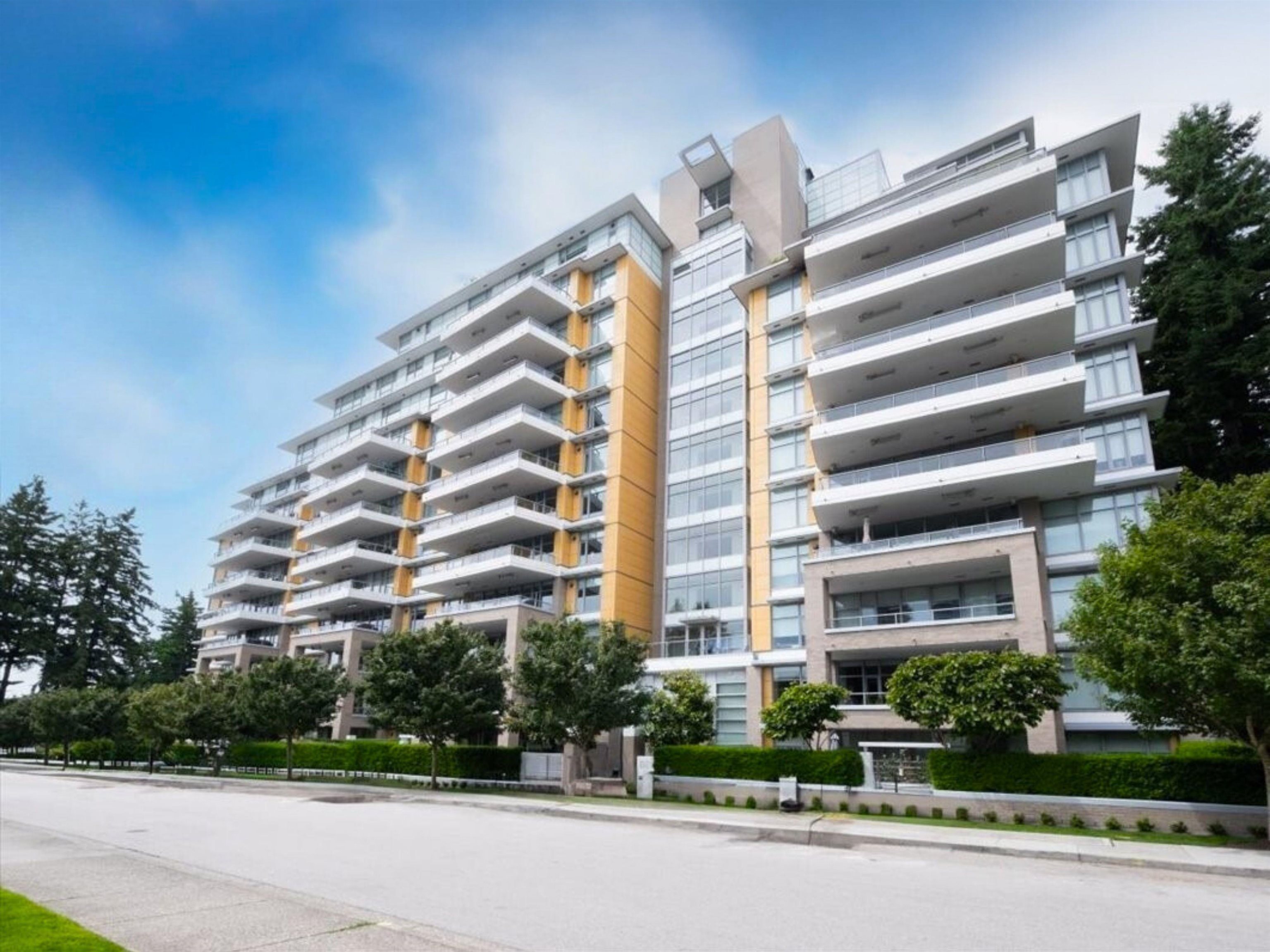
Highlights
Description
- Home value ($/Sqft)$1,258/Sqft
- Time on Houseful
- Property typeResidential
- CommunityShopping Nearby
- Median school Score
- Year built2017
- Mortgage payment
LUXURIOUS BEVERLEY RESIDENCE. Premier Cressey craftsmanship! Stunning 2-bedroom & den delivers sophisticated urban living with seamless open-concept design. Designer kitchen features marble accents & professional-grade appliances, perfectly integrated with expansive entertaining spaces framed by dramatic wall-to-wall windows for abundant natural light. Master retreat accommodates king furniture with spa-inspired ensuite. Versatile den. Private 244sqft heated outdoor oasis with OCEAN VIEWS & gas BBQ ready! Premium lifestyle: resort-style pool, therapeutic hot tub, rejuvenating steam/sauna facilities, dedicated concierge, hospitality suite, plus spectacular ocean view rooftop deck for private and building use. Wonderful community! 2 EV parking! 2 Storage! Call realtor for full package.
Home overview
- Heat source Heat pump
- Sewer/ septic Public sewer, sanitary sewer, storm sewer
- Construction materials
- Foundation
- Roof
- # parking spaces 2
- Parking desc
- # full baths 2
- # half baths 1
- # total bathrooms 3.0
- # of above grade bedrooms
- Appliances Washer/dryer, dishwasher, disposal, refrigerator, stove, microwave, oven
- Community Shopping nearby
- Area Bc
- Subdivision
- View Yes
- Water source Public
- Zoning description Cd-41
- Basement information None
- Building size 1288.0
- Mls® # R3015005
- Property sub type Apartment
- Status Active
- Tax year 2024
- Laundry 1.6m X 2.718m
Level: Main - Foyer 2.184m X 1.778m
Level: Main - Bedroom 3.073m X 3.556m
Level: Main - Den 2.515m X 2.87m
Level: Main - Dining room 2.87m X 3.835m
Level: Main - Primary bedroom 3.683m X 4.115m
Level: Main - Walk-in closet 1.575m X 1.575m
Level: Main - Pantry 1.219m X 1.6m
Level: Main - Walk-in closet 1.575m X 1.575m
Level: Main - Living room 3.505m X 3.835m
Level: Main
- Listing type identifier Idx

$-4,320
/ Month

