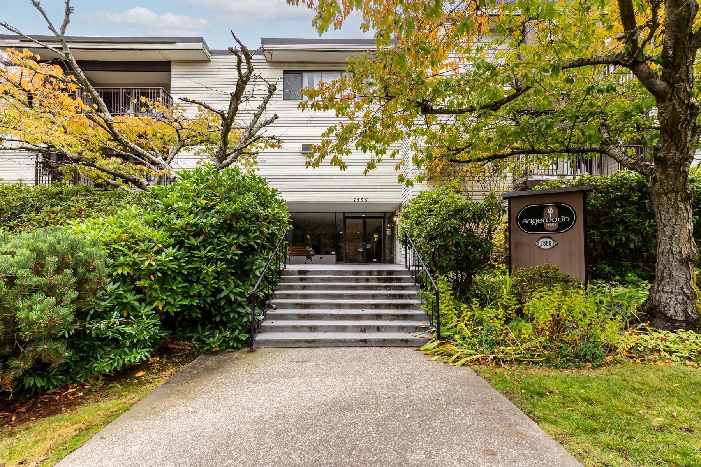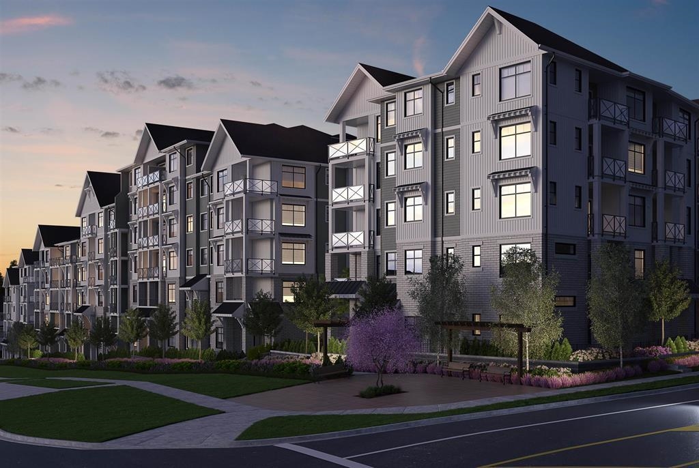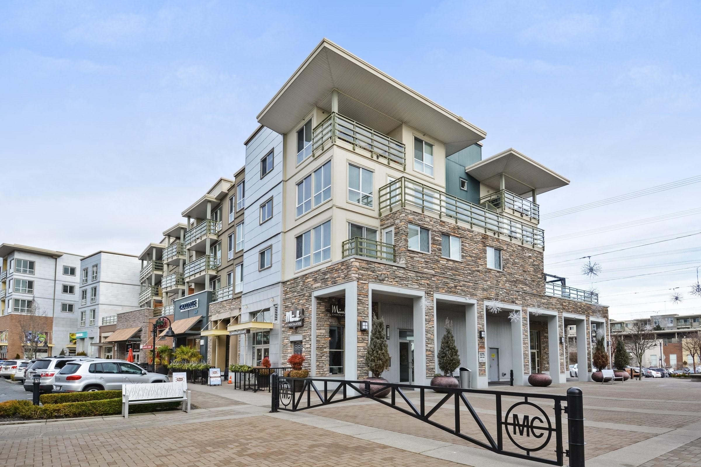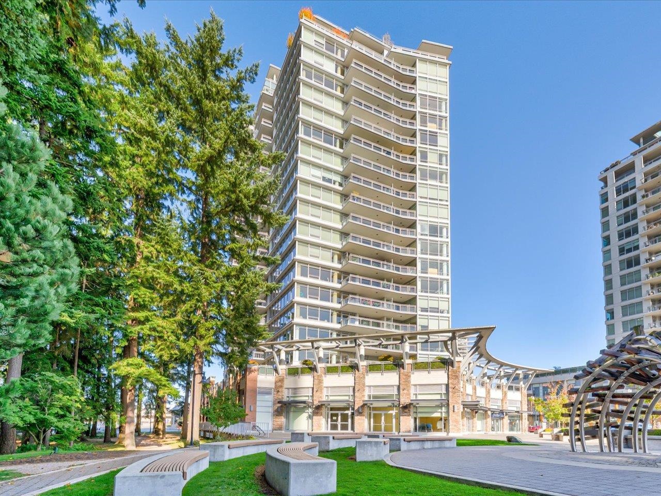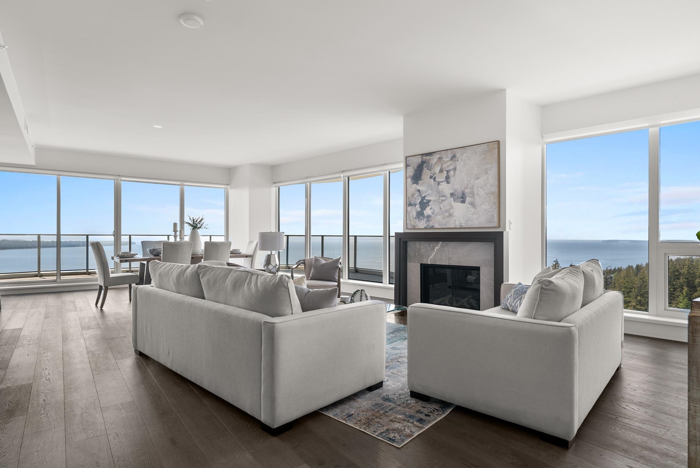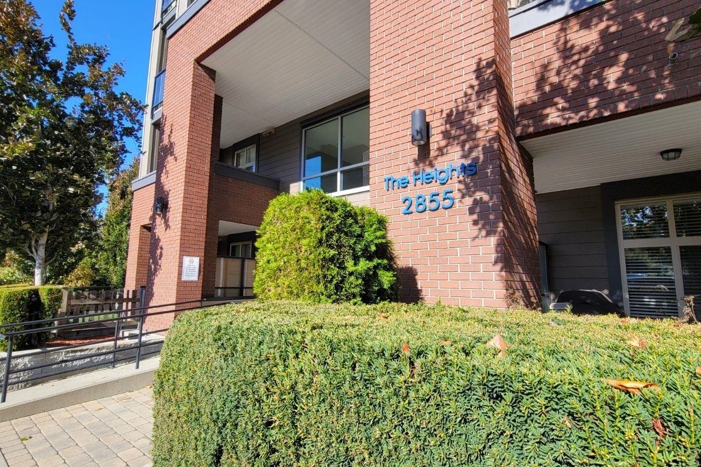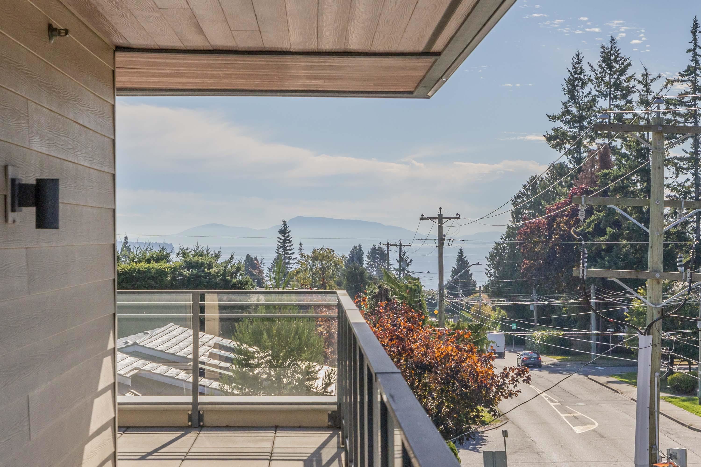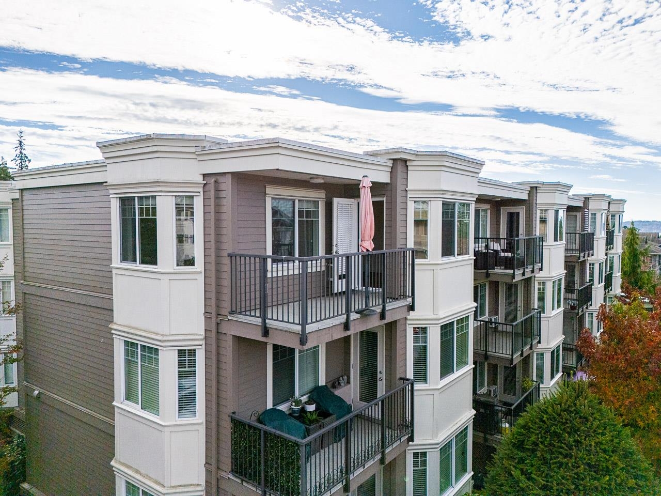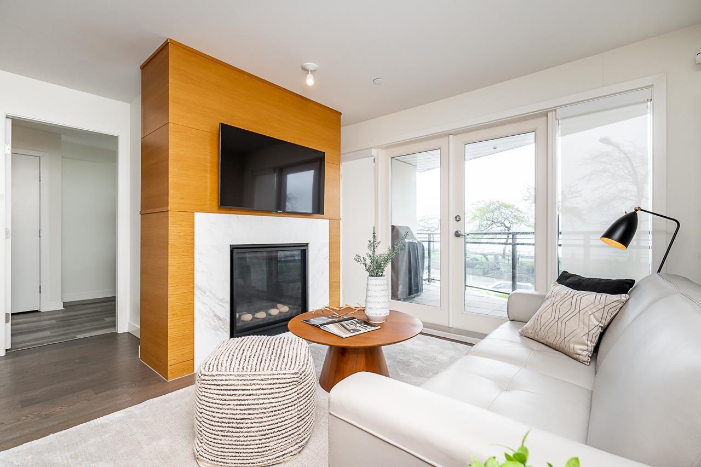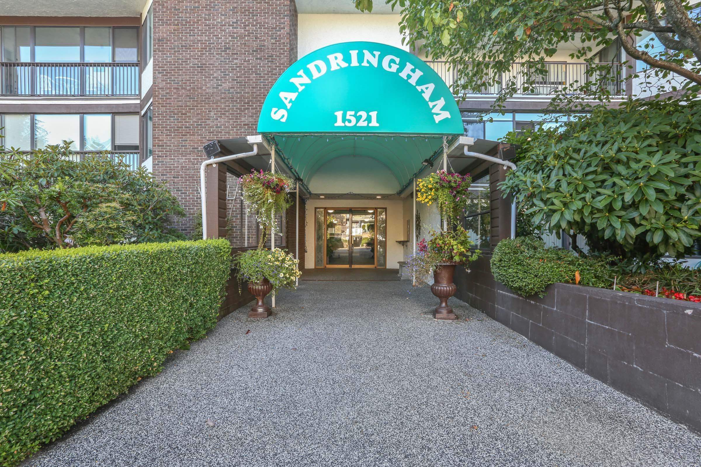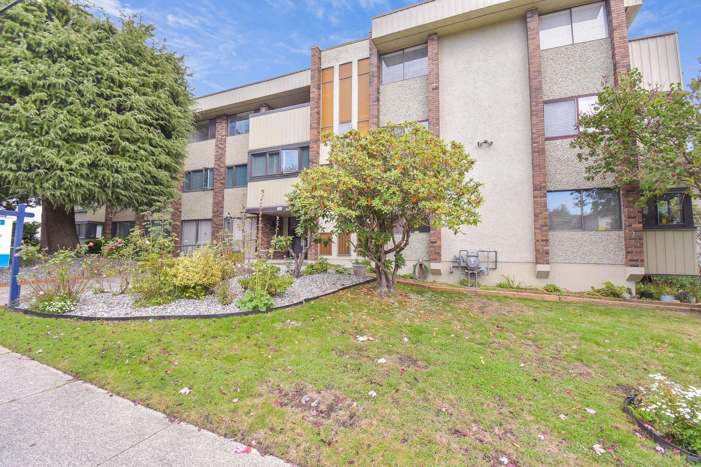- Houseful
- BC
- White Rock
- V4B
- 15050 Prospect Avenue #402
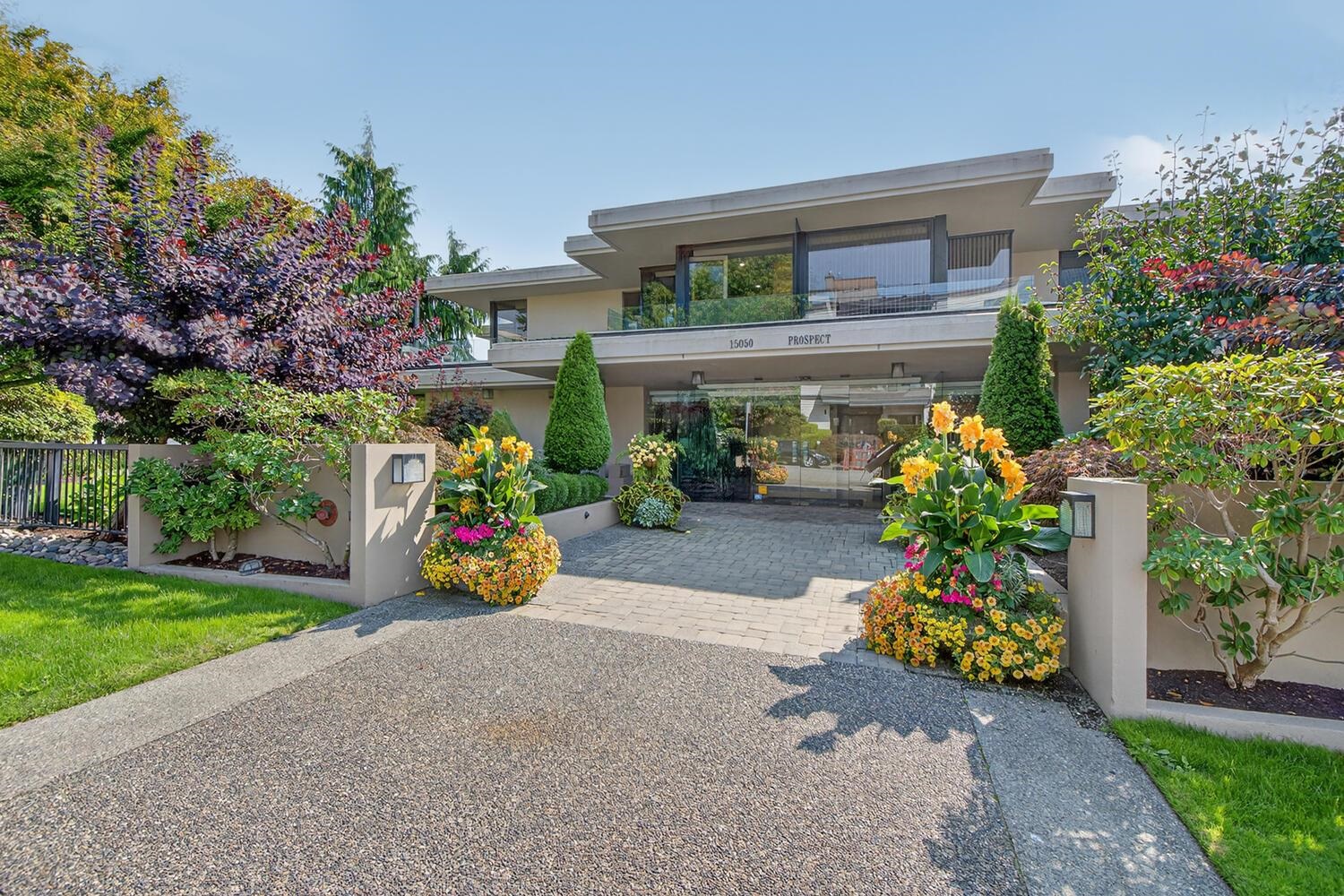
15050 Prospect Avenue #402
15050 Prospect Avenue #402
Highlights
Description
- Home value ($/Sqft)$1,072/Sqft
- Time on Houseful
- Property typeResidential
- StyleRancher/bungalow
- CommunityShopping Nearby
- Median school Score
- Year built1993
- Mortgage payment
The very best White Rock has to offer both construction & location.1866 SF penthouse at "The Contessa" is exceptional in every way. 2 bds plus full office (could be 3rd bed), 2½ bths & 515 SF of Decks. ULTIMATE VIEWS from 3 sides of the bldg & from all 4 decks, in a first class, care-free condo life-style. There are only 8 suites in total at this award winning concrete & steel bldg and this is one of only 2 PH suites with breathtaking ocean views. Gourmet cherry wood kitch is perfect for entertaining or a cozy romantic dinner. Other special features incl marble floors, in-floor radiant heat, luxurious Primary bdrm & ensuite, unique double security gated 2 car garage. European vinyl windows & doors. Electric charging station! Easy access to shopping, restaurants & beach. Come check it out.
Home overview
- Heat source Hot water
- Sewer/ septic Public sewer, sanitary sewer, storm sewer
- # total stories 4.0
- Construction materials
- Foundation
- Roof
- # parking spaces 2
- Parking desc
- # full baths 2
- # half baths 1
- # total bathrooms 3.0
- # of above grade bedrooms
- Appliances Washer/dryer, dishwasher, refrigerator, stove
- Community Shopping nearby
- Area Bc
- Subdivision
- View Yes
- Water source Public
- Zoning description Mf
- Basement information None
- Building size 1866.0
- Mls® # R3042346
- Property sub type Apartment
- Status Active
- Virtual tour
- Tax year 2024
- Foyer 2.057m X 2.591m
Level: Main - Bedroom 3.581m X 4.343m
Level: Main - Family room 3.378m X 4.369m
Level: Main - Kitchen 2.718m X 2.896m
Level: Main - Primary bedroom 5.283m X 7.01m
Level: Main - Dining room 3.556m X 4.496m
Level: Main - Living room 3.658m X 4.978m
Level: Main - Den 3.378m X 3.912m
Level: Main
- Listing type identifier Idx

$-5,333
/ Month

