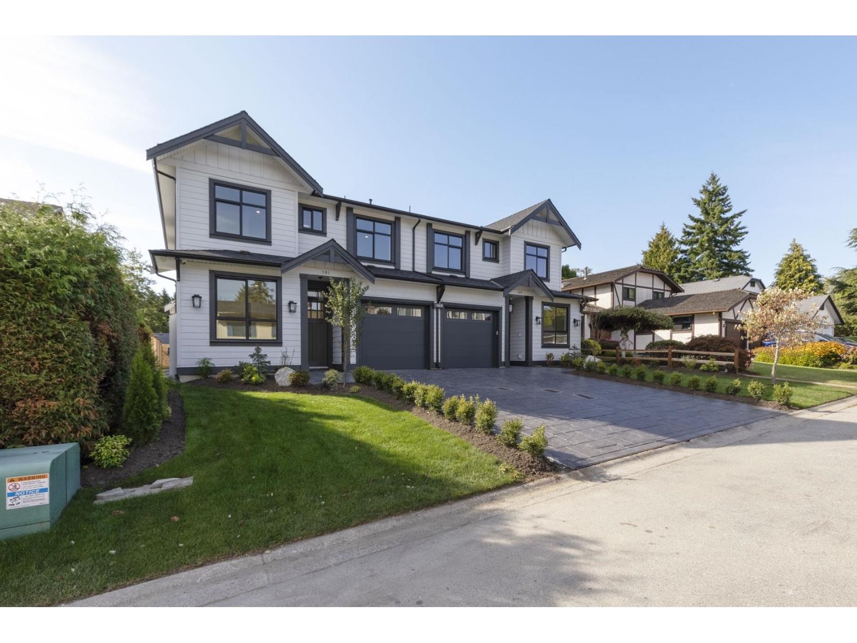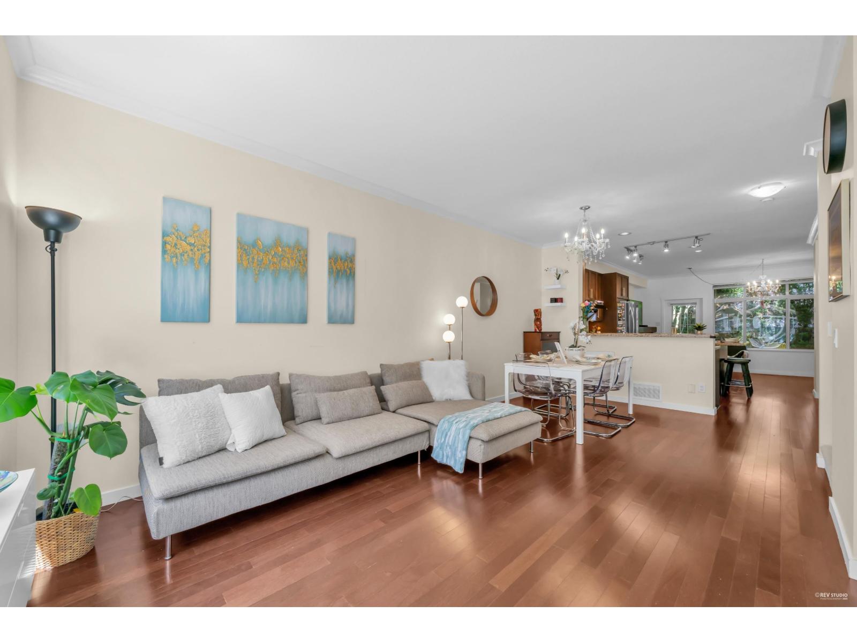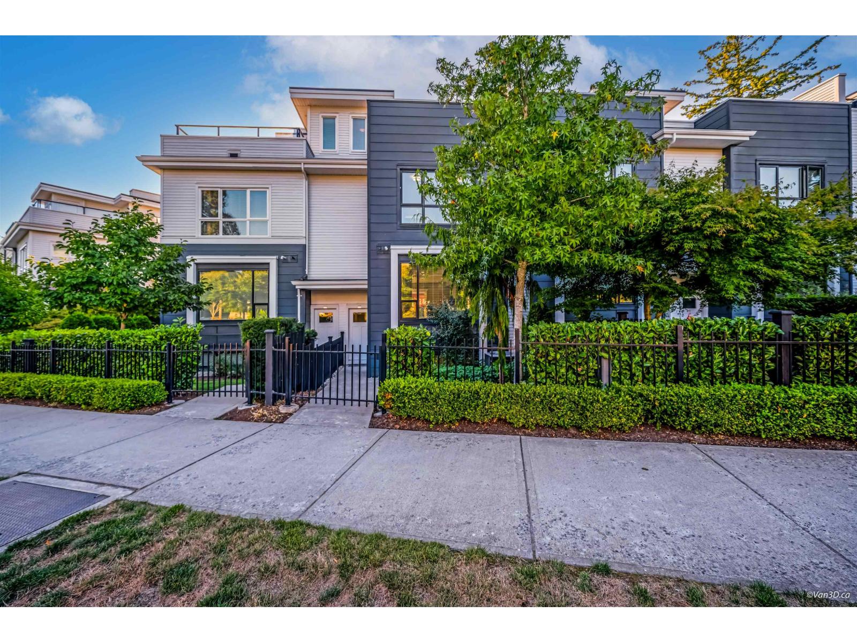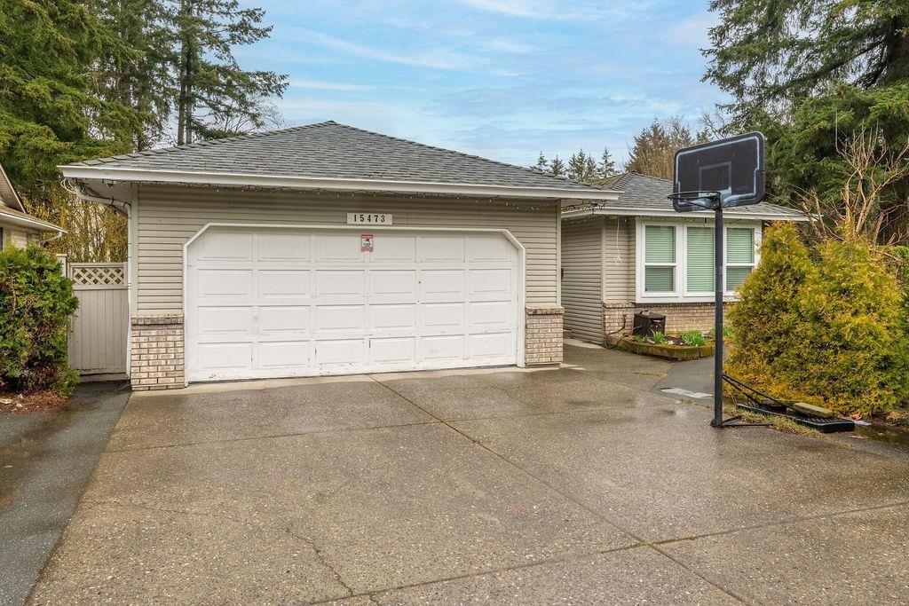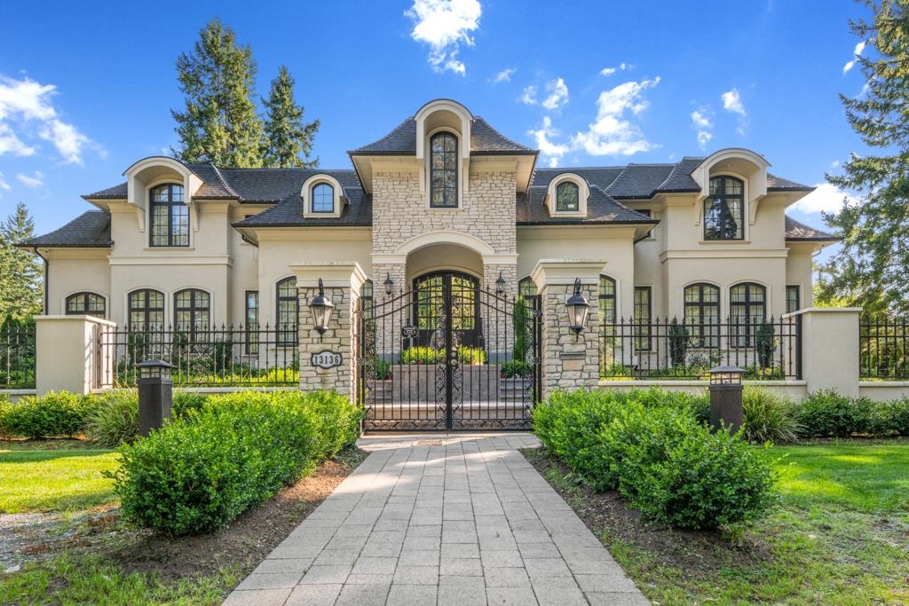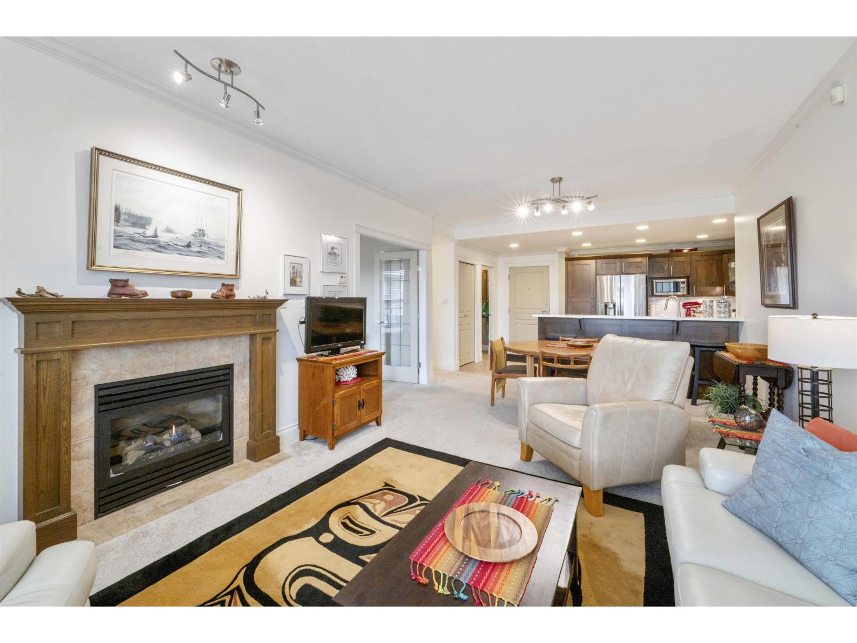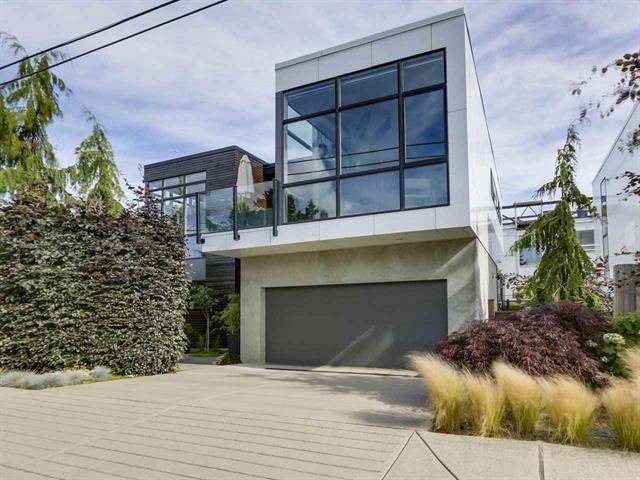- Houseful
- BC
- White Rock
- V4B
- 15093 Buena Vista Avenue
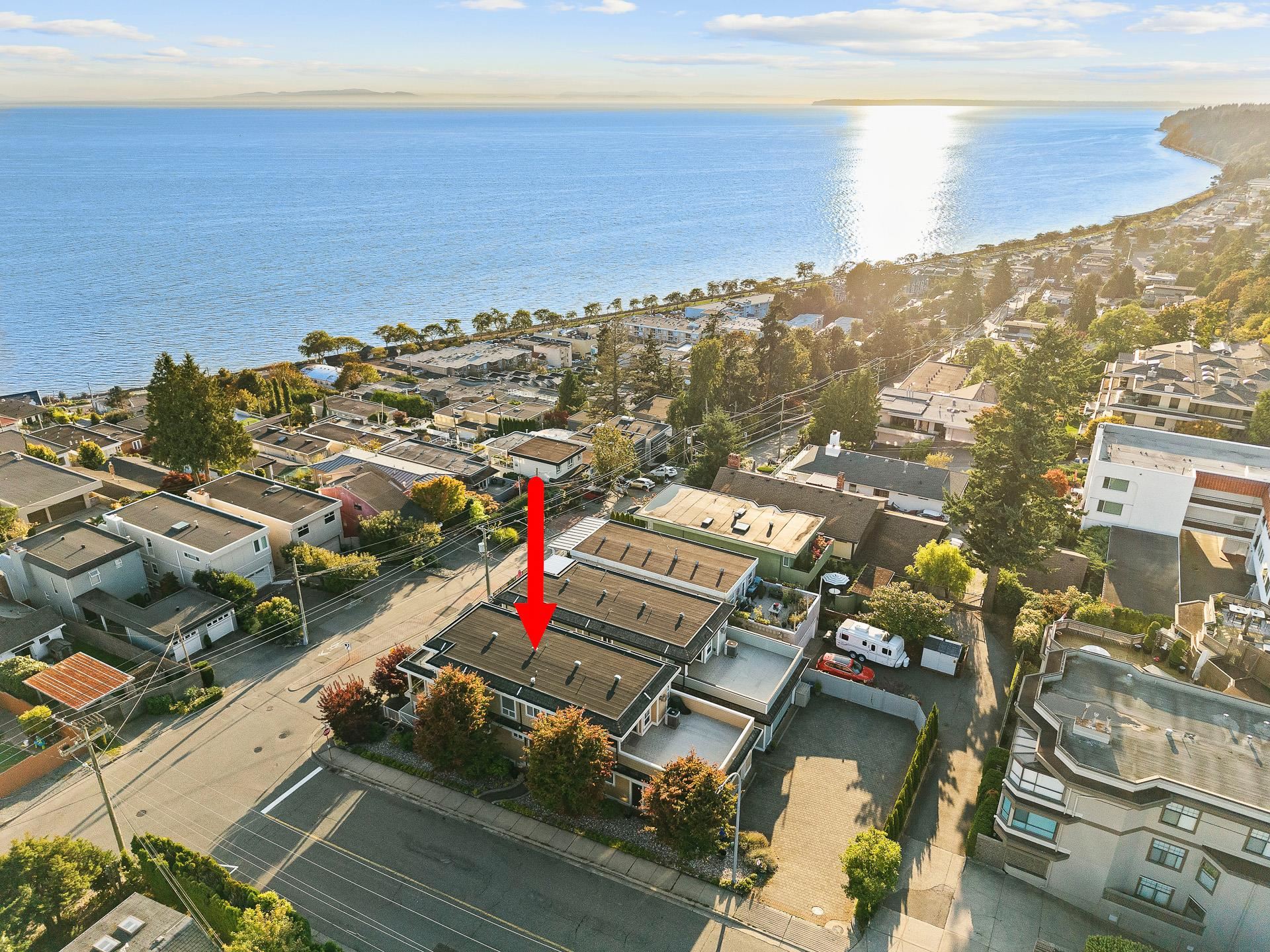
15093 Buena Vista Avenue
For Sale
New 2 hours
$2,960,000
6 beds
7 baths
4,030 Sqft
15093 Buena Vista Avenue
For Sale
New 2 hours
$2,960,000
6 beds
7 baths
4,030 Sqft
Highlights
Description
- Home value ($/Sqft)$734/Sqft
- Time on Houseful
- Property typeResidential
- StyleReverse 2 storey w/bsmt
- Median school Score
- Year built2006
- Mortgage payment
Expansive ocean vistas from all three levels! This newly updated 7-bed, 7-bath residence (plus office/den) sits on a peaceful street, just steps from White Rock Pier. Nearly every room captures sweeping seaside scenery. Features include a spacious gourmet kitchen, media/gym room, AC, hardwood floors, and double garage. Outdoor living excels with multiple balconies, a 750 sq.ft. sun-filled deck, and a ground-level patio overlooking the water. Recent upgrades include a new roof and refreshed exterior. The legal 2-bed, 2-bath suite with private entry offers excellent income potential. Perfect for families, hosting guests, or as a high-demand short-term rental in one of White Rock’s most desirable coastal locations. Rare opportunity!
MLS®#R3052991 updated 2 hours ago.
Houseful checked MLS® for data 2 hours ago.
Home overview
Amenities / Utilities
- Heat source Forced air, mixed
- Sewer/ septic Public sewer
Exterior
- Construction materials
- Foundation
- Roof
- # parking spaces 4
- Parking desc
Interior
- # full baths 6
- # half baths 1
- # total bathrooms 7.0
- # of above grade bedrooms
- Appliances Washer/dryer, dishwasher, refrigerator, stove
Location
- Area Bc
- View Yes
- Water source Public
- Zoning description Rs-3
- Directions 6dc9787de3d1e415444a306581b99684
Lot/ Land Details
- Lot dimensions 4208.0
Overview
- Lot size (acres) 0.1
- Basement information Finished
- Building size 4030.0
- Mls® # R3052991
- Property sub type Single family residence
- Status Active
- Tax year 2025
Rooms Information
metric
- Living room 5.359m X 4.242m
- Kitchen 3.708m X 3.988m
- Patio 1.143m X 2.769m
- Recreation room 6.426m X 4.064m
- Bedroom 2.819m X 3.683m
- Bedroom 2.819m X 3.48m
- Storage 2.489m X 2.159m
- Laundry 2.438m X 2.515m
- Living room 4.14m X 5.639m
Level: Above - Office 2.997m X 3.708m
Level: Above - Kitchen 2.946m X 5.791m
Level: Above - Dining room 3.658m X 3.556m
Level: Above - Family room 3.962m X 4.75m
Level: Above - Walk-in closet 0.914m X 1.245m
Level: Main - Porch (enclosed) 1.549m X 2.286m
Level: Main - Laundry 2.337m X 1.702m
Level: Main - Primary bedroom 5.639m X 7.112m
Level: Main - Bedroom 3.048m X 4.039m
Level: Main - Foyer 3.988m X 2.286m
Level: Main - Bedroom 3.48m X 3.073m
Level: Main - Walk-in closet 3.048m X 1.905m
Level: Main - Bedroom 2.337m X 3.302m
Level: Main
SOA_HOUSEKEEPING_ATTRS
- Listing type identifier Idx

Lock your rate with RBC pre-approval
Mortgage rate is for illustrative purposes only. Please check RBC.com/mortgages for the current mortgage rates
$-7,893
/ Month25 Years fixed, 20% down payment, % interest
$
$
$
%
$
%

Schedule a viewing
No obligation or purchase necessary, cancel at any time
Nearby Homes
Real estate & homes for sale nearby

