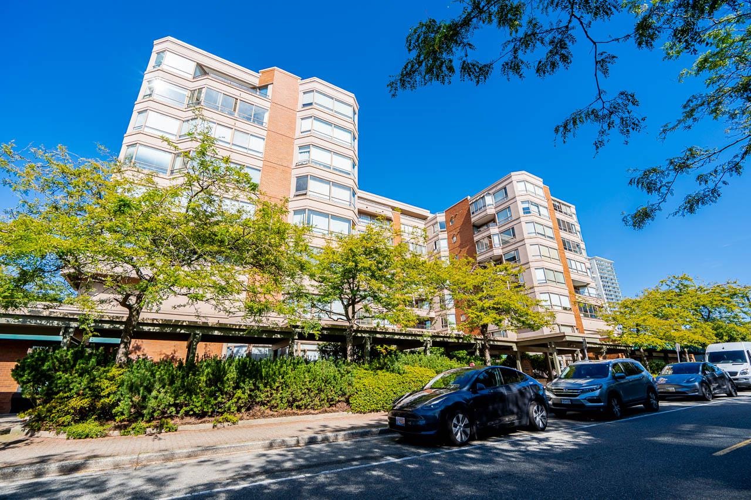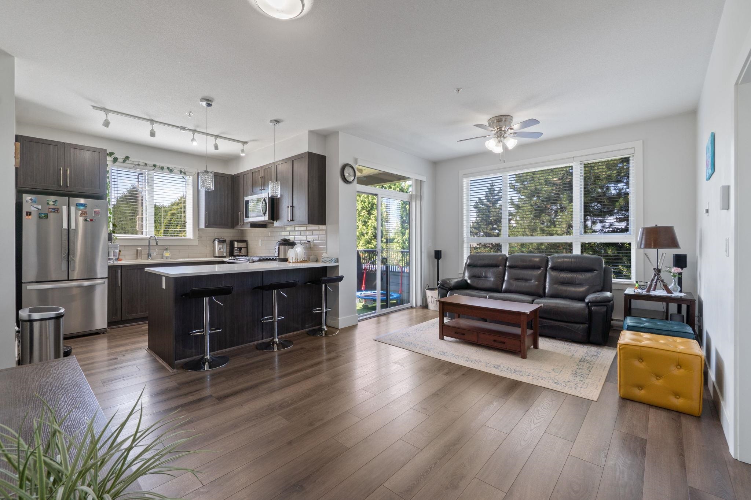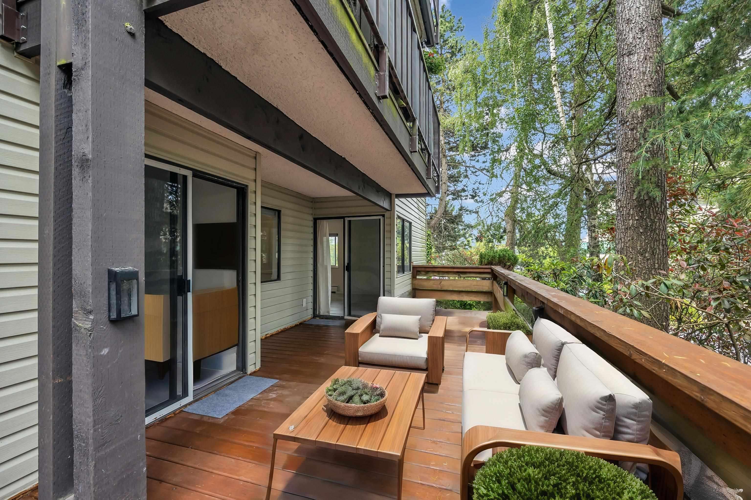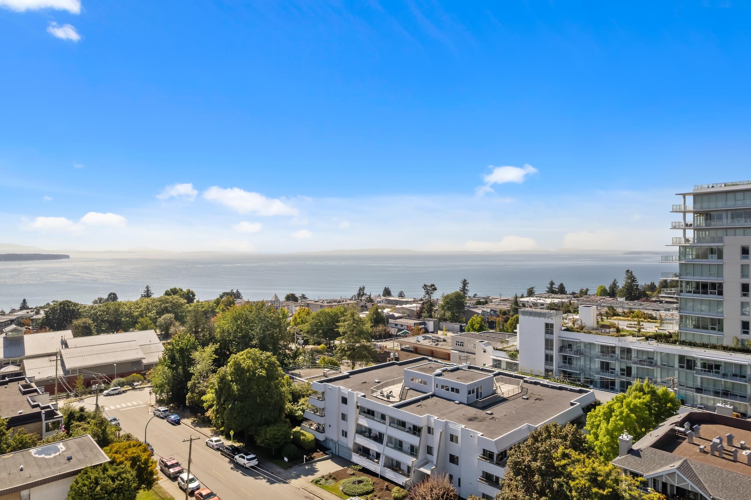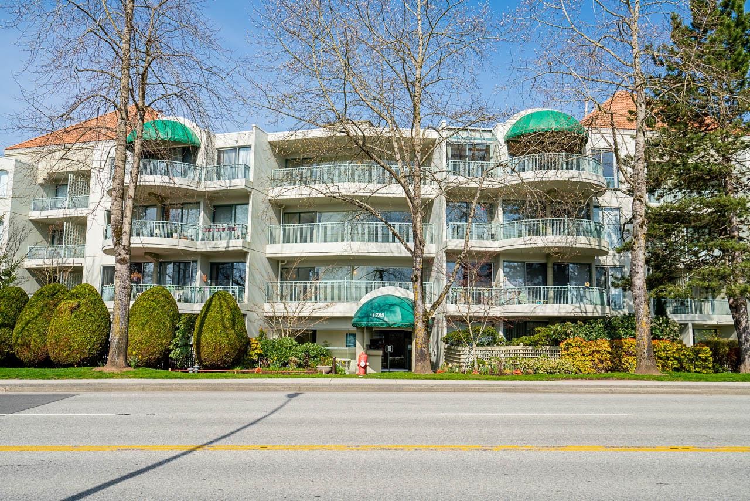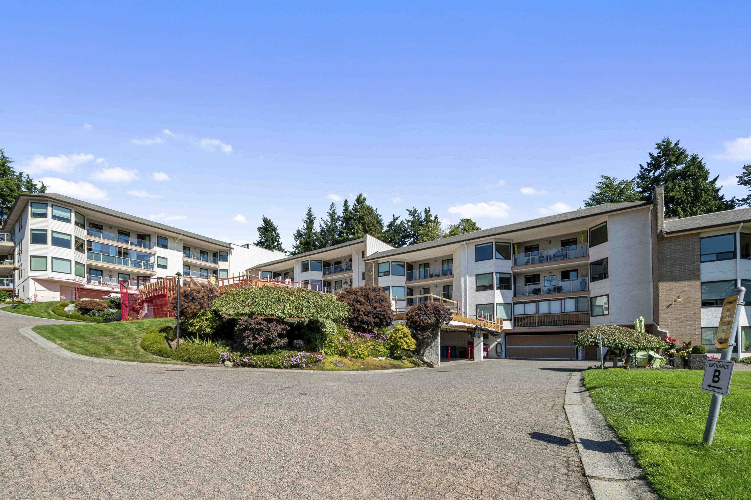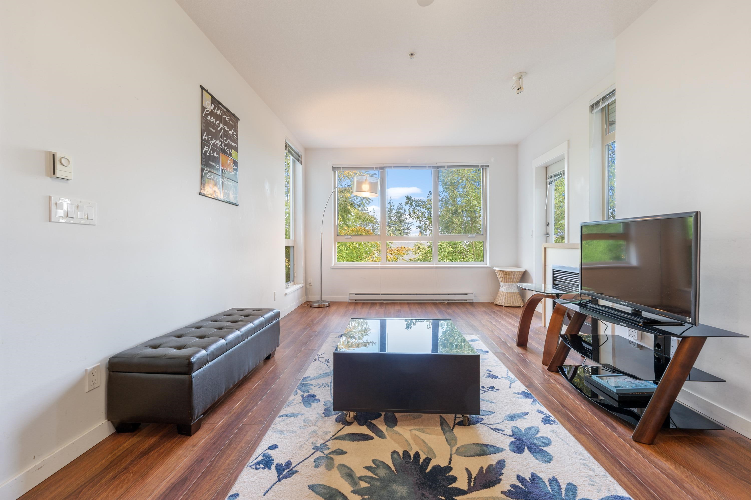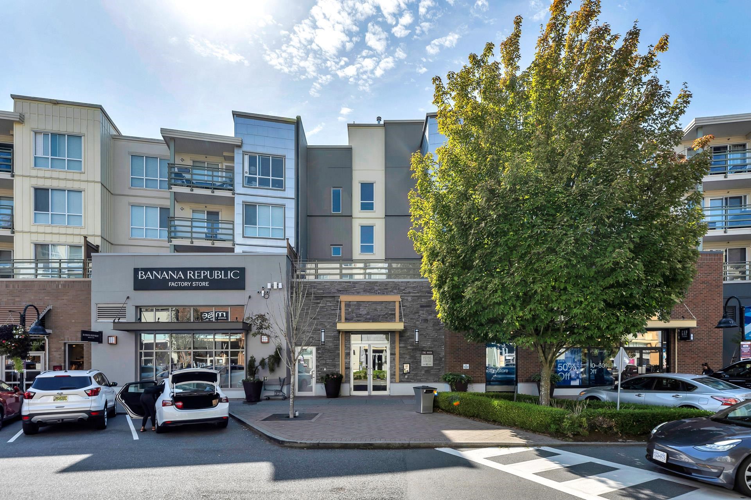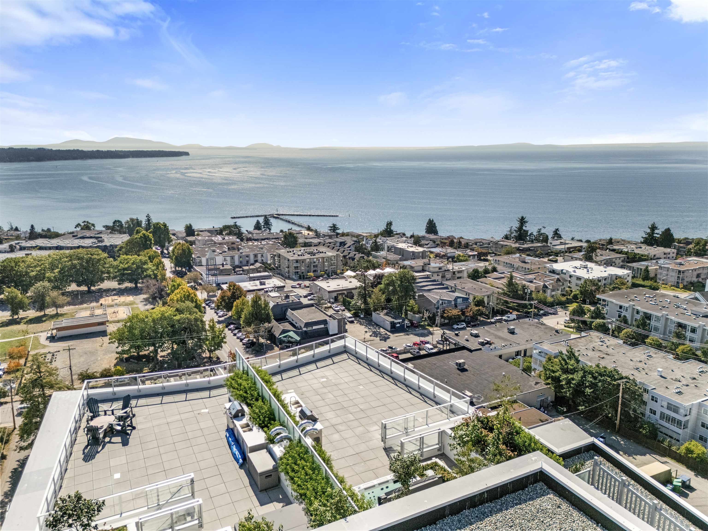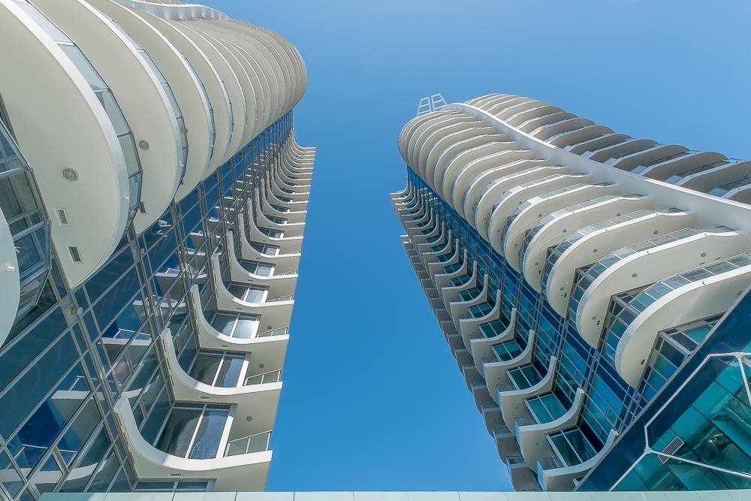- Houseful
- BC
- White Rock
- V4B
- 15097 15097 Marine Drive #101
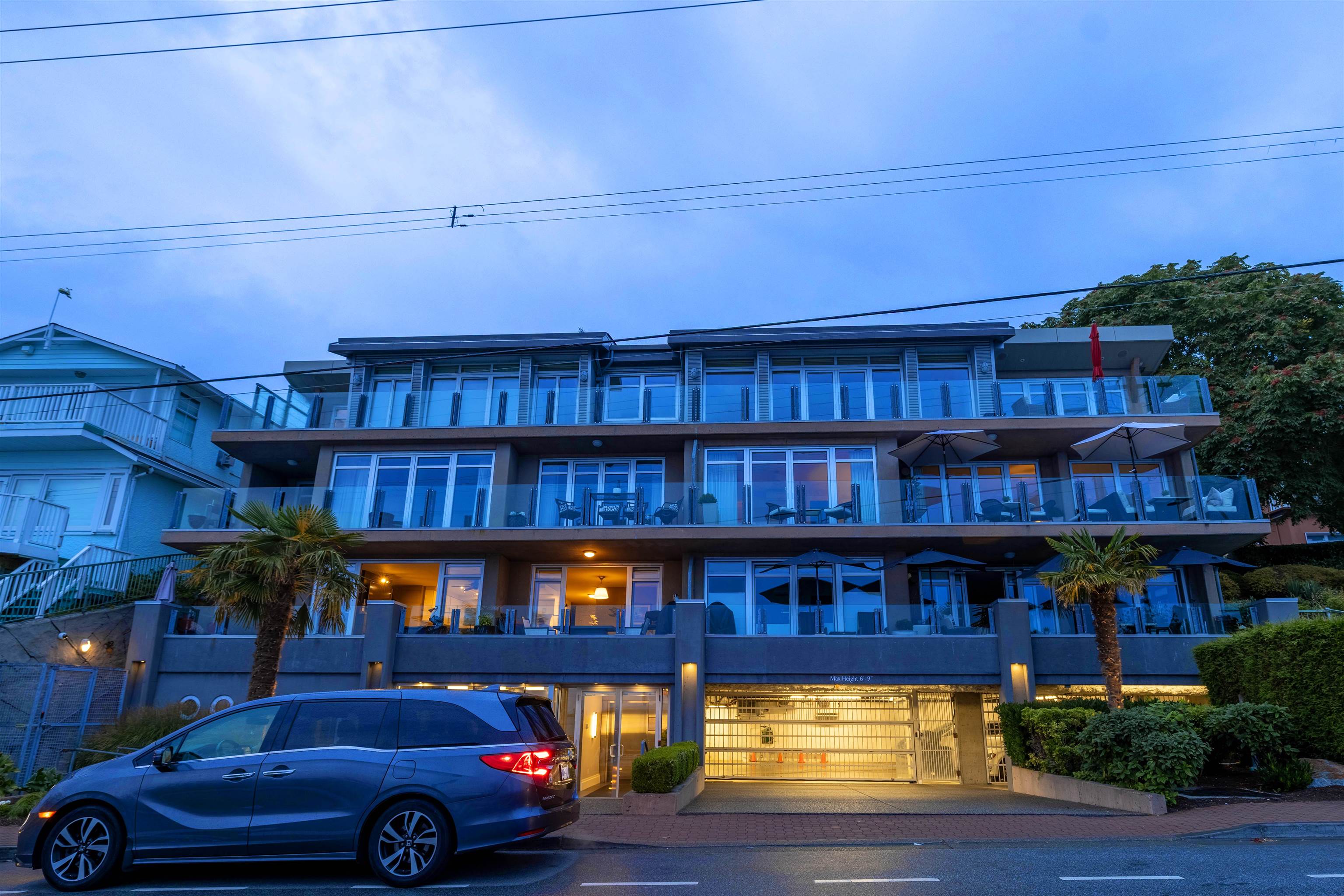
15097 15097 Marine Drive #101
For Sale
38 Days
$1,775,000 $75K
$1,700,000
3 beds
3 baths
1,568 Sqft
15097 15097 Marine Drive #101
For Sale
38 Days
$1,775,000 $75K
$1,700,000
3 beds
3 baths
1,568 Sqft
Highlights
Description
- Home value ($/Sqft)$1,084/Sqft
- Time on Houseful
- Property typeResidential
- CommunityAdult Oriented, Shopping Nearby
- Year built2007
- Mortgage payment
Coastal water front living at its finest. Welcome to Top of the Rock, an exclusive boutique residence perched above the iconic White Rock waterfront. This 3-bedroom, 2.5-bath comes with storage, 2 separate parking stalls & 1 Tesla charger. The suite boasts 1,568 sqft of refined living and breathtaking panoramic ocean views in the living space to the primary bedroom. Step outside to the lively Marine Drive strip lined with local cafés, oceanfront dining, artisan shops, and the iconic White Rock Pier. A rare blend of luxury, lifestyle, and location in a concrete building offering privacy, and effortless living. Detailed walk through video in virtual tour link! Extremely rare to market!
MLS®#R3035083 updated 1 day ago.
Houseful checked MLS® for data 1 day ago.
Home overview
Amenities / Utilities
- Heat source Baseboard, electric, natural gas
- Sewer/ septic Public sewer, sanitary sewer, storm sewer
Exterior
- # total stories 3.0
- Construction materials
- Foundation
- Roof
- # parking spaces 2
- Parking desc
Interior
- # full baths 2
- # half baths 1
- # total bathrooms 3.0
- # of above grade bedrooms
- Appliances Washer/dryer, dishwasher, refrigerator, stove, microwave
Location
- Community Adult oriented, shopping nearby
- Area Bc
- Subdivision
- View Yes
- Water source Public
- Zoning description Rm-4
- Directions D7fced0fb336a730f4d0fd06e52e6750
Overview
- Basement information None
- Building size 1568.0
- Mls® # R3035083
- Property sub type Apartment
- Status Active
- Tax year 2024
Rooms Information
metric
- Walk-in closet 1.295m X 2.388m
Level: Main - Dining room 3.277m X 4.496m
Level: Main - Laundry 1.651m X 2.896m
Level: Main - Walk-in closet 1.473m X 2.489m
Level: Main - Bedroom 2.896m X 3.099m
Level: Main - Living room 3.48m X 4.547m
Level: Main - Primary bedroom 3.632m X 5.486m
Level: Main - Bedroom 2.946m X 4.039m
Level: Main - Kitchen 2.769m X 3.607m
Level: Main - Foyer 1.473m X 4.039m
Level: Main
SOA_HOUSEKEEPING_ATTRS
- Listing type identifier Idx

Lock your rate with RBC pre-approval
Mortgage rate is for illustrative purposes only. Please check RBC.com/mortgages for the current mortgage rates
$-4,533
/ Month25 Years fixed, 20% down payment, % interest
$
$
$
%
$
%

Schedule a viewing
No obligation or purchase necessary, cancel at any time
Nearby Homes
Real estate & homes for sale nearby


