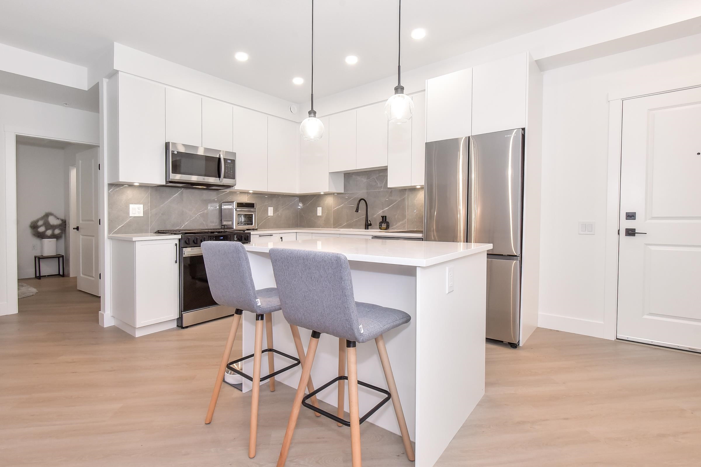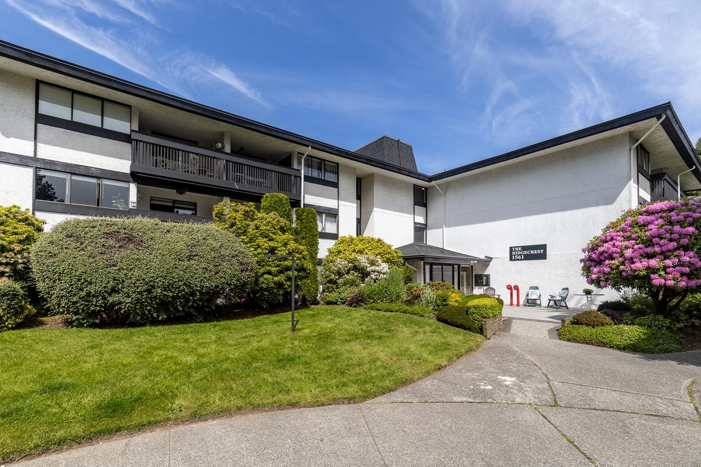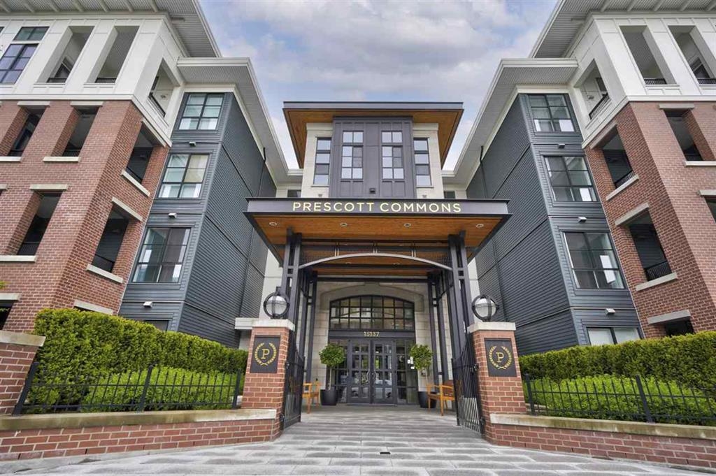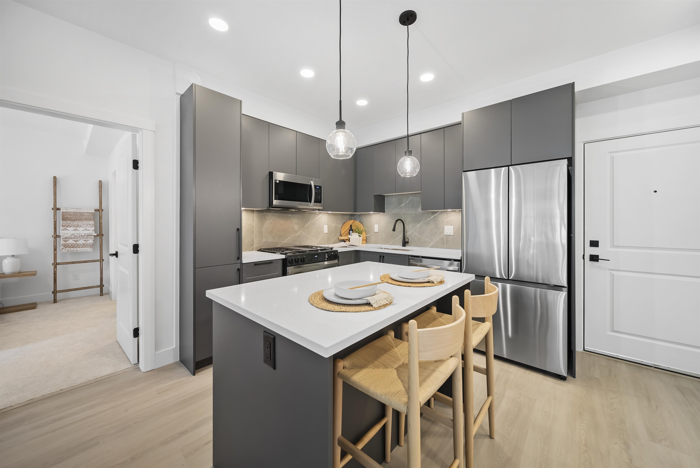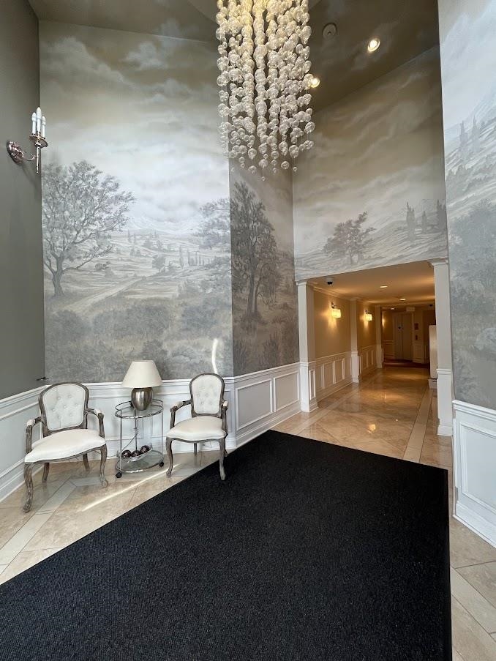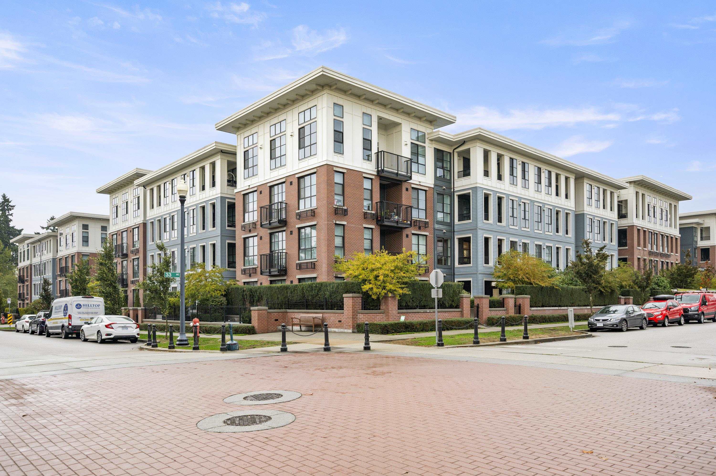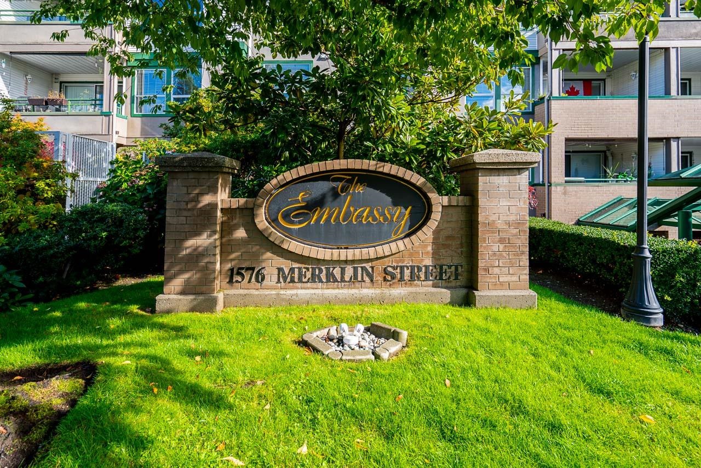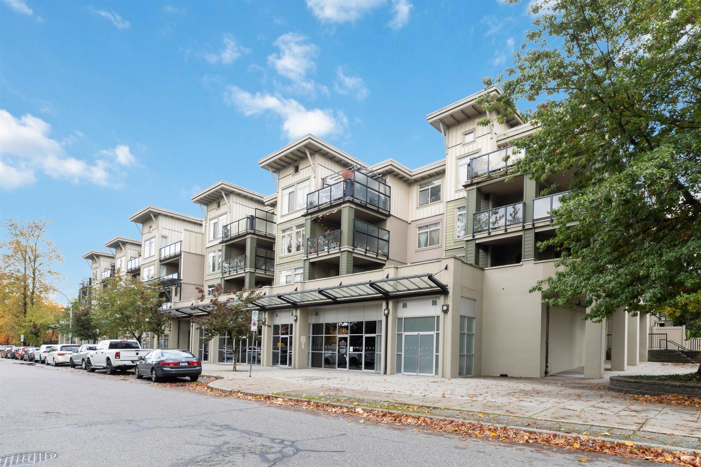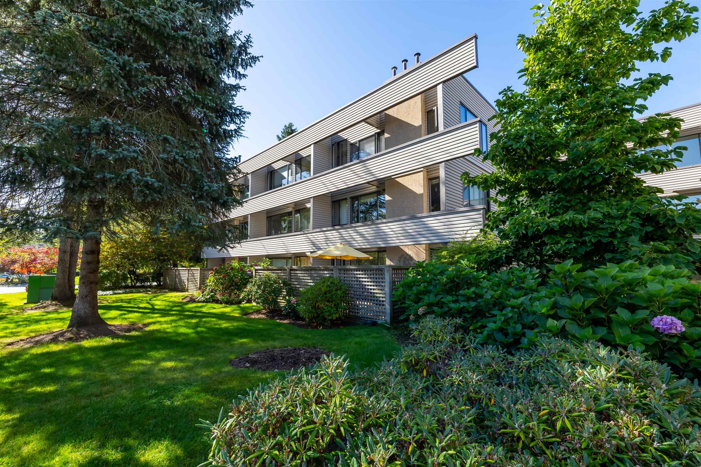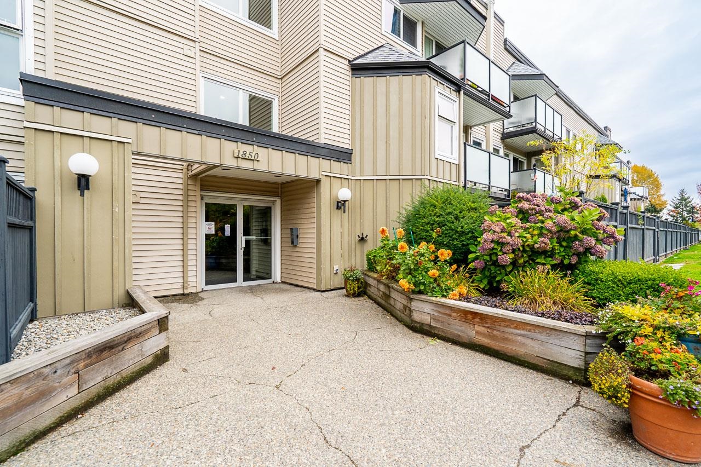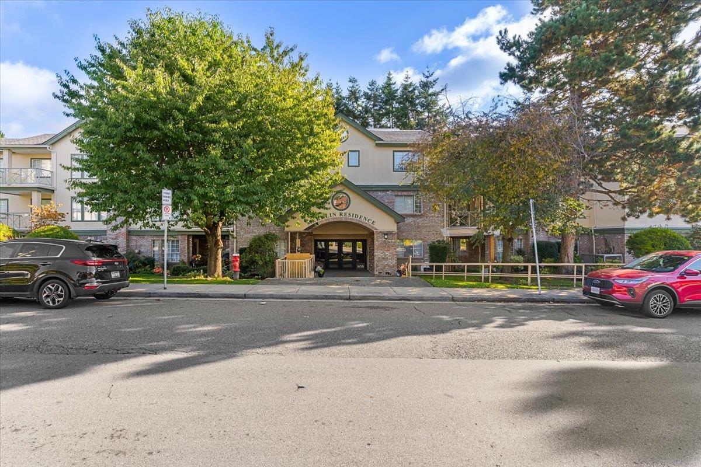Select your Favourite features
- Houseful
- BC
- White Rock
- V4B
- 15111 Russell Avenue #101
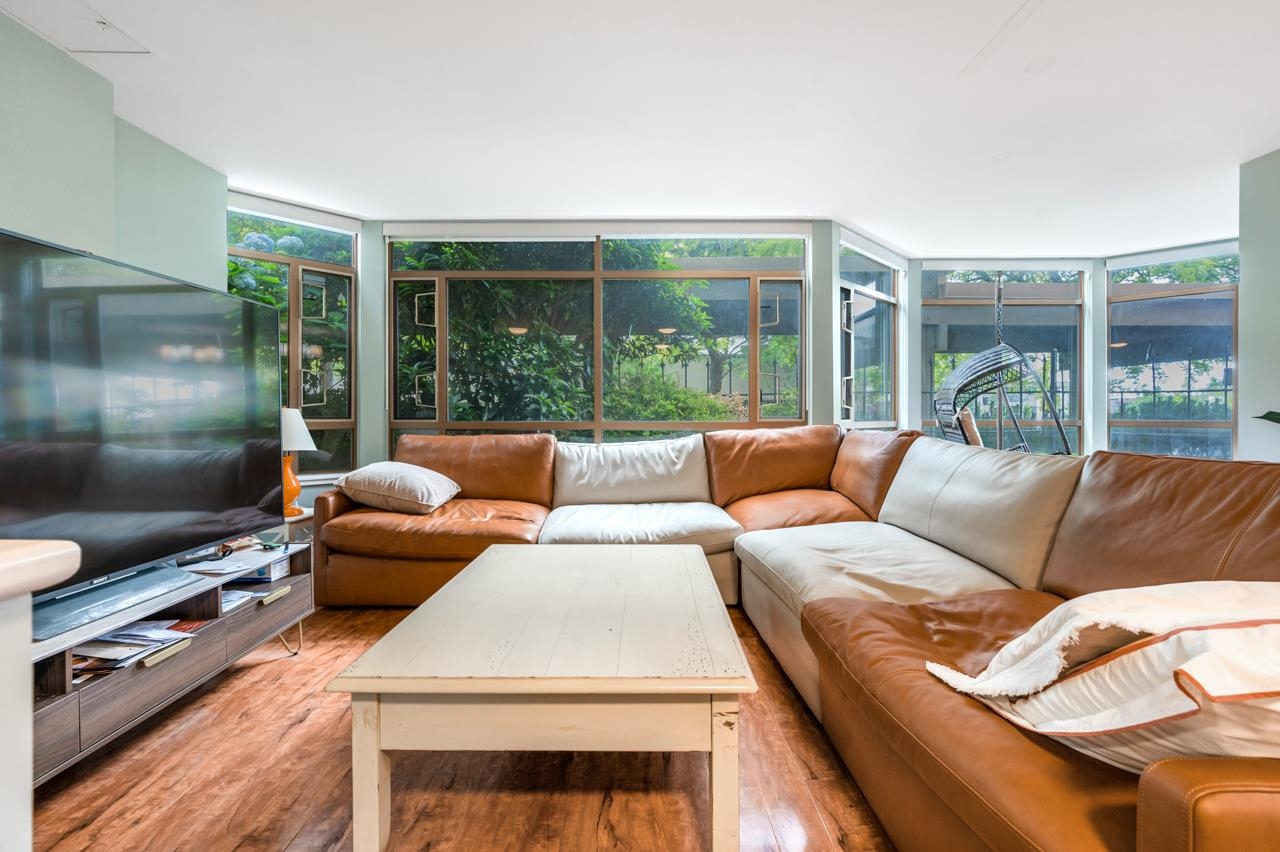
15111 Russell Avenue #101
For Sale
246 Days
$650,000
3 beds
3 baths
2,120 Sqft
15111 Russell Avenue #101
For Sale
246 Days
$650,000
3 beds
3 baths
2,120 Sqft
Highlights
Description
- Home value ($/Sqft)$307/Sqft
- Time on Houseful
- Property typeResidential
- CommunityShopping Nearby
- Median school Score
- Year built1995
- Mortgage payment
Welcome to Pacific Terrace! This Beautiful Two level End unit condo features 2120 sqft 3 Bed + 3 Bath located in the heart of White Rock. Recently Renovated with all New Hardwood flooring throughout, Fresh New Paint, Light Fixtures. Large open floor plan with gorgeous kitchen cabinets, granite counters w/breakfast bar. Laundry room with lots of storage. Large in-suite laundry with storage, powder room and One Bedroom On the Main. The Upper Level offers a loft(workspace), Spacious Master with Ensuite, Third Bedroom. Lovely unit with lots of natural light and Ground Floor Walk-out with Patio and quick access to surrounding shops and transit. Heat, Gas & Hot Water Included. Indoor Pool, Steam Room, Hot Tub, Exercise Center, Penthouse lounge area with roof top terrace, Bike Room. Must see!
MLS®#R2966064 updated 4 months ago.
Houseful checked MLS® for data 4 months ago.
Home overview
Amenities / Utilities
- Heat source Natural gas, radiant
- Sewer/ septic Public sewer, sanitary sewer, storm sewer
Exterior
- Construction materials
- Foundation
- Roof
- Fencing Fenced
- # parking spaces 1
- Parking desc
Interior
- # full baths 2
- # half baths 1
- # total bathrooms 3.0
- # of above grade bedrooms
- Appliances Washer/dryer, dishwasher, refrigerator, stove
Location
- Community Shopping nearby
- Area Bc
- Water source Public
- Zoning description Mf
Overview
- Basement information None
- Building size 2120.0
- Mls® # R2966064
- Property sub type Apartment
- Status Active
- Tax year 2023
Rooms Information
metric
- Loft 2.438m X 1.905m
Level: Above - Bedroom 3.505m X 3.124m
Level: Above - Primary bedroom 4.216m X 4.42m
Level: Above - Patio 3.353m X 2.565m
Level: Main - Kitchen 3.988m X 3.531m
Level: Main - Laundry 3.683m X 1.905m
Level: Main - Living room 3.48m X 3.886m
Level: Main - Bedroom 3.277m X 4.115m
Level: Main - Dining room 3.556m X 3.785m
Level: Main - Foyer 2.642m X 2.997m
Level: Main
SOA_HOUSEKEEPING_ATTRS
- Listing type identifier Idx

Lock your rate with RBC pre-approval
Mortgage rate is for illustrative purposes only. Please check RBC.com/mortgages for the current mortgage rates
$-1,733
/ Month25 Years fixed, 20% down payment, % interest
$
$
$
%
$
%

Schedule a viewing
No obligation or purchase necessary, cancel at any time
Nearby Homes
Real estate & homes for sale nearby

