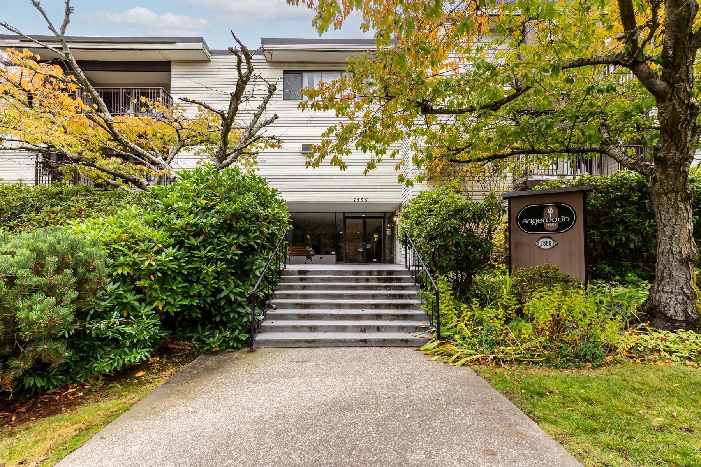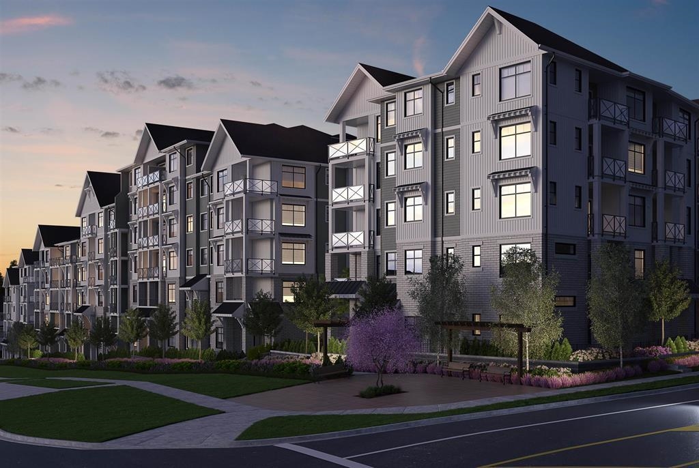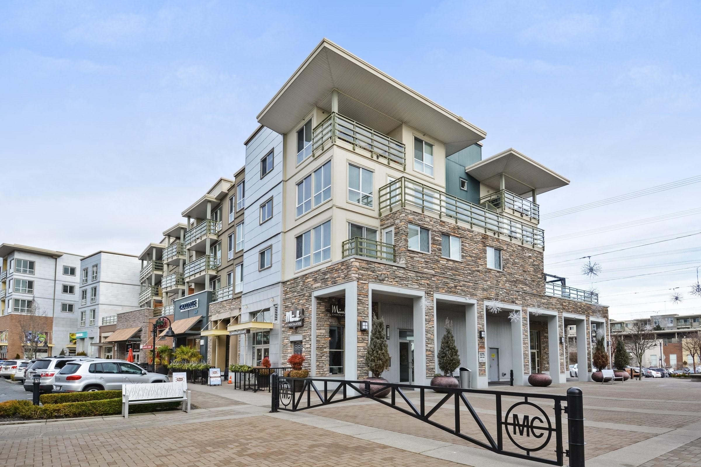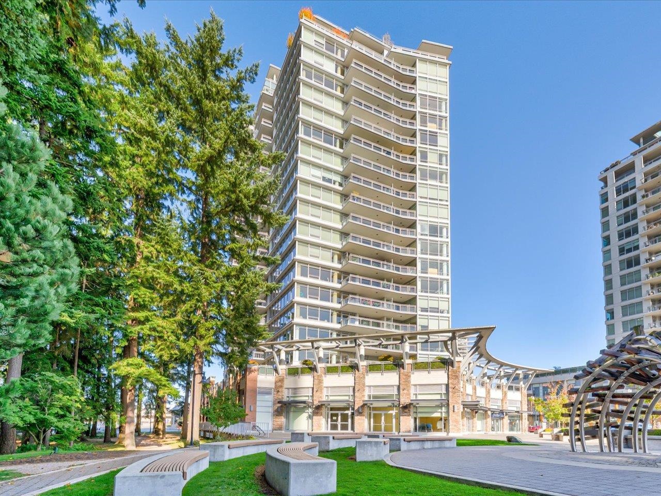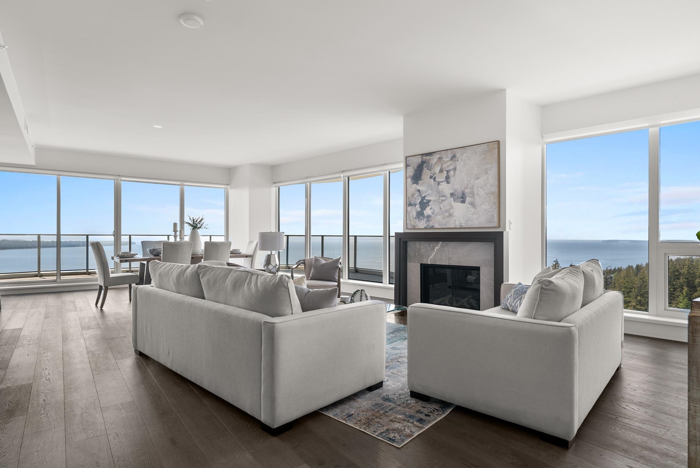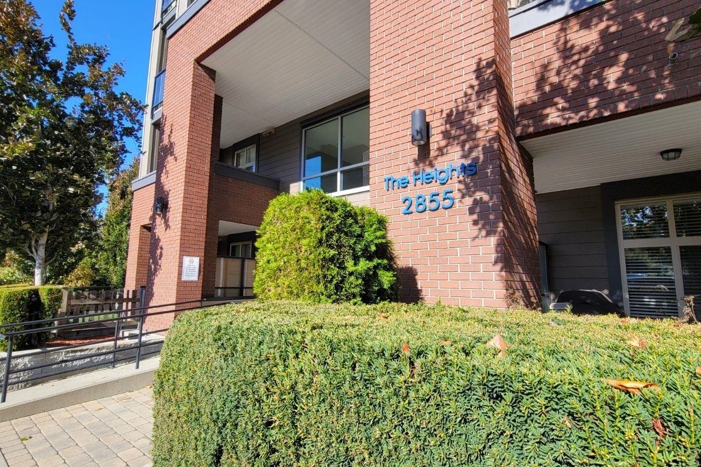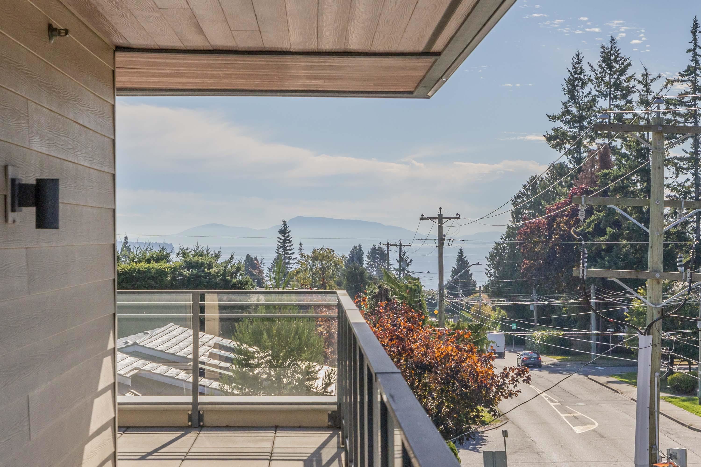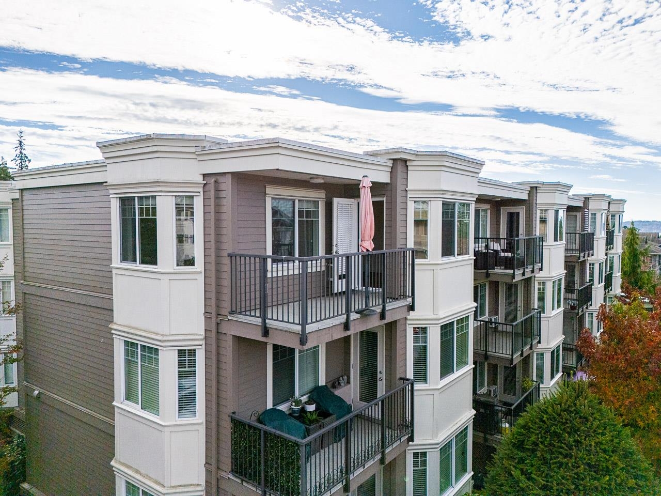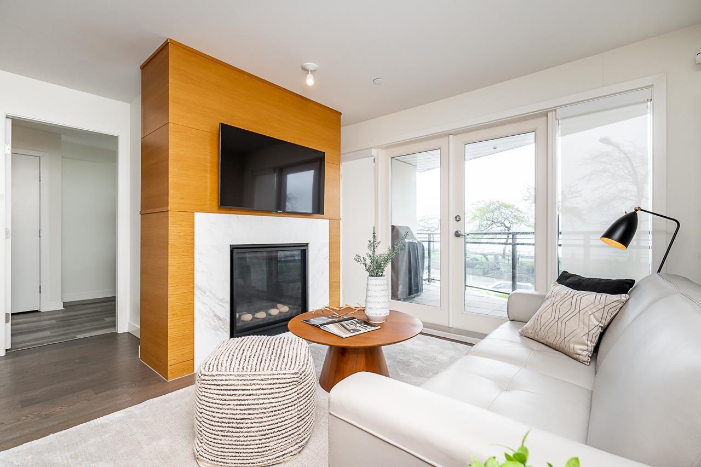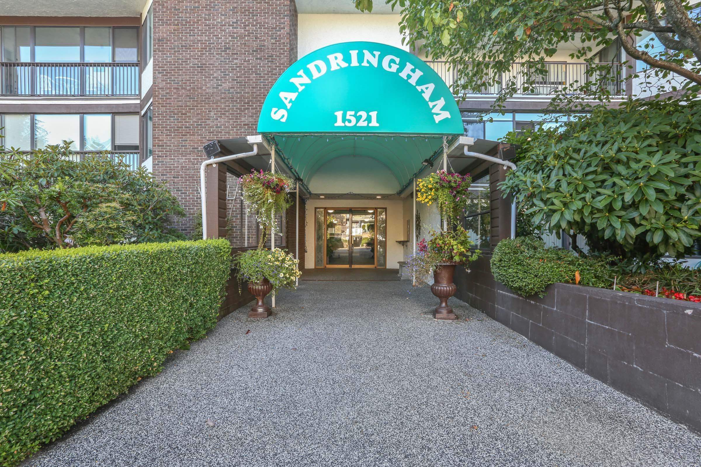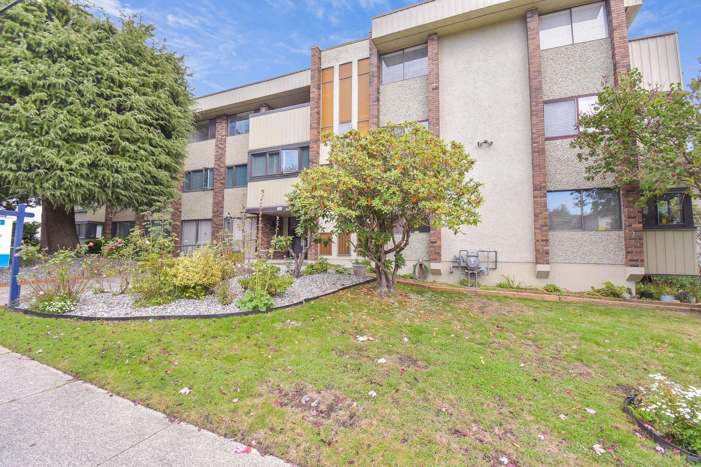- Houseful
- BC
- White Rock
- V4B
- 15165 Thrift Avenue #901
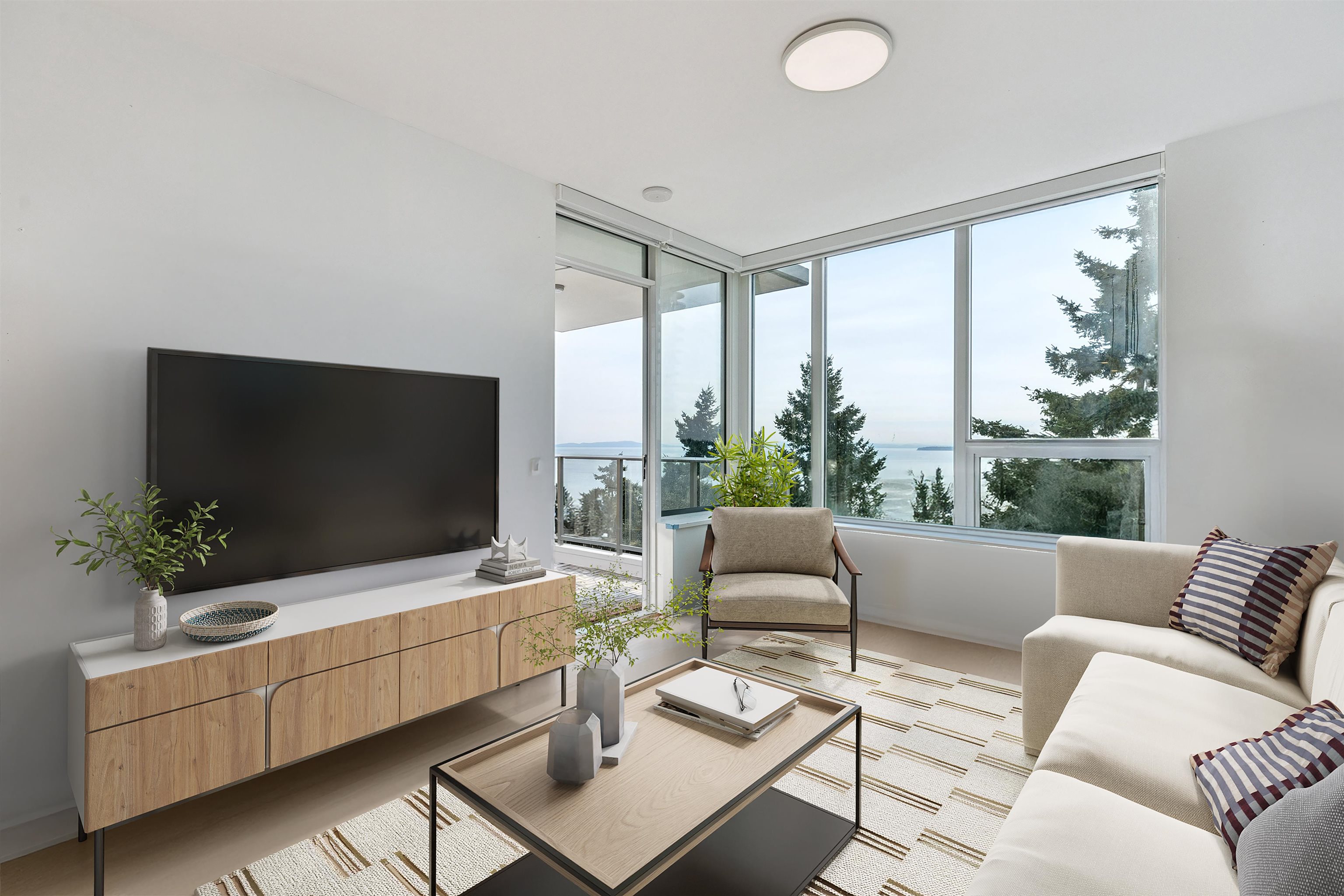
Highlights
Description
- Home value ($/Sqft)$1,114/Sqft
- Time on Houseful
- Property typeResidential
- Median school Score
- Year built2020
- Mortgage payment
Breathtaking Ocean, Mountain & City Views at Miramar Village by BOSA! This stunning 2 bed, 2 bath home offers West exposure and luxury living in the heart of White Rock. Thoughtfully designed with Italian cabinetry, Bosch appliances, engineered hardwood flooring, quartz countertops, radiant in-floor heating in both bathrooms, and A/C for year-round comfort. Upgrades include electric blinds throughout, blackout blinds in bedrooms, custom closet organizers & 2 EV-ready parking stalls. Enjoy resort-style amenities including an outdoor pool w/ spa, upscale clubhouse & a 15,000 sqft rooftop terrace. Steps to shopping, dining, transit & just a short walk to White Rock Beach. Top school catchments: White Rock Elementary & Semiahmoo Secondary. Full-time concierge and 2-5-10 new home warranty incl.
Home overview
- Heat source Forced air, heat pump
- Sewer/ septic Public sewer, sanitary sewer
- Construction materials
- Foundation
- Roof
- # parking spaces 2
- Parking desc
- # full baths 2
- # total bathrooms 2.0
- # of above grade bedrooms
- Appliances Washer/dryer, dishwasher, refrigerator, oven, range top
- Area Bc
- Subdivision
- View Yes
- Water source Public
- Zoning description Cd
- Directions F0af0385387521f37337a3e26295dbf8
- Basement information None
- Building size 987.0
- Mls® # R3055663
- Property sub type Apartment
- Status Active
- Tax year 2024
- Primary bedroom 3.277m X 3.277m
Level: Main - Living room 3.175m X 3.581m
Level: Main - Bedroom 3.226m X 2.972m
Level: Main - Laundry 2.667m X 1.93m
Level: Main - Foyer 1.245m X 2.311m
Level: Main - Storage 1.676m X 0.813m
Level: Main - Walk-in closet 2.388m X 1.219m
Level: Main - Kitchen 2.54m X 4.166m
Level: Main - Dining room 3.581m X 2.235m
Level: Main
- Listing type identifier Idx

$-2,933
/ Month

