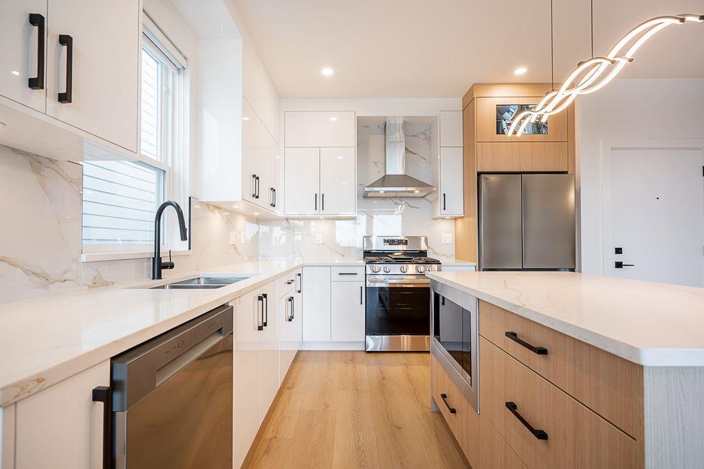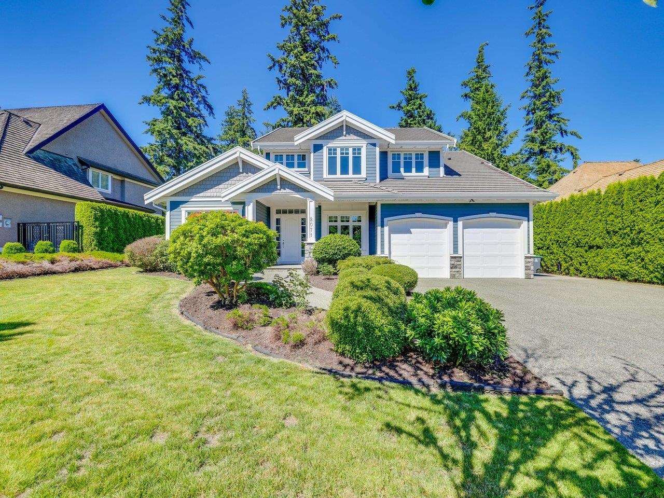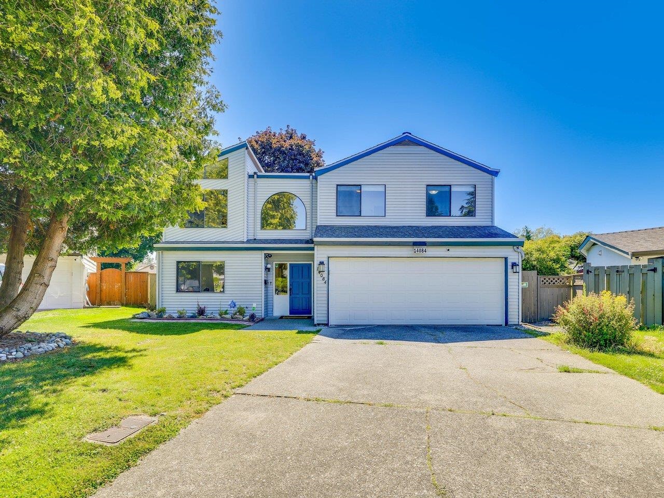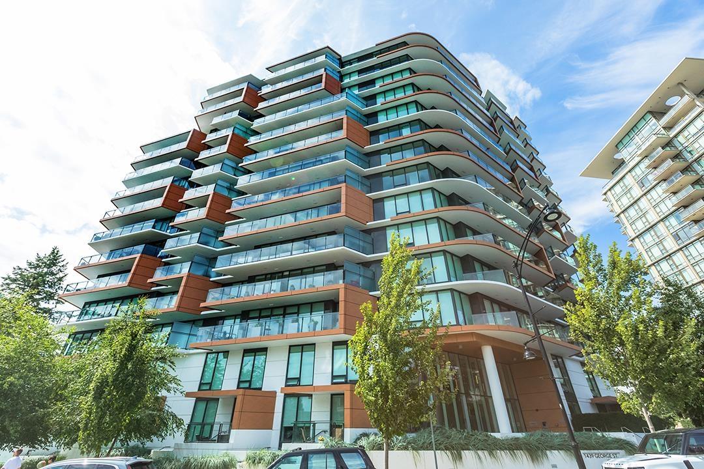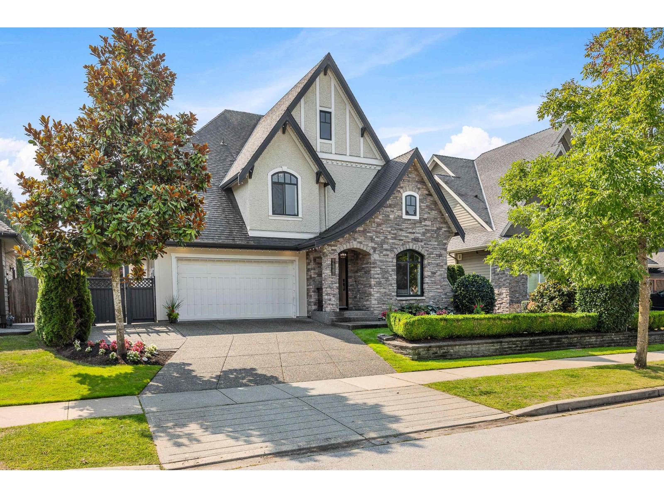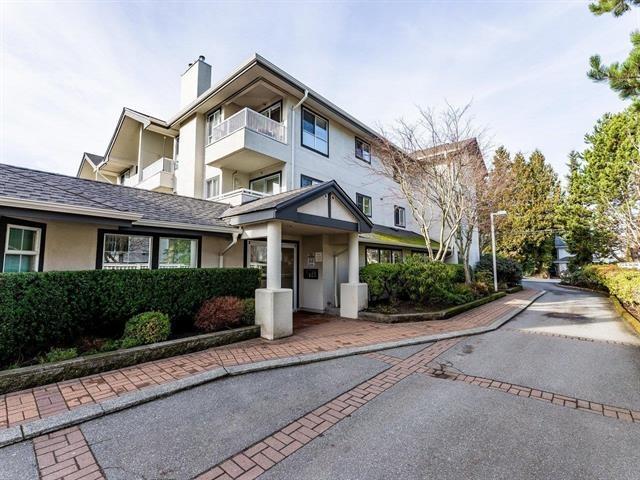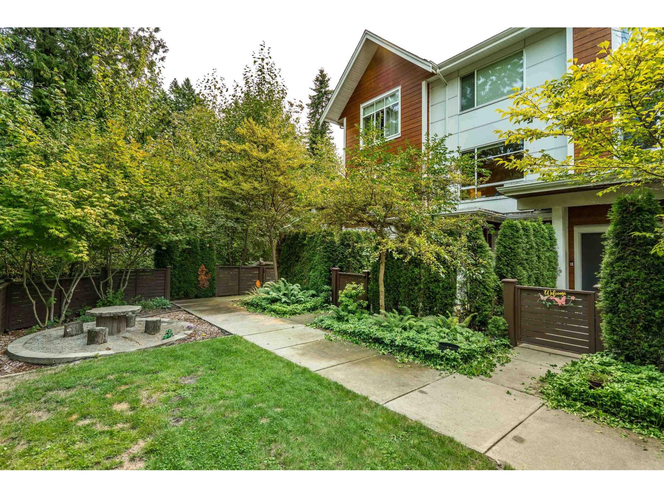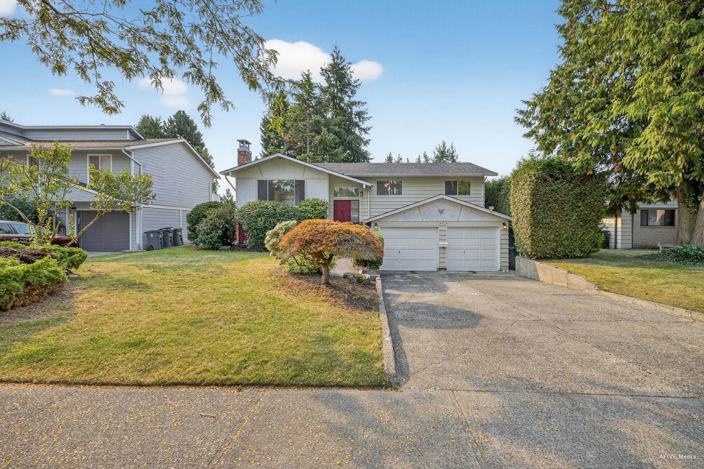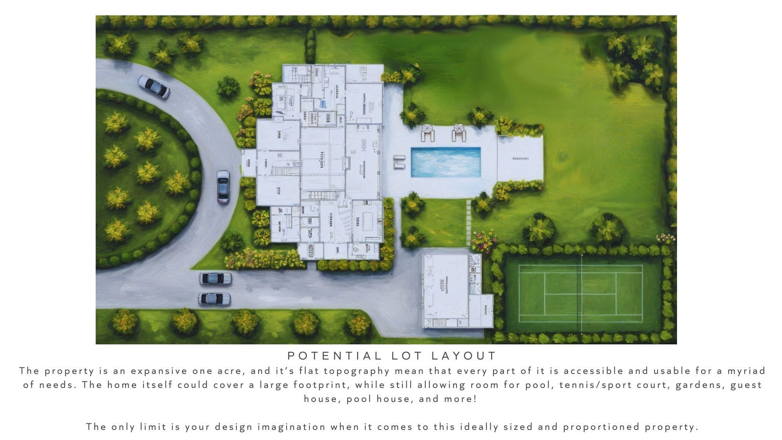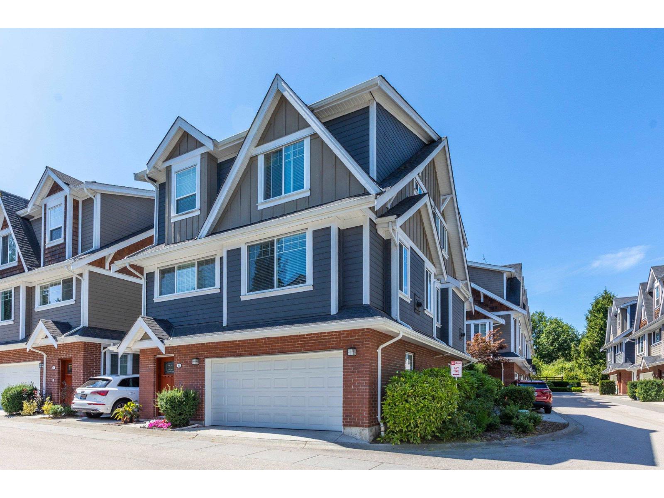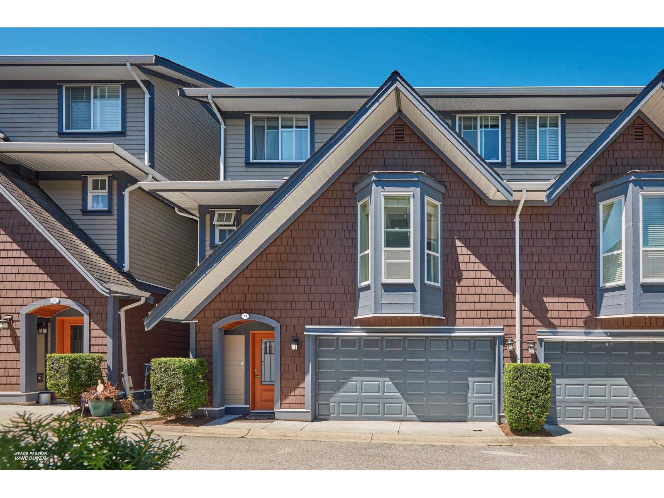- Houseful
- BC
- White Rock
- V4B
- 15170 Beachview Avenue
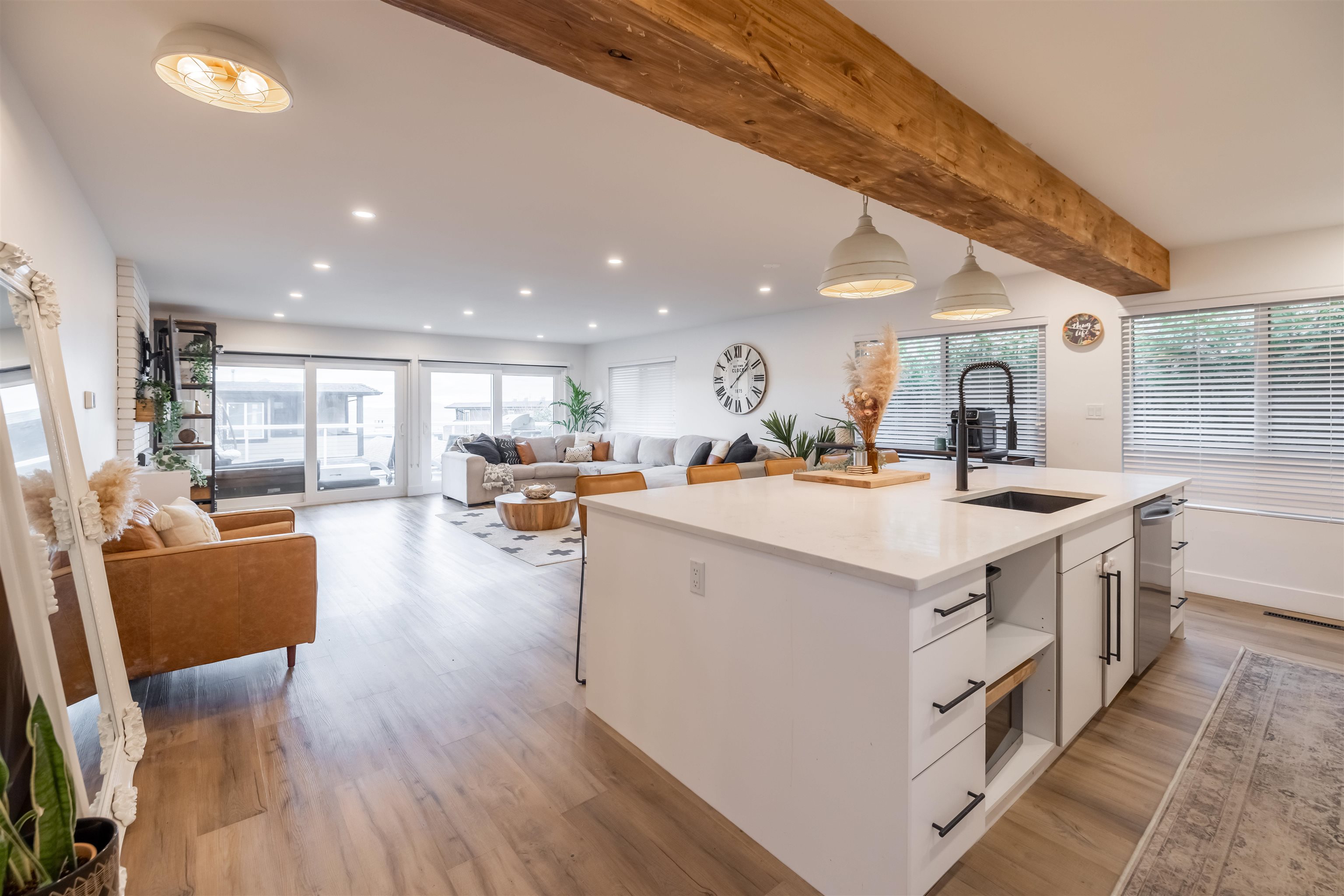
Highlights
Description
- Home value ($/Sqft)$657/Sqft
- Time on Houseful
- Property typeResidential
- CommunityShopping Nearby
- Median school Score
- Year built1974
- Mortgage payment
Welcome to WHITE ROCK! Introducing this charming beach house, featuring 4 beds and 3 baths - perfect for a family! The exterior includes a fenced yard with artificial turf and extra pad parking for 2 cars. This 2 storey residence accentuates open-concept living, with a kitchen and living room crafted for entertaining. The kitchen boasts an island that merges with the living area, leading to a balcony that captures a breathtaking view of the ocean. Interior details such as brickwork, reclaimed wood beams, and updated fixtures contribute to the home's distinctive charm. Below is a fully equipped new suite ready for a mortgage helper or for your inlaws! Immerse yourself in this lifestyle, steps away from 5 corners, the beach, restaurants, and amenities this vibrant communities offers!
Home overview
- Heat source Forced air
- Sewer/ septic Public sewer, sanitary sewer, storm sewer
- Construction materials
- Foundation
- Roof
- # parking spaces 6
- Parking desc
- # full baths 2
- # half baths 1
- # total bathrooms 3.0
- # of above grade bedrooms
- Appliances Washer/dryer, dishwasher, refrigerator, stove
- Community Shopping nearby
- Area Bc
- View Yes
- Water source Public
- Zoning description Rs-3
- Directions 530df01b7f58b254ab691ee56415519c
- Lot dimensions 3450.0
- Lot size (acres) 0.08
- Basement information Finished
- Building size 2282.0
- Mls® # R3015908
- Property sub type Single family residence
- Status Active
- Virtual tour
- Tax year 2024
- Bedroom 2.946m X 3.531m
- Kitchen 2.362m X 2.54m
- Living room 4.42m X 5.563m
- Laundry 1.829m X 2.54m
- Primary bedroom 4.978m X 3.073m
- Bedroom 2.743m X 3.81m
Level: Main - Bedroom 2.642m X 2.692m
Level: Main - Foyer 1.956m X 1.93m
Level: Main - Kitchen 3.327m X 4.699m
Level: Main - Dining room 2.337m X 5.867m
Level: Main - Living room 4.369m X 5.867m
Level: Main
- Listing type identifier Idx

$-3,997
/ Month

