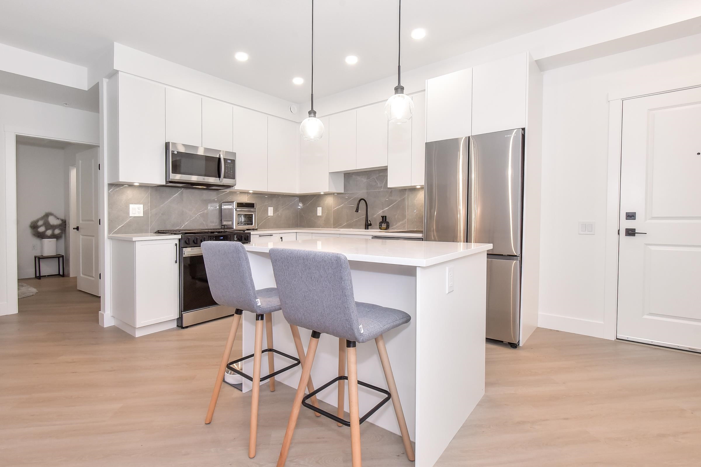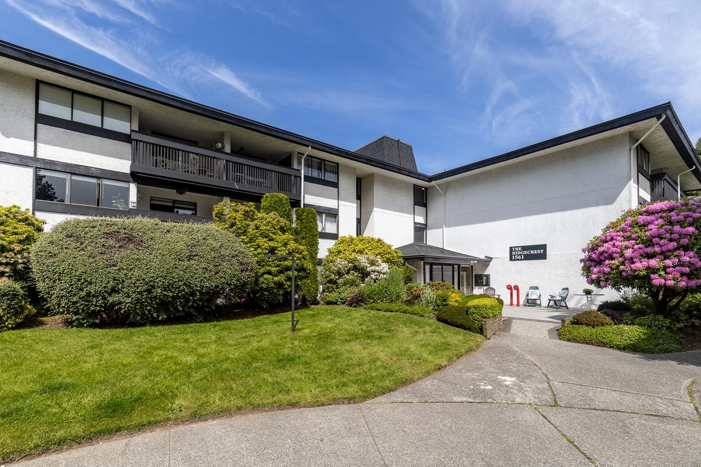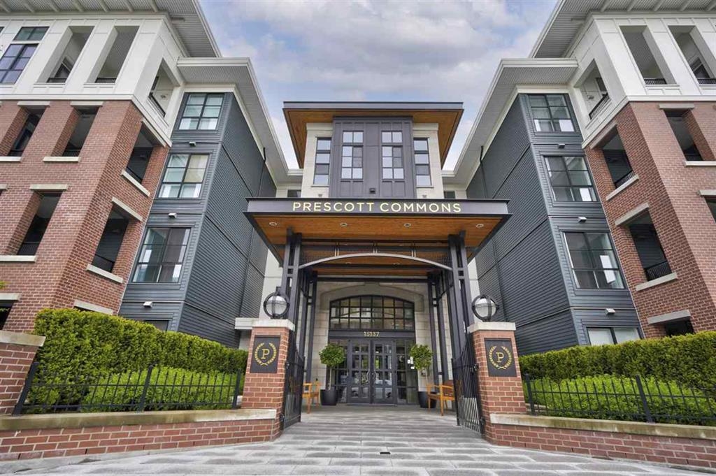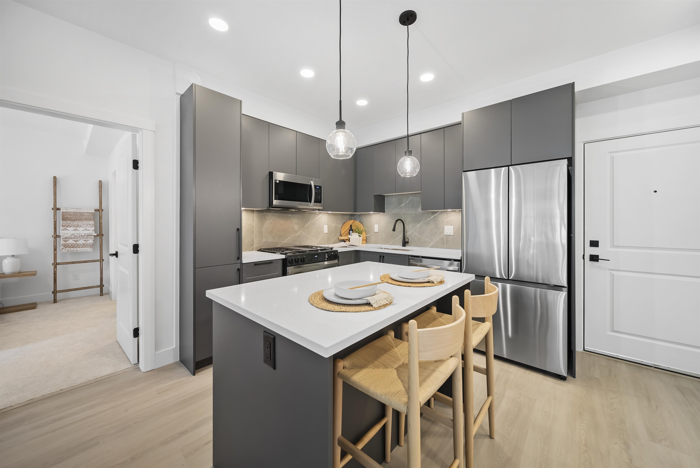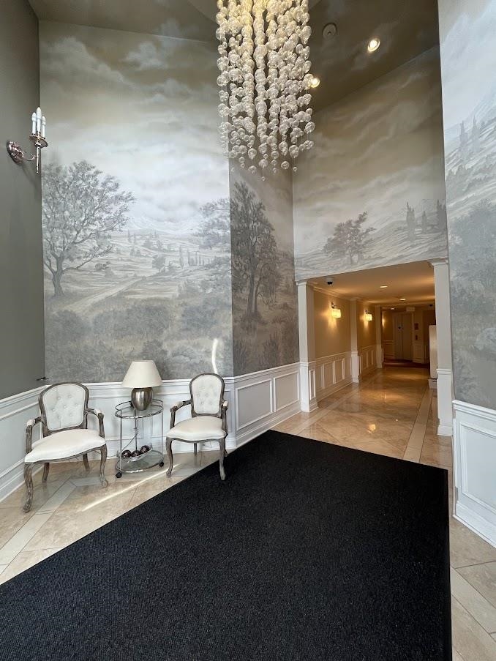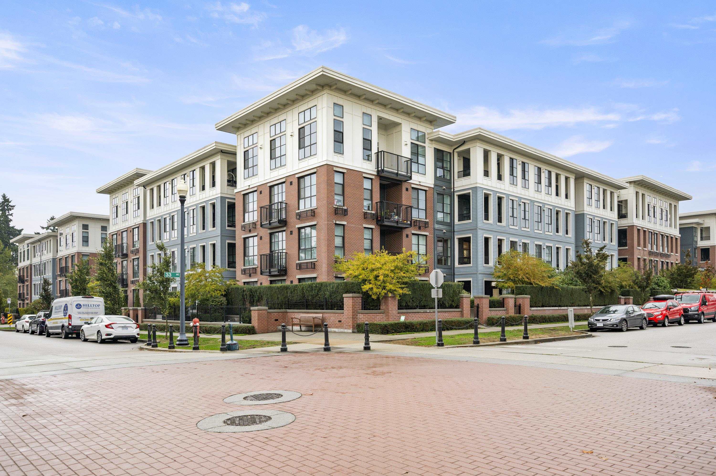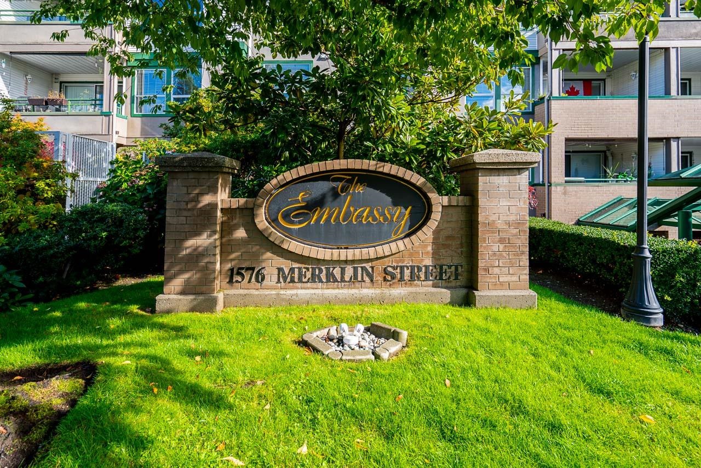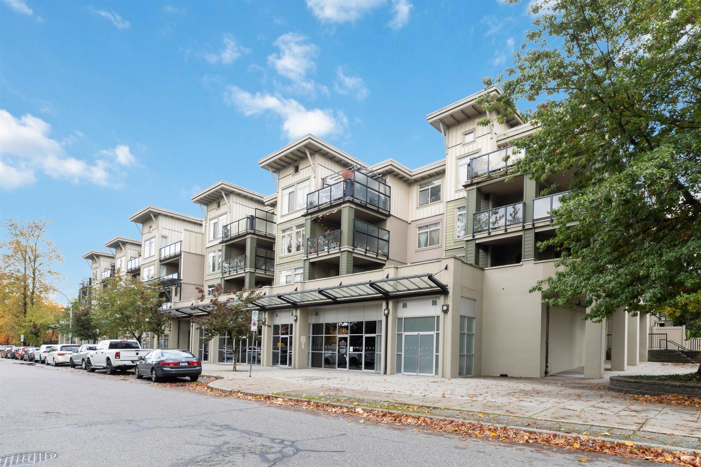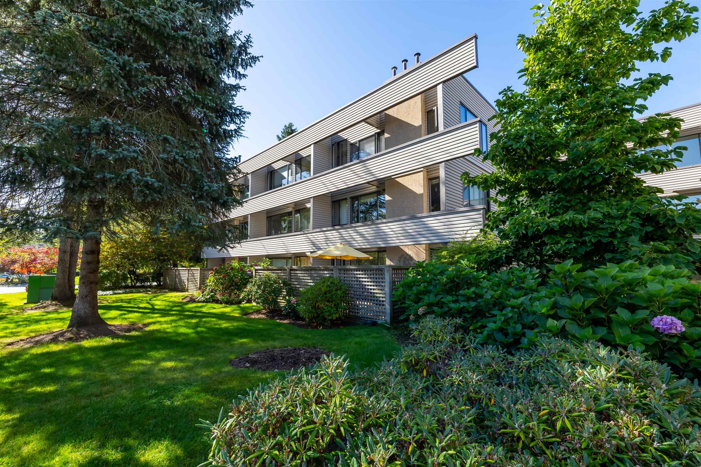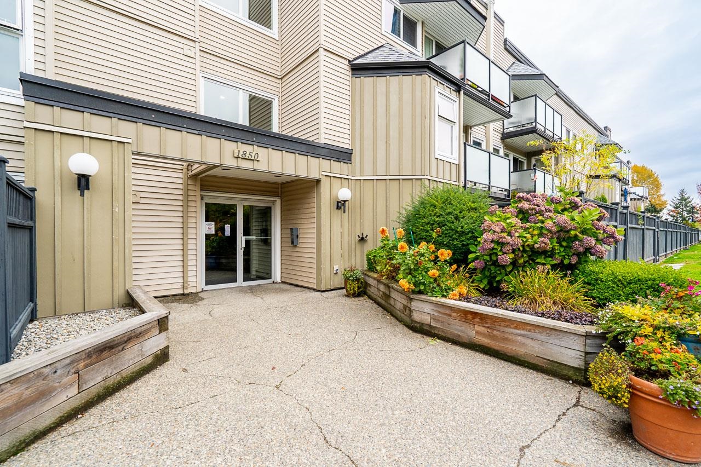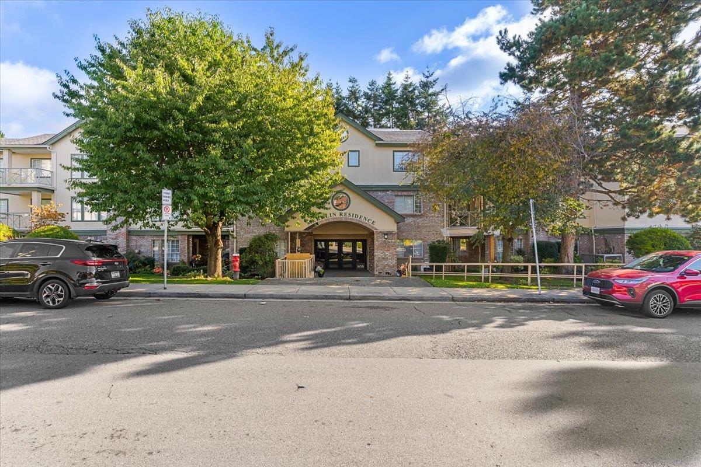- Houseful
- BC
- White Rock
- V4B
- 1521 Blackwood Street #111
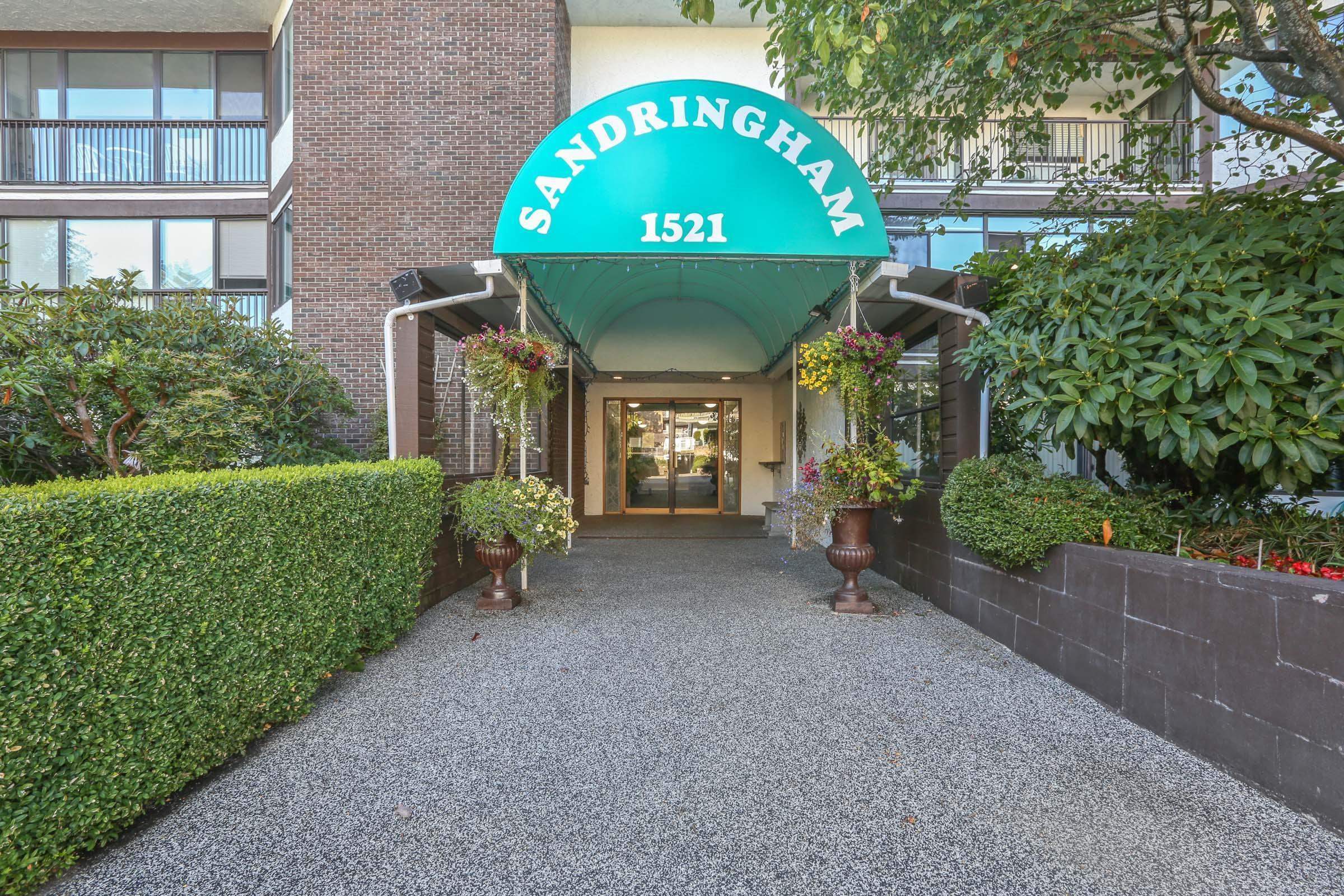
1521 Blackwood Street #111
1521 Blackwood Street #111
Highlights
Description
- Home value ($/Sqft)$454/Sqft
- Time on Houseful
- Property typeResidential
- StyleGround level unit
- CommunityShopping Nearby
- Median school Score
- Year built1981
- Mortgage payment
Welcome to The Sandringham on Blackwood, with easy access to bus routes and uptown White Rock/Semiahmoo Mall. Ground floor with two balconies: one open, one enclosed. Good sized kitchen with easy access to the dining/living room area. Corner unit means extra windows, as this one faces S/E so you get lots of light, without the oppressive summer heat. Put your decorator muscles to work here and elevate a very nice unit to fantastic. Wool carpet in the living room was installed w/in the past 5 years. 1dog (14"at shoulder), or 2 cats welcome which makes this an ideal unit for pet owners - create their own little spot in the enclosed balcony, to watch the world go by. 55+ building. No open houses, private showings only. Photos w/furniture are virtually staged.
Home overview
- Heat source Baseboard, electric
- Sewer/ septic Public sewer
- # total stories 4.0
- Construction materials
- Foundation
- # parking spaces 1
- Parking desc
- # full baths 2
- # total bathrooms 2.0
- # of above grade bedrooms
- Appliances Washer/dryer, dishwasher, refrigerator, stove
- Community Shopping nearby
- Area Bc
- Subdivision
- View No
- Water source Public
- Zoning description Rm-2
- Directions B0865085c8e3abfcd1abdc11e90e5076
- Basement information None
- Building size 1113.0
- Mls® # R3059825
- Property sub type Apartment
- Status Active
- Tax year 2025
- Dining room 3.048m X 4.14m
Level: Main - Storage 1.067m X 1.651m
Level: Main - Kitchen 2.718m X 4.013m
Level: Main - Foyer 2.311m X 2.845m
Level: Main - Other 1.219m X 3.658m
Level: Main - Primary bedroom 3.658m X 4.14m
Level: Main - Patio 1.829m X 3.048m
Level: Main - Walk-in closet 1.219m X 2.235m
Level: Main - Bedroom 2.743m X 3.759m
Level: Main - Other 1.803m X 5.283m
Level: Main - Living room 2.997m X 4.115m
Level: Main - Eating area 1.041m X 1.321m
Level: Main
- Listing type identifier Idx

$-1,347
/ Month

