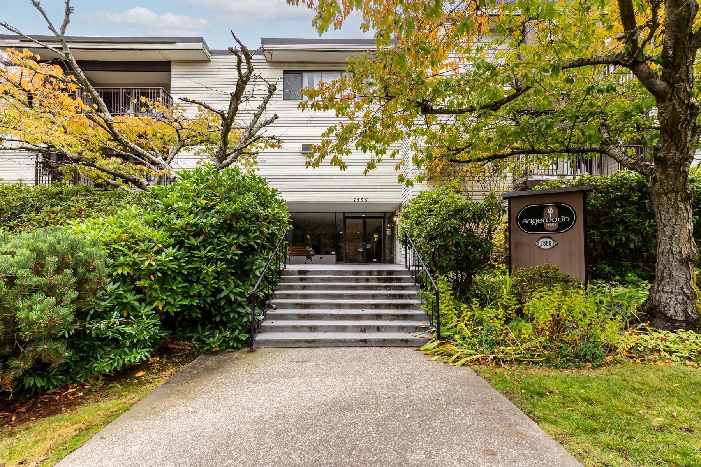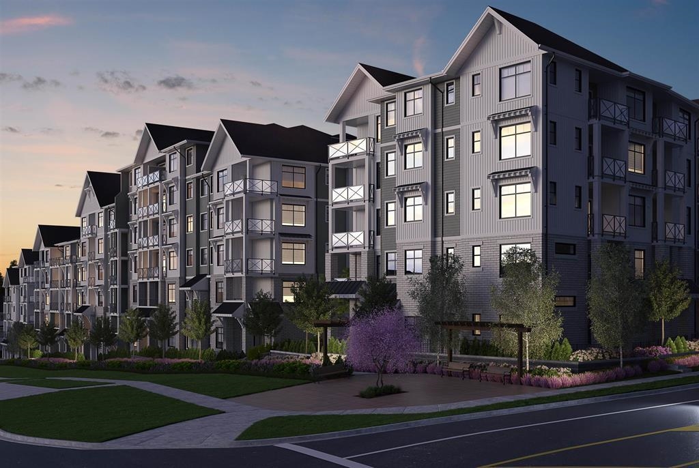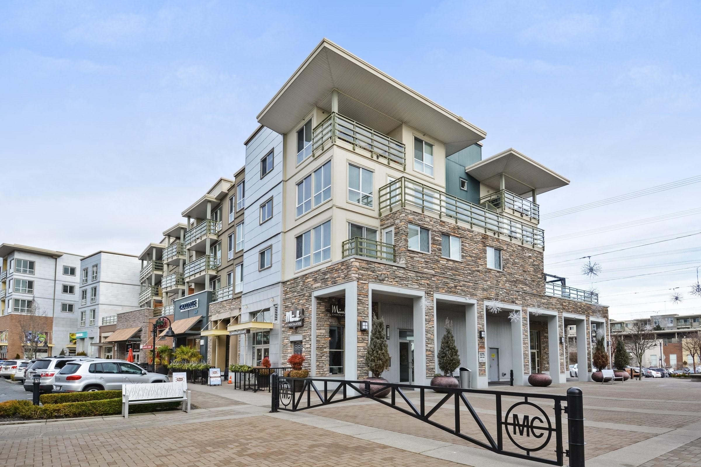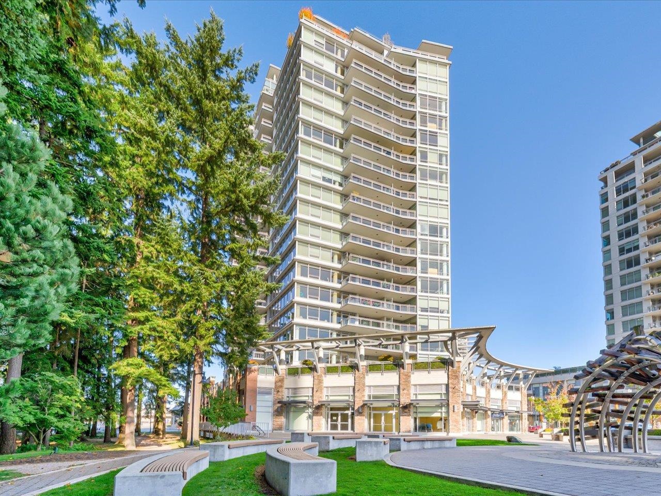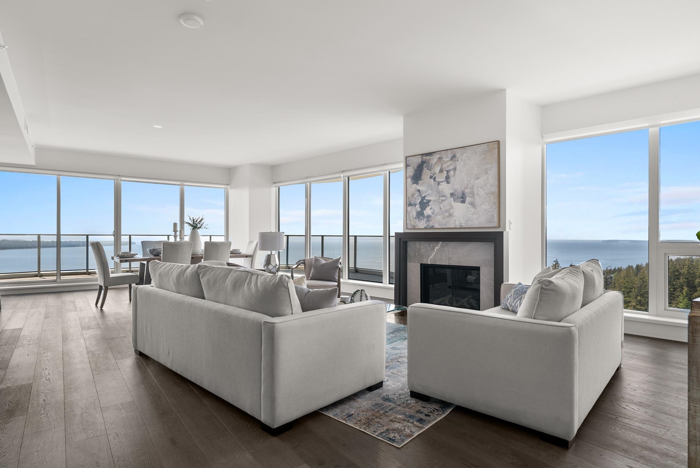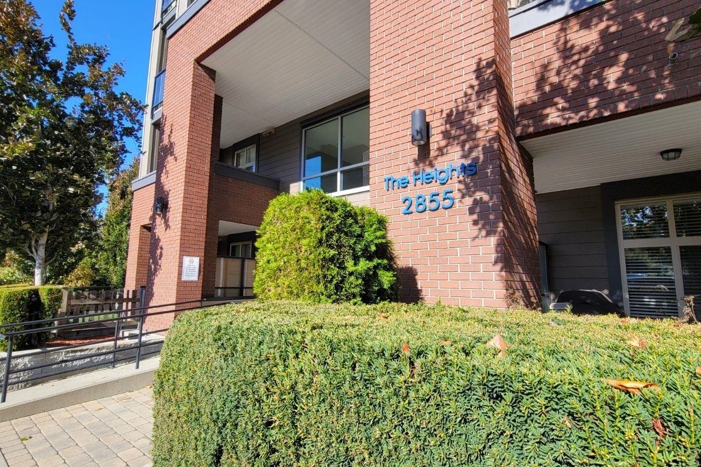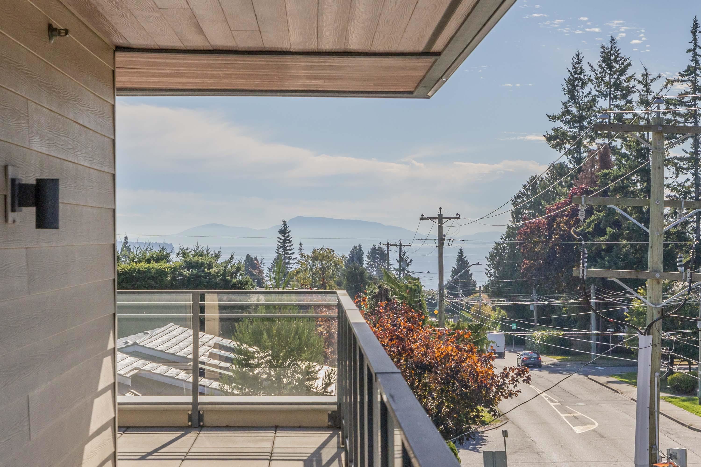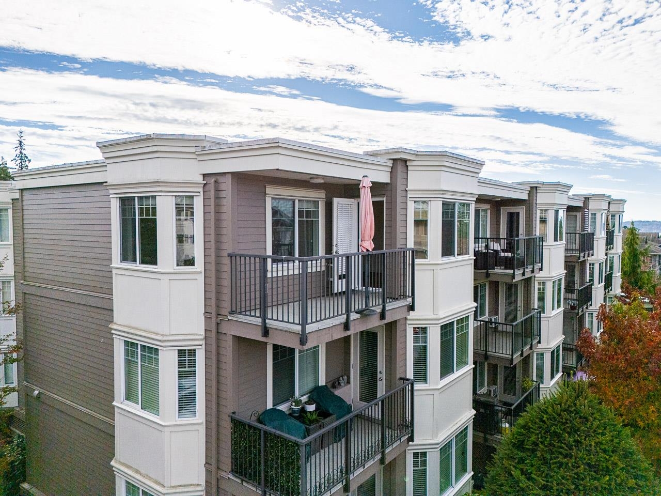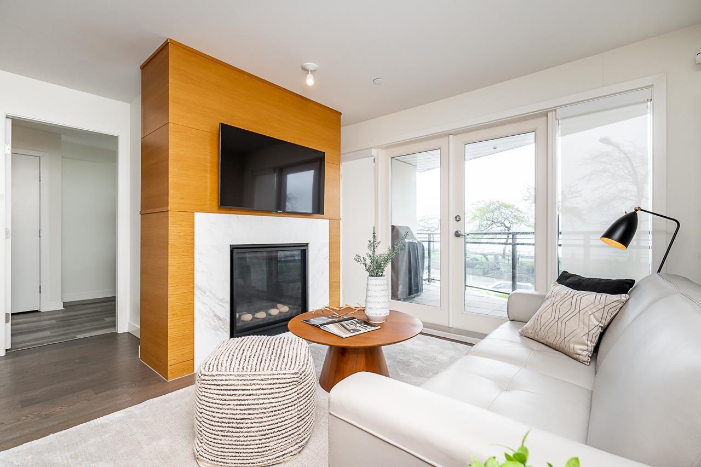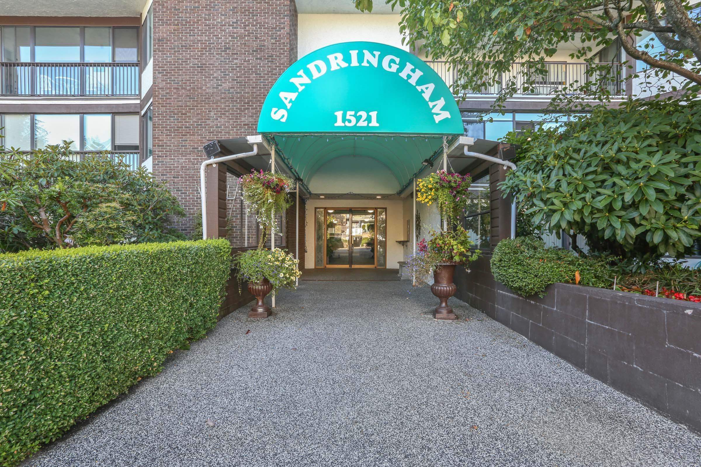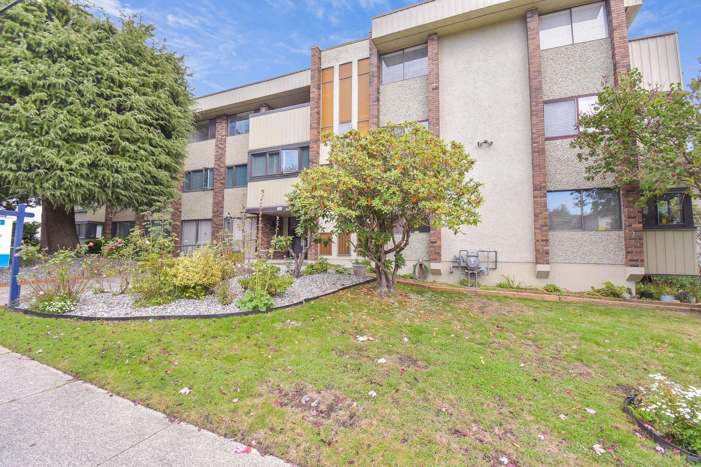- Houseful
- BC
- White Rock
- V4B
- 1526 Finlay Street #415
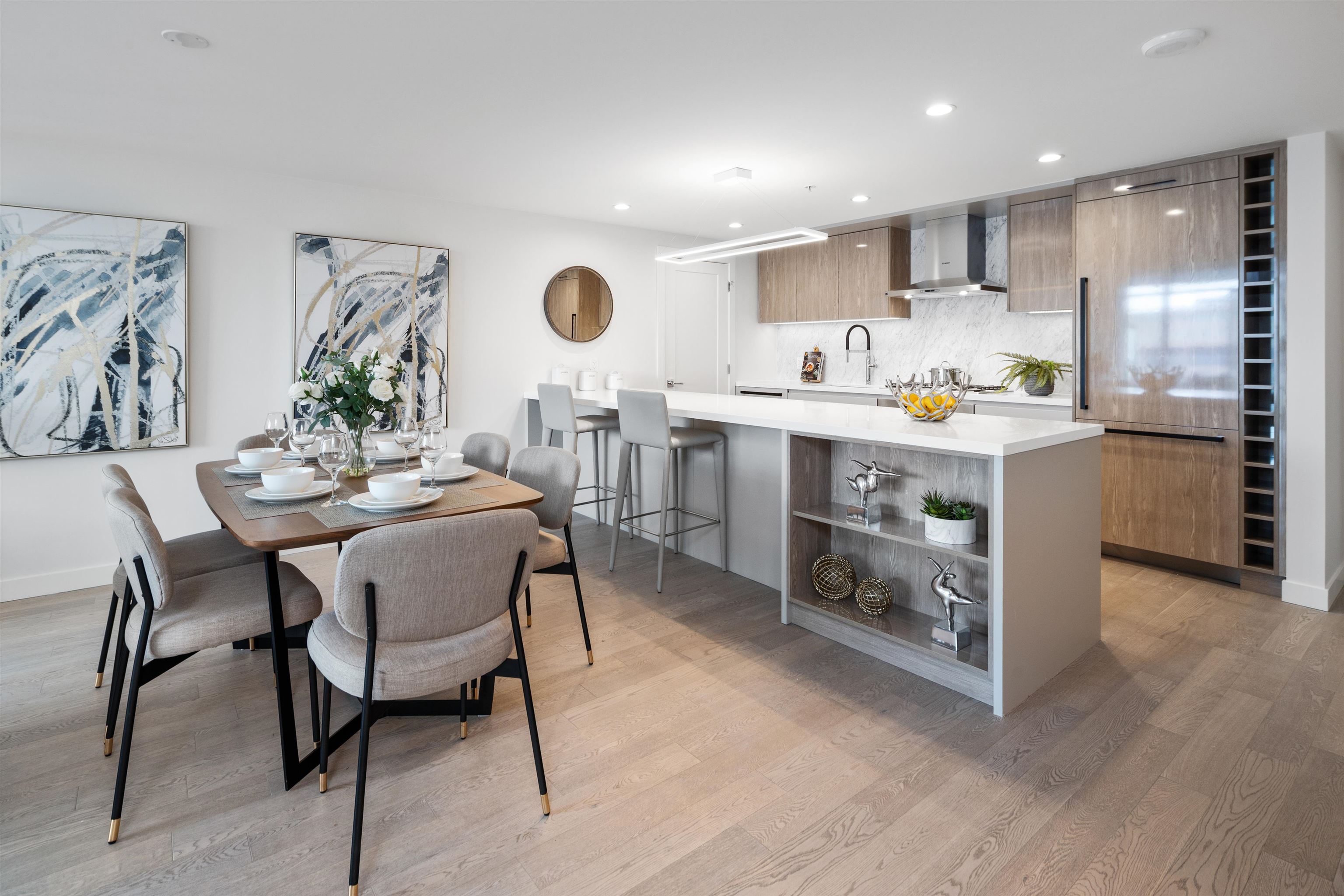
1526 Finlay Street #415
1526 Finlay Street #415
Highlights
Description
- Home value ($/Sqft)$917/Sqft
- Time on Houseful
- Property typeResidential
- CommunityShopping Nearby
- Median school Score
- Year built2022
- Mortgage payment
Bring your furniture! Extra large two bedroom offers plenty of room in the primary for a full bedroom suite AND features extra closet storage. The primary ensuite includes a walk-in shower and soaker tub with heated tile floors. Huge kitchen with island seating and a nearby laundry room for easy access. Enjoy sunset ocean views from your private patio. Two parking stalls, one private EV charger, storage and access to a 3000 SF multi-purpose space designed to provide lifestyle conveniences you will use every day. Walking distance to the East Beach promenade, White Rock Town Center, schools, parks and many eateries and amenities. Easy living w/Concierge on-site, safe parcel storage, and a guest suite for friends and family. Final homes remaining! Photos of 6th floor unit, same floor plan.
Home overview
- Heat source Forced air, heat pump
- Sewer/ septic Public sewer, sanitary sewer, storm sewer
- # total stories 12.0
- Construction materials
- Foundation
- Roof
- # parking spaces 2
- Parking desc
- # full baths 2
- # total bathrooms 2.0
- # of above grade bedrooms
- Appliances Washer/dryer, dishwasher, disposal, refrigerator, stove, microwave, oven, wine cooler
- Community Shopping nearby
- Area Bc
- Subdivision
- View Yes
- Water source Public
- Zoning description Cd
- Directions 5448e351d51c2e7d844d35482cd35931
- Basement information None
- Building size 1199.0
- Mls® # R3036774
- Property sub type Apartment
- Status Active
- Tax year 2023
- Living room 3.404m X 4.115m
Level: Main - Bedroom 2.845m X 3.861m
Level: Main - Dining room 2.616m X 4.648m
Level: Main - Kitchen 2.794m X 4.648m
Level: Main - Primary bedroom 2.743m X 5.258m
Level: Main - Laundry 1.321m X 1.956m
Level: Main
- Listing type identifier Idx

$-2,933
/ Month

