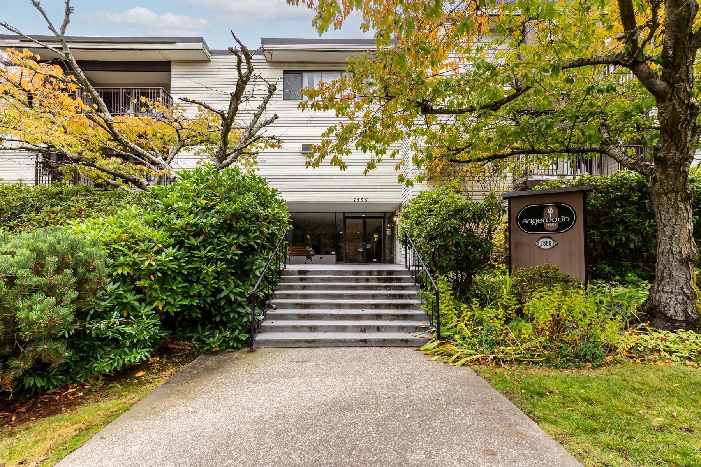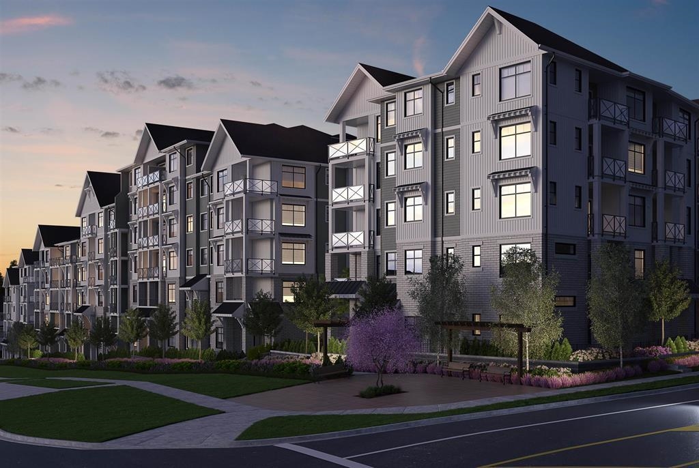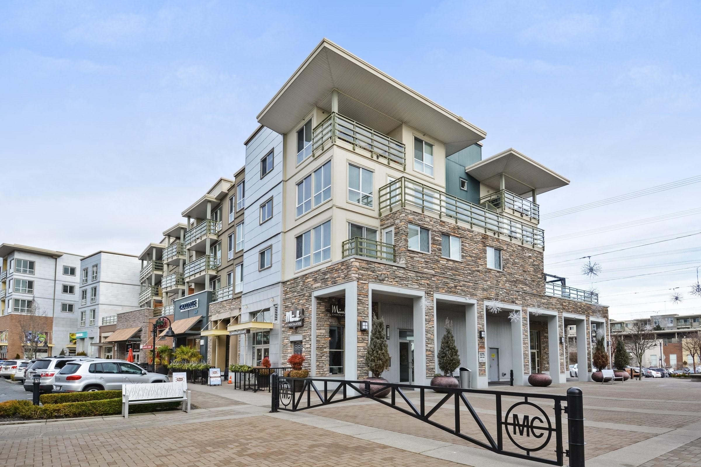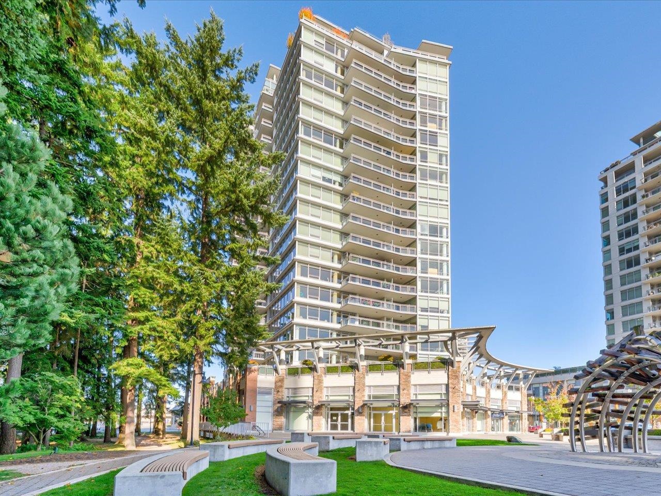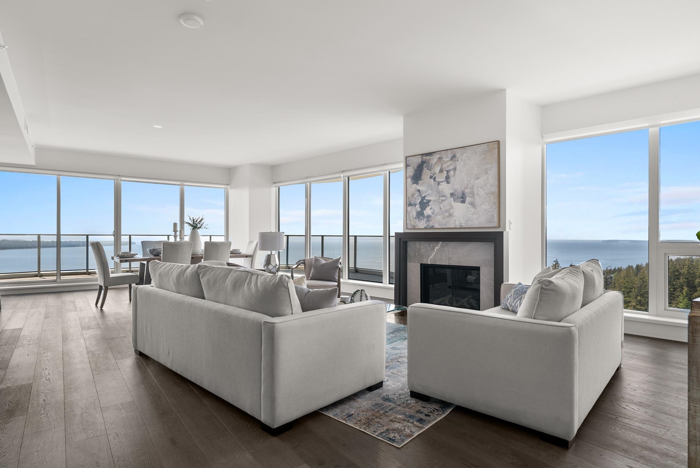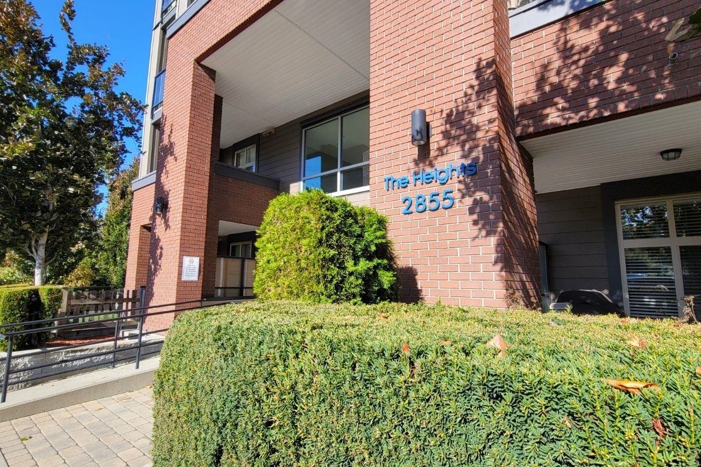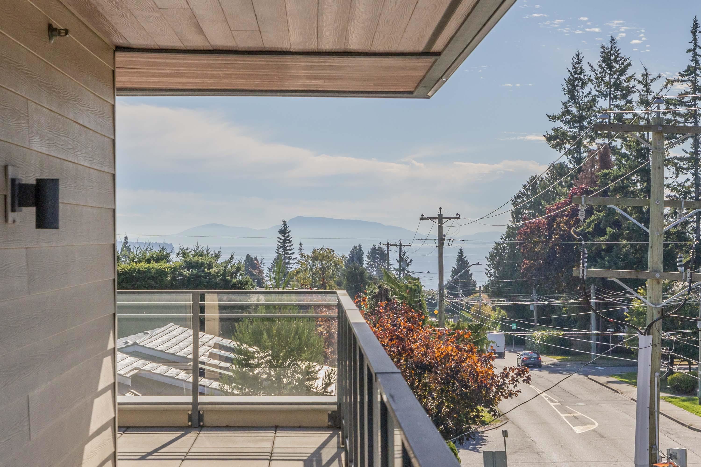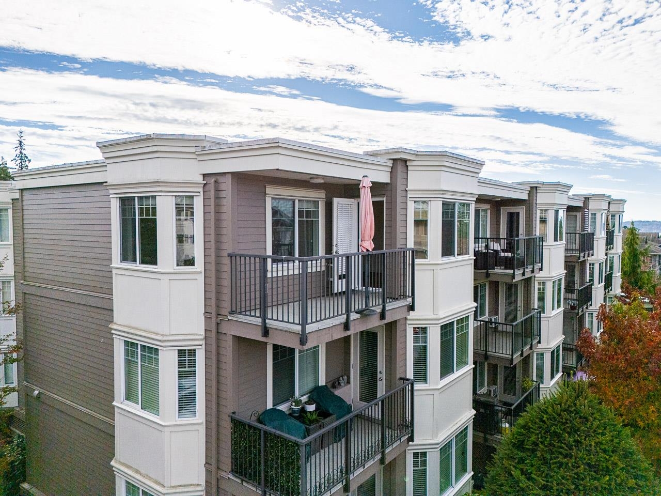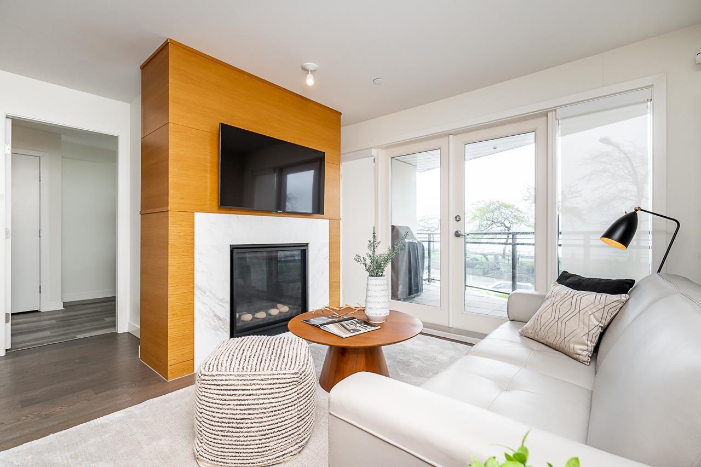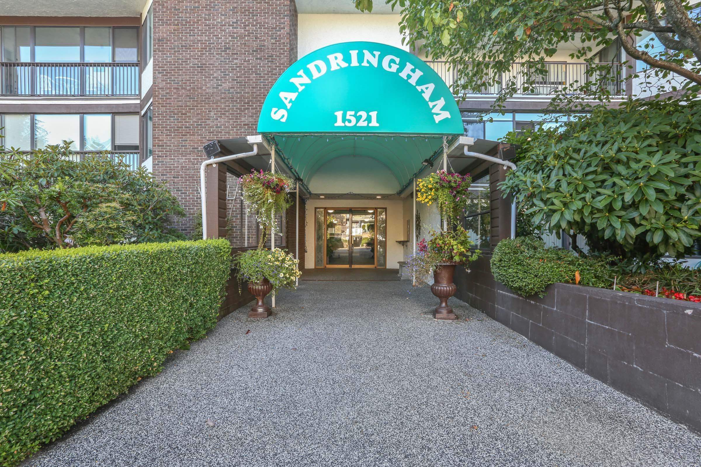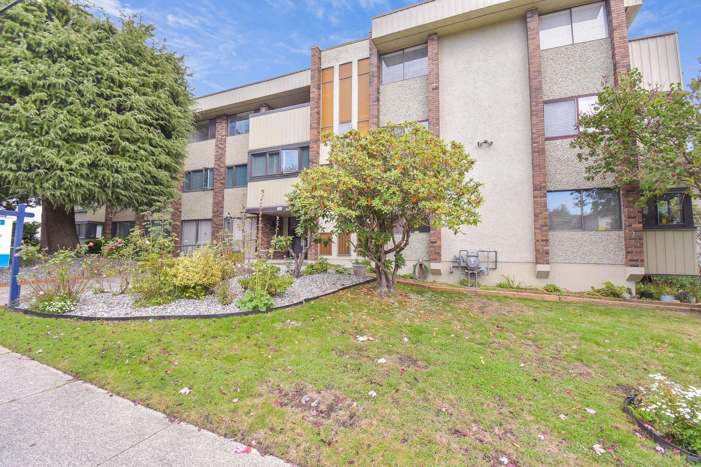- Houseful
- BC
- White Rock
- V4B
- 1526 Finlay Street #711
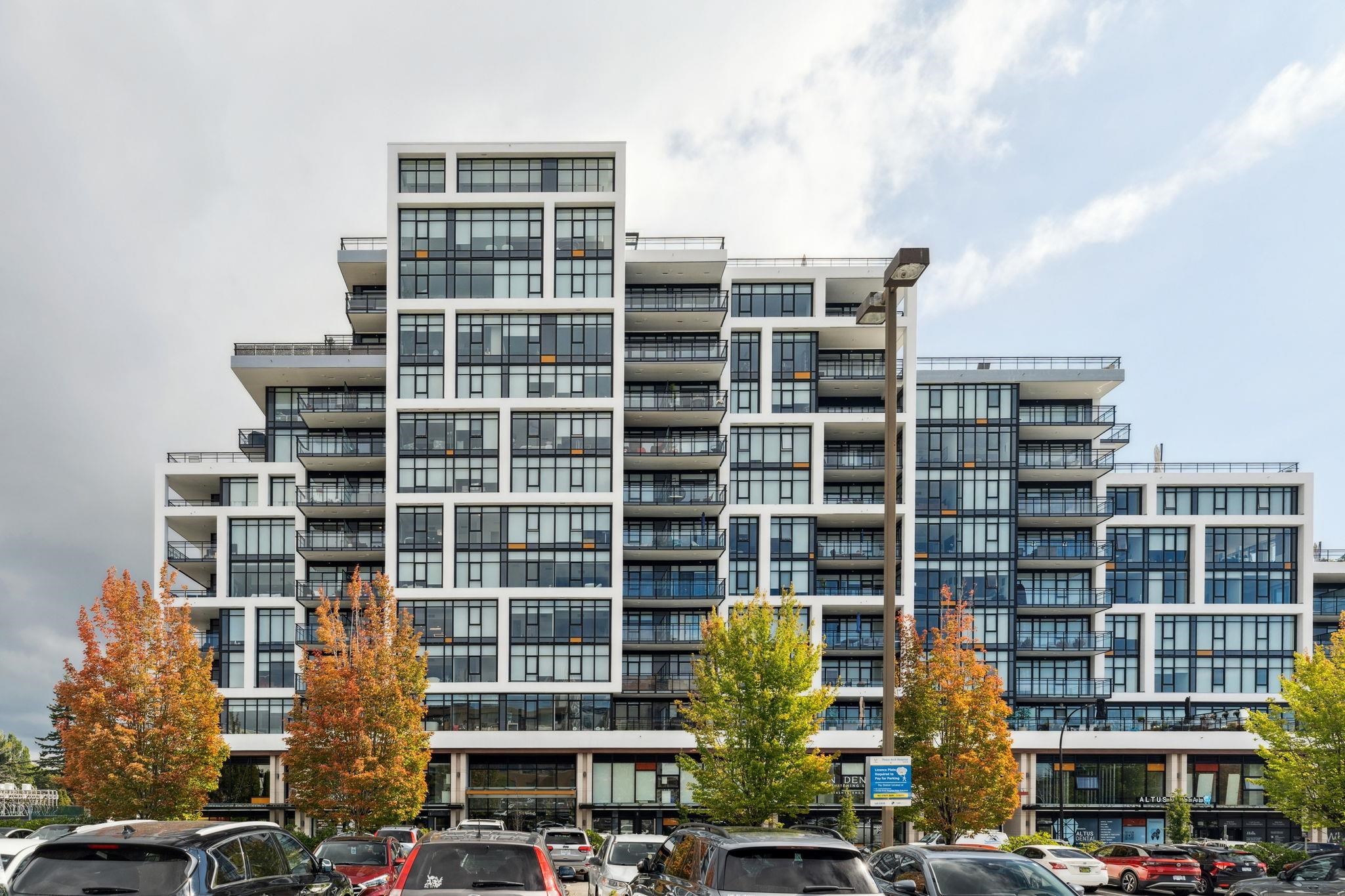
1526 Finlay Street #711
1526 Finlay Street #711
Highlights
Description
- Home value ($/Sqft)$925/Sqft
- Time on Houseful
- Property typeResidential
- CommunityShopping Nearby
- Median school Score
- Year built2022
- Mortgage payment
Experience West Coast living at its finest in this west-facing home at Altus, offering city and sunset views. Perfectly situated within walking distance to White Rock Town Centre. Hosting guests? Simply call your concierge to reserve the Altus guest suite. Inside, every home is thoughtfully designed with spacious, functional floor plans—where every square inch is maximized. Contemporary interiors showcase engineered hardwood flooring, porcelain tile, energy-efficient appliances, modern lighting, and custom closet organizers. Two parking stalls, EV charging, storage, and exclusive access to over 3,000 sq. ft. of amenities—including a state-of-the-art gym, lounge and a resort-style terrace. Don’t miss your chance to own one of our final homes—book your private appointment today!
Home overview
- Heat source Electric, forced air, heat pump
- Sewer/ septic Public sewer, sanitary sewer, storm sewer
- # total stories 12.0
- Construction materials
- Foundation
- Roof
- # parking spaces 2
- Parking desc
- # full baths 2
- # total bathrooms 2.0
- # of above grade bedrooms
- Appliances Washer/dryer, dishwasher, disposal, refrigerator, stove, microwave, range top, wine cooler
- Community Shopping nearby
- Area Bc
- Subdivision
- View Yes
- Water source Public
- Zoning description Cd
- Directions 5448e351d51c2e7d844d35482cd35931
- Basement information None
- Building size 1093.0
- Mls® # R3036771
- Property sub type Apartment
- Status Active
- Virtual tour
- Tax year 2022
- Living room 3.81m X 6.706m
Level: Main - Primary bedroom 3.251m X 3.861m
Level: Main - Den 2.134m X 3.048m
Level: Main - Bedroom 3.861m X 2.997m
Level: Main - Kitchen 3.81m X 3.531m
Level: Main
- Listing type identifier Idx

$-2,696
/ Month

