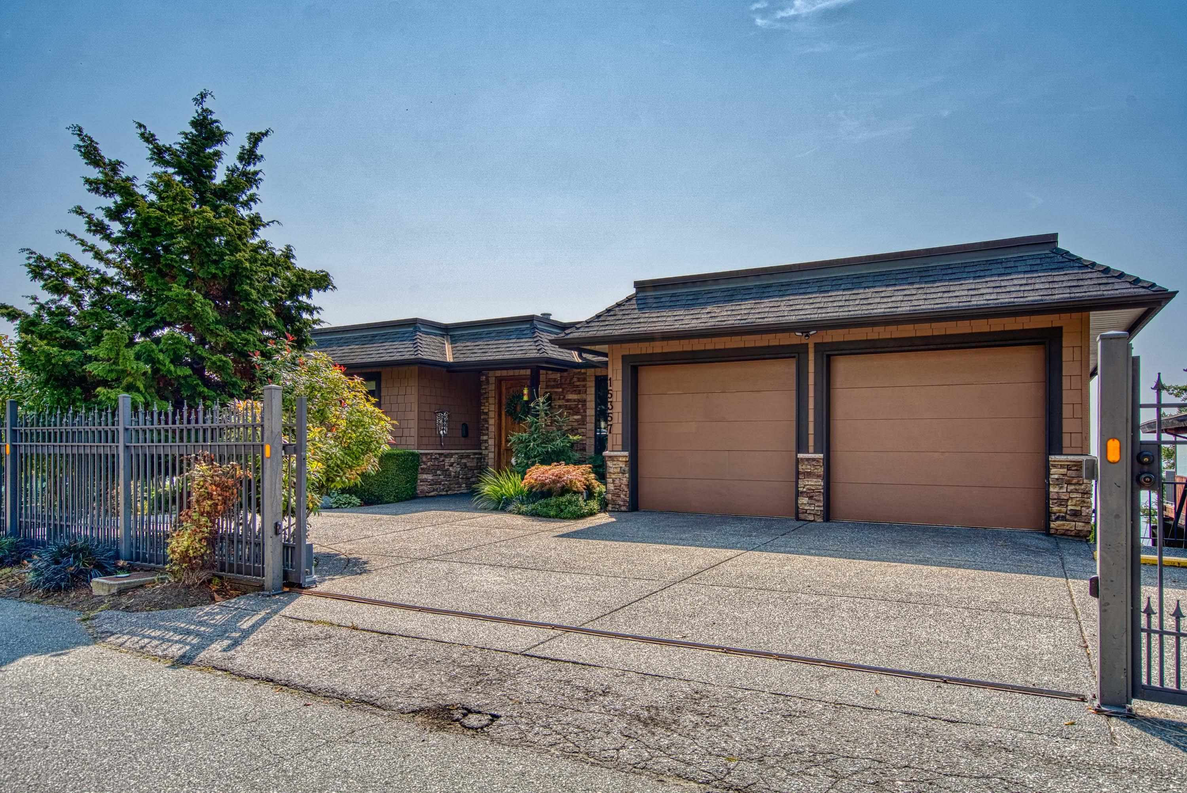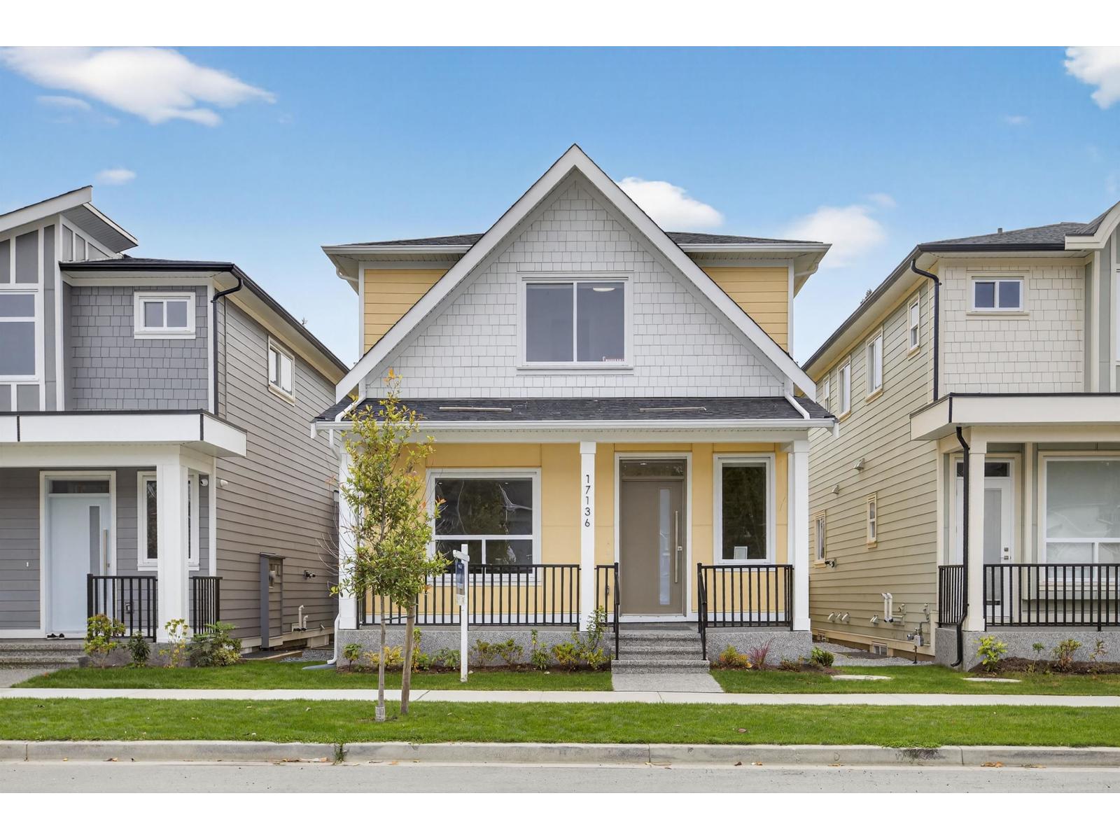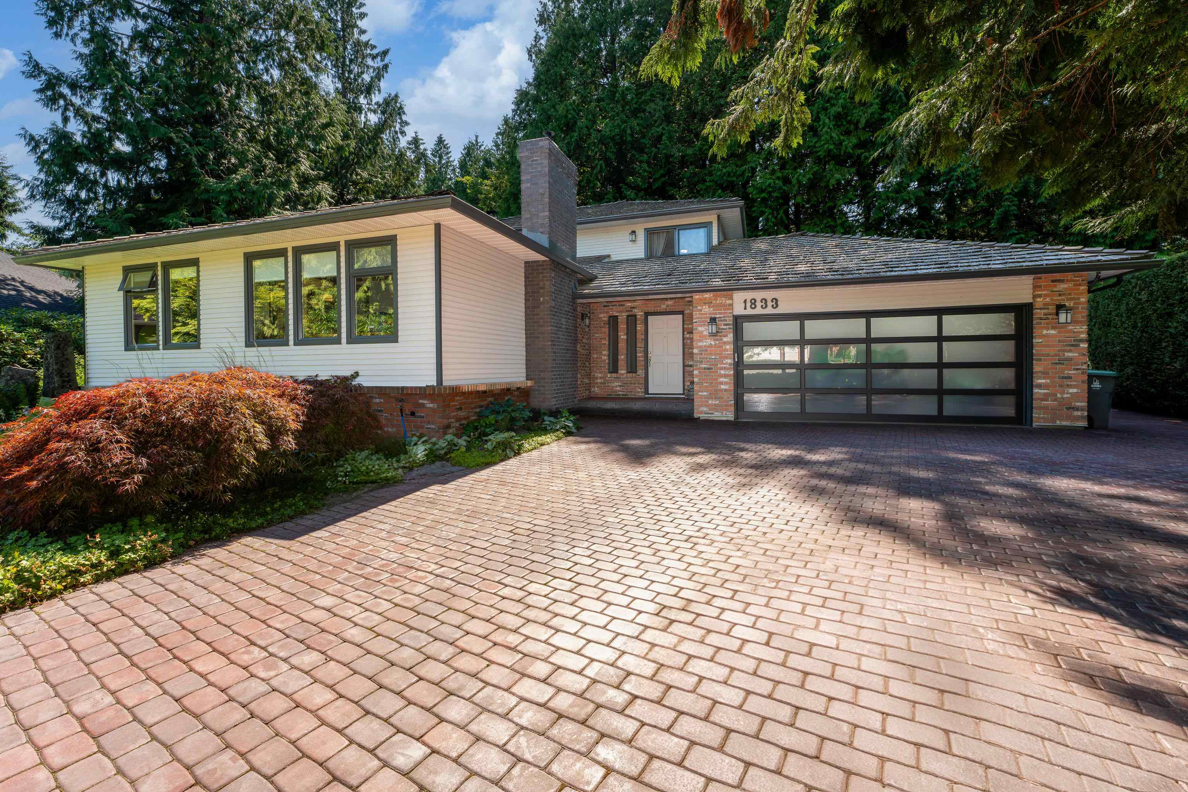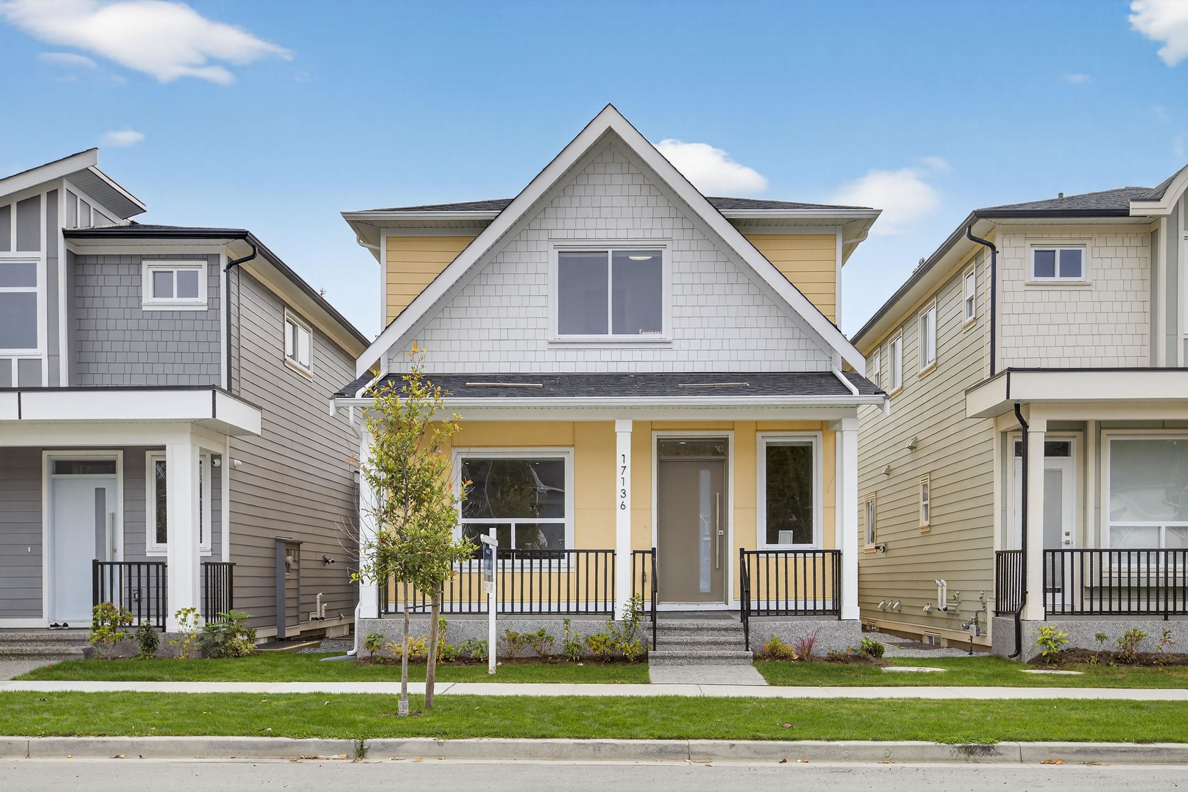- Houseful
- BC
- White Rock
- V4B
- 15357 Columbia Avenue

Highlights
Description
- Home value ($/Sqft)$702/Sqft
- Time on Houseful
- Property typeResidential
- CommunityShopping Nearby
- Median school Score
- Year built2005
- Mortgage payment
Sweeping ocean views from the moment you step inside the door. Very rare property with a fabulous 5653 sq. ft. home sitting on over a double lot of 8190 square feet next to parkland, with outstanding ocean views from all floors. Quality built with electric gate surrounding the level entrance & garage with excellent guest parking, 2x6 Douglas Fir construction, Pella wood windows with Low E, Travertine floors throughout main areas, dark stained Maple cabinets, granite counters, high end appliances, radiant in floor heat, control 4 lighting, sound system, butlers pantry, theatre room, hidden TV with remote, electric awnings, high ceilings on all floors. Bonus: legal 1 bedroom suite & separate area for guests. Gorgeous landscaping both front and back with water features. Outstanding home!
Home overview
- Heat source Natural gas, radiant
- Sewer/ septic Public sewer, sanitary sewer, storm sewer
- Construction materials
- Foundation
- Roof
- # parking spaces 10
- Parking desc
- # full baths 6
- # total bathrooms 6.0
- # of above grade bedrooms
- Appliances Washer/dryer, dishwasher, refrigerator, stove, microwave
- Community Shopping nearby
- Area Bc
- Subdivision
- View Yes
- Water source Public
- Zoning description Rs1
- Lot dimensions 8190.0
- Lot size (acres) 0.19
- Basement information Full
- Building size 5653.0
- Mls® # R3044068
- Property sub type Single family residence
- Status Active
- Virtual tour
- Tax year 2025
- Storage 3.023m X 6.299m
- Bedroom 3.607m X 4.547m
- Walk-in closet 3.404m X 3.429m
- Laundry 1.753m X 3.708m
- Bedroom 3.607m X 4.547m
- Media room 5.41m X 6.096m
- Primary bedroom 4.521m X 5.994m
- Kitchen 2.515m X 4.521m
Level: Basement - Walk-in closet 1.956m X 3.327m
Level: Basement - Living room 4.826m X 4.902m
Level: Basement - Storage 2.235m X 2.845m
Level: Basement - Storage 0.991m X 2.337m
Level: Basement - Bedroom 3.327m X 3.759m
Level: Basement - Kitchen 2.642m X 3.175m
Level: Basement - Laundry 1.651m X 2.159m
Level: Basement - Living room 3.835m X 4.216m
Level: Basement - Dining room 1.346m X 1.473m
Level: Basement - Bedroom 2.896m X 3.937m
Level: Basement - Family room 5.309m X 6.299m
Level: Main - Bedroom 3.937m X 4.75m
Level: Main - Eating area 3.48m X 4.369m
Level: Main - Butlers pantry 2.083m X 3.937m
Level: Main - Dining room 3.2m X 4.47m
Level: Main - Bar room 2.108m X 2.337m
Level: Main - Kitchen 4.064m X 4.902m
Level: Main - Foyer 1.702m X 2.261m
Level: Main
- Listing type identifier Idx

$-10,587
/ Month












