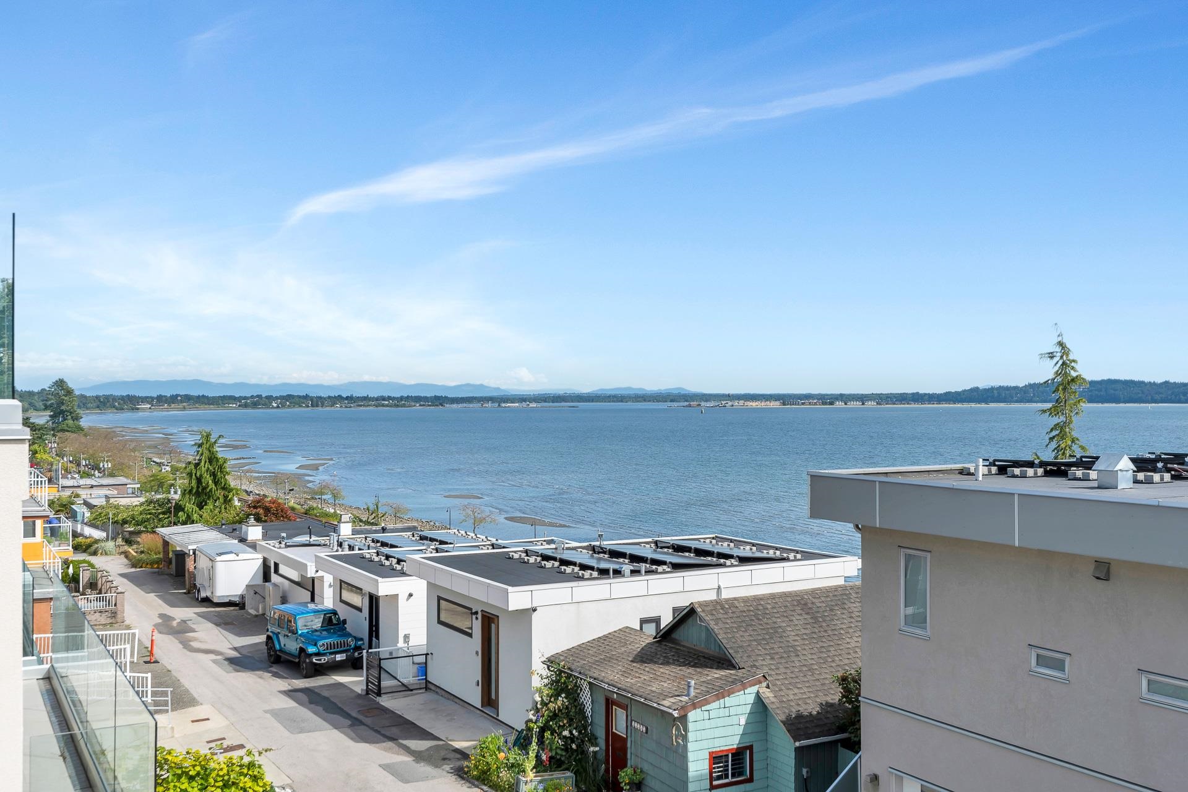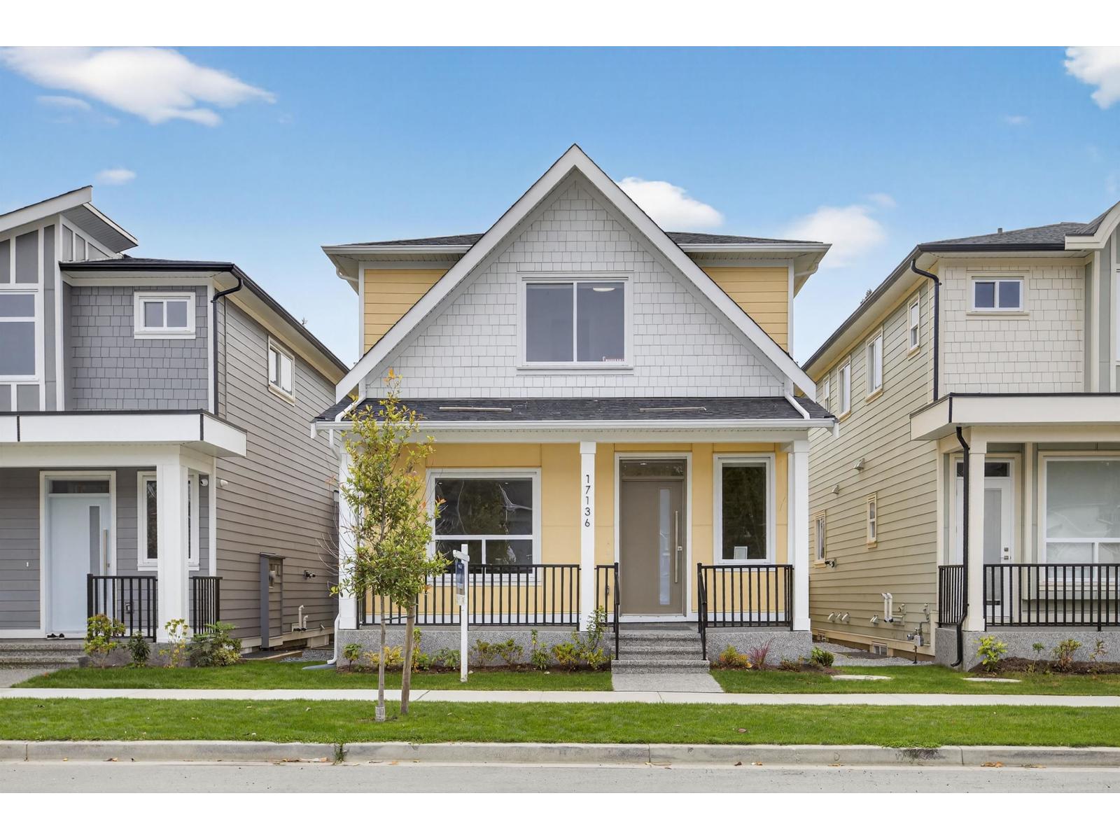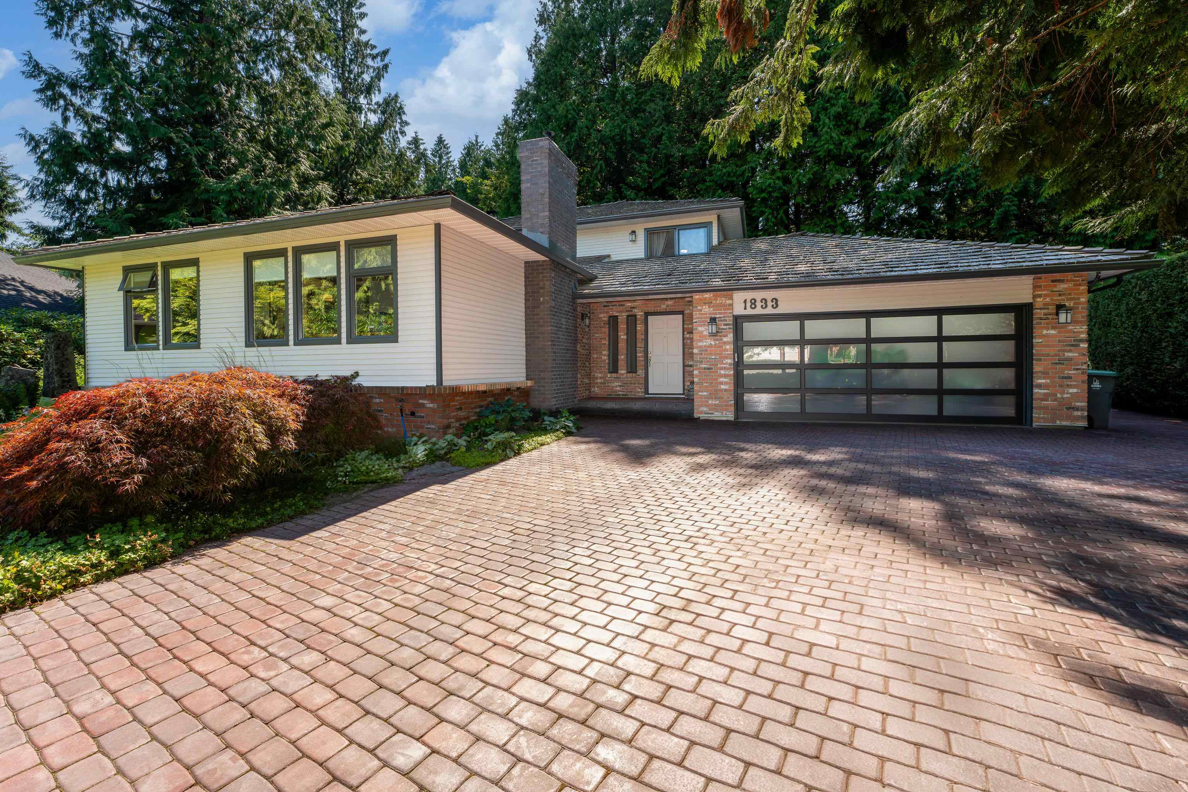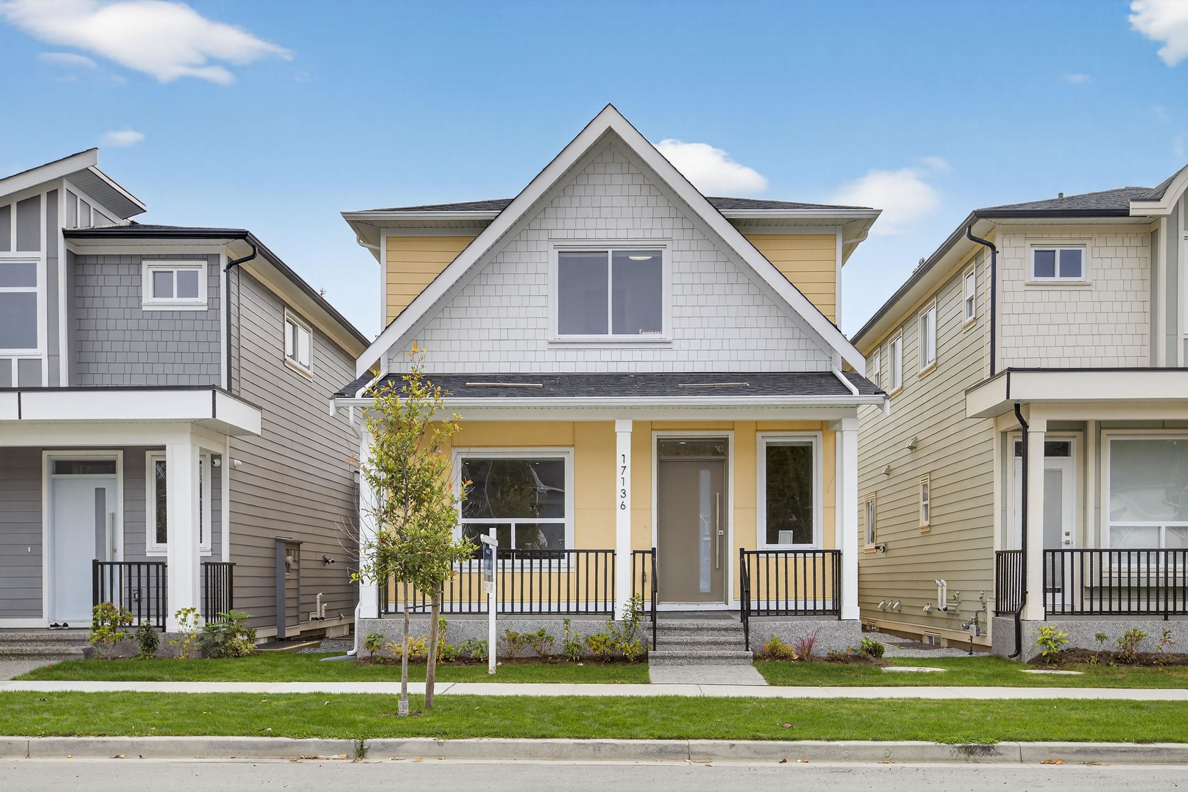- Houseful
- BC
- White Rock
- V4B
- 15364 Victoria Avenue

15364 Victoria Avenue
15364 Victoria Avenue
Highlights
Description
- Home value ($/Sqft)$710/Sqft
- Time on Houseful
- Property typeResidential
- Median school Score
- Year built2007
- Mortgage payment
Ocean view updated 3 bedroom hillside home with 2 bedroom legal suite with separate access & laundry & 3 car parking for suite. Quality built home with hot water radiant heat for all 3 levels with 5 zones, low maintenance hardie plank siding. wood metal clad windows & sliding doors, 9' ceilings, tiled floors on the main floor with double 4' sliding doors leading to spacious ocean view deck featuring 2 cm porcelain tiles complimented with topless railings & privacy screens both sides of deck. Some extra feature include wood interior doors & trims, tall baseboards, crown & detailed ceilings, gorgeous updated kitchen with cabinets to the ceiling complimented with stainless steel appliance package, quartz countertops, backsplash & matching island/breakfast bar with storage. Bonus media room!
Home overview
- Heat source Hot water, natural gas, radiant
- Sewer/ septic Public sewer, sanitary sewer, storm sewer
- Construction materials
- Foundation
- Roof
- # parking spaces 9
- Parking desc
- # full baths 3
- # half baths 1
- # total bathrooms 4.0
- # of above grade bedrooms
- Appliances Washer/dryer, dishwasher, refrigerator, stove, microwave, wine cooler
- Area Bc
- Subdivision
- View Yes
- Water source Public
- Zoning description Rs3
- Lot dimensions 3000.0
- Lot size (acres) 0.07
- Basement information Full, finished, exterior entry
- Building size 3239.0
- Mls® # R3023484
- Property sub type Single family residence
- Status Active
- Virtual tour
- Tax year 2025
- Bedroom 3.099m X 3.15m
- Bedroom 3.099m X 3.581m
- Primary bedroom 4.47m X 5.486m
- Media room 3.581m X 5.766m
- Walk-in closet 1.854m X 2.794m
- Laundry 2.743m X 3.023m
Level: Basement - Kitchen 3.353m X 3.048m
Level: Basement - Bedroom 2.946m X 3.454m
Level: Basement - Eating area 2.032m X 3.048m
Level: Basement - Bedroom 2.946m X 3.81m
Level: Basement - Living room 3.175m X 4.267m
Level: Basement - Foyer 1.88m X 2.845m
Level: Main - Kitchen 3.48m X 4.013m
Level: Main - Other 3.505m X 6.579m
Level: Main - Great room 4.724m X 6.401m
Level: Main
- Listing type identifier Idx

$-6,131
/ Month












