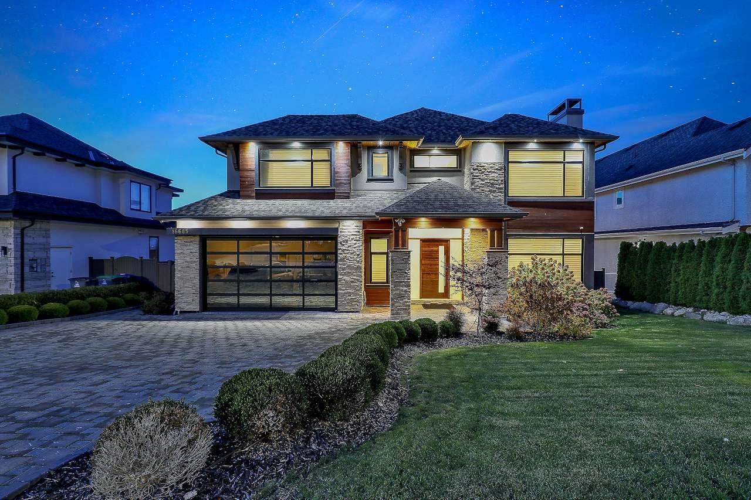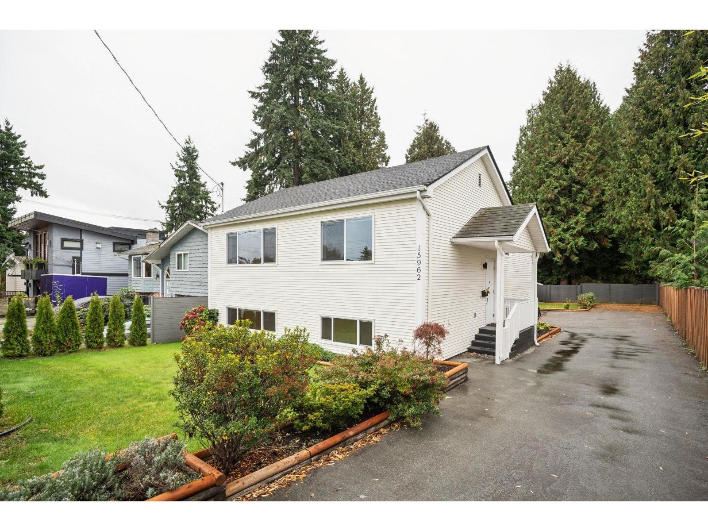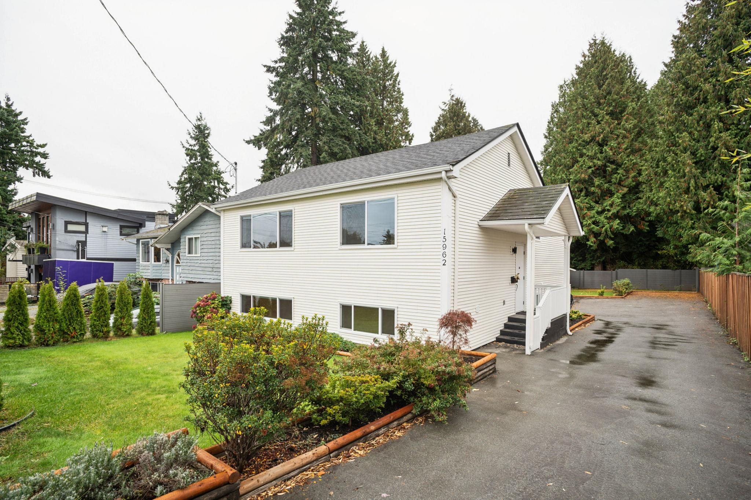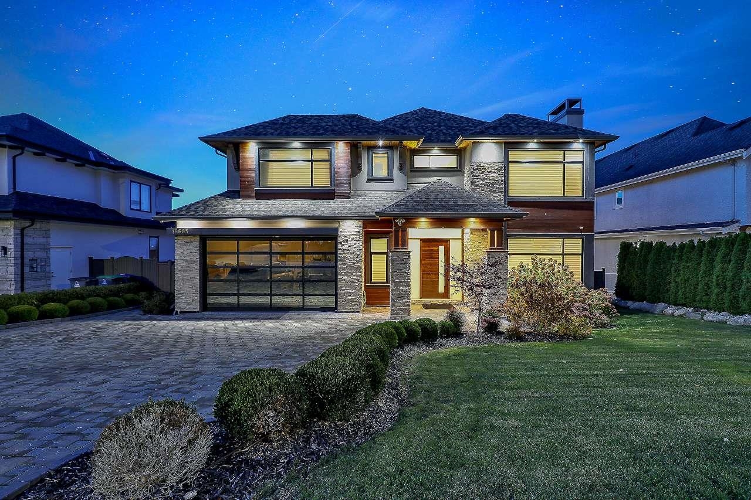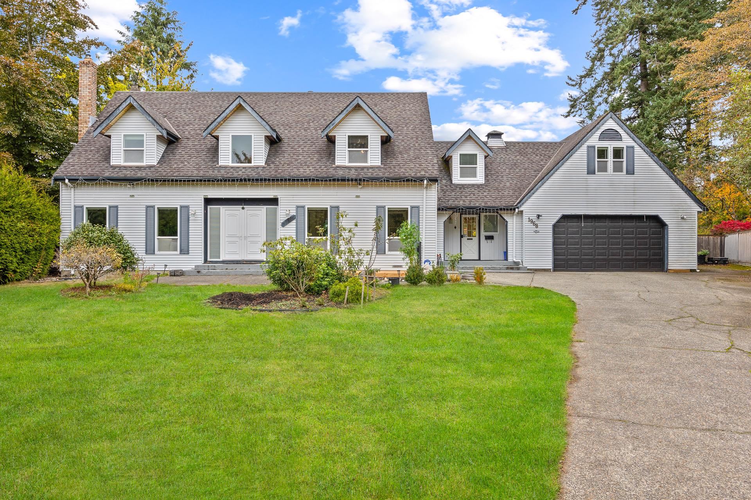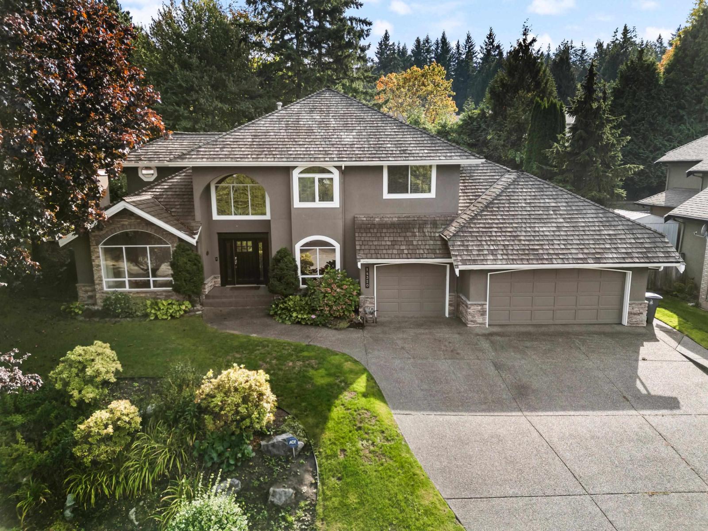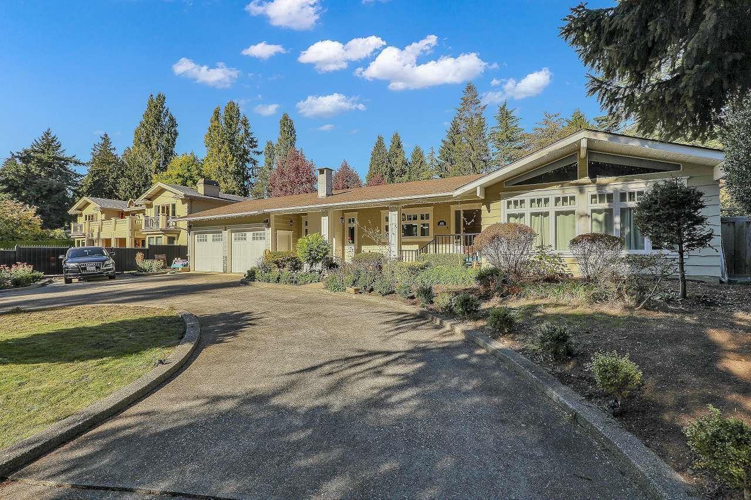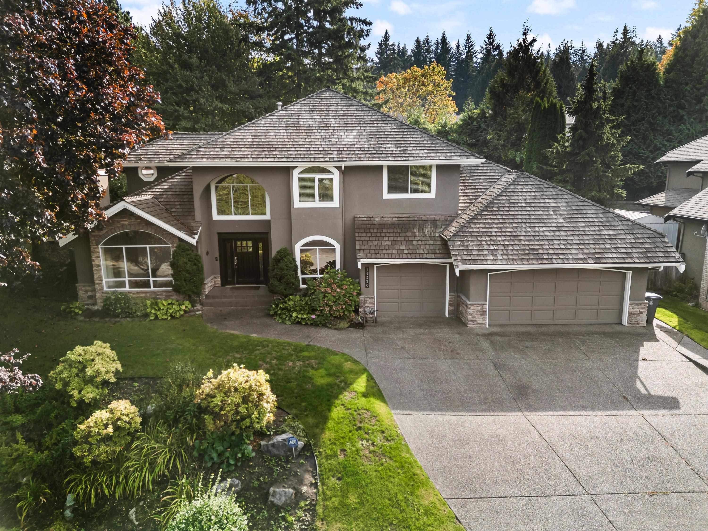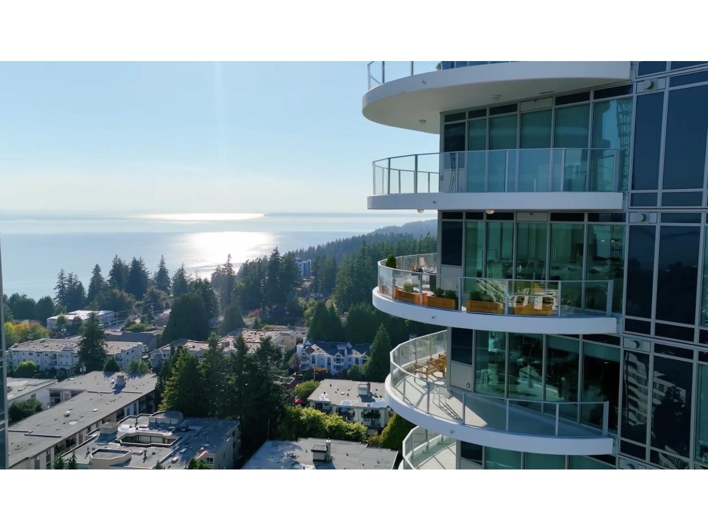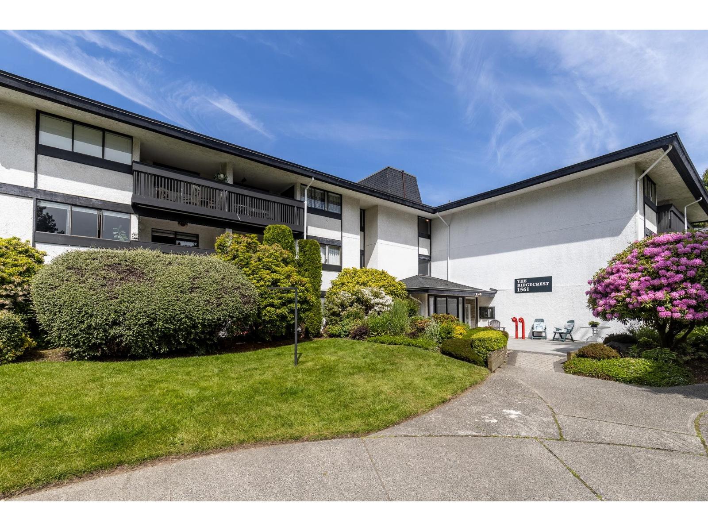Select your Favourite features
- Houseful
- BC
- White Rock
- V4B
- 15374 Royal Avenue
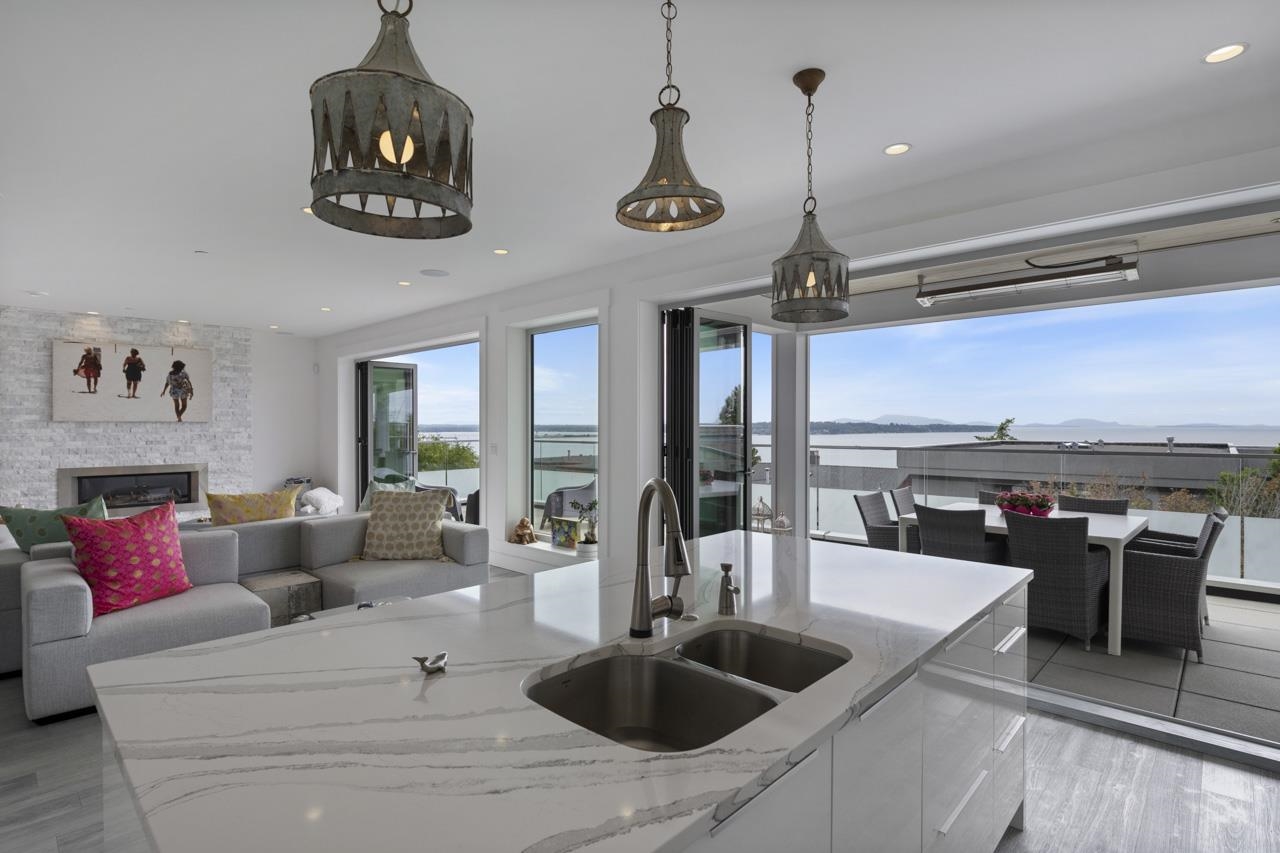
Highlights
Description
- Home value ($/Sqft)$810/Sqft
- Time on Houseful
- Property typeResidential
- CommunityShopping Nearby
- Median school Score
- Year built2016
- Mortgage payment
White Rock Living at its finest Fine Custom Built Ocean View Home Spans East along the shores of White Rock beach to west glorious Sunsets w/Gulf Islands. Above Prof. Meile Kitchen & wok kitchen Nat gas Fpl. Living Rm, dining & Office .Firepit& nat gas & water on balcony. Foyer level Three Bedrooms en-suited w/ walk in closets& Laundry rm. Primary suite w/Ocean View Balcony & custom walk-in closet.Comfortable radiant heated flrs on all levels. 4 Nano doors open to over 1000 SF of Balconies glass railed. Home has a Western Elevator services all floors from Dbl Garage up. Bright Legal Suite below main w/ laundry & designated parking for tenant from lane access. Quiet Peaceful Street, no Traffic. Dbl Garage and open parking for 8 cars. Schools White Rock Elementary & Semiahmoo Secondary.
MLS®#R3011702 updated 1 month ago.
Houseful checked MLS® for data 1 month ago.
Home overview
Amenities / Utilities
- Heat source Hot water, natural gas, radiant
- Sewer/ septic Public sewer, sanitary sewer, storm sewer
Exterior
- Construction materials
- Foundation
- Roof
- # parking spaces 10
- Parking desc
Interior
- # full baths 5
- # half baths 1
- # total bathrooms 6.0
- # of above grade bedrooms
- Appliances Washer/dryer, dishwasher, disposal, refrigerator, stove
Location
- Community Shopping nearby
- Area Bc
- Subdivision
- View Yes
- Water source Public
- Zoning description Rs-1
Lot/ Land Details
- Lot dimensions 5850.0
Overview
- Lot size (acres) 0.13
- Basement information Full, finished, exterior entry
- Building size 4557.0
- Mls® # R3011702
- Property sub type Single family residence
- Status Active
- Virtual tour
- Tax year 2024
Rooms Information
metric
- Recreation room 3.505m X 6.858m
- Utility 1.803m X 2.413m
- Storage 1.194m X 2.896m
- Living room 3.327m X 4.496m
- Storage 1.118m X 1.422m
- Bedroom 3.683m X 3.835m
- Kitchen 2.819m X 4.013m
- Laundry 1.651m X 1.905m
- Mud room 2.464m X 2.489m
- Kitchen 2.896m X 4.47m
Level: Above - Living room 4.47m X 8.357m
Level: Above - Wok kitchen 2.21m X 2.743m
Level: Above - Dining room 4.089m X 4.521m
Level: Above - Office 2.769m X 3.912m
Level: Above - Foyer 2.87m X 2.946m
Level: Main - Walk-in closet 1.499m X 1.753m
Level: Main - Laundry 2.159m X 2.769m
Level: Main - Bedroom 3.327m X 4.089m
Level: Main - Walk-in closet 3.048m X 3.226m
Level: Main - Walk-in closet 1.448m X 1.651m
Level: Main - Bedroom 3.531m X 3.937m
Level: Main - Primary bedroom 4.597m X 4.699m
Level: Main
SOA_HOUSEKEEPING_ATTRS
- Listing type identifier Idx

Lock your rate with RBC pre-approval
Mortgage rate is for illustrative purposes only. Please check RBC.com/mortgages for the current mortgage rates
$-9,848
/ Month25 Years fixed, 20% down payment, % interest
$
$
$
%
$
%

Schedule a viewing
No obligation or purchase necessary, cancel at any time
Nearby Homes
Real estate & homes for sale nearby

