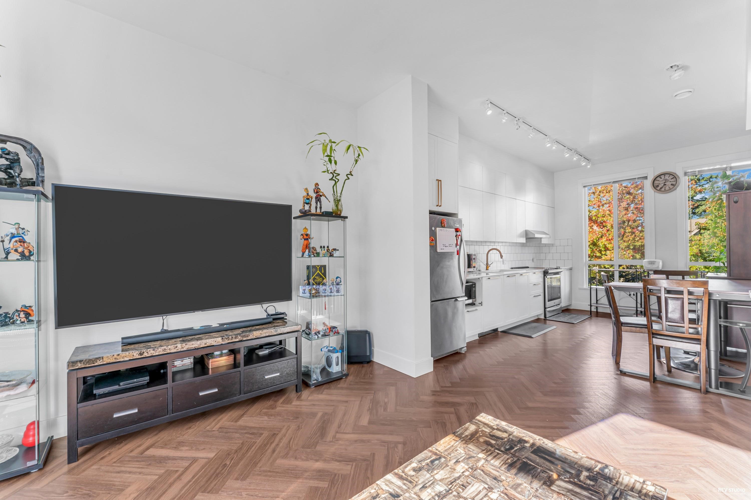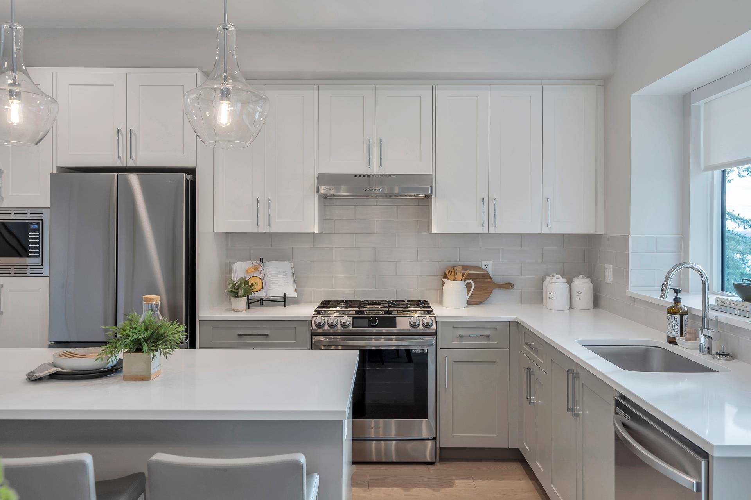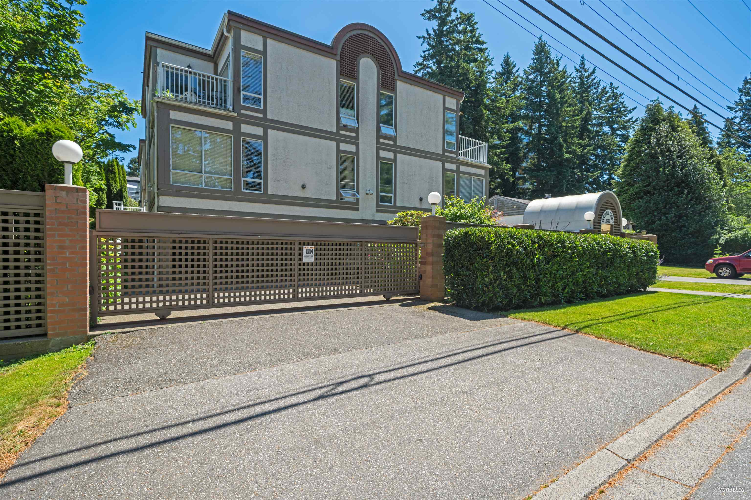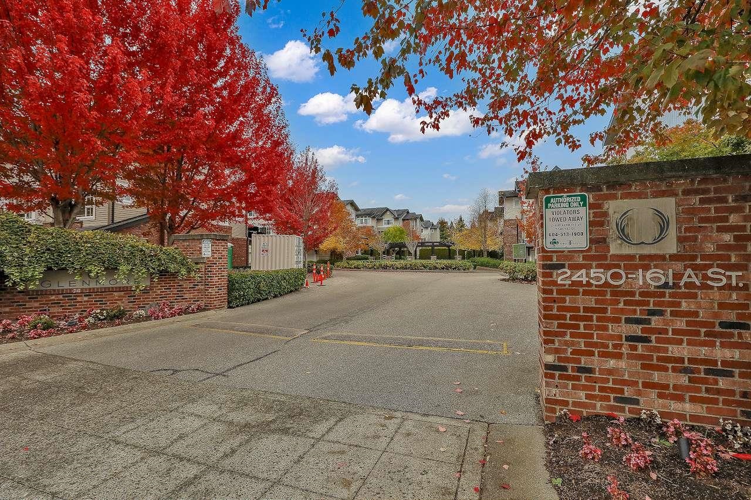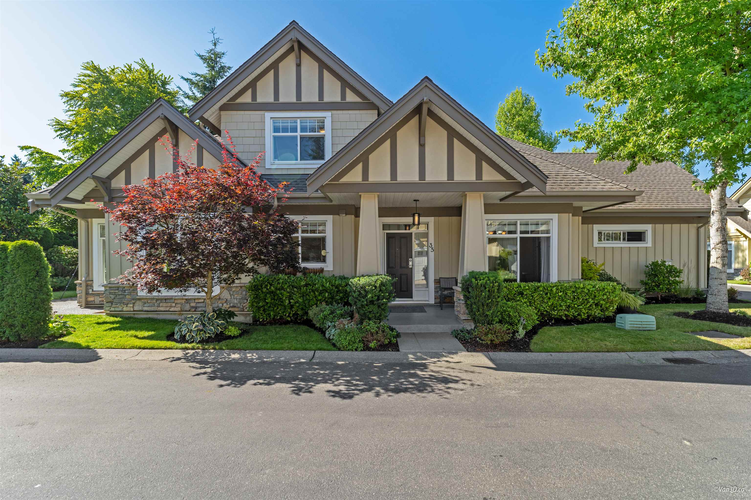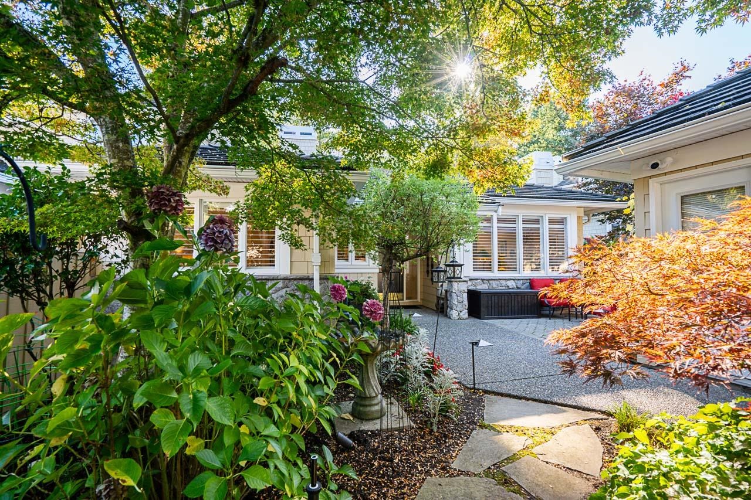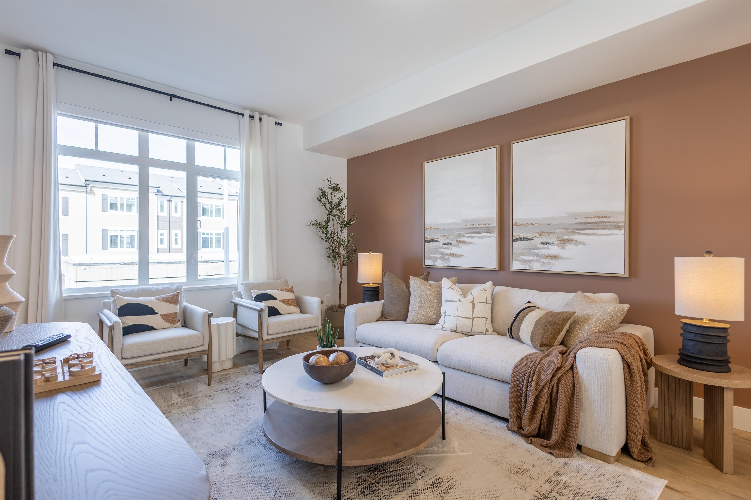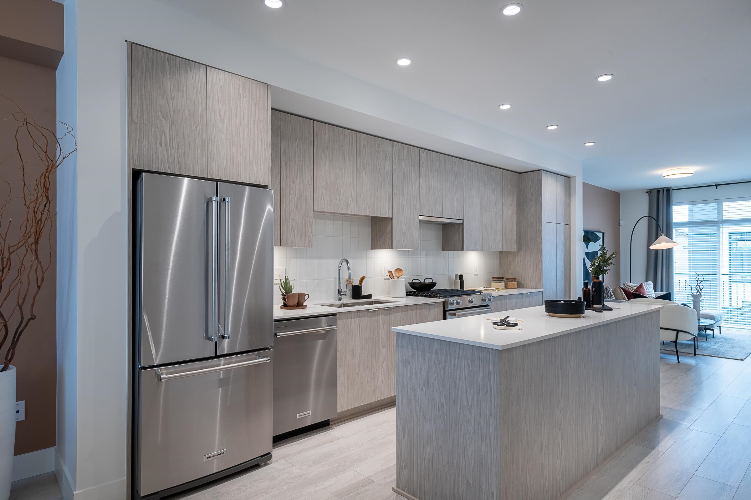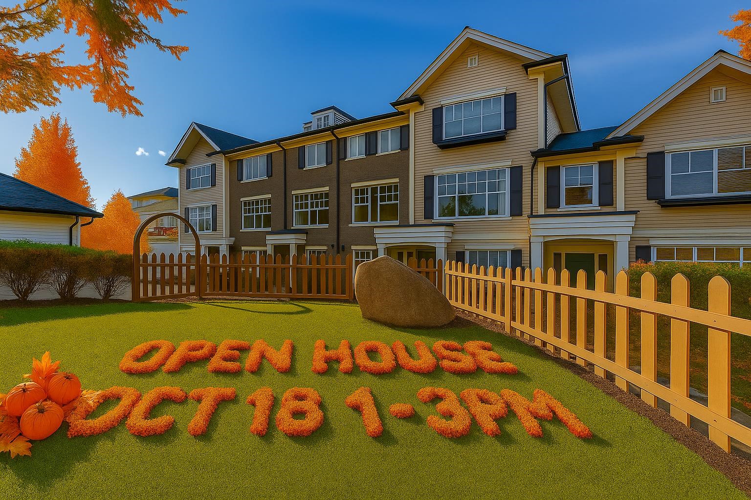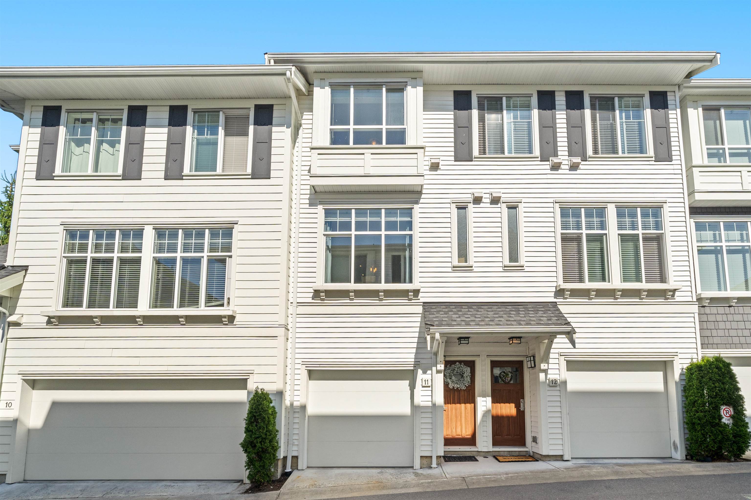Select your Favourite features
- Houseful
- BC
- White Rock
- V4B
- 1539 Maple Street #132
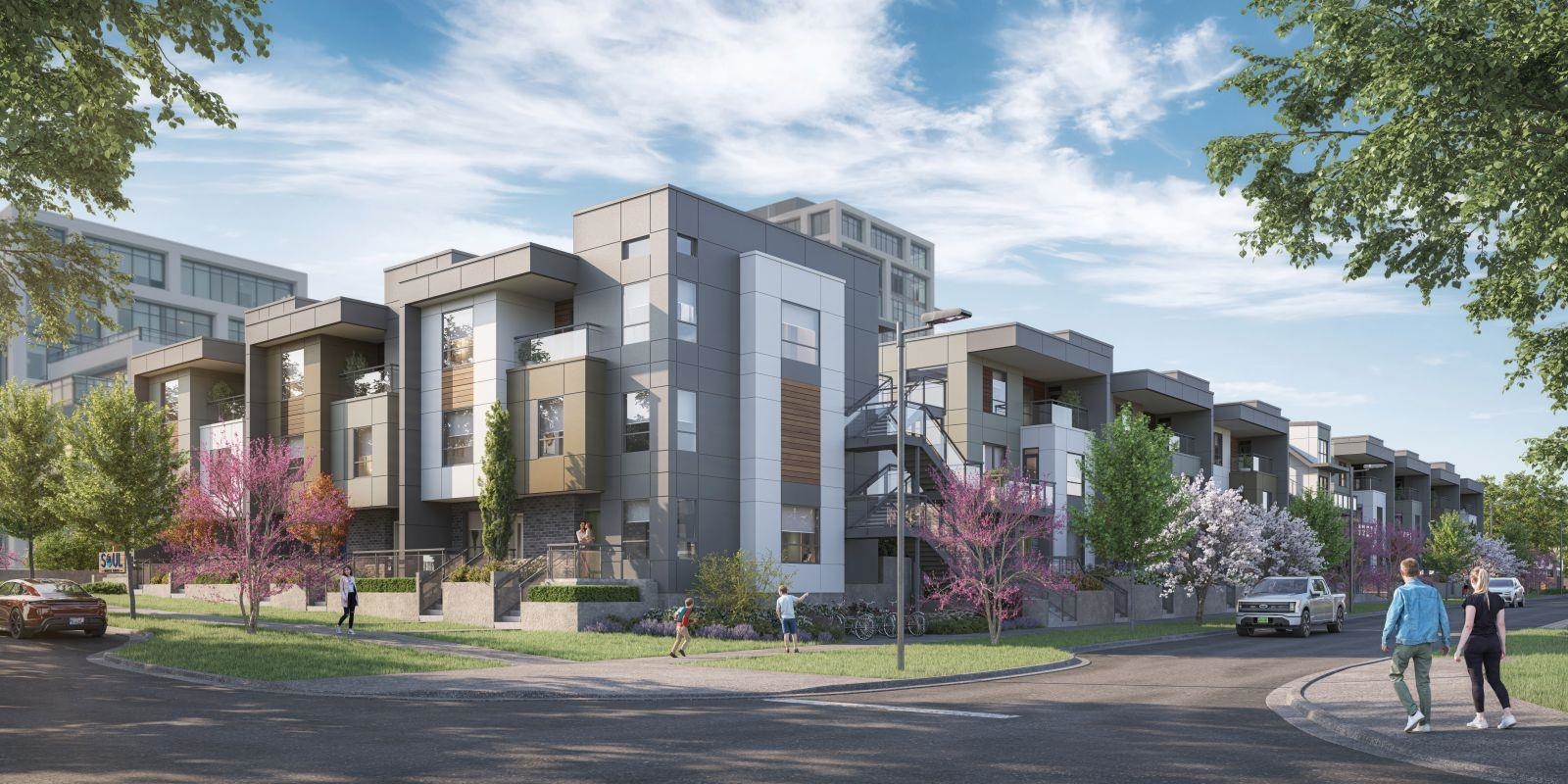
Highlights
Description
- Home value ($/Sqft)$781/Sqft
- Time on Houseful
- Property typeResidential
- CommunityGated, Shopping Nearby
- Median school Score
- Year built2026
- Mortgage payment
WELCOME TO SOUL White Rock– Where Contemporary Living Meets Coastal Charm. Vibrant 3 Bed 2 level townhome at SOUL with Soaring 18’ceilings, Master on main! Fisher & Paykel counter-depth refrigerator and gas kitchen for meal prep, Canadian-made Riobel® black faucets. The water-resistant floor on the main floor is perfect for your Fur baby. Air conditioning for your comfort. Easy connect for gas heater or gas BBQ on patio for all your entertainment needs. Camera system throughout the complex. Enjoy the best of White Rock’s celebrated lifestyle amenities. Steps to the iconic Pier,many famous restaurants, Peach Arch Hospital, a highly rated EMS high school. The unit comes with 2 parking. 2-5-10 warranty. SOUL is more than a home-it’s a lifestyle. Call today and ask for early incentive.
MLS®#R2997698 updated 5 months ago.
Houseful checked MLS® for data 5 months ago.
Home overview
Amenities / Utilities
- Heat source Forced air, heat pump, natural gas
- Sewer/ septic Public sewer, sanitary sewer, storm sewer
Exterior
- # total stories 3.0
- Construction materials
- Foundation
- Roof
- Fencing Fenced
- # parking spaces 2
- Parking desc
Interior
- # full baths 2
- # half baths 1
- # total bathrooms 3.0
- # of above grade bedrooms
- Appliances Washer/dryer, dishwasher, refrigerator, cooktop, microwave
Location
- Community Gated, shopping nearby
- Area Bc
- Subdivision
- View No
- Water source Public
- Zoning description Cd-66
- Directions C8625c4f71ed4549c49cf9ce276cefd1
Overview
- Basement information None
- Building size 1280.0
- Mls® # R2997698
- Property sub type Townhouse
- Status Active
- Tax year 2024
Rooms Information
metric
- Bedroom 2.87m X 2.997m
Level: Above - Primary bedroom 3.226m X 4.14m
Level: Above - Bedroom 2.794m X 3.251m
Level: Above - Kitchen 4.064m X 4.14m
Level: Main - Dining room 2.438m X 2.743m
Level: Main - Foyer 1.321m X 1.321m
Level: Main - Living room 3.099m X 4.597m
Level: Main
SOA_HOUSEKEEPING_ATTRS
- Listing type identifier Idx

Lock your rate with RBC pre-approval
Mortgage rate is for illustrative purposes only. Please check RBC.com/mortgages for the current mortgage rates
$-2,666
/ Month25 Years fixed, 20% down payment, % interest
$
$
$
%
$
%

Schedule a viewing
No obligation or purchase necessary, cancel at any time
Nearby Homes
Real estate & homes for sale nearby

