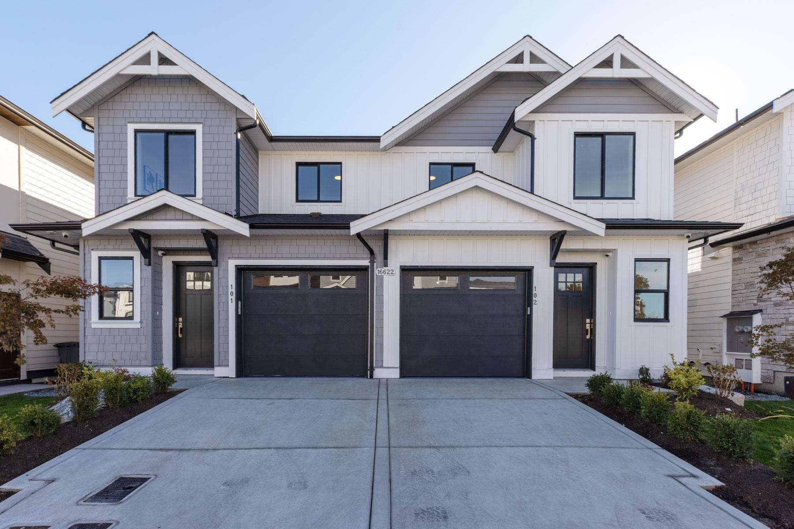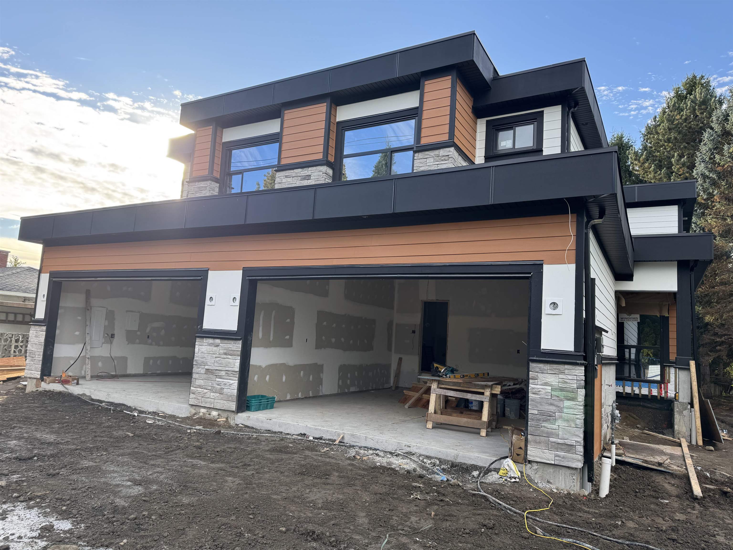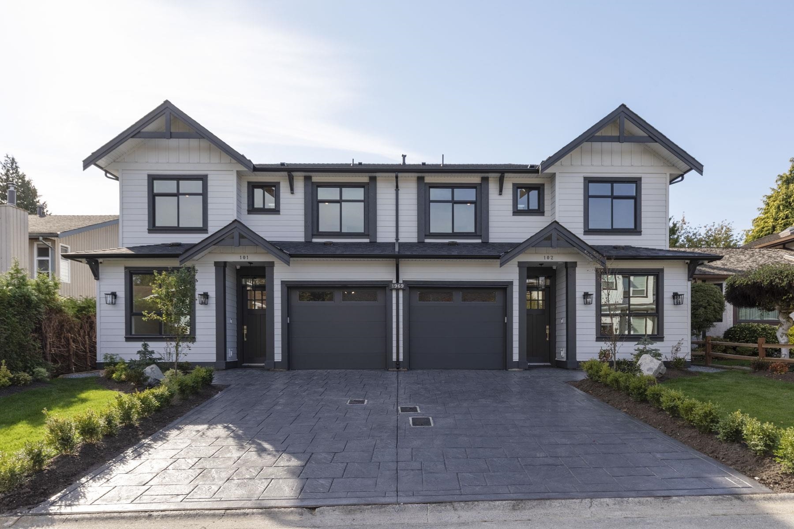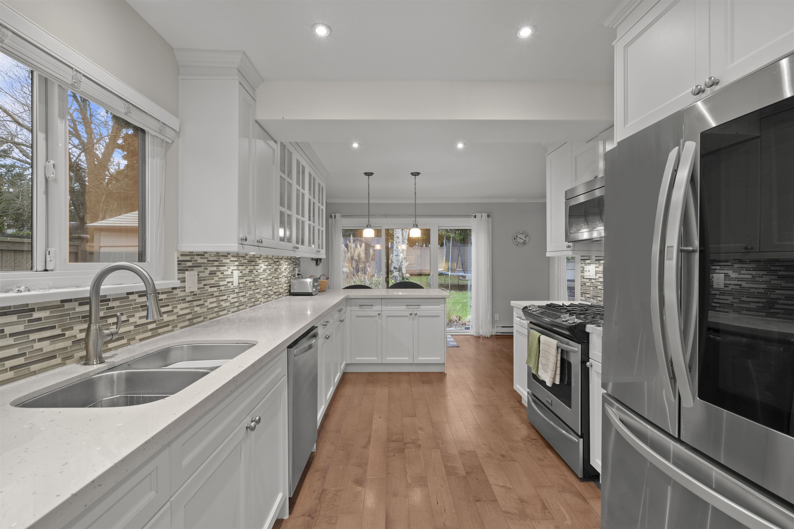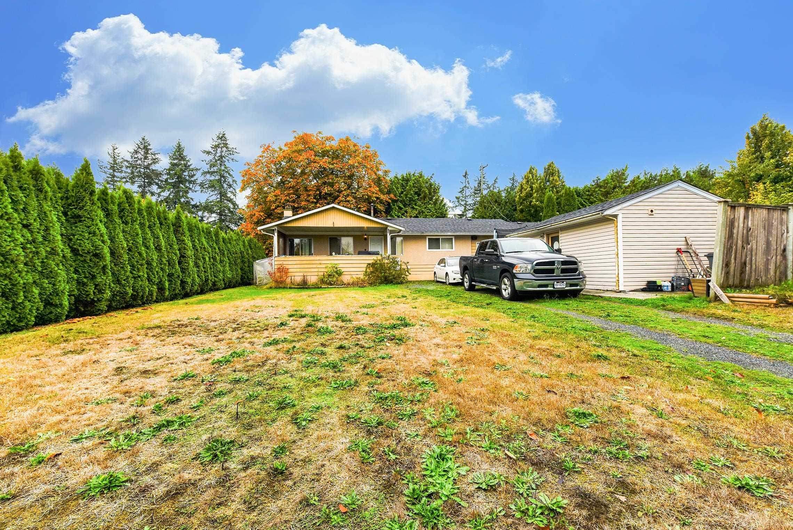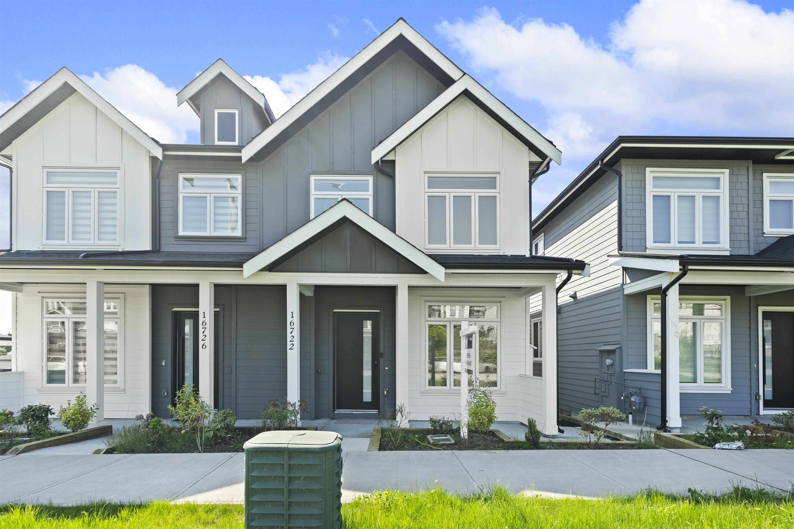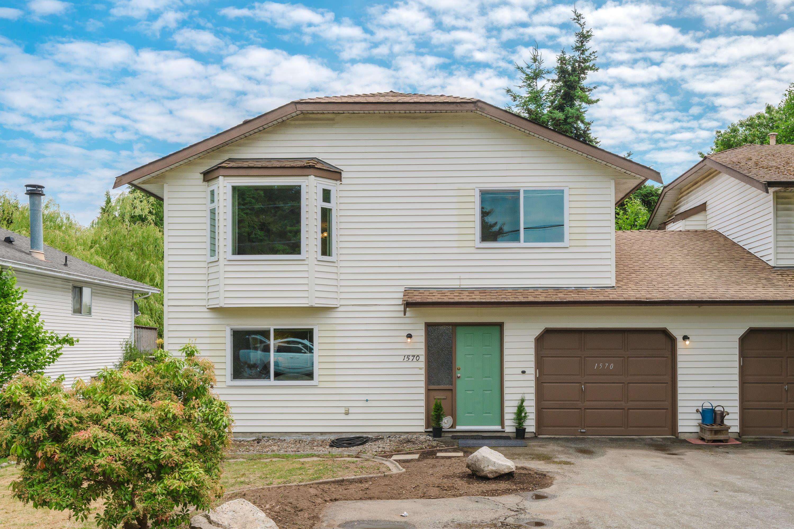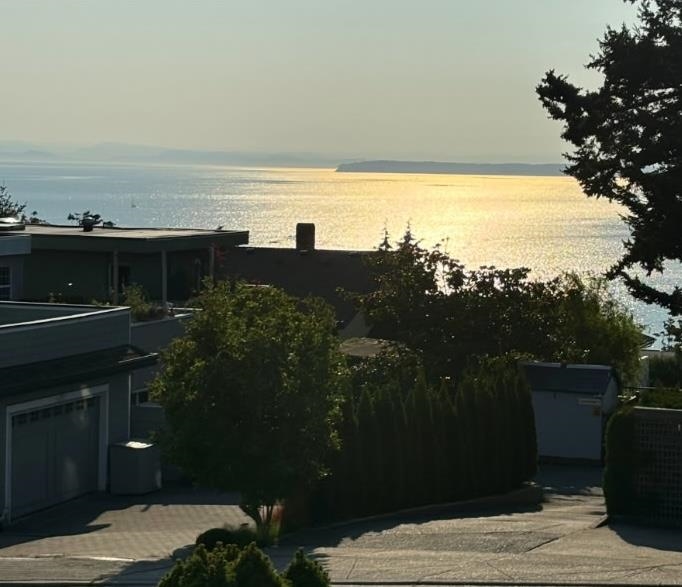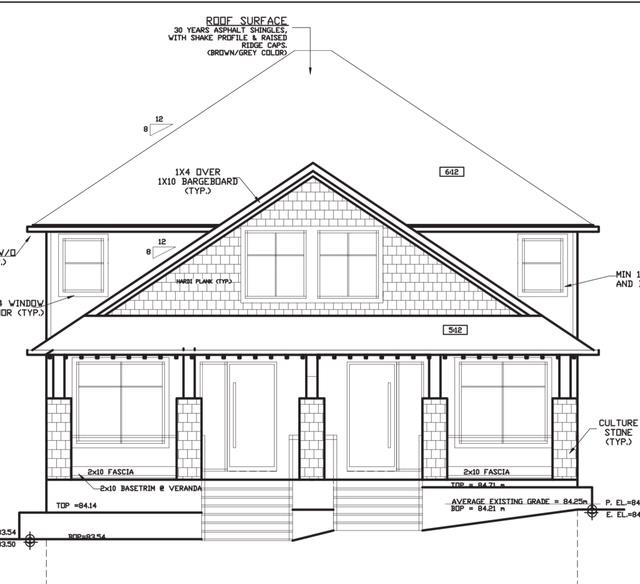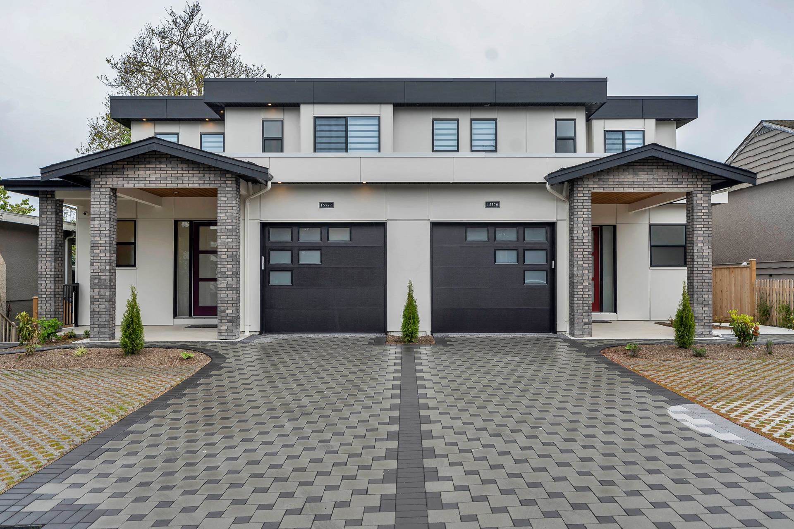- Houseful
- BC
- White Rock
- V4B
- 15492 Thrift Avenue
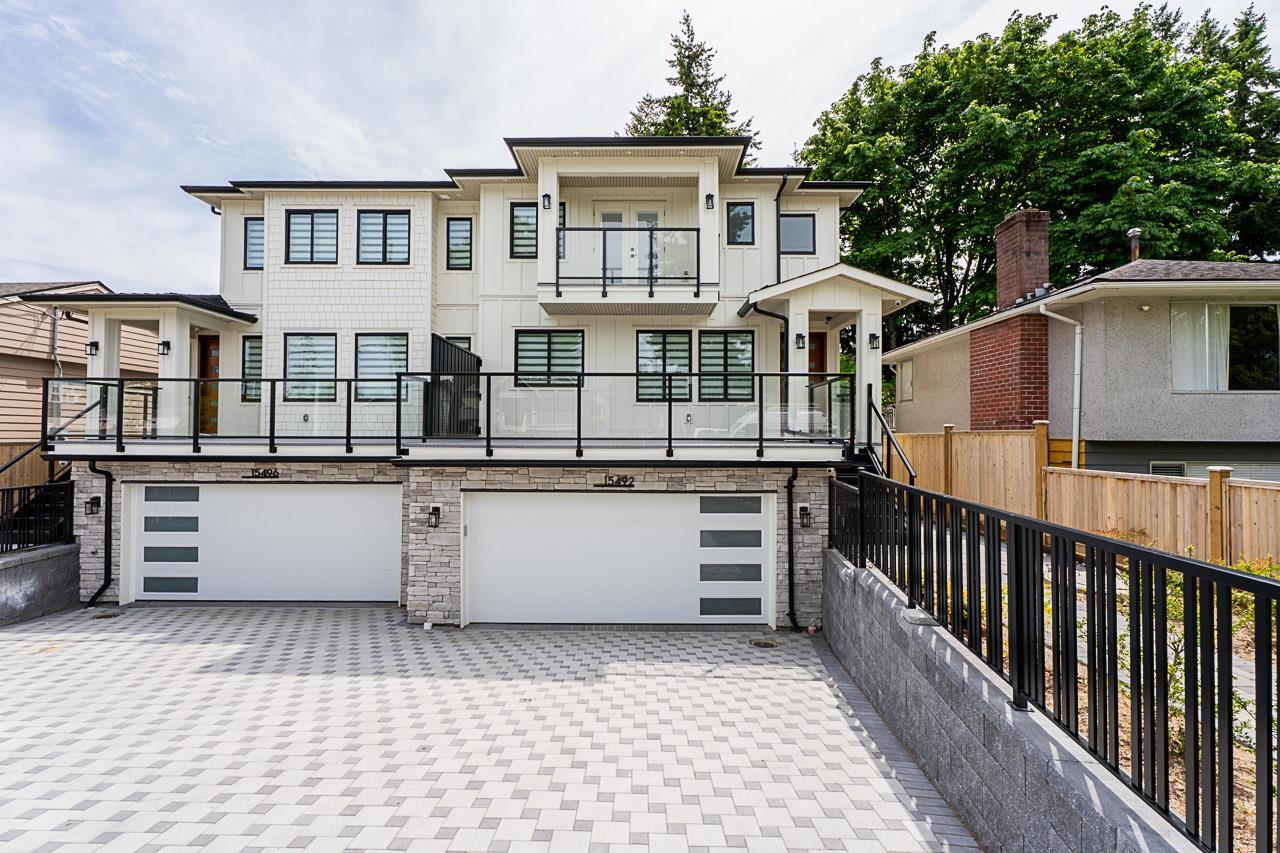
Highlights
Description
- Home value ($/Sqft)$452/Sqft
- Time on Houseful
- Property typeResidential
- CommunityShopping Nearby
- Median school Score
- Year built2025
- Mortgage payment
Discover luxury coastal living in this brand new duplex in White Rock! This elegant home offers 5 bedrooms, a private office, and a versatile media room. The lower level features 2 bedrooms and a media room with a separate entrance, perfect for extended family. Enjoy a gourmet kitchen with a spice kitchen, Control4 automation, soaring ceilings, central AC, EV charger, double garage, fenced yard, and multiple patios. Ideally located near the beach, transit, Peace Arch Hospital, and Semiahmoo Secondary (IB Program). A rear find in a prime location. Book your private showing today!!
MLS®#R3059723 updated 3 days ago.
Houseful checked MLS® for data 3 days ago.
Home overview
Amenities / Utilities
- Heat source Forced air
- Sewer/ septic Public sewer, sanitary sewer, storm sewer
Exterior
- Construction materials
- Foundation
- Roof
- # parking spaces 4
- Parking desc
Interior
- # full baths 5
- # half baths 1
- # total bathrooms 6.0
- # of above grade bedrooms
- Appliances Washer/dryer, dishwasher, refrigerator, stove
Location
- Community Shopping nearby
- Area Bc
- Water source Public
- Zoning description Rs1
Overview
- Basement information Finished
- Building size 3539.0
- Mls® # R3059723
- Property sub type Duplex
- Status Active
- Tax year 2025
Rooms Information
metric
- Walk-in closet 2.184m X 3.607m
Level: Above - Bedroom 3.378m X 3.632m
Level: Above - Primary bedroom 4.826m X 4.75m
Level: Above - Bedroom 3.988m X 3.835m
Level: Above - Bedroom 3.277m X 3.48m
Level: Basement - Laundry 2.921m X 2.311m
Level: Basement - Bedroom 3.378m X 3.48m
Level: Basement - Living room 4.572m X 3.835m
Level: Basement - Media room 3.759m X 3.277m
Level: Basement - Office 3.023m X 2.769m
Level: Main - Wok kitchen 2.057m X 3.785m
Level: Main - Living room 4.902m X 3.226m
Level: Main - Foyer 2.438m X 1.549m
Level: Main - Family room 4.724m X 4.47m
Level: Main - Kitchen 2.769m X 4.318m
Level: Main
SOA_HOUSEKEEPING_ATTRS
- Listing type identifier Idx

Lock your rate with RBC pre-approval
Mortgage rate is for illustrative purposes only. Please check RBC.com/mortgages for the current mortgage rates
$-4,266
/ Month25 Years fixed, 20% down payment, % interest
$
$
$
%
$
%

Schedule a viewing
No obligation or purchase necessary, cancel at any time
Nearby Homes
Real estate & homes for sale nearby

