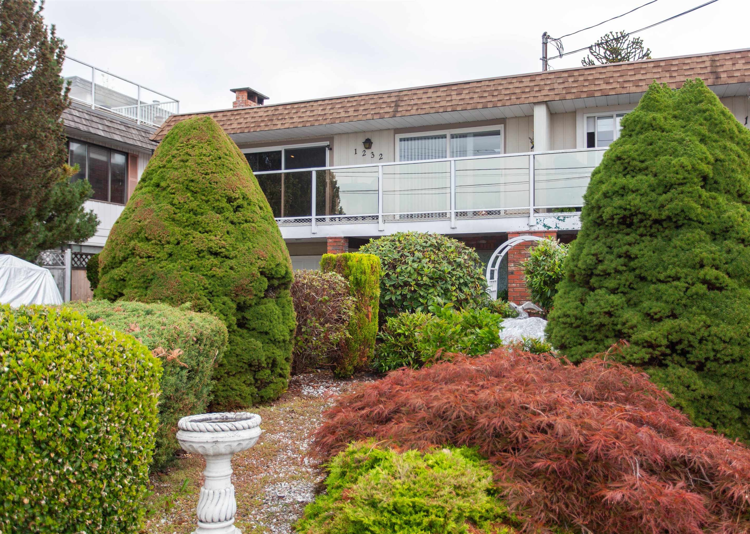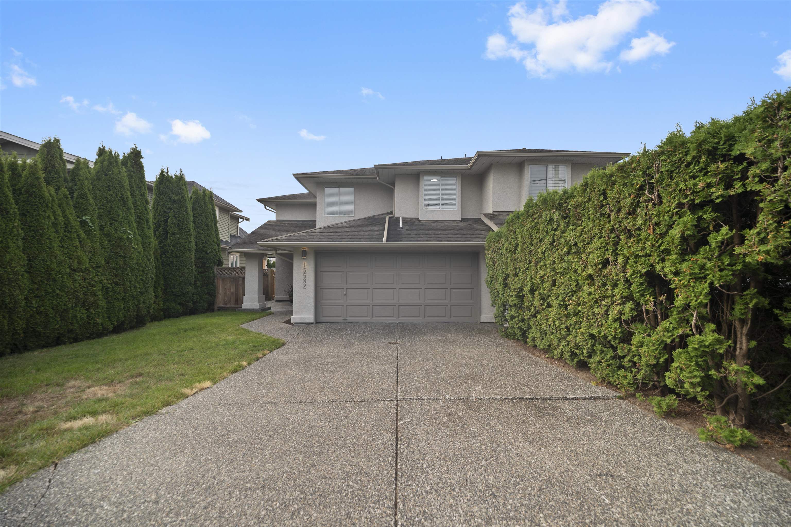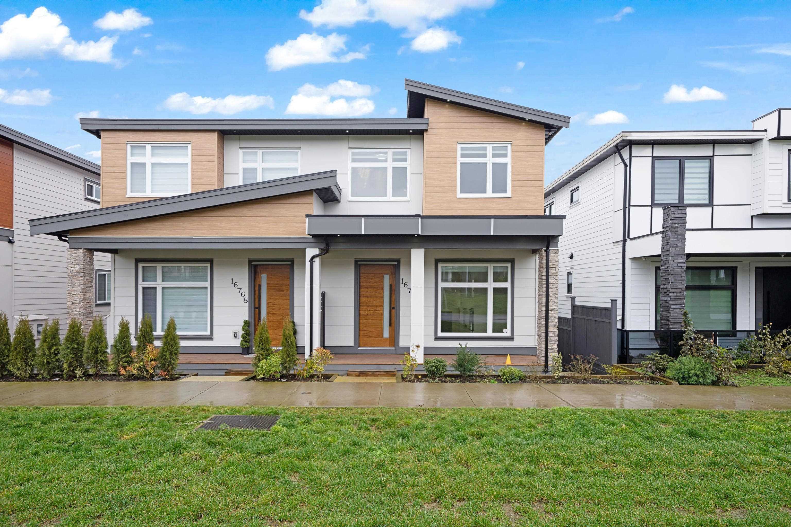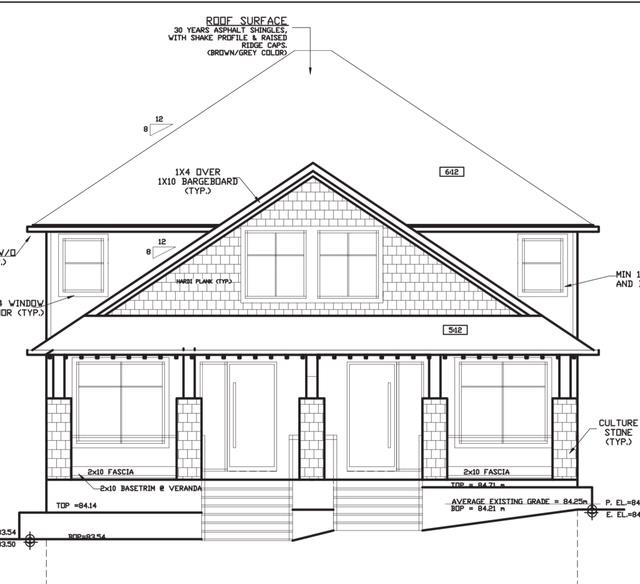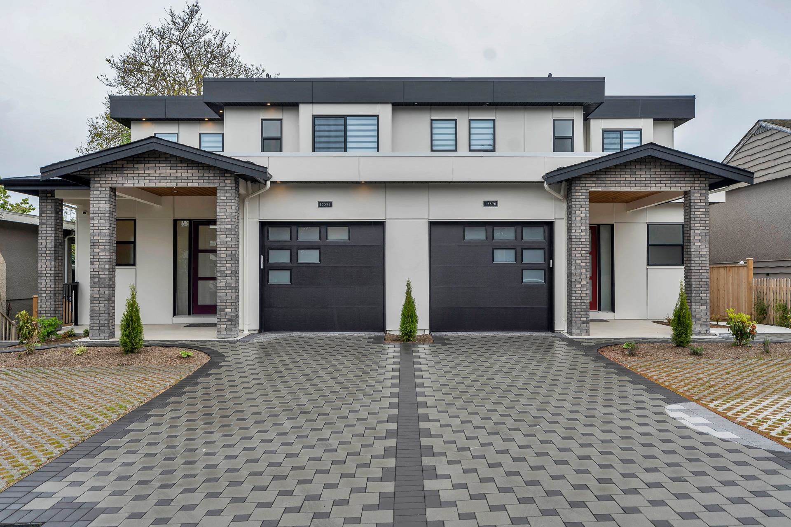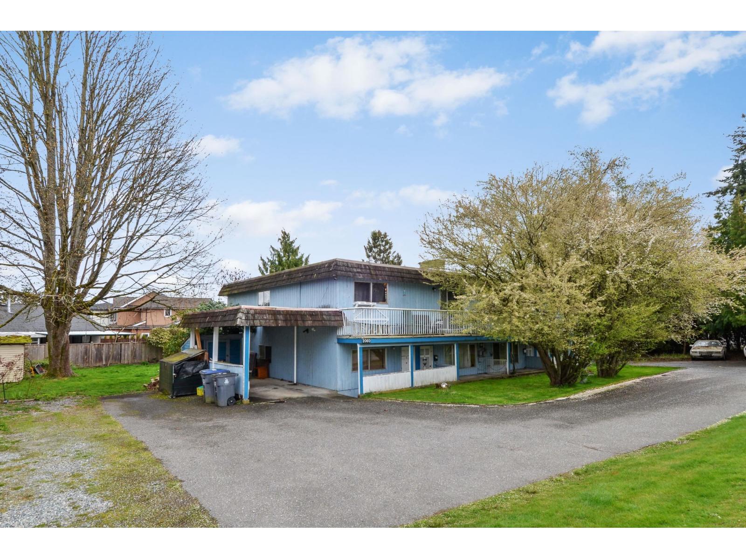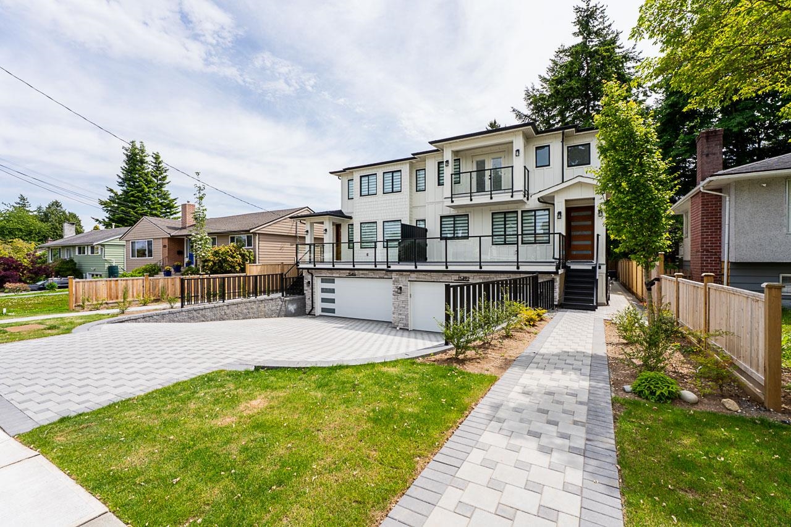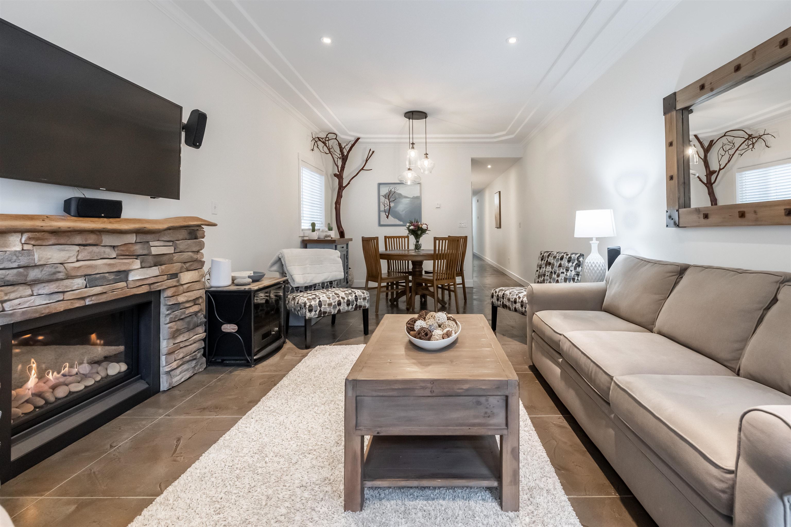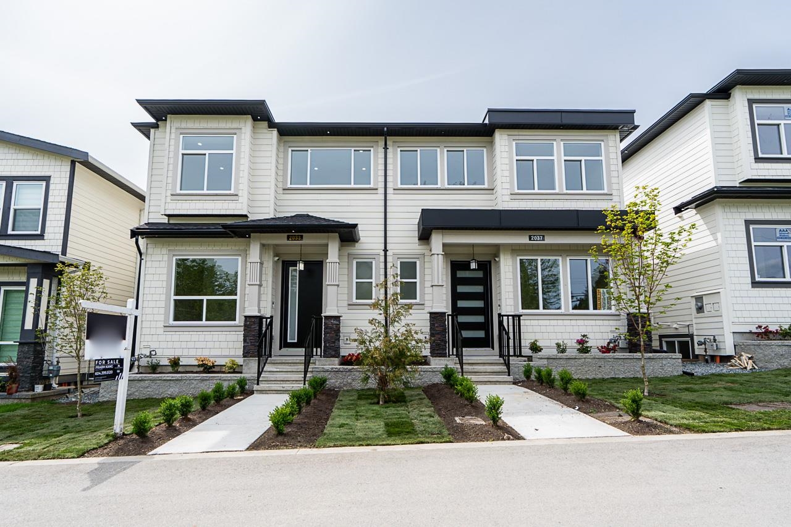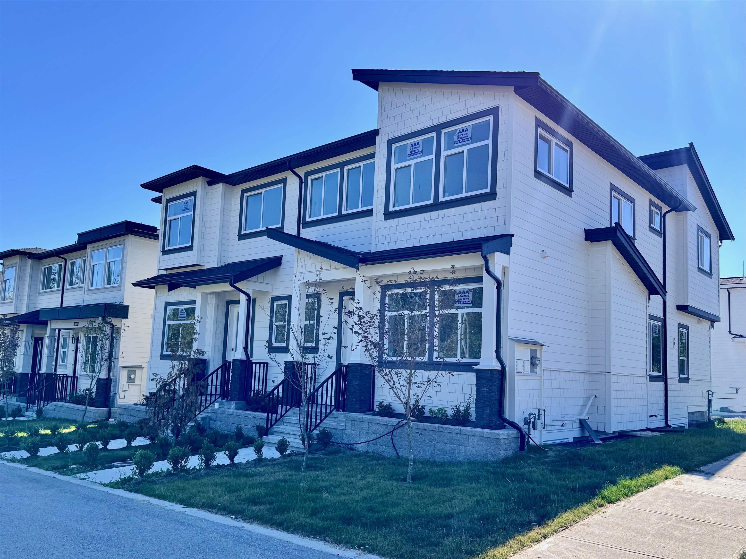- Houseful
- BC
- White Rock
- V4B
- 15496 15496 Thrift Avenue
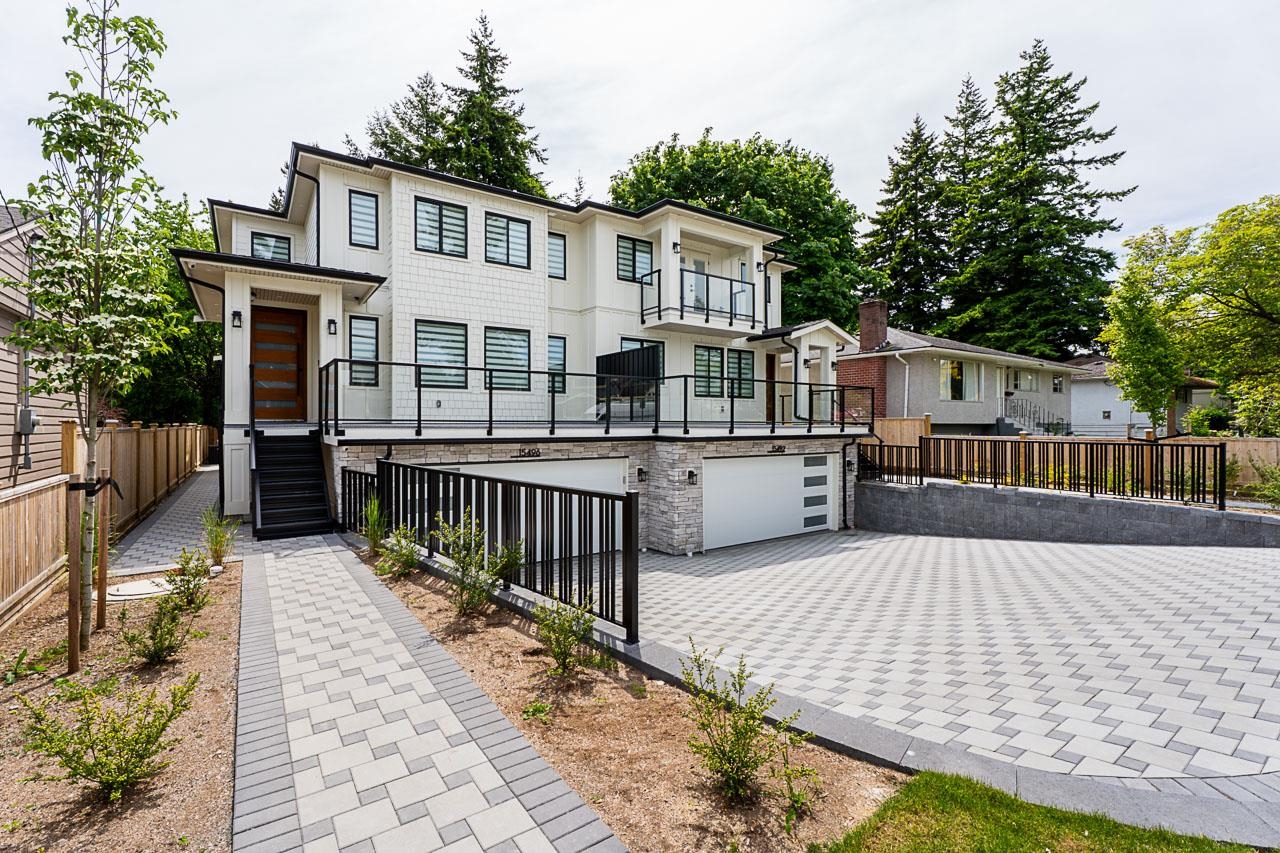
15496 15496 Thrift Avenue
15496 15496 Thrift Avenue
Highlights
Description
- Home value ($/Sqft)$442/Sqft
- Time on Houseful
- Property typeResidential
- CommunityShopping Nearby
- Median school Score
- Year built2025
- Mortgage payment
Welcome to this stunning brand new ½ duplex in White Rock! Boasting 5 spacious bedrooms, a dedicated office, and a versatile media/bedroom, this home offers flexibility for modern living. Enjoy the gourmet main kitchen complemented by a spice kitchen. 2-bedroom + media room downstairs with separate entrance. Additional highlights include Control 4 automation, separate HVAC for basement, extra high ceilings on main floor, fenced yard, EV charger, beautiful master suite, double car garage, central AC, and multiple patios for outdoor relaxation. Designed with quality in mind by a reputable builder. Situated on a tranquil street, walking distance to the beach, transit, and the esteemed Semiahmoo Secondary (IB Program) and Peace Arch Hospital. A rear find in a prime location!!
Home overview
- Heat source Forced air
- Sewer/ septic Public sewer, sanitary sewer, storm sewer
- Construction materials
- Foundation
- Roof
- # parking spaces 4
- Parking desc
- # full baths 4
- # half baths 2
- # total bathrooms 6.0
- # of above grade bedrooms
- Appliances Washer/dryer, dishwasher, refrigerator, stove
- Community Shopping nearby
- Area Bc
- Water source Public
- Zoning description Rs1
- Lot dimensions 8184.0
- Lot size (acres) 0.19
- Basement information Finished
- Building size 3612.0
- Mls® # R3029827
- Property sub type Duplex
- Status Active
- Virtual tour
- Tax year 2025
- Walk-in closet 1.27m X 1.854m
Level: Above - Bedroom 4.47m X 4.42m
Level: Above - Bedroom 3.378m X 3.15m
Level: Above - Primary bedroom 5.385m X 4.166m
Level: Above - Walk-in closet 1.549m X 2.87m
Level: Above - Bedroom 3.226m X 3.15m
Level: Basement - Media room 3.734m X 3.15m
Level: Basement - Living room 3.683m X 4.166m
Level: Basement - Laundry 1.549m X 1.905m
Level: Basement - Bedroom 3.277m X 3.15m
Level: Basement - Living room 4.445m X 5.639m
Level: Main - Kitchen 2.464m X 4.166m
Level: Main - Wok kitchen 1.981m X 3.327m
Level: Main - Family room 5.156m X 4.166m
Level: Main - Office 2.921m X 3.353m
Level: Main - Eating area 1.88m X 3.327m
Level: Main
- Listing type identifier Idx

$-4,261
/ Month

