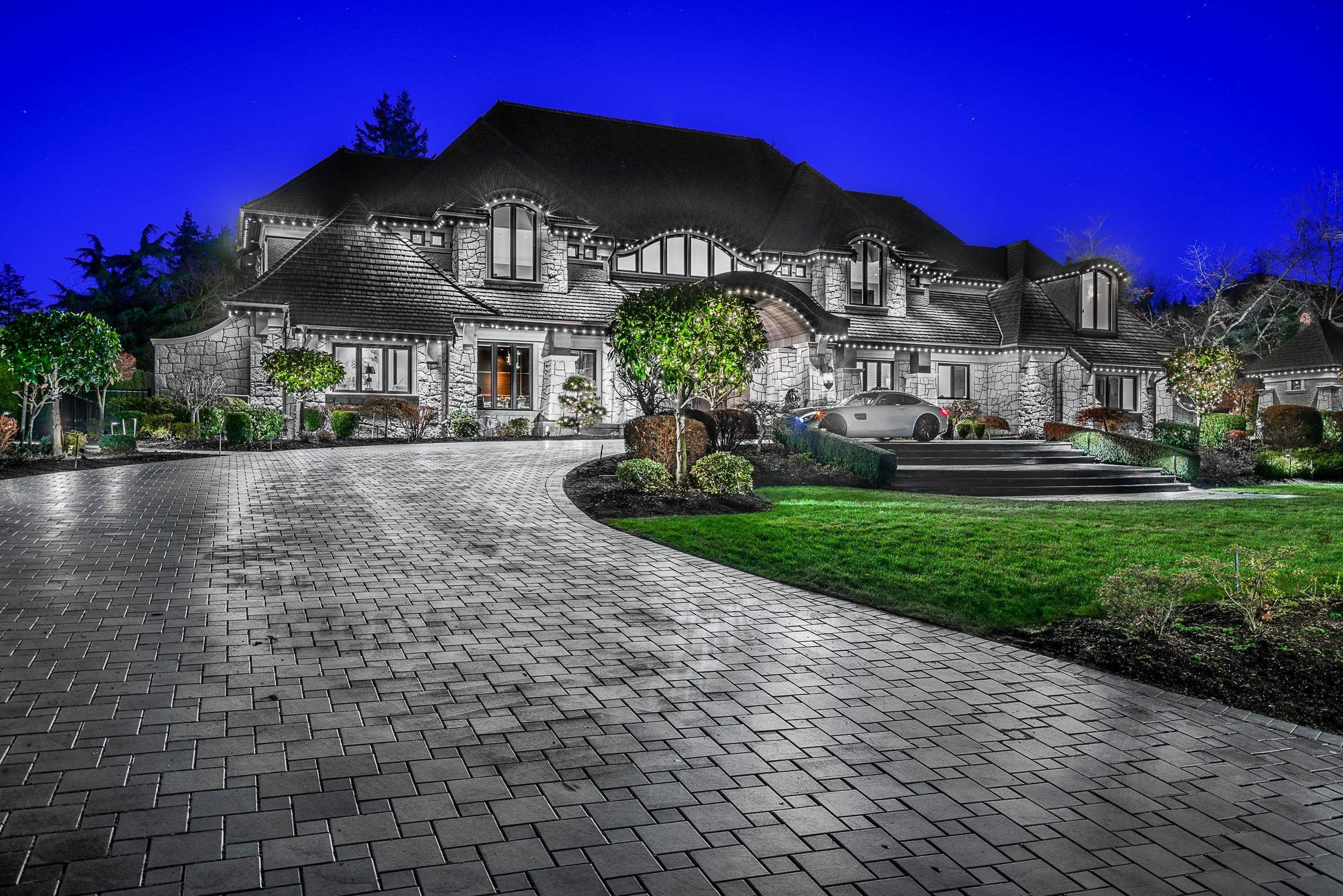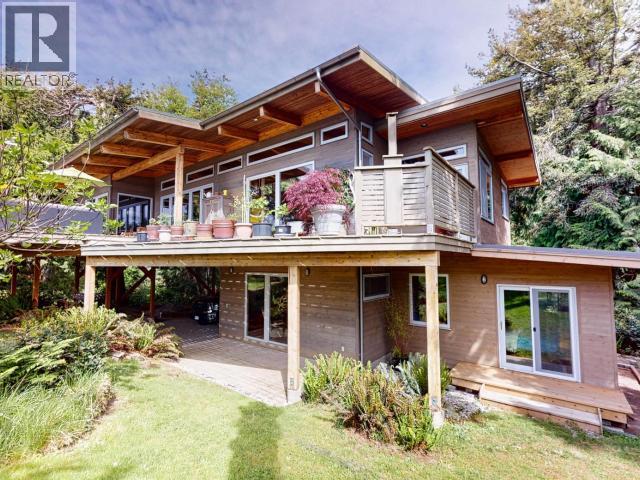Select your Favourite features

Highlights
Description
- Home value ($/Sqft)$439/Sqft
- Time on Houseful
- Property typeResidential
- StyleCarriage/coach house
- Year built2015
- Mortgage payment
*** COURT ORDERED SALE *** Located in the most prestigious Panorama Ridge enclave, this Grand-Scale Luxury Estate Residence sits majestically on a private 1.74 park-like estate with gated driveway, manicured gardens & wonderful ocean views. Exceptional quality and design, impressive stonework & hand crafted mill work create a luxurious 11 bedroom, 10 & 5 half bathroom family estate residence like no other with formal Grande Foyer & large entertainment size principal rooms providing direct walk-out access to a private poolside terraces with a covered summer outdoor dining area with fireside outdoor lounge. Additional features include a private Guest Suite, World Class Home Theatre, Massage & Spa room, Professional Gym, Wine room, Media Sports Centre with Baccarat & Wet Bar.
MLS®#R3009429 updated 1 month ago.
Houseful checked MLS® for data 1 month ago.
Home overview
Amenities / Utilities
- Heat source Hot water, radiant
- Sewer/ septic Septic tank, storm sewer
Exterior
- Construction materials
- Foundation
- Roof
- Fencing Fenced
- # parking spaces 12
- Parking desc
Interior
- # full baths 9
- # half baths 3
- # total bathrooms 12.0
- # of above grade bedrooms
- Appliances Washer/dryer, dishwasher, refrigerator, stove, oven
Location
- Area Bc
- Subdivision
- View Yes
- Water source Public
- Zoning description Rh
- Directions 85a014918c29dce31bbcd458c53806b5
Lot/ Land Details
- Lot dimensions 76320.0
Overview
- Lot size (acres) 1.75
- Basement information Full, finished
- Building size 16398.0
- Mls® # R3009429
- Property sub type Single family residence
- Status Active
- Tax year 2024
Rooms Information
metric
- Media room 8.941m X 6.782m
- Bedroom 3.937m X 5.918m
- Recreation room 6.35m X 5.588m
- Wine room 2.083m X 3.378m
- Games room 9.169m X 3.683m
- Bedroom 7.417m X 6.299m
- Gym 5.69m X 6.477m
- Flex room 5.385m X 4.521m
- Bedroom 4.674m X 8.585m
- Den 3.962m X 3.937m
Level: Above - Bedroom 5.588m X 6.604m
Level: Above - Bedroom 4.293m X 4.978m
Level: Above - Walk-in closet 2.108m X 1.702m
Level: Above - Walk-in closet 4.623m X 4.293m
Level: Above - Bedroom 5.537m X 6.604m
Level: Above - Bedroom 9.144m X 7.29m
Level: Above - Walk-in closet 1.6m X 2.997m
Level: Above - Primary bedroom 6.782m X 6.096m
Level: Above - Primary bedroom 7.595m X 6.299m
Level: Main - Wok kitchen 1.651m X 4.597m
Level: Main - Laundry 3.632m X 3.327m
Level: Main - Eating area 3.81m X 3.937m
Level: Main - Bedroom 4.851m X 4.216m
Level: Main - Kitchen 6.883m X 4.115m
Level: Main - Living room 6.528m X 5.436m
Level: Main - Bedroom 4.851m X 5.613m
Level: Main - Office 4.902m X 4.724m
Level: Main - Dining room 5.486m X 5.461m
Level: Main
SOA_HOUSEKEEPING_ATTRS
- Listing type identifier Idx

Lock your rate with RBC pre-approval
Mortgage rate is for illustrative purposes only. Please check RBC.com/mortgages for the current mortgage rates
$-19,200
/ Month25 Years fixed, 20% down payment, % interest
$
$
$
%
$
%

Schedule a viewing
No obligation or purchase necessary, cancel at any time
Real estate & homes for sale nearby



