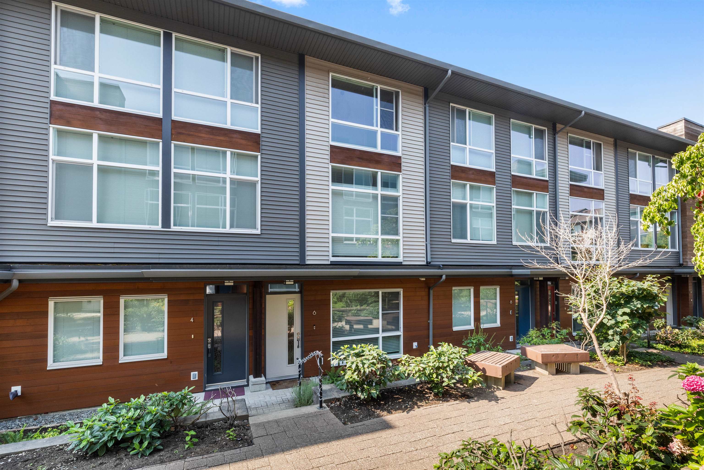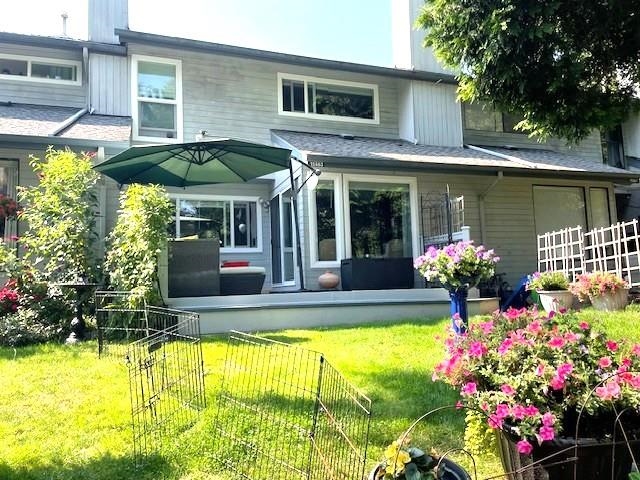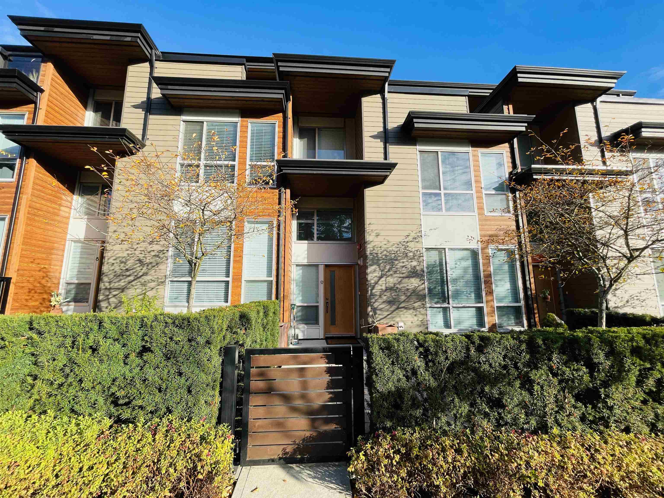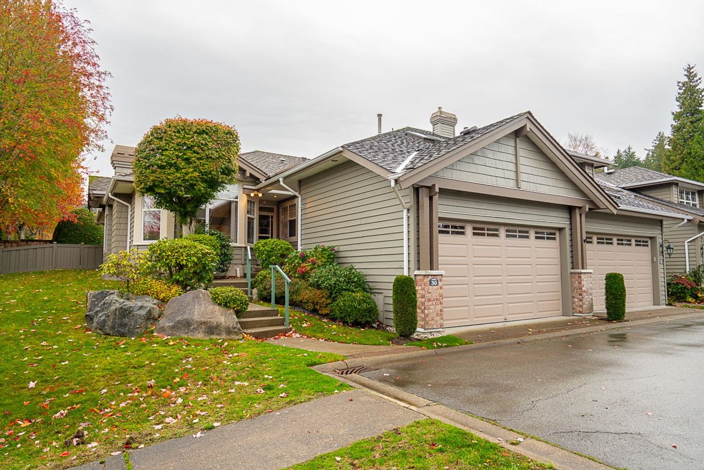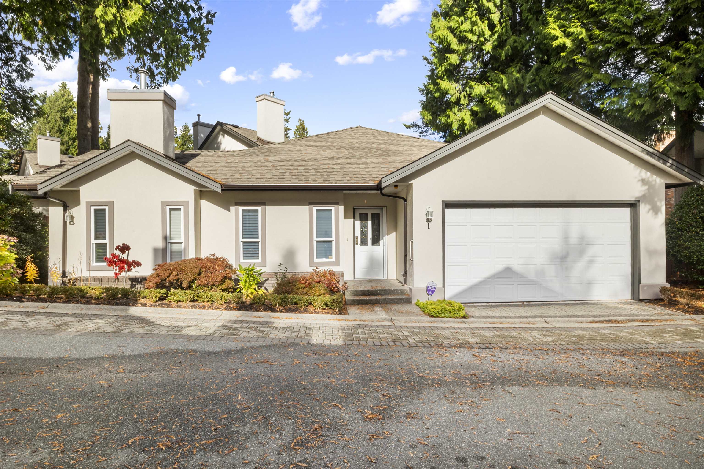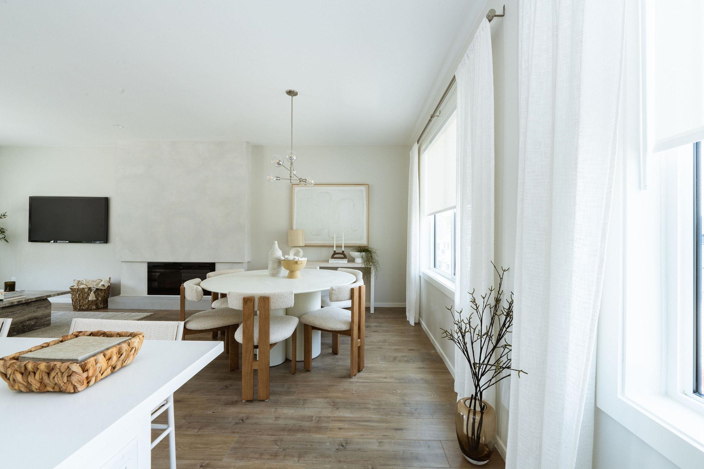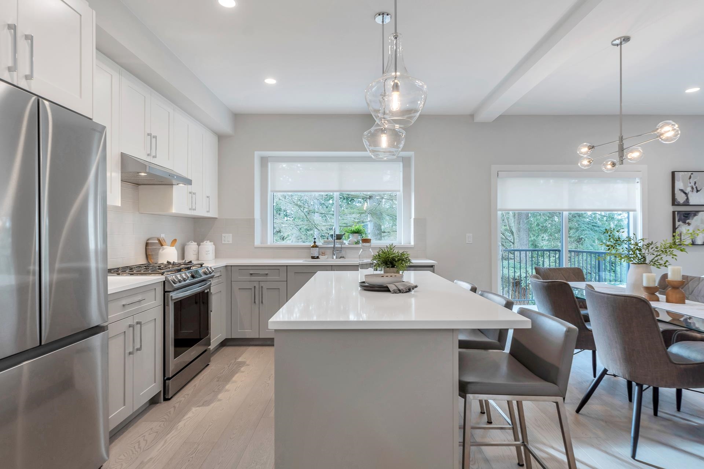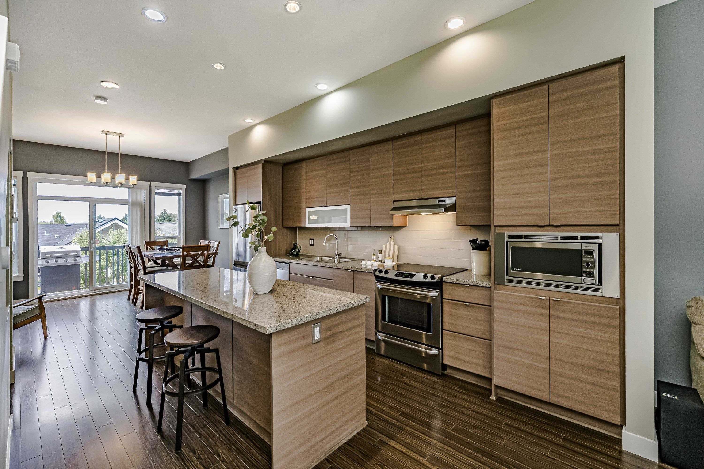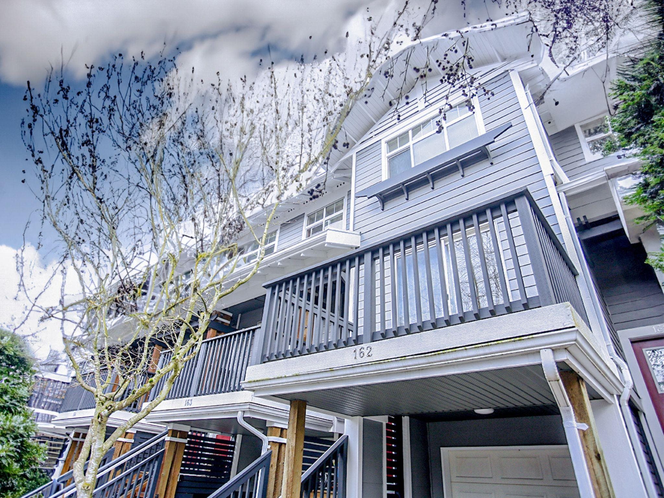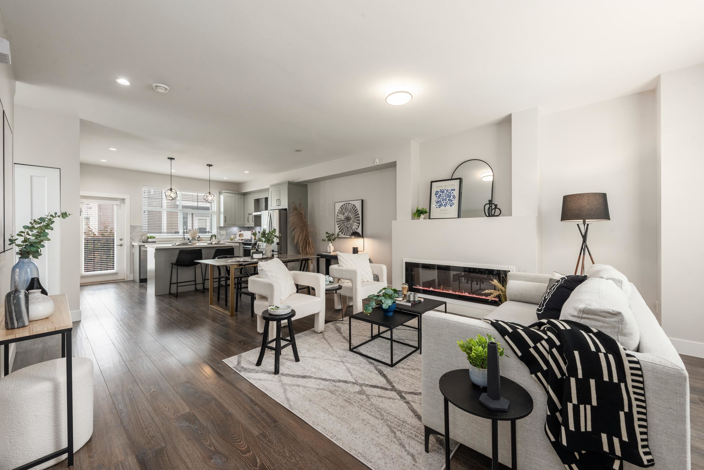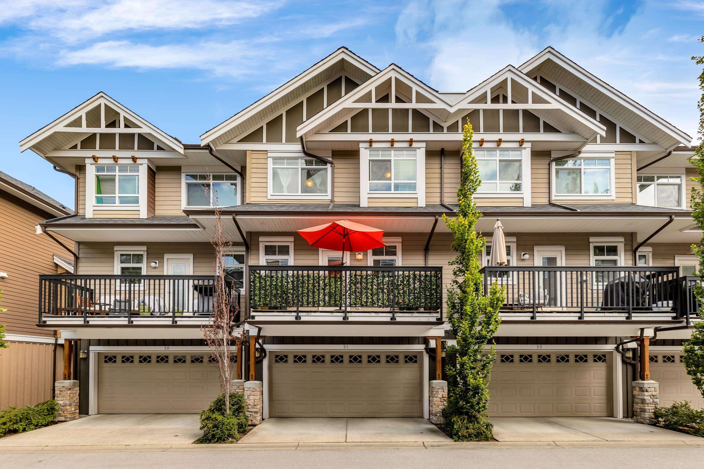- Houseful
- BC
- White Rock
- V4B
- 1552 Everall Street #3
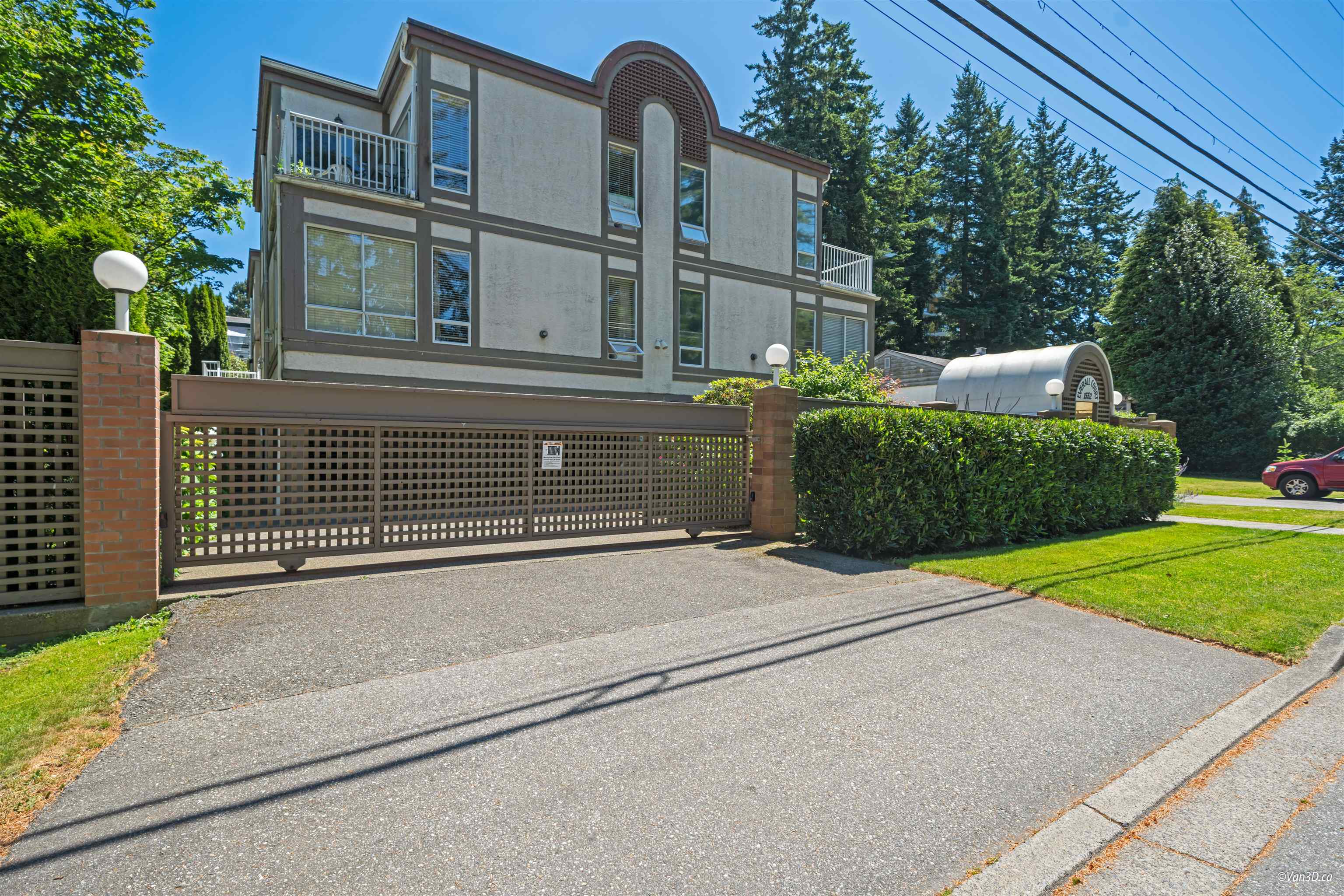
Highlights
Description
- Home value ($/Sqft)$434/Sqft
- Time on Houseful
- Property typeResidential
- Style3 storey
- CommunityGated, Shopping Nearby
- Median school Score
- Year built1988
- Mortgage payment
This beautifully updated 1,725 sq. ft. 2-level townhome is move-in ready and ideally positioned in the heart of the community. The main level features a bright, open-concept living and dining space, complemented by a stylish glass-enclosed office — perfect for work or relaxation. A separate kitchen with a cozy dining nook, in-suite laundry, and a walk-in pantry add everyday convenience. Upstairs, you'll find two spacious primary bedrooms, each with its own en-suite and generous storage. Recent upgrades include new upstairs flooring, fresh paint, and more. Enjoy outdoor entertaining on the shared amenity deck with BBQ area, plus the bonus of street parking. Steps from schools, shops, recreation, and the ocean, this home delivers the ultimate in coastal living and convenience. Semi catchment
Home overview
- Heat source Baseboard, electric, natural gas
- Sewer/ septic Public sewer, sanitary sewer, storm sewer
- # total stories 2.0
- Construction materials
- Foundation
- Roof
- # parking spaces 1
- Parking desc
- # full baths 2
- # half baths 1
- # total bathrooms 3.0
- # of above grade bedrooms
- Appliances Washer/dryer, dishwasher, refrigerator, stove
- Community Gated, shopping nearby
- Area Bc
- Water source Public
- Zoning description Rm-2
- Directions 10eddb18c1156d31b544fd853535b617
- Basement information None
- Building size 1725.0
- Mls® # R3060042
- Property sub type Townhouse
- Status Active
- Virtual tour
- Tax year 2024
- Walk-in closet 2.134m X 1.067m
Level: Above - Walk-in closet 0.635m X 1.549m
Level: Above - Primary bedroom 4.801m X 3.937m
Level: Above - Walk-in closet 1.905m X 1.448m
Level: Above - Bedroom 3.785m X 4.115m
Level: Above - Laundry 1.194m X 2.642m
Level: Above - Foyer 1.753m X 2.159m
Level: Main - Living room 4.877m X 5.918m
Level: Main - Kitchen 3.429m X 2.769m
Level: Main - Dining room 2.159m X 3.15m
Level: Main - Eating area 2.235m X 2.616m
Level: Main - Eating area 3.124m X 2.184m
Level: Main
- Listing type identifier Idx

$-1,997
/ Month

