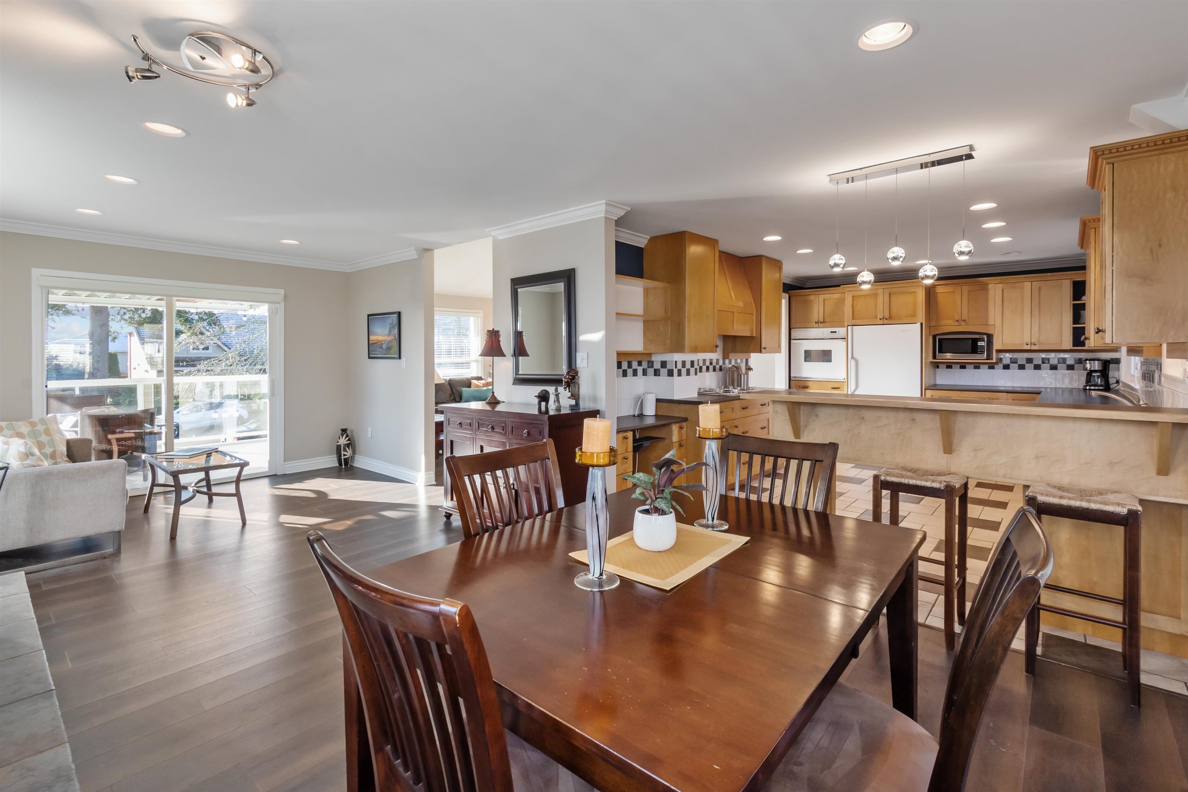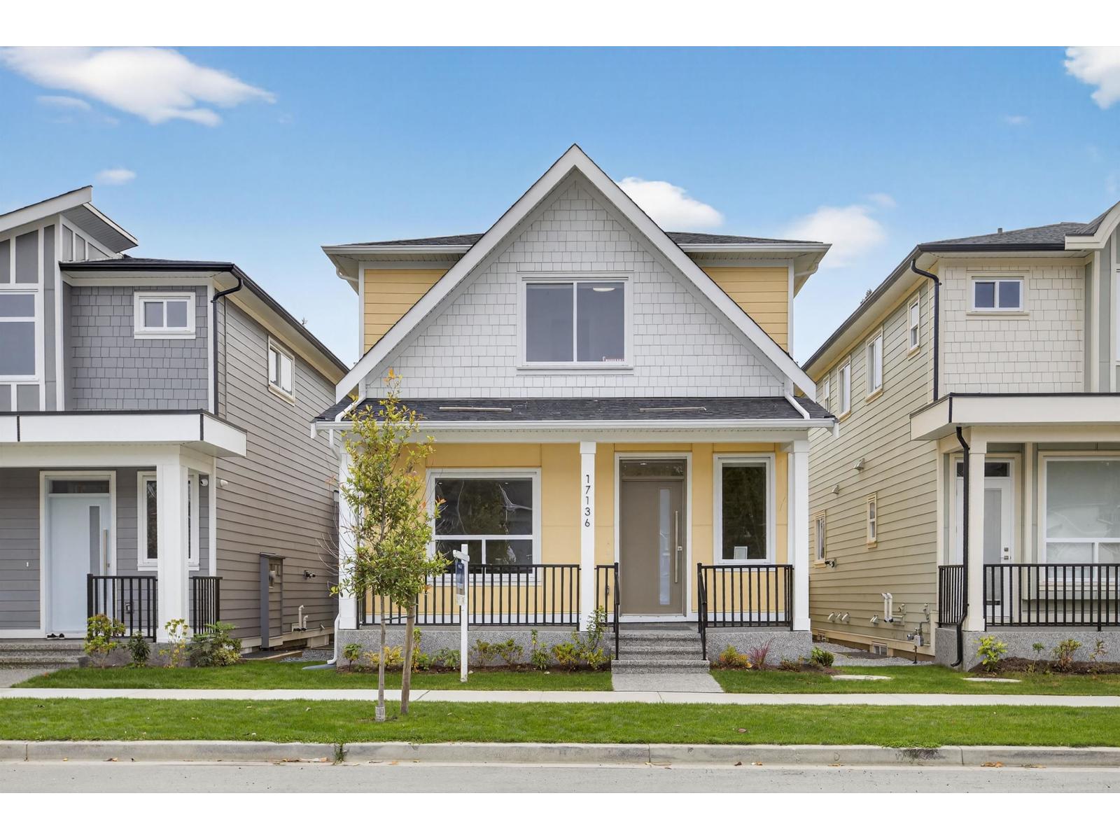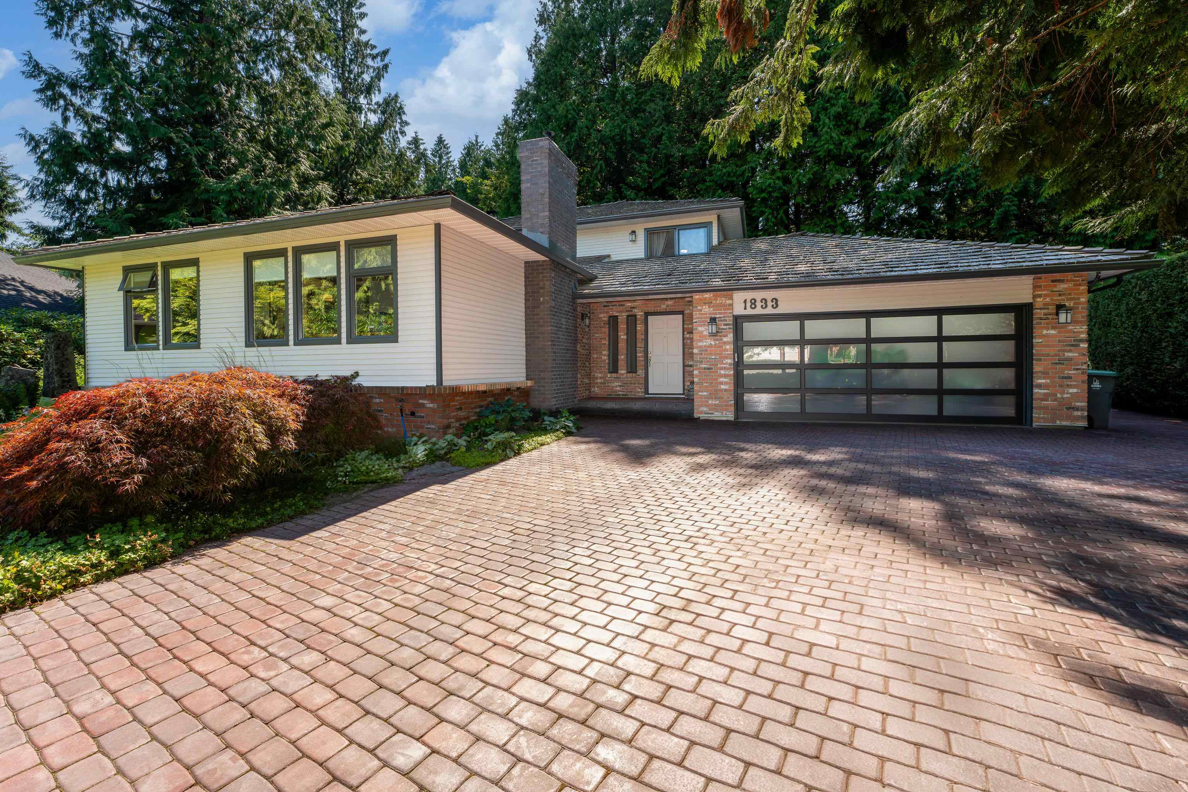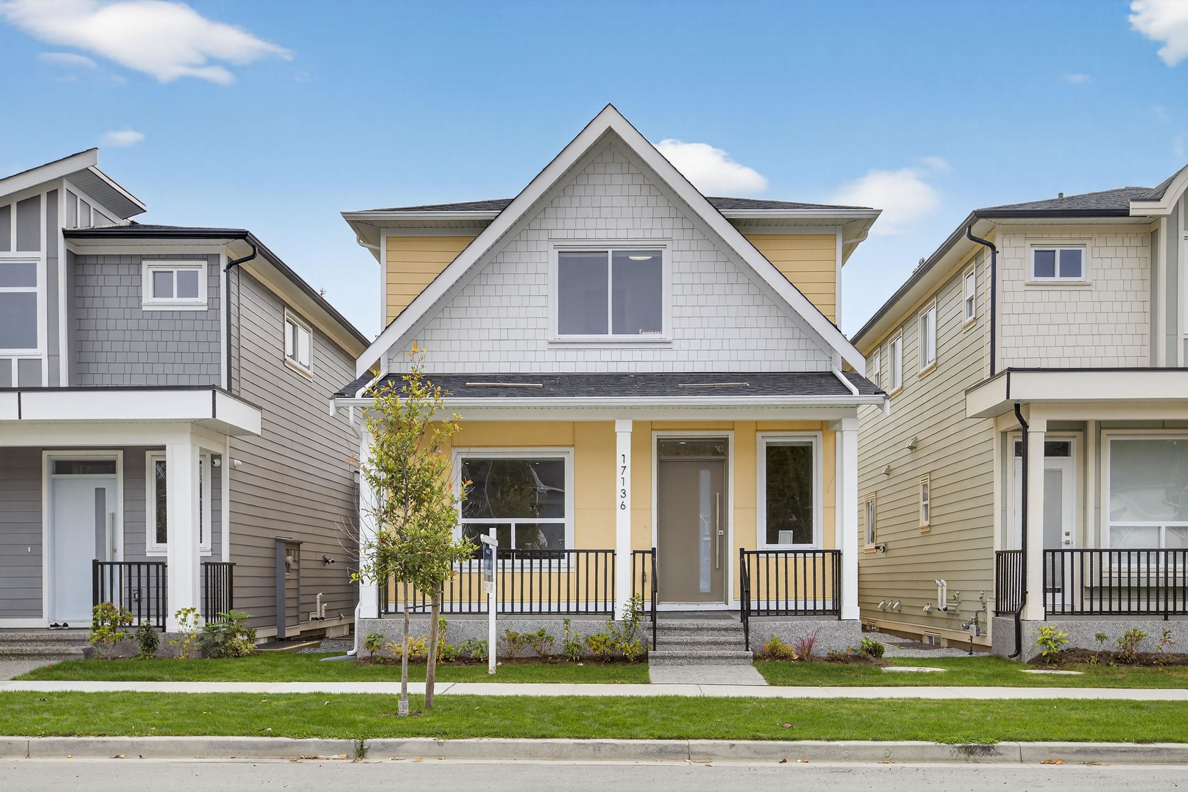- Houseful
- BC
- White Rock
- V4B
- 15531 Roper Avenue

15531 Roper Avenue
For Sale
91 Days
$1,625,000 $26K
$1,599,000
4 beds
3 baths
2,594 Sqft
15531 Roper Avenue
For Sale
91 Days
$1,625,000 $26K
$1,599,000
4 beds
3 baths
2,594 Sqft
Highlights
Description
- Home value ($/Sqft)$616/Sqft
- Time on Houseful
- Property typeResidential
- StyleRancher/bungalow
- CommunityShopping Nearby
- Median school Score
- Year built1977
- Mortgage payment
Bright family home and a large FLAT lot. This well designed home features three generous bedrooms up with an additional one bed down for your use or an in law suite. Vaulted ceilings and open concept upstairs creates an inviting space that is perfect for entertaining. Lovely hardwood flooring throughout entire home. The kitchen leaves room for all the chefs in the family plus is open to dining/family room area. Decks off both sides for the sun seekers or shade. Walking distance to WR Elementary or Peace Arch (french) Located in sought after Semiahmoo catchment with the IB program.
MLS®#R3029492 updated 2 days ago.
Houseful checked MLS® for data 2 days ago.
Home overview
Amenities / Utilities
- Heat source Forced air, natural gas
- Sewer/ septic Public sewer, sanitary sewer, storm sewer
Exterior
- Construction materials
- Foundation
- Roof
- Fencing Fenced
- # parking spaces 6
- Parking desc
Interior
- # full baths 2
- # half baths 1
- # total bathrooms 3.0
- # of above grade bedrooms
- Appliances Washer/dryer, dishwasher, refrigerator, stove
Location
- Community Shopping nearby
- Area Bc
- View No
- Water source Public
- Zoning description Rs-2
- Directions C7a41fdc1f6c1f705f940c506cd49044
Lot/ Land Details
- Lot dimensions 7961.0
Overview
- Lot size (acres) 0.18
- Basement information Full, finished, exterior entry
- Building size 2594.0
- Mls® # R3029492
- Property sub type Single family residence
- Status Active
- Tax year 2024
Rooms Information
metric
- Living room 4.496m X 3.912m
- Kitchen 4.496m X 4.039m
- Bedroom 3.632m X 3.708m
- Laundry 1.499m X 2.921m
- Sauna 1.626m X 3.302m
- Foyer 4.089m X 2.362m
- Primary bedroom 3.48m X 4.928m
Level: Main - Family room 3.556m X 3.378m
Level: Main - Dining room 3.48m X 3.378m
Level: Main - Living room 5.283m X 3.429m
Level: Main - Kitchen 3.48m X 5.258m
Level: Main - Bedroom 2.642m X 3.48m
Level: Main - Bedroom 3.785m X 3.505m
Level: Main
SOA_HOUSEKEEPING_ATTRS
- Listing type identifier Idx

Lock your rate with RBC pre-approval
Mortgage rate is for illustrative purposes only. Please check RBC.com/mortgages for the current mortgage rates
$-4,264
/ Month25 Years fixed, 20% down payment, % interest
$
$
$
%
$
%

Schedule a viewing
No obligation or purchase necessary, cancel at any time
Nearby Homes
Real estate & homes for sale nearby












