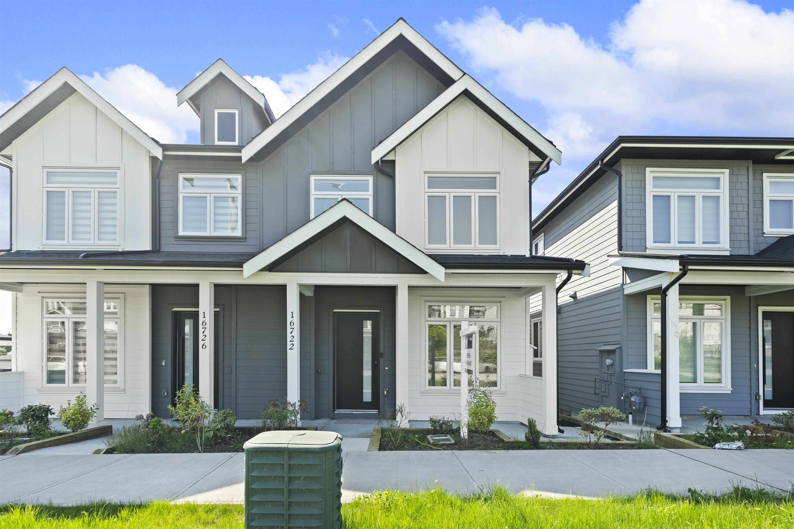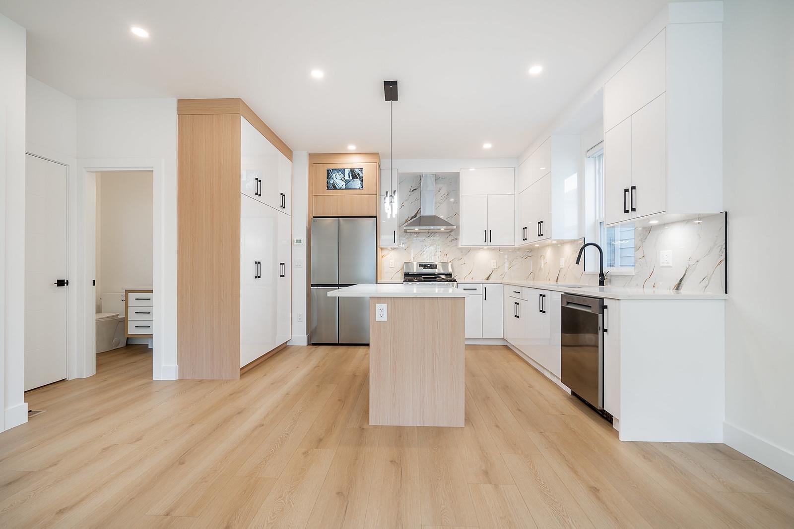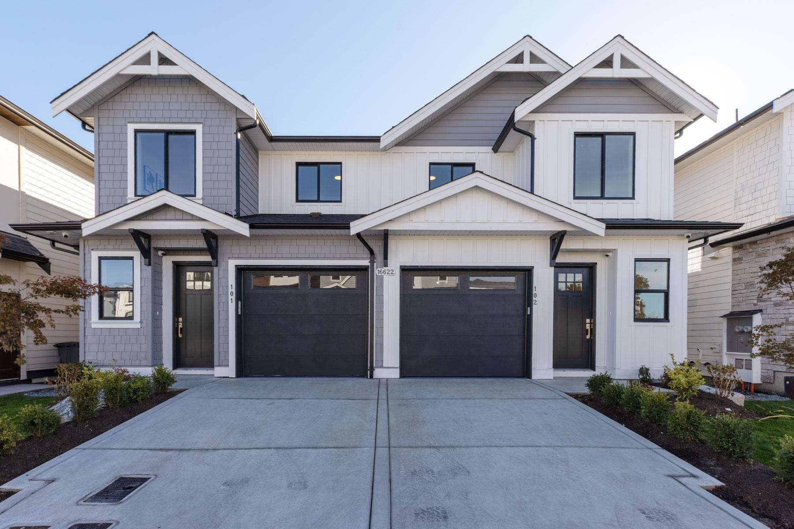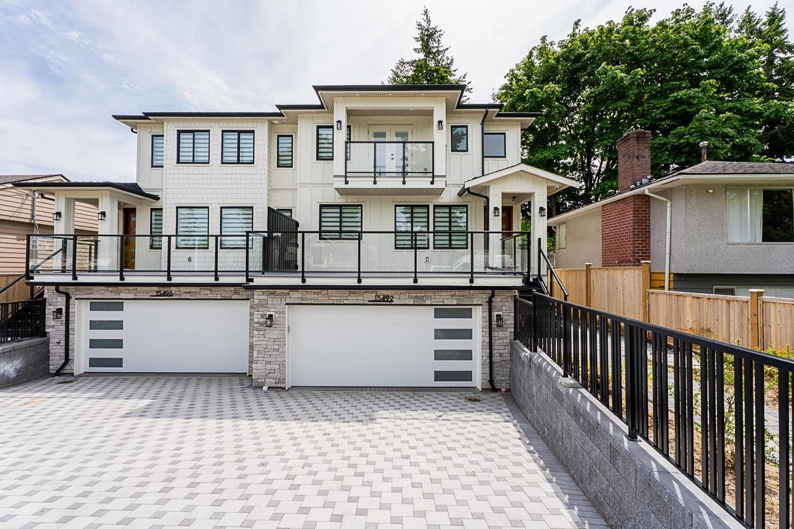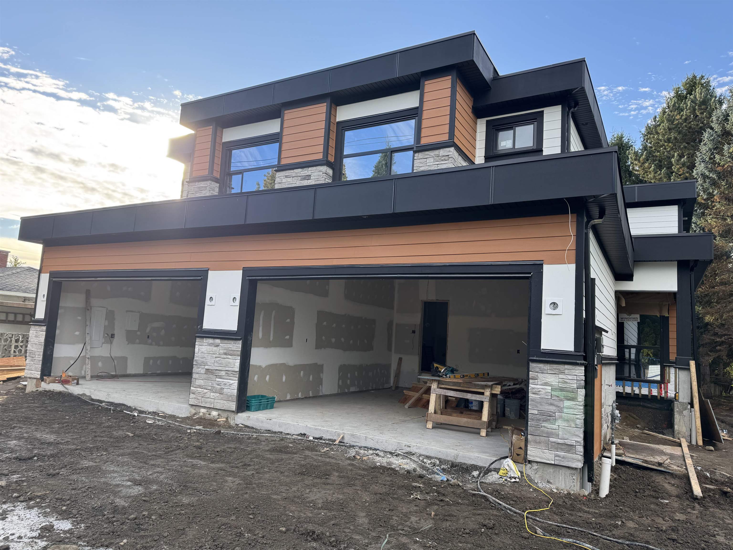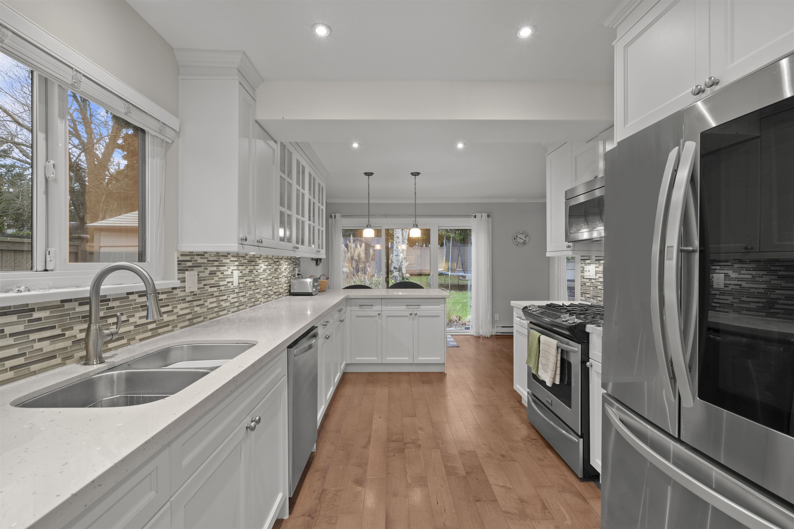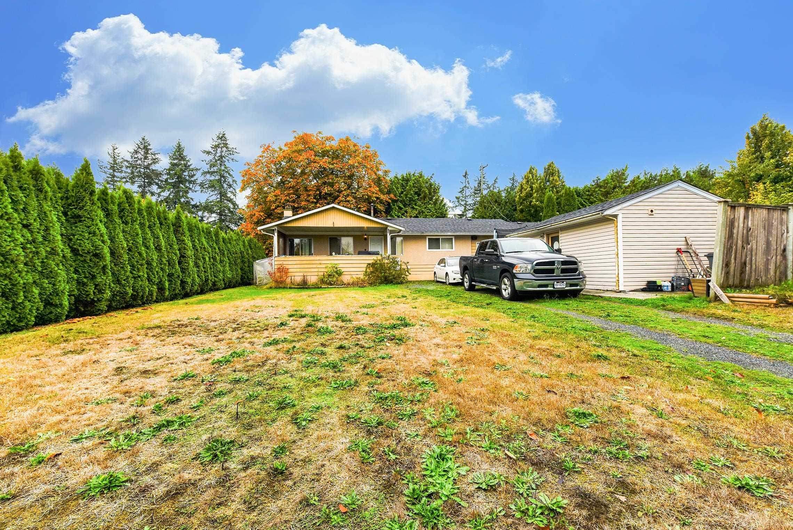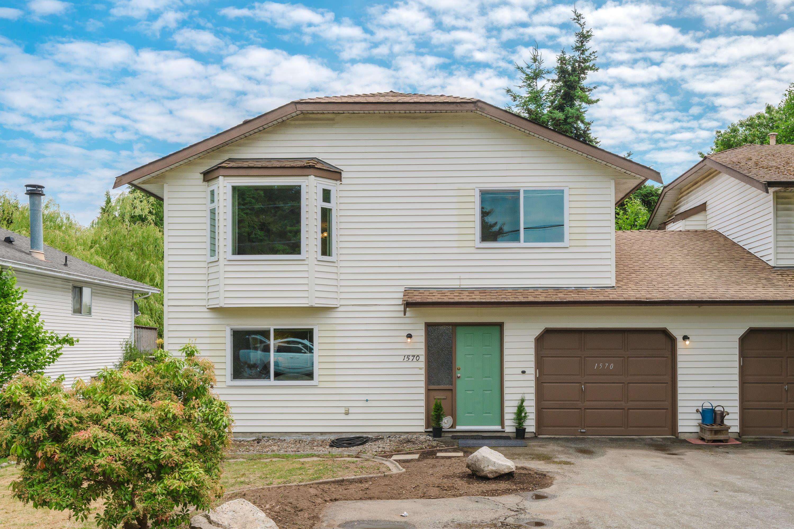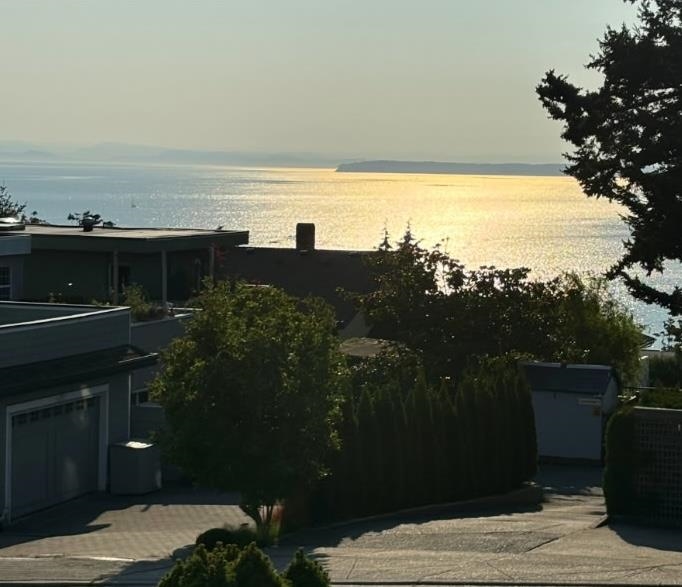Select your Favourite features
- Houseful
- BC
- White Rock
- V4B
- 15541 Oxenham Avenue
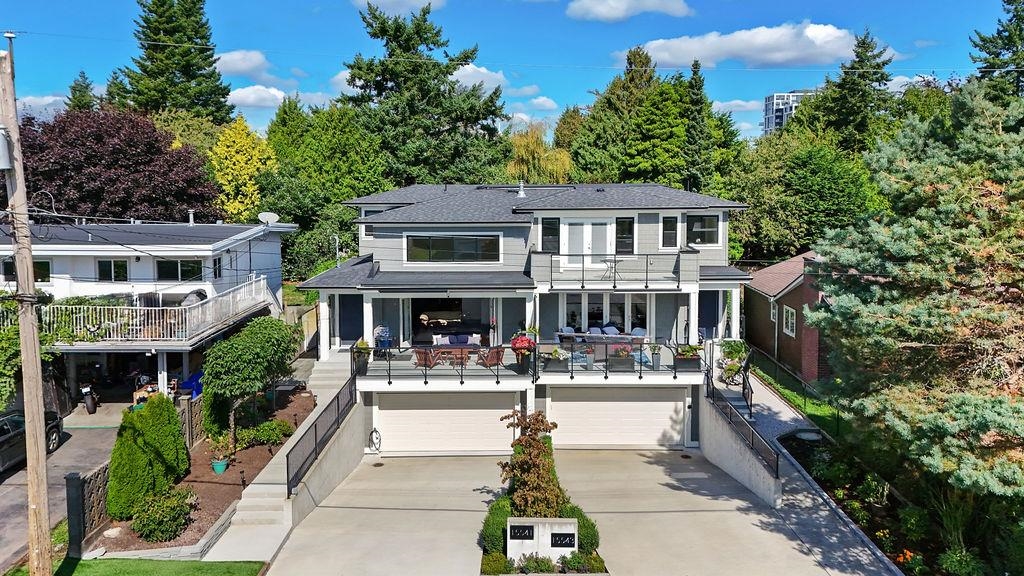
15541 Oxenham Avenue
For Sale
New 6 hours
$1,699,000
4 beds
4 baths
3,275 Sqft
15541 Oxenham Avenue
For Sale
New 6 hours
$1,699,000
4 beds
4 baths
3,275 Sqft
Highlights
Description
- Home value ($/Sqft)$519/Sqft
- Time on Houseful
- Property typeResidential
- StyleRancher/bungalow w/bsmt.
- CommunityShopping Nearby
- Median school Score
- Year built2020
- Mortgage payment
This half duplex blends thoughtful design with everyday comfort, featuring a main-floor primary suite and an airy open-concept layout with soaring ceilings. Eclipse doors extend the living space onto a sun-filled front deck, perfect for seamless indoor/outdoor living. The chef-inspired kitchen showcases a striking blue island with gold hardware and plenty of workspace. Upstairs offers two bedrooms and a full bath, while the lower level includes a rec room, multipurpose area, bedroom, and bathroom. Finishes include oak hardwood floors, custom built-ins, and a 30-amp plug for EV charging, plus a private backyard for kids, pets, or relaxing evenings. Set on a quiet street within walking distance to restaurants & the White Rock Pier. Catchment schools Peach Arch Elementary & Earl Marriott Sec
MLS®#R3064486 updated 5 hours ago.
Houseful checked MLS® for data 5 hours ago.
Home overview
Amenities / Utilities
- Heat source Forced air, natural gas
- Sewer/ septic Public sewer, sanitary sewer, storm sewer
Exterior
- Construction materials
- Foundation
- Roof
- # parking spaces 4
- Parking desc
Interior
- # full baths 3
- # half baths 1
- # total bathrooms 4.0
- # of above grade bedrooms
- Appliances Washer/dryer, dishwasher, refrigerator, stove
Location
- Community Shopping nearby
- Area Bc
- View No
- Water source Public
- Zoning description Rt-1
Lot/ Land Details
- Lot dimensions 4107.0
Overview
- Lot size (acres) 0.09
- Basement information Full
- Building size 3275.0
- Mls® # R3064486
- Property sub type Duplex
- Status Active
- Tax year 2025
Rooms Information
metric
- Bedroom 3.099m X 3.835m
Level: Above - Bedroom 3.073m X 3.835m
Level: Above - Recreation room 5.537m X 4.42m
Level: Basement - Bedroom 4.166m X 4.013m
Level: Basement - Games room 2.337m X 3.048m
Level: Basement - Laundry 2.108m X 5.588m
Level: Basement - Storage 4.293m X 1.829m
Level: Basement - Kitchen 3.073m X 4.42m
Level: Basement - Foyer 2.134m X 1.575m
Level: Main - Kitchen 5.232m X 3.734m
Level: Main - Den 3.353m X 3.454m
Level: Main - Dining room 3.734m X 4.597m
Level: Main - Primary bedroom 4.318m X 4.216m
Level: Main - Living room 6.121m X 6.147m
Level: Main
SOA_HOUSEKEEPING_ATTRS
- Listing type identifier Idx

Lock your rate with RBC pre-approval
Mortgage rate is for illustrative purposes only. Please check RBC.com/mortgages for the current mortgage rates
$-4,531
/ Month25 Years fixed, 20% down payment, % interest
$
$
$
%
$
%

Schedule a viewing
No obligation or purchase necessary, cancel at any time
Nearby Homes
Real estate & homes for sale nearby

