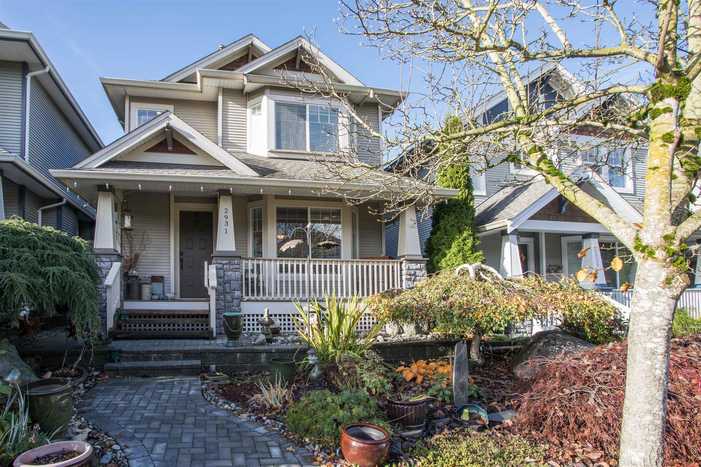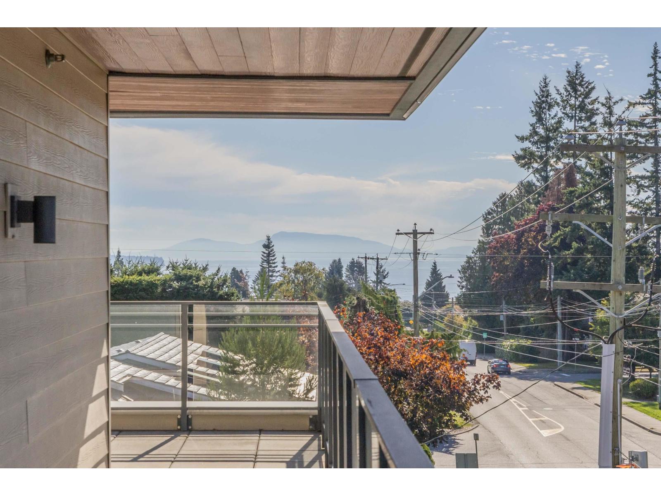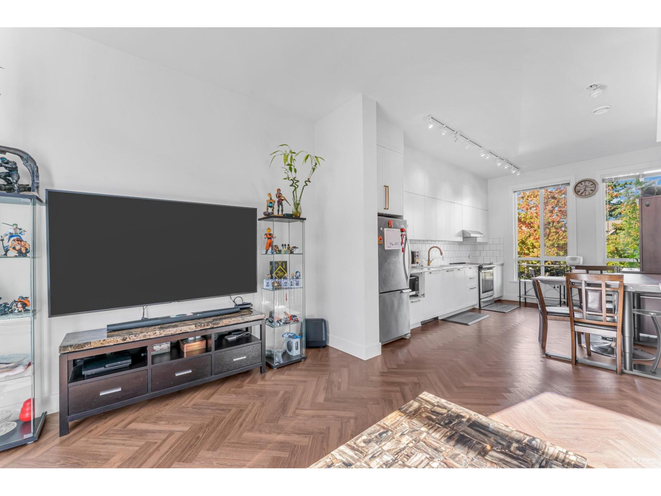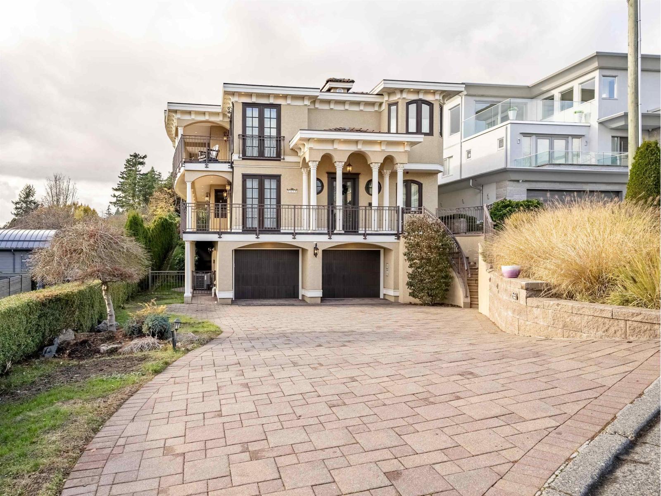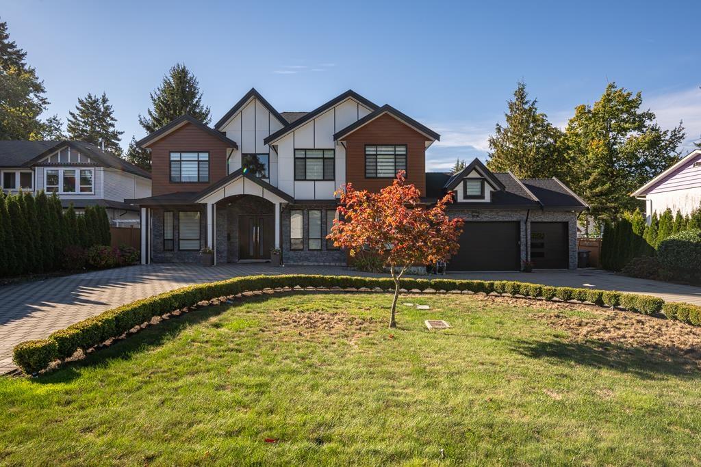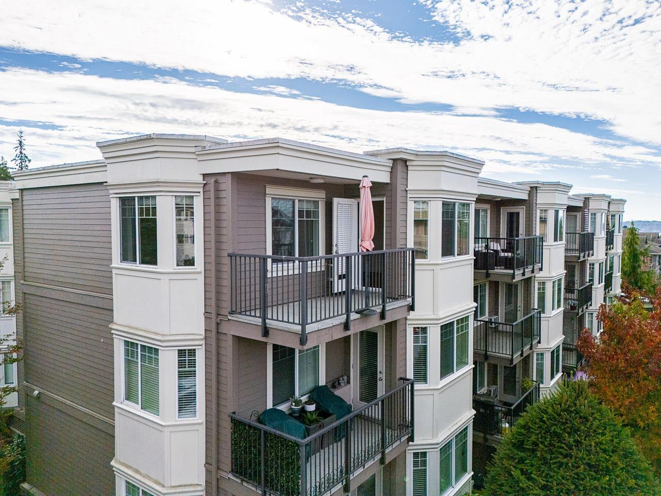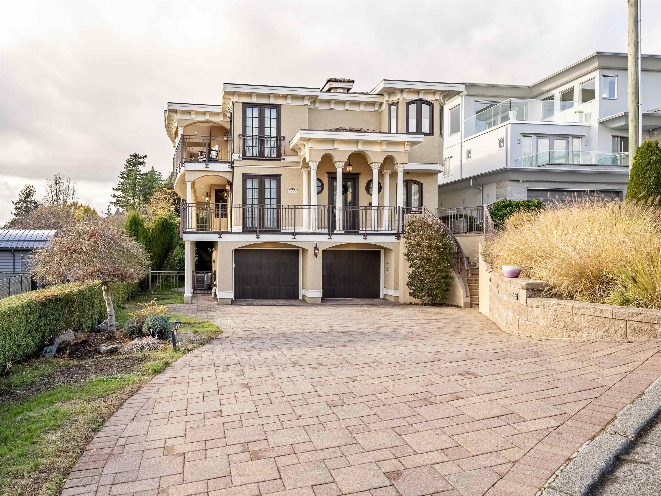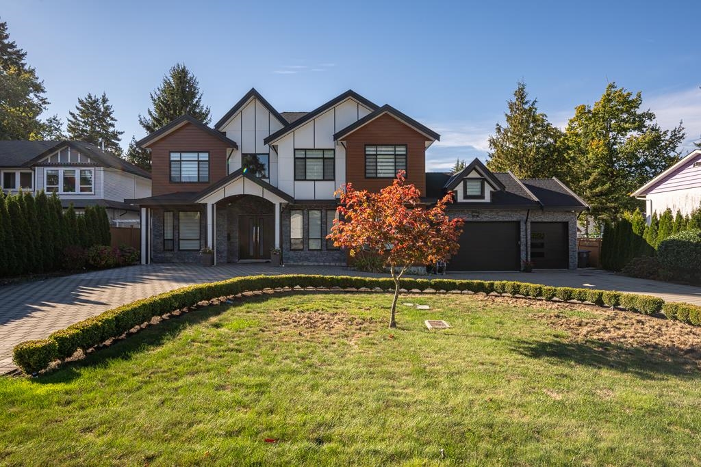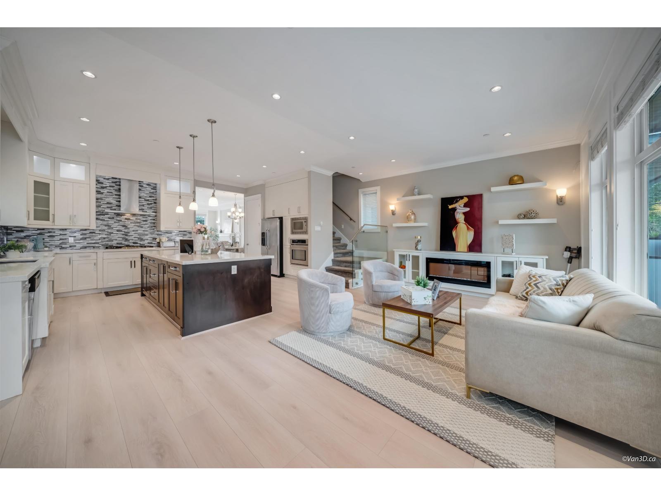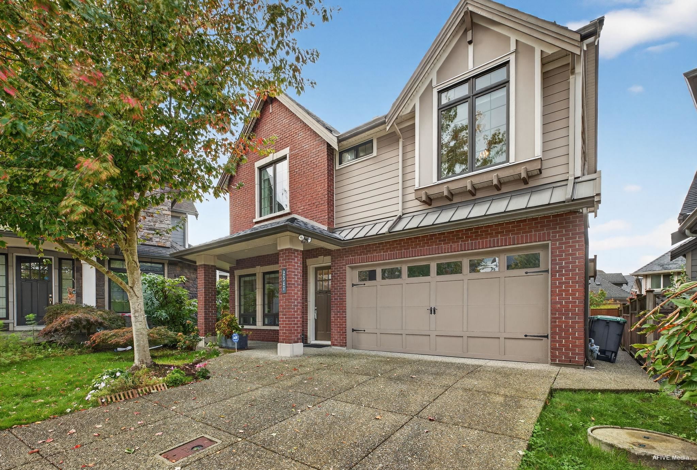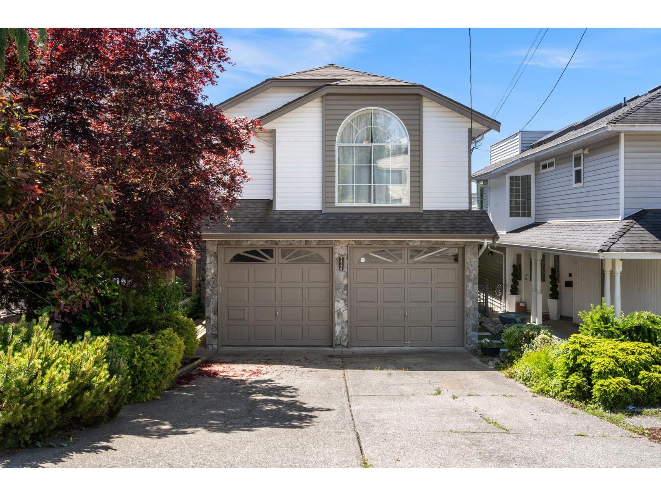- Houseful
- BC
- White Rock
- V4B
- 15552 Vista Drive
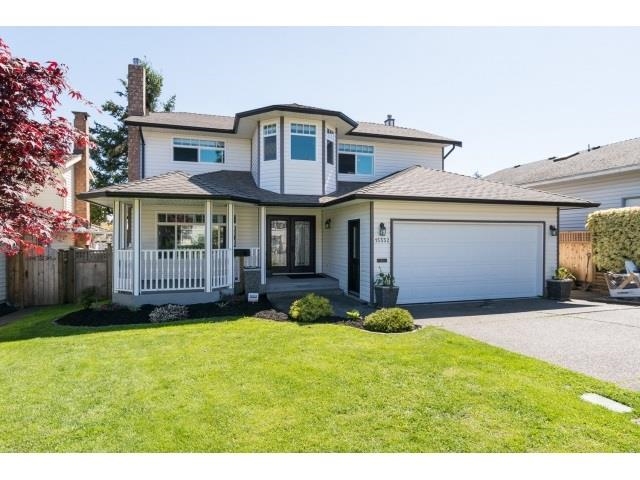
Highlights
Description
- Home value ($/Sqft)$723/Sqft
- Time on Houseful
- Property typeResidential
- Median school Score
- Year built1987
- Mortgage payment
Over 2,000 ft beautiful home with Best School Catchment: White Rock Elementary & Semiahmoo Secondary in desirable VISTA HILLS of White Rock, a safe and quiet neighborhood. Immaculate 2 level living,with 3 bdrms,3 baths and quality renovations throughout.Upgrades include:200 AMP electrical panel,air conditioning,EV Charging outlet, hardwood floor,custom cabinets built in kitchen with new stainless steel appliances, stonework, great layout with three generous size bdrms in upper level, huge master bedroom with ensuite,WIC and office, along with some ocean view.2 gas fireplaces combined with another 2 electric fireplaces.Spacious backyard includes Coast Wellness and Health Swim Spa centre, private back yard with patio/decks/fencing and gas hookup, close to schools,parks,the beach and shops.
Home overview
- Heat source Electric
- Sewer/ septic Public sewer, storm sewer
- Construction materials
- Foundation
- Roof
- Fencing Fenced
- # parking spaces 4
- Parking desc
- # full baths 2
- # half baths 1
- # total bathrooms 3.0
- # of above grade bedrooms
- Appliances Washer/dryer, dishwasher, refrigerator, stove, microwave
- Area Bc
- Subdivision
- View Yes
- Water source Public
- Zoning description Sfd
- Lot dimensions 4851.0
- Lot size (acres) 0.11
- Basement information None
- Building size 2030.0
- Mls® # R3058724
- Property sub type Single family residence
- Status Active
- Virtual tour
- Tax year 2025
- Primary bedroom 4.877m X 5.182m
Level: Above - Walk-in closet 1.575m X 2.972m
Level: Above - Bedroom 3.048m X 3.658m
Level: Above - Study 2.286m X 3.429m
Level: Above - Bedroom 3.048m X 3.2m
Level: Above - Kitchen 2.311m X 3.353m
Level: Main - Foyer 2.311m X 3.962m
Level: Main - Living room 3.658m X 5.232m
Level: Main - Family room 3.962m X 4.293m
Level: Main - Dining room 2.743m X 3.353m
Level: Main - Laundry 1.956m X 3.658m
Level: Main - Eating area 2.464m X 3.124m
Level: Main
- Listing type identifier Idx

$-3,915
/ Month

