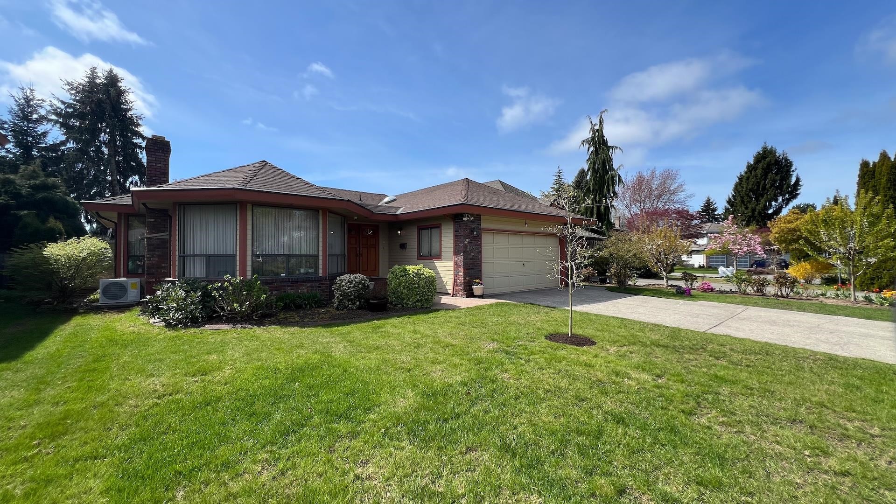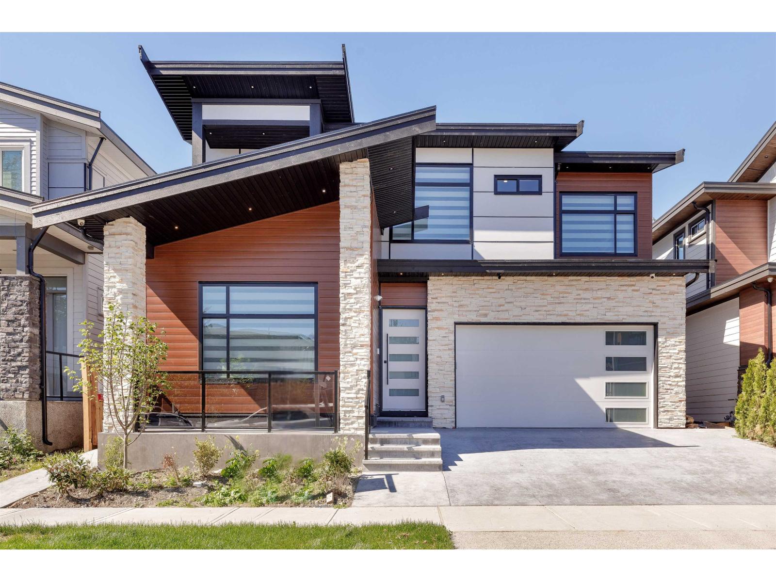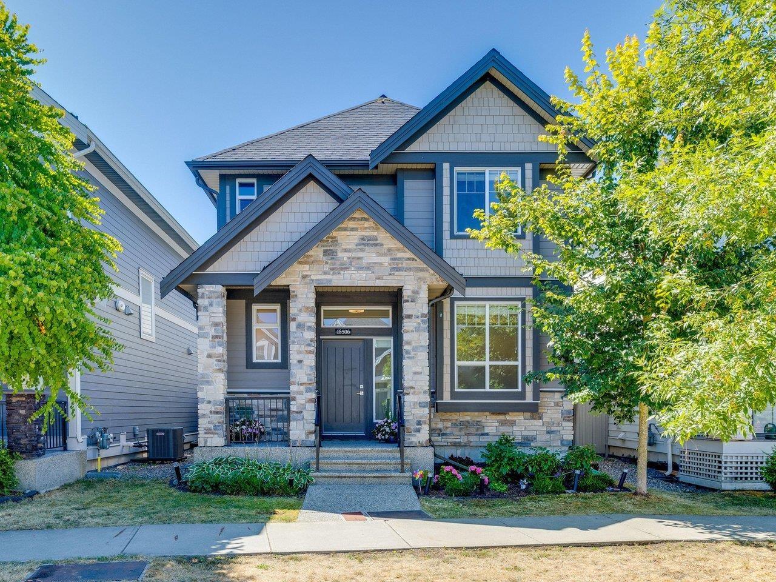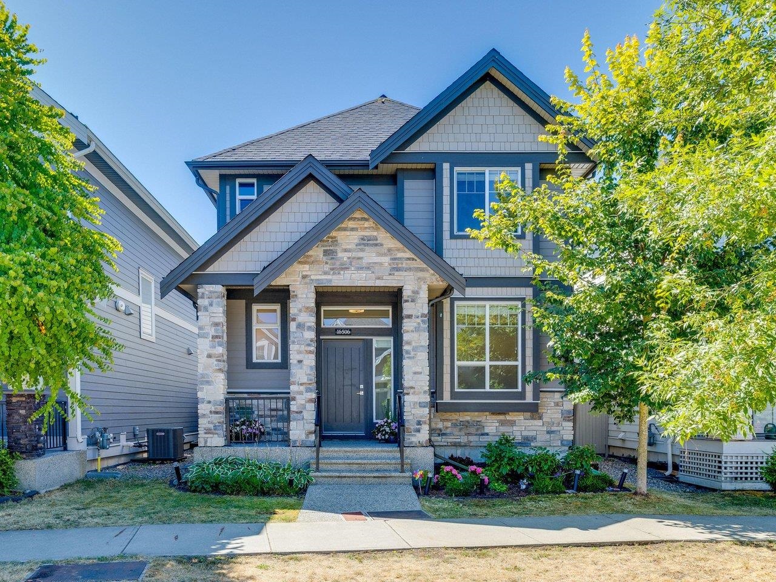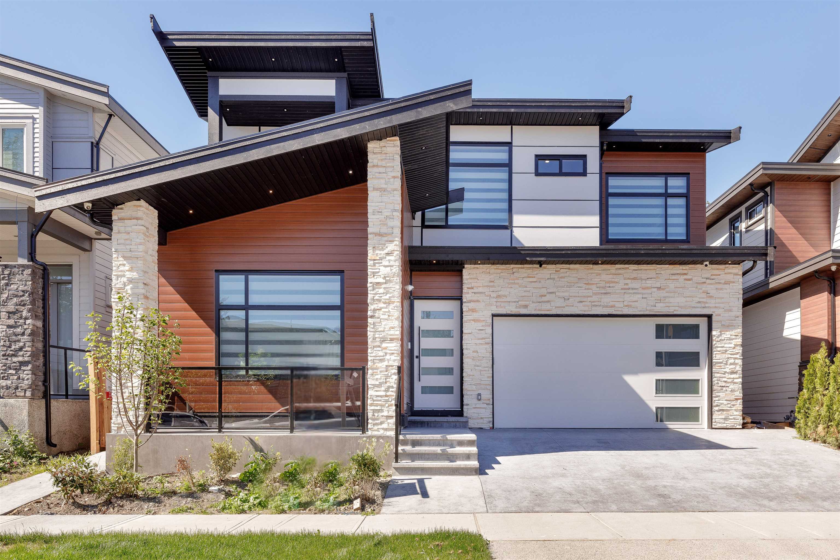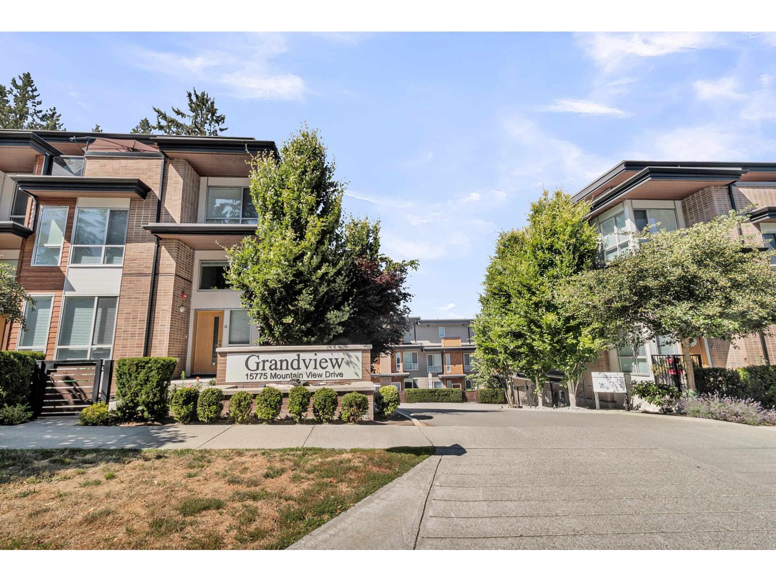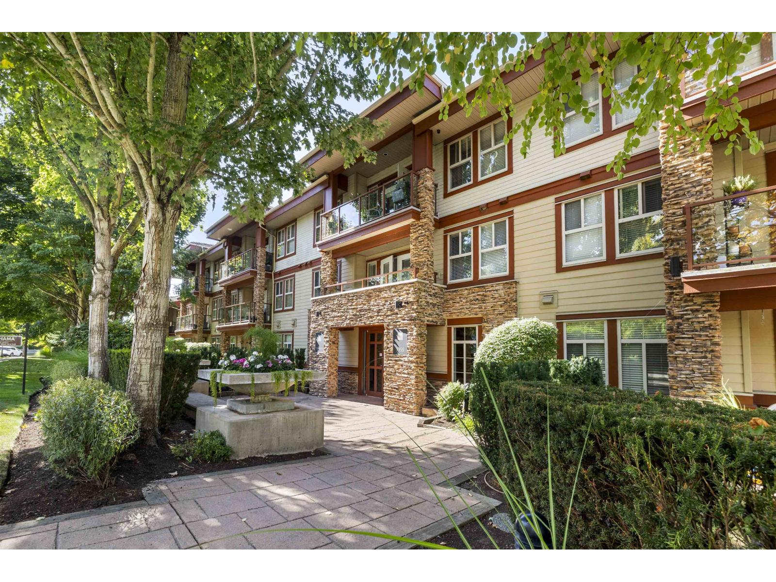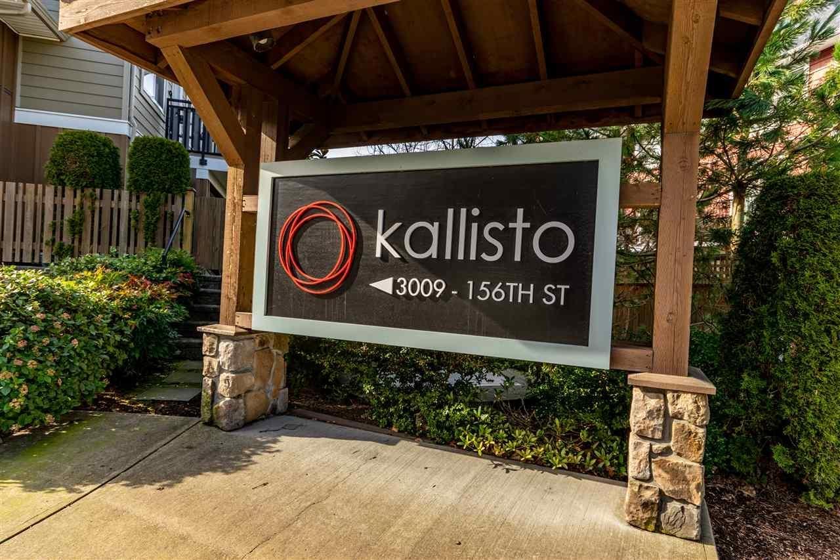- Houseful
- BC
- White Rock
- V4B
- 15567 Pacific Avenue
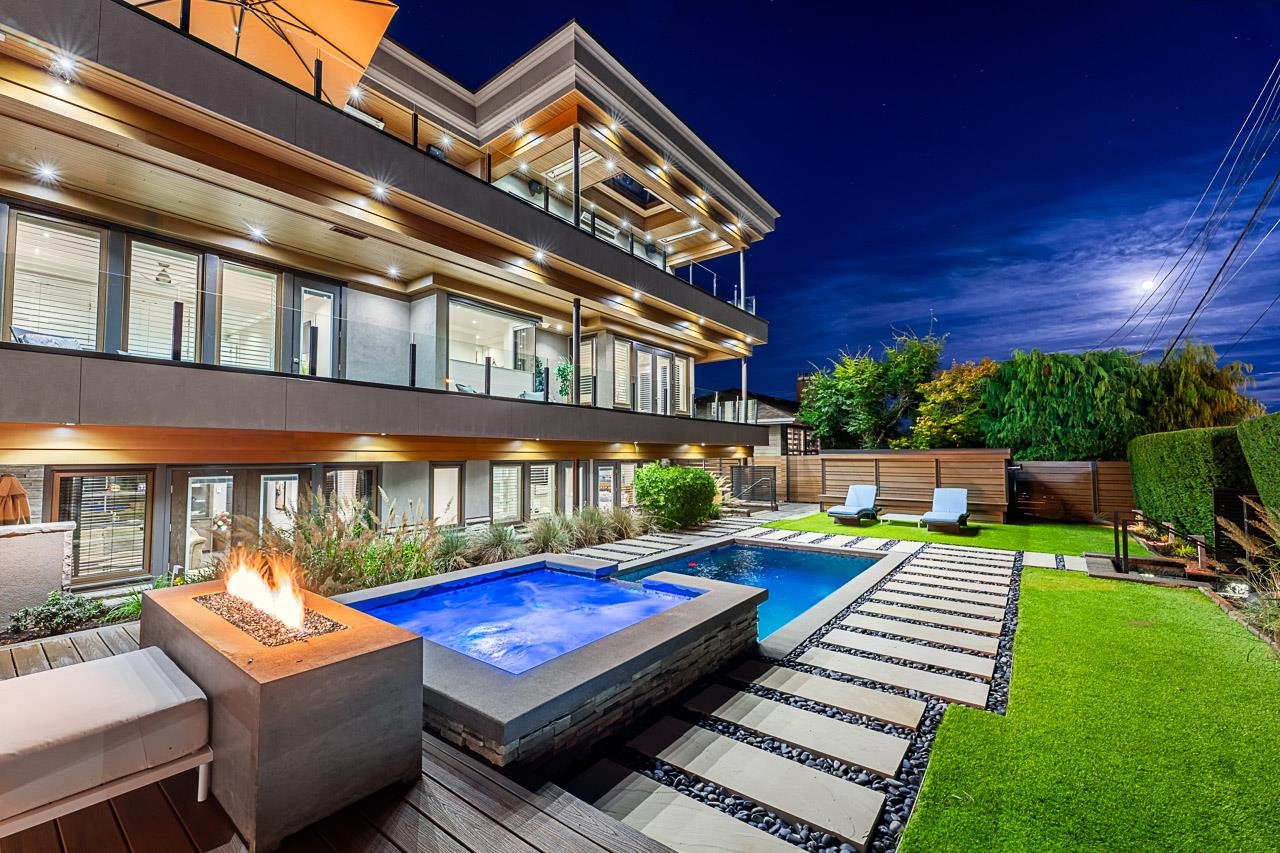
15567 Pacific Avenue
15567 Pacific Avenue
Highlights
Description
- Home value ($/Sqft)$863/Sqft
- Time on Houseful
- Property typeResidential
- CommunityShopping Nearby
- Median school Score
- Year built2014
- Mortgage payment
Spectacular Ocean & Mount Baker Views combined with superior quality and timeless modern design. Built by Ronco Construction, this opulent smart home offers breathtaking views from principal living spaces seamlessly integrating indoor & outdoor living. Open-concept main floor includes a grand living room with a double sided limestone fireplace leading to a gourmet kitchen with Wolf/Subzero appliances, formal living & dining rooms, and a heated oceanside deck. Elevator for easy access to the lower levels, including the lavish primary suite rivalling the Ritz in its glamour. Walk out basement complete with a media room, gym with sauna & steam, bar, and a guest room. Meticulously landscaped and gated for privacy, the backyard features an in-ground pool and hot tub. Timeless luxury redefined!
Home overview
- Heat source Natural gas, radiant
- Sewer/ septic Public sewer
- Construction materials
- Foundation
- Roof
- # parking spaces 7
- Parking desc
- # full baths 5
- # half baths 2
- # total bathrooms 7.0
- # of above grade bedrooms
- Appliances Washer/dryer, dishwasher, refrigerator, stove
- Community Shopping nearby
- Area Bc
- Subdivision
- View Yes
- Water source Public
- Zoning description Rs2
- Directions D9570ac895929786c68a4a40691ae11c
- Lot dimensions 6900.0
- Lot size (acres) 0.16
- Basement information Full, finished
- Building size 5786.0
- Mls® # R3051373
- Property sub type Single family residence
- Status Active
- Virtual tour
- Tax year 2025
- Primary bedroom 7.214m X 5.461m
- Bedroom 4.496m X 4.445m
- Bedroom 3.683m X 4.445m
- Bedroom 4.369m X 3.734m
Level: Basement - Family room 7.137m X 5.385m
Level: Basement - Storage 4.216m X 3.277m
Level: Basement - Recreation room 2.667m X 5.766m
Level: Basement - Storage 1.245m X 2.261m
Level: Basement - Bedroom 4.369m X 3.404m
Level: Basement - Dining room 5.08m X 4.293m
Level: Main - Living room 5.207m X 8.001m
Level: Main - Kitchen 5.842m X 3.277m
Level: Main - Pantry 3.556m X 4.47m
Level: Main - Foyer 4.699m X 2.388m
Level: Main - Office 3.404m X 3.683m
Level: Main - Eating area 5.842m X 3.835m
Level: Main
- Listing type identifier Idx

$-13,320
/ Month

