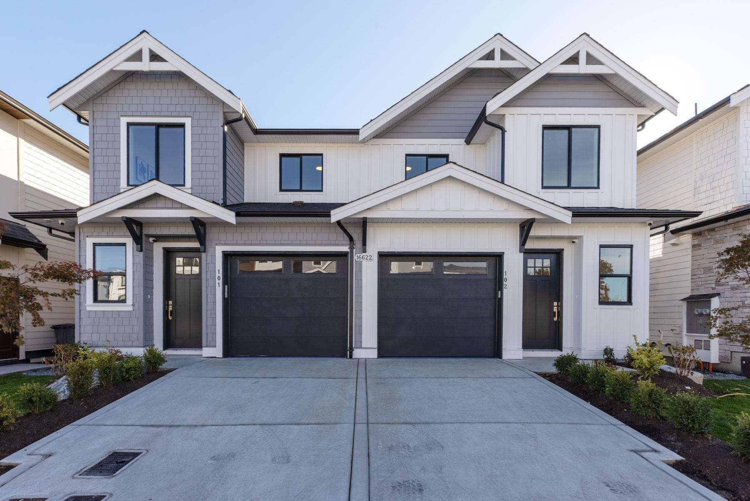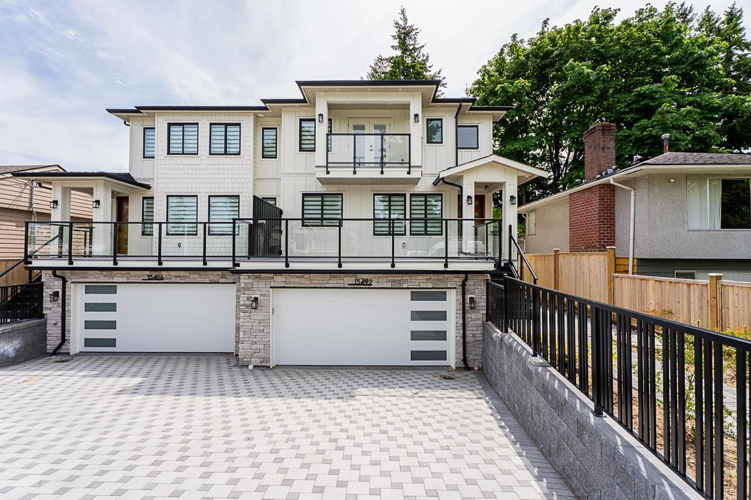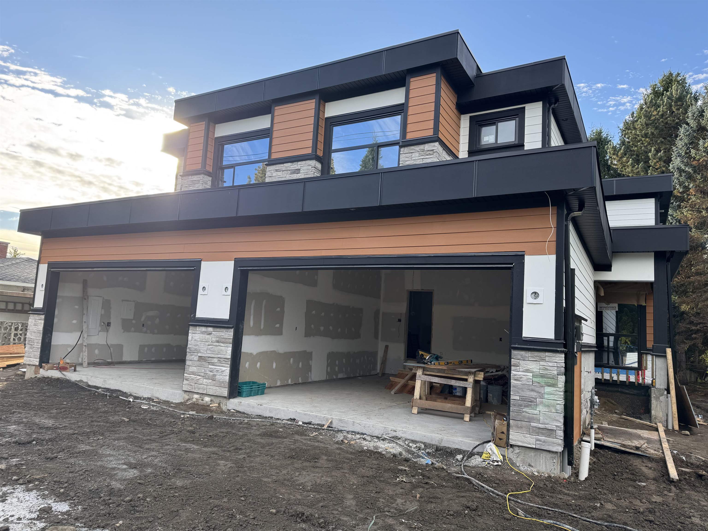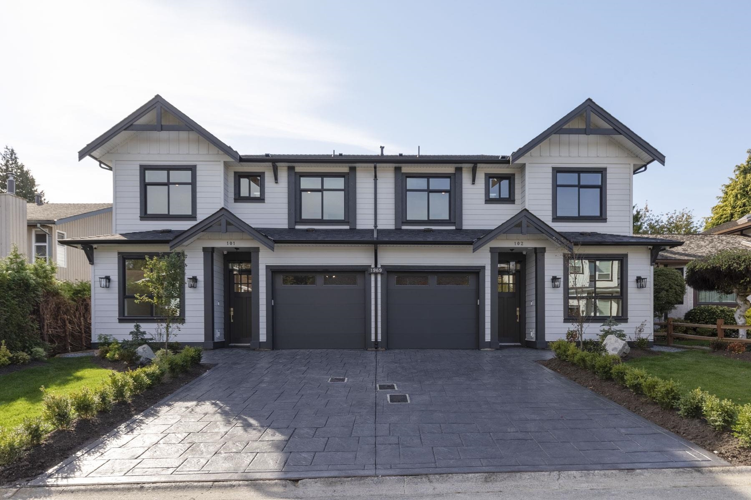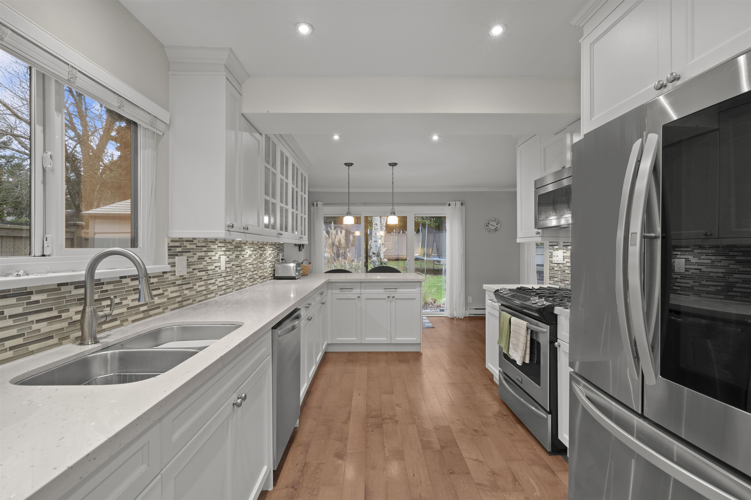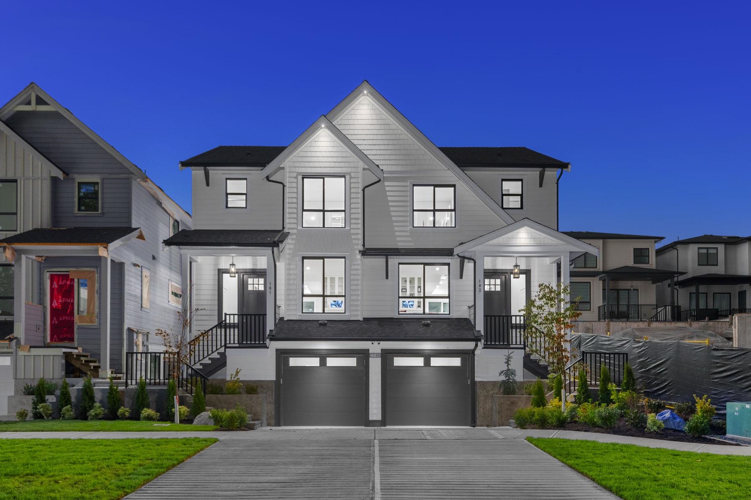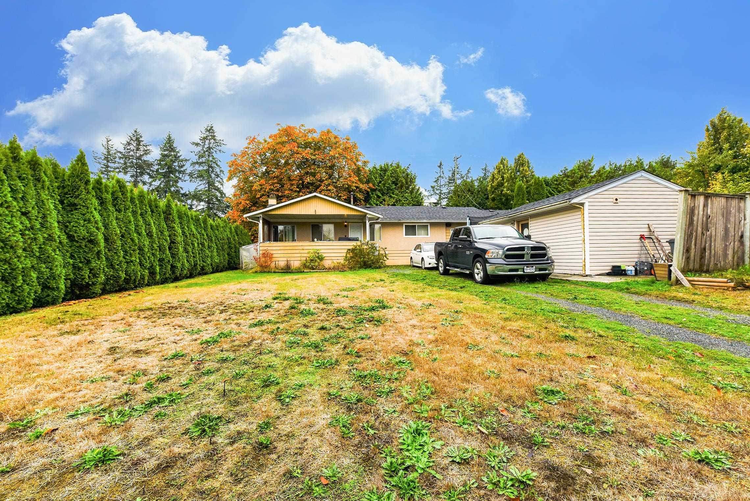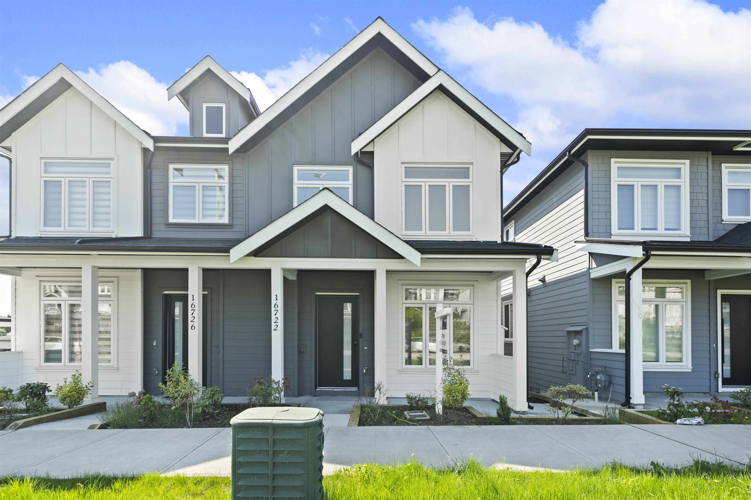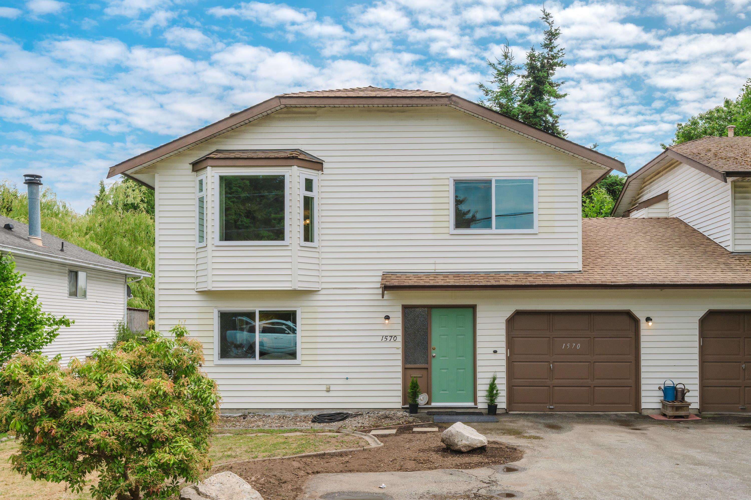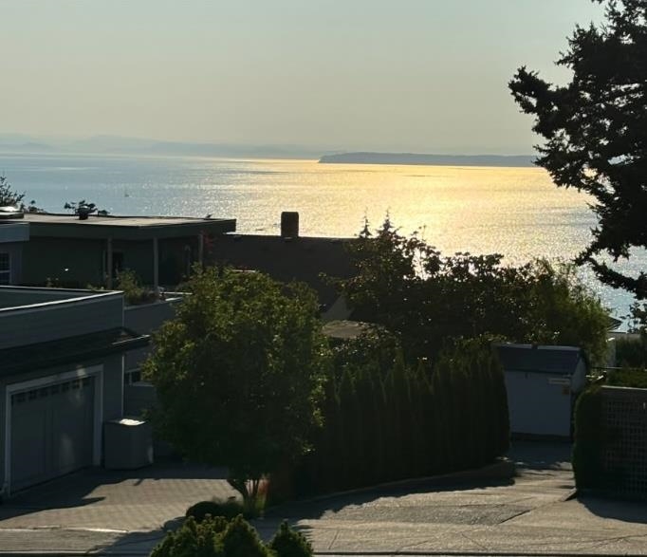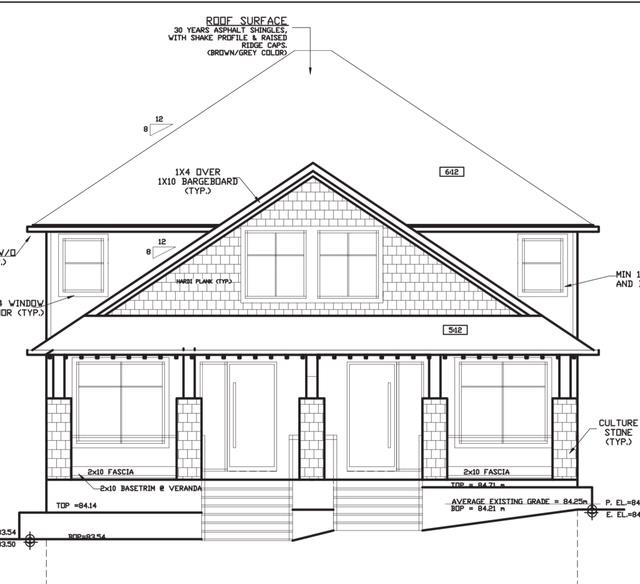- Houseful
- BC
- White Rock
- V4B
- 15570 Oxenham Avenue
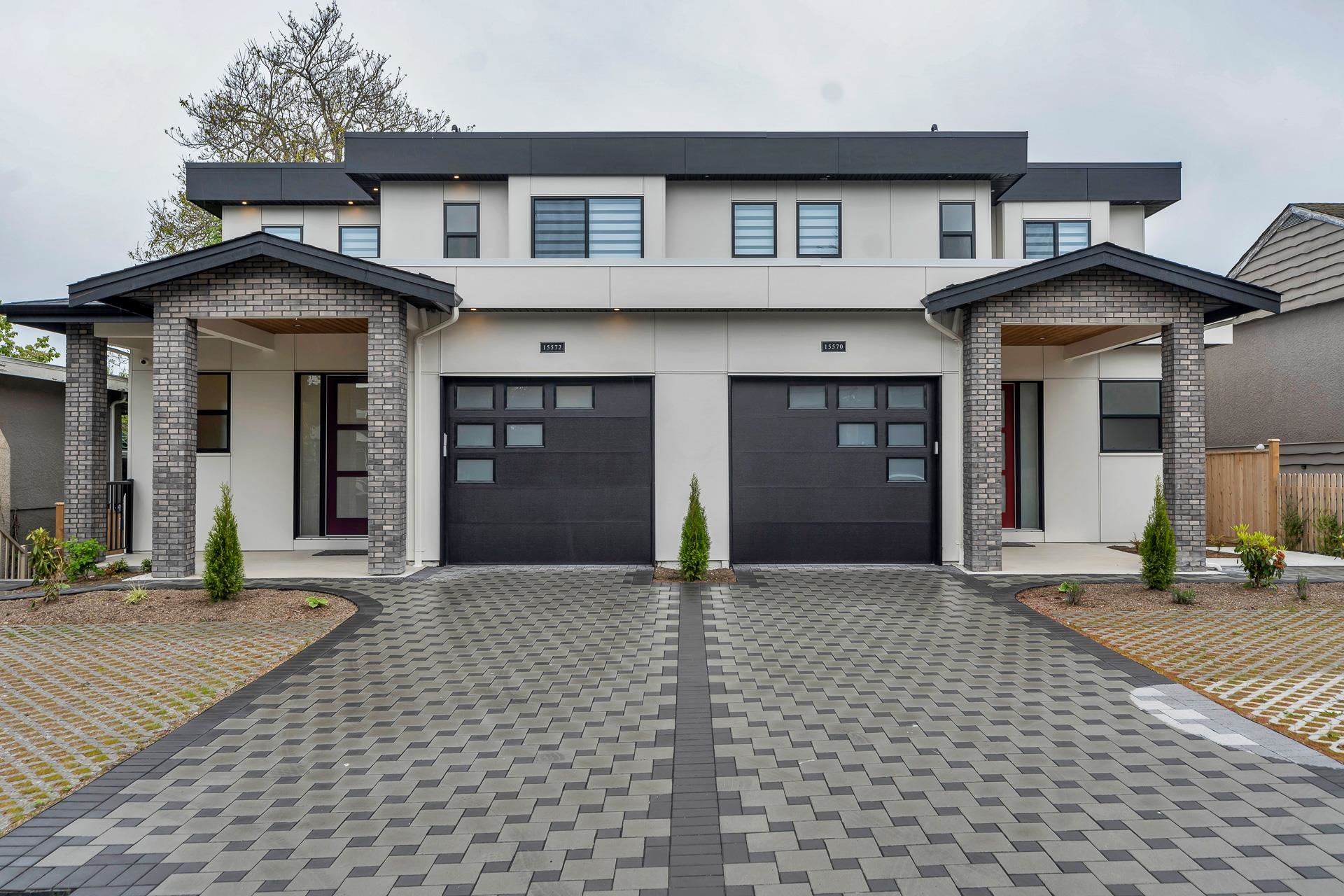
Highlights
Description
- Home value ($/Sqft)$460/Sqft
- Time on Houseful
- Property typeResidential
- CommunityShopping Nearby
- Median school Score
- Year built2024
- Mortgage payment
Priced to sell. Welcome home to this stunning, BRAND NEW build in White Rock! A rare opportunity to own a ½ Duplex on very quiet street that feels like a detached home, boasting almost 3500 SQFT, a 7 bedroom home, fenced yard, and multiple patios. An exceptionally thoughtful build with spacious bedrooms, chef’s kitchen w/ Bosch appliances, built-in work stations, extra high ceilings on the main floor, wine room, and high quality finishings throughout. Complete with AC, an attached garage, and ample storage throughout the home. Just moments away from the beach/White Rock Pier, Hospital, 5 Corners Shops & Restaurants, shopping and part of the sought-after Semiahmoo Secondary & White Rock Elementary catchment. A home that will suit your family’s needs for years to come – A must see!!!!!!
Home overview
- Heat source Electric
- Sewer/ septic Public sewer, sanitary sewer, storm sewer
- Construction materials
- Foundation
- Roof
- Fencing Fenced
- # parking spaces 3
- Parking desc
- # full baths 5
- # half baths 1
- # total bathrooms 6.0
- # of above grade bedrooms
- Appliances Washer, dryer, dishwasher, oven
- Community Shopping nearby
- Area Bc
- Water source Public
- Zoning description Rs-1
- Lot dimensions 8122.0
- Lot size (acres) 0.19
- Basement information Full, exterior entry
- Building size 3479.0
- Mls® # R3040405
- Property sub type Duplex
- Status Active
- Virtual tour
- Tax year 2024
- Living room 3.48m X 4.013m
- Wine room 1.473m X 1.549m
- Bedroom 3.073m X 4.064m
- Bedroom 3.023m X 3.581m
- Kitchen 2.464m X 3.988m
- Bedroom 3.048m X 4.14m
Level: Above - Primary bedroom 4.013m X 4.191m
Level: Above - Walk-in closet 1.499m X 2.921m
Level: Above - Bedroom 3.15m X 4.089m
Level: Above - Living room 5.74m X 4.013m
Level: Main - Den 1.524m X 1.524m
Level: Main - Laundry 3.048m X 3.048m
Level: Main - Dining room 3.124m X 4.42m
Level: Main - Foyer 1.448m X 2.489m
Level: Main - Kitchen 3.988m X 3.2m
Level: Main - Bedroom 3.124m X 3.658m
Level: Main
- Listing type identifier Idx

$-4,266
/ Month

