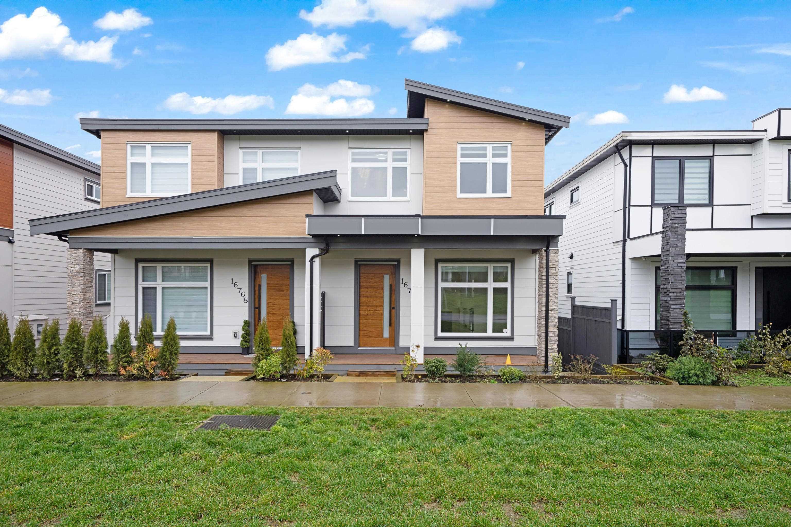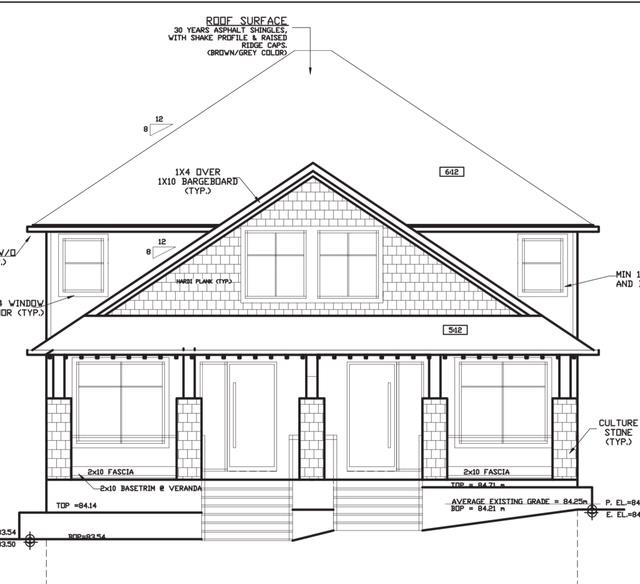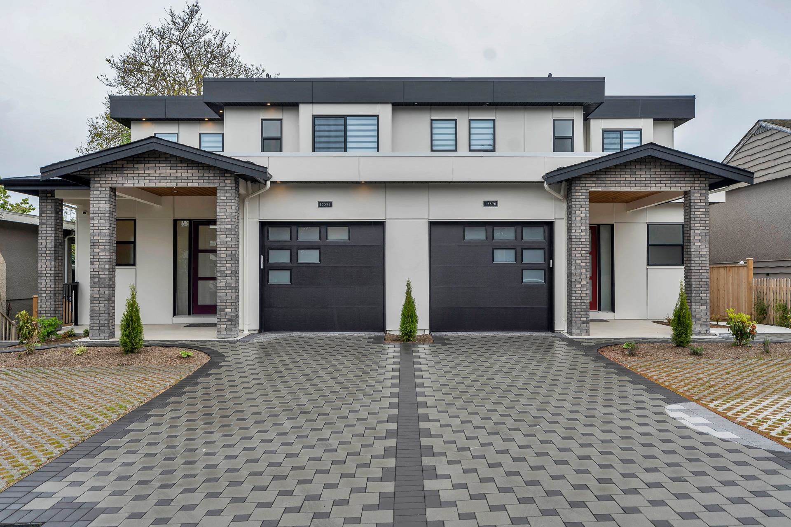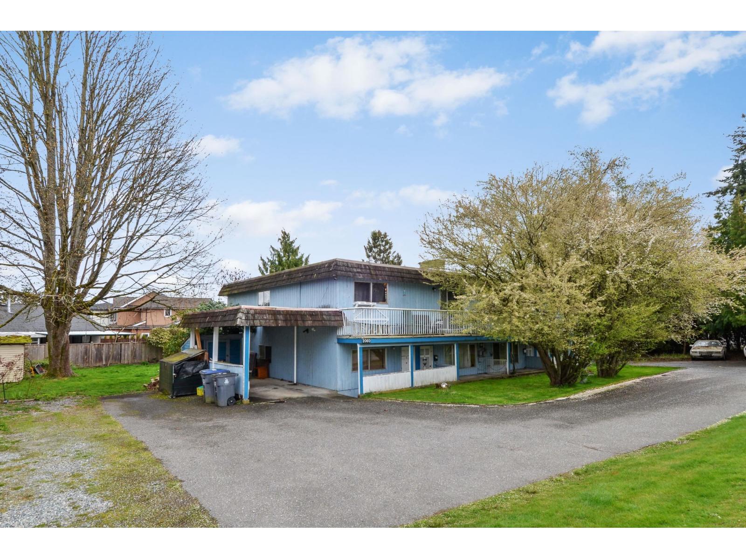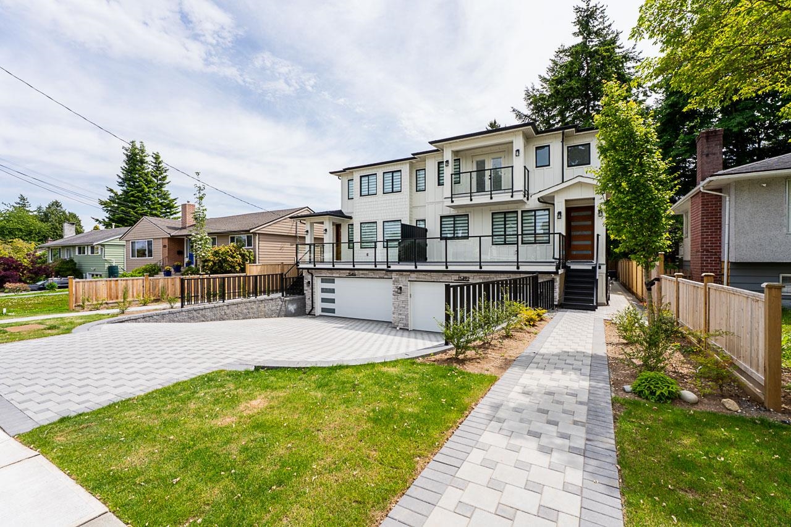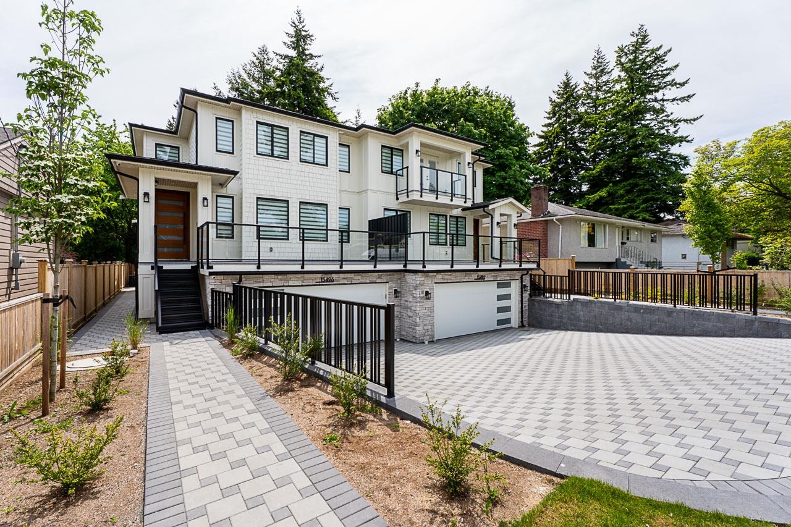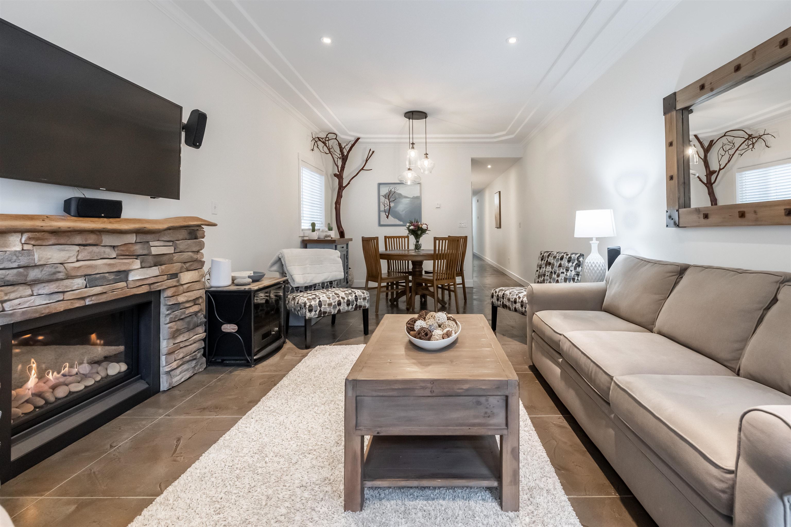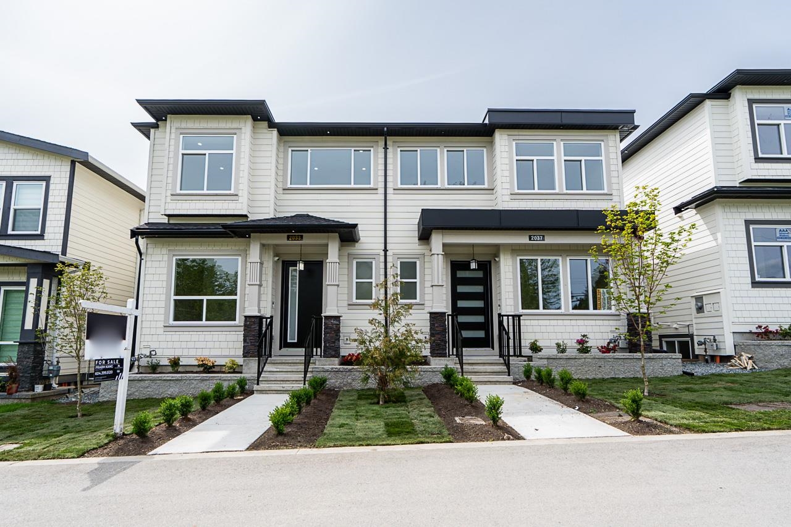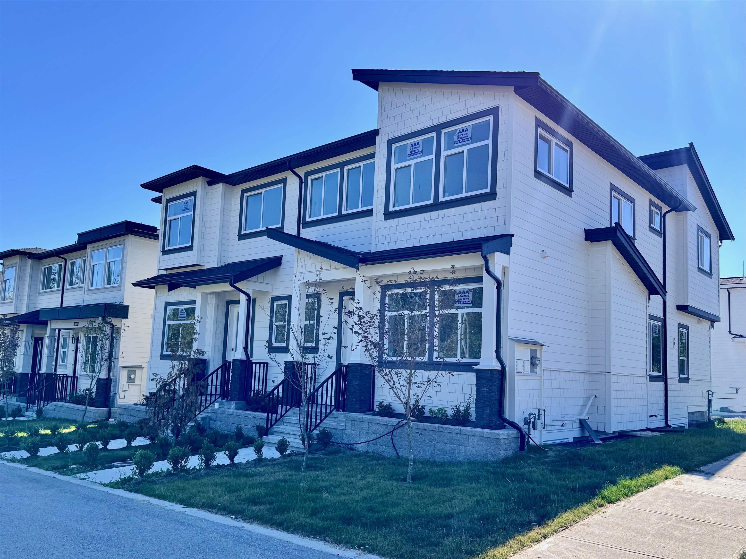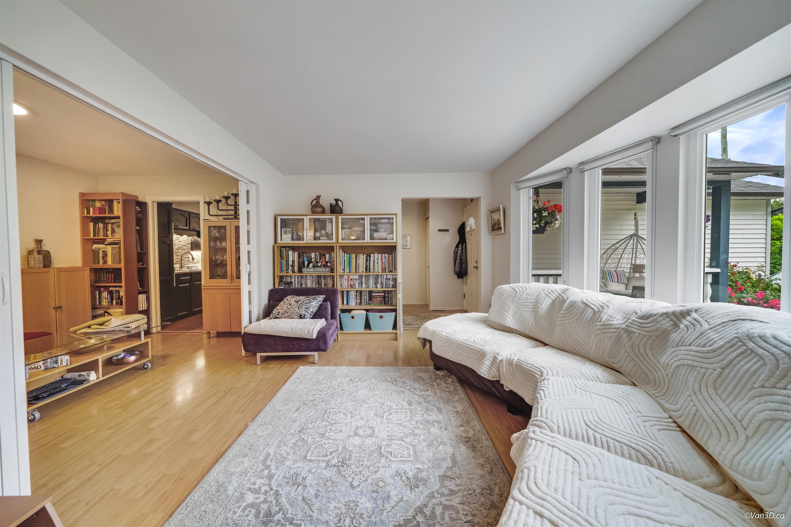- Houseful
- BC
- White Rock
- V4B
- 15582 Russell Avenue
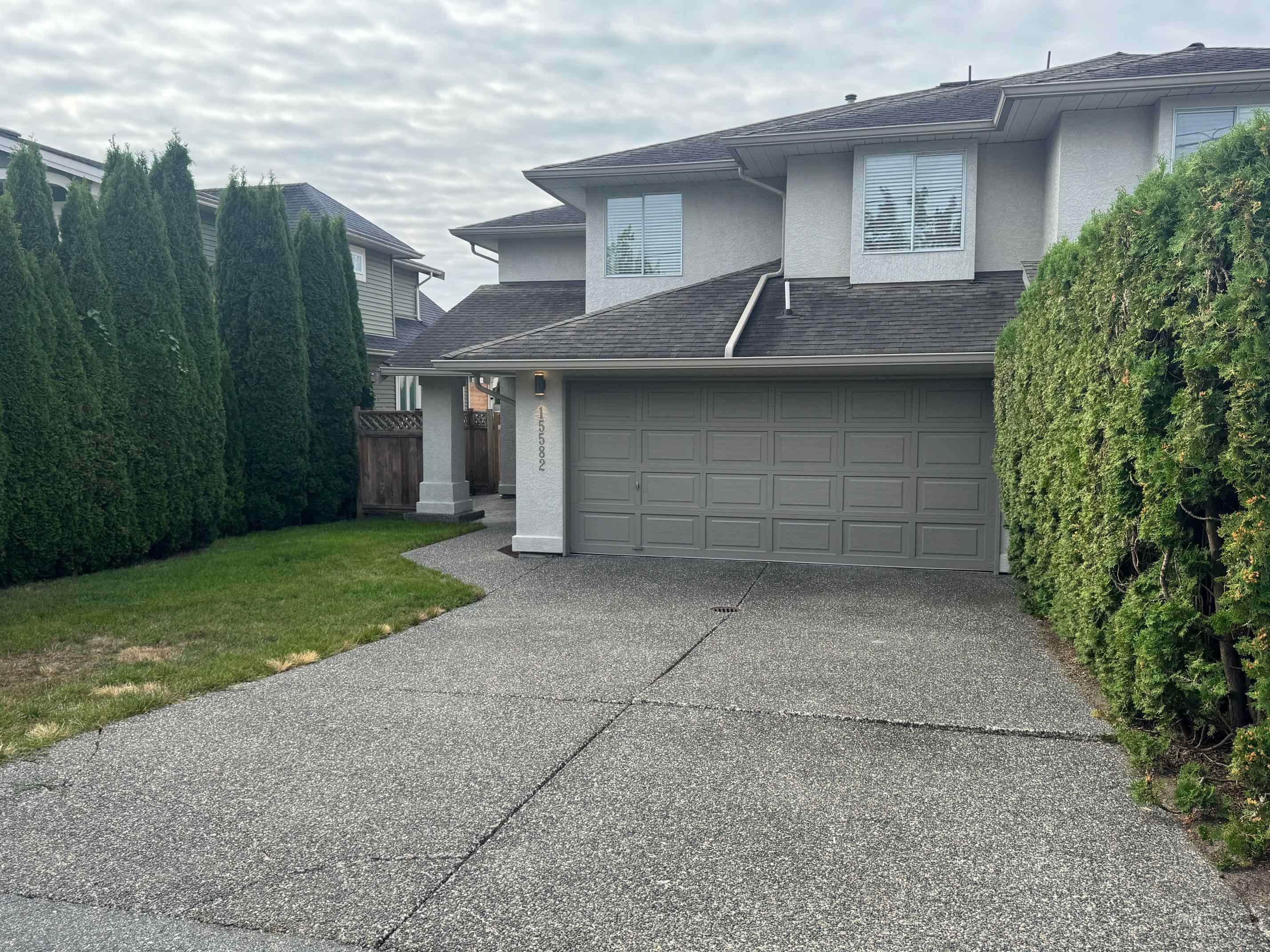
15582 Russell Avenue
15582 Russell Avenue
Highlights
Description
- Home value ($/Sqft)$493/Sqft
- Time on Houseful
- Property typeResidential
- StyleBasement entry
- CommunityShopping Nearby
- Median school Score
- Year built1992
- Mortgage payment
Central White Rock. Fully renovated 2635 sq. ft. 1/2 duplex. Basement entry plan. Main floor open concept, great room, dining area, 3 bedrooms, 2 baths open to southern exposed new vinyl deck over-looking sunny, fenced, expansive rear yard. Separate ground level entry basement great room, plumbed bar, 2 bedrooms, 1 full bath, loads of windows, natural light walks out to patio, fenced rear yard. Ideal for teenagers or extended family members. Features all new gutters, wide plank flooring, paint, light fixtures, kitchen & bath cabinets, quartz tops, stainless appliances. 2011 roof, outside paint, furnace. 5135 sq. ft. lot, double garage, wide driveway. Simply move in & enjoy. Steps to Peace Arch Hospital, Semiahmoo Mall, Peace Arch & Earl Marriot Schools. Blocks to White Rock Beach.
Home overview
- Heat source Forced air, natural gas
- Sewer/ septic Public sewer, sanitary sewer, storm sewer
- # total stories 2.0
- Construction materials
- Foundation
- Roof
- Fencing Fenced
- # parking spaces 4
- Parking desc
- # full baths 3
- # total bathrooms 3.0
- # of above grade bedrooms
- Appliances Dishwasher, refrigerator, stove, microwave
- Community Shopping nearby
- Area Bc
- Subdivision
- View Yes
- Water source Public
- Zoning description Duplex
- Directions 3b3b077af820d6a2565e510a3ec0125e
- Basement information Exterior entry, full
- Building size 2635.0
- Mls® # R3043981
- Property sub type Duplex
- Status Active
- Tax year 2025
- Recreation room 3.658m X 5.207m
- Foyer 2.083m X 2.184m
- Bedroom 3.327m X 3.531m
- Recreation room 3.429m X 5.207m
- Bedroom 3.531m X 3.556m
- Laundry 2.083m X 4.039m
- Bar room 2.946m X 6.198m
- Dining room 3.607m X 4.521m
Level: Main - Kitchen 2.845m X 4.293m
Level: Main - Great room 4.648m X 6.782m
Level: Main - Bedroom 2.921m X 3.581m
Level: Main - Primary bedroom 4.039m X 6.02m
Level: Main - Bedroom 2.972m X 3.404m
Level: Main
- Listing type identifier Idx

$-3,467
/ Month

