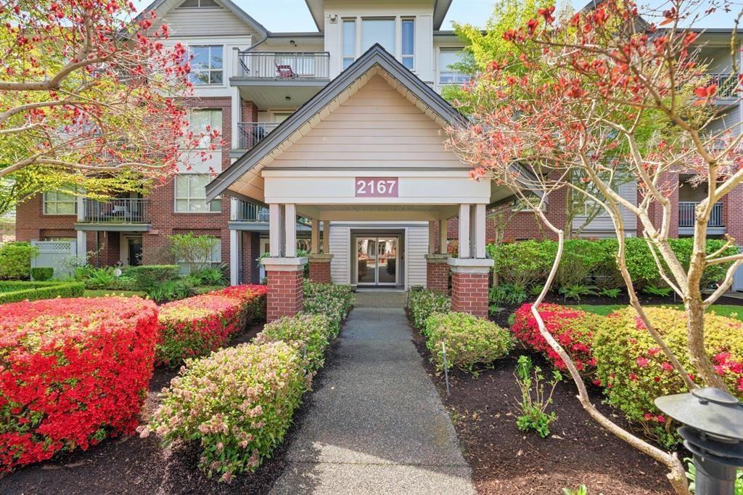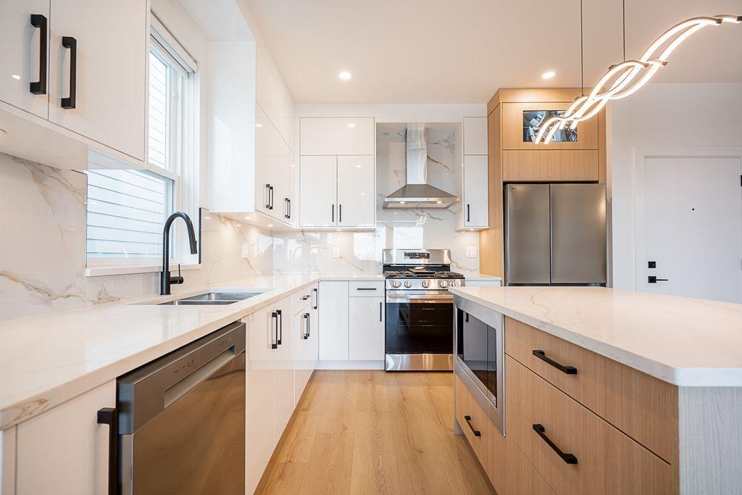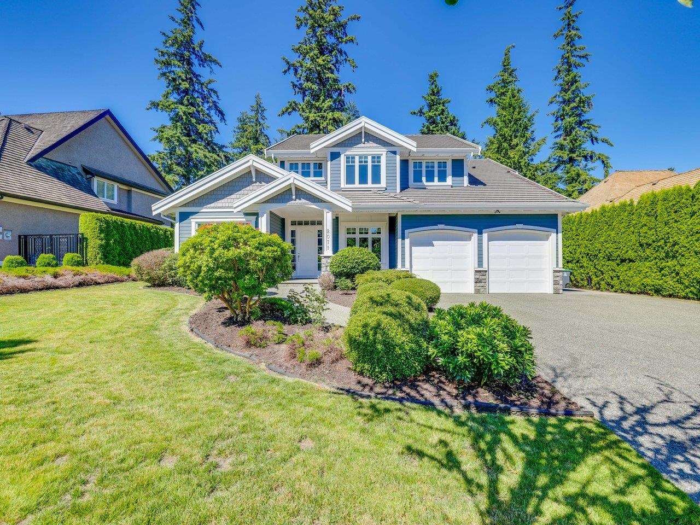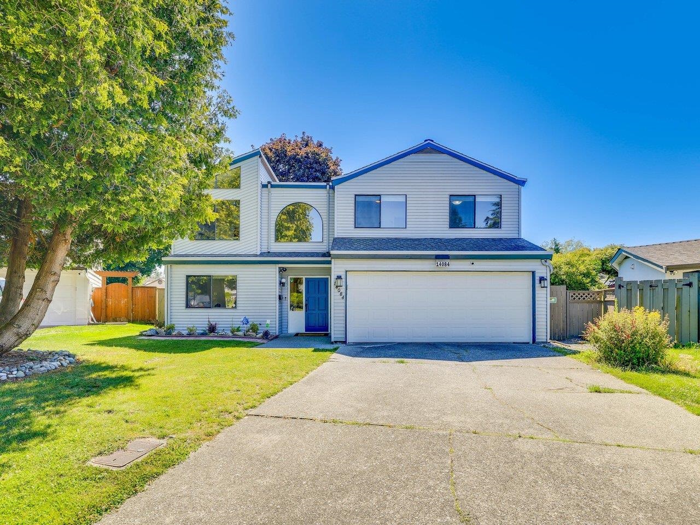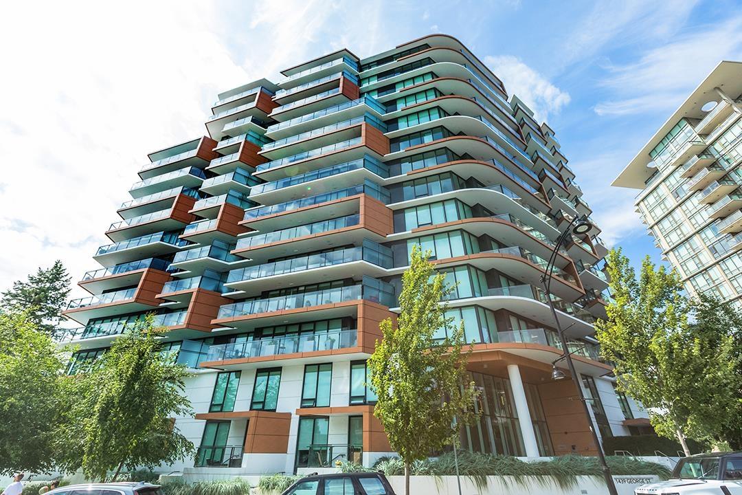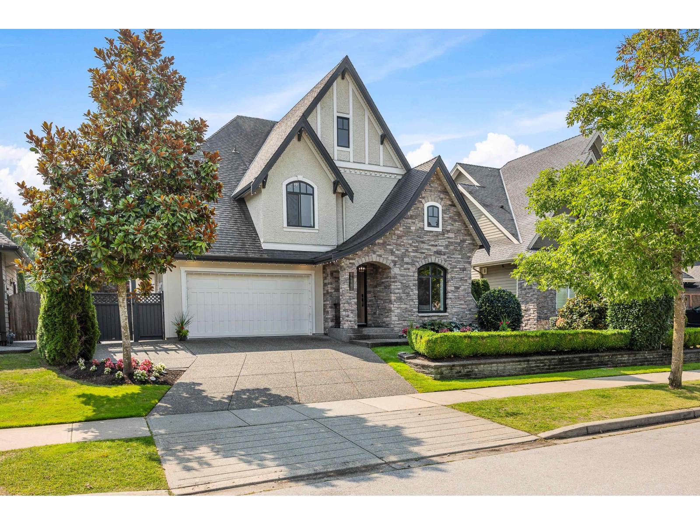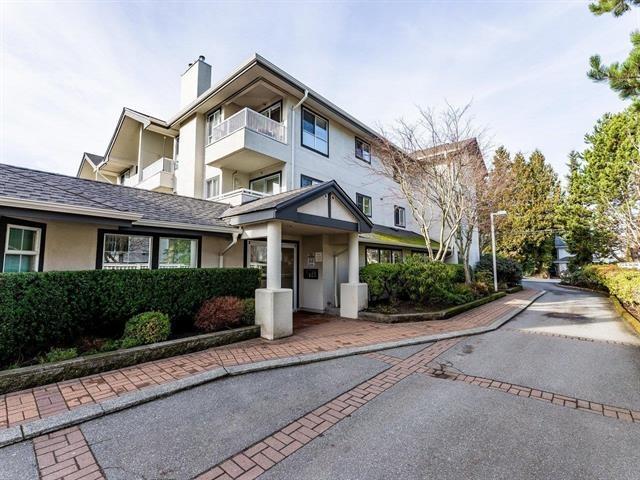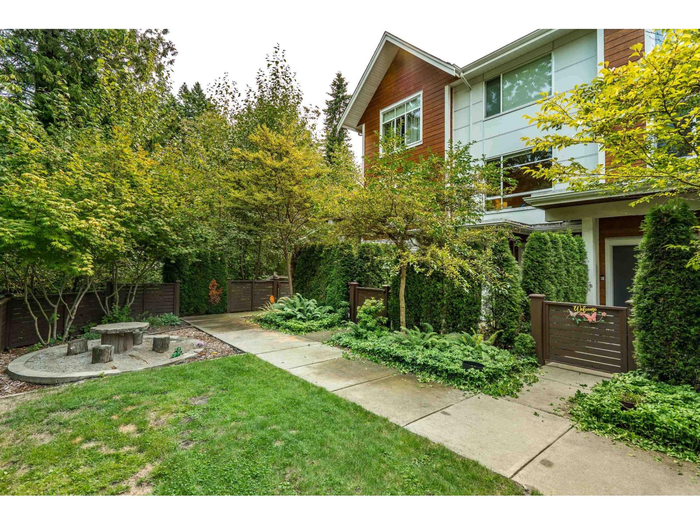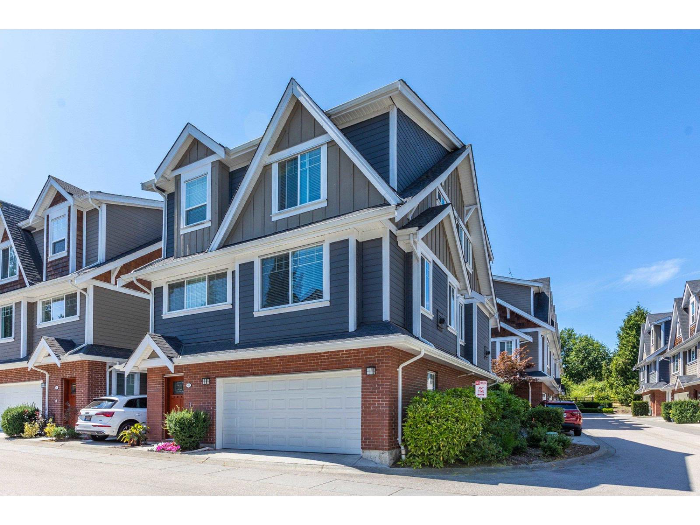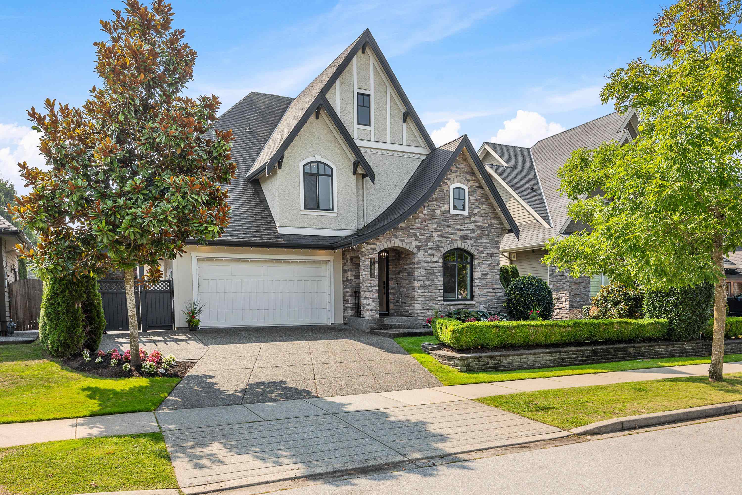- Houseful
- BC
- White Rock
- V4B
- 15671 Roper Avenue
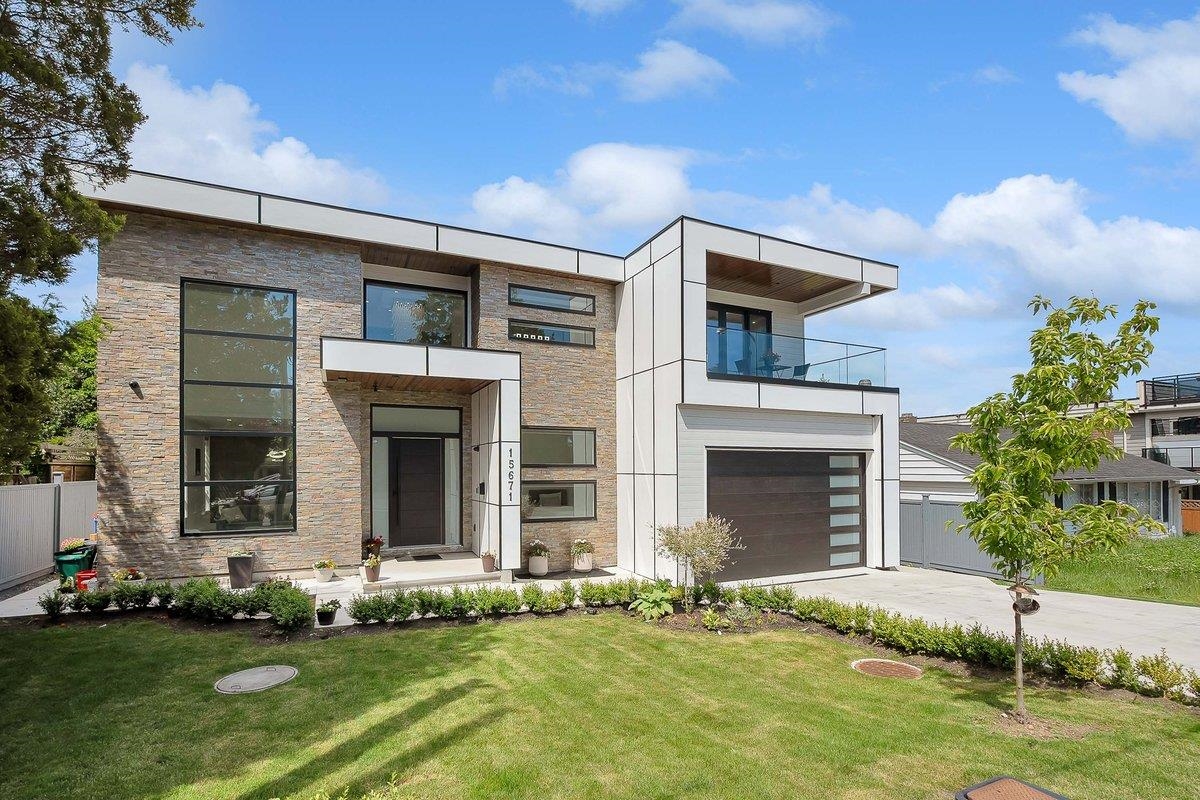
Highlights
Description
- Home value ($/Sqft)$559/Sqft
- Time on Houseful
- Property typeResidential
- CommunityShopping Nearby
- Median school Score
- Year built2022
- Mortgage payment
Welcome to your dream home, 3 years old and designed with impeccable taste. This architectural marvel boasts soaring 20-foot ceilings. Enjoy outdoor living at its finest with multiple covered patios perfect for entertaining. Includes theatre room, wet bar, stylish glass wine cellar, A/C, radiant heating, high-end kitchen appliances, separate wok kitchen, backup generator and built-in security cameras. Also includes a 2-bdrm legal suite with separate access, Located in a highly desirable area within walking distance to the beach. Close to East Beach shops, restaurants, transit, Highway 99, and the USA border. School catchment: École Peace Arch Elementary and École Earl Marriott Secondary.
MLS®#R3035492 updated 3 days ago.
Houseful checked MLS® for data 3 days ago.
Home overview
Amenities / Utilities
- Heat source Radiant
- Sewer/ septic Public sewer, sanitary sewer, storm sewer
Exterior
- Construction materials
- Foundation
- Roof
- Fencing Fenced
- # parking spaces 4
- Parking desc
Interior
- # full baths 7
- # half baths 1
- # total bathrooms 8.0
- # of above grade bedrooms
- Appliances Washer/dryer, dishwasher, refrigerator, stove, oven, range top
Location
- Community Shopping nearby
- Area Bc
- View Yes
- Water source Public
- Zoning description Rs-1
Lot/ Land Details
- Lot dimensions 7220.0
Overview
- Lot size (acres) 0.17
- Basement information Full, finished, exterior entry
- Building size 5633.0
- Mls® # R3035492
- Property sub type Single family residence
- Status Active
- Virtual tour
- Tax year 2024
Rooms Information
metric
- Bedroom 3.251m X 3.251m
- Media room 5.74m X 5.69m
- Bedroom 3.404m X 4.623m
- Bedroom 3.759m X 4.521m
- Bedroom 3.759m X 4.521m
- Living room 4.115m X 4.572m
- Recreation room 6.909m X 6.883m
- Kitchen 2.235m X 4.572m
- Loft 6.452m X 2.235m
Level: Above - Bedroom 3.404m X 3.962m
Level: Above - Patio 9.754m X 3.048m
Level: Above - Walk-in closet 1.372m X 1.626m
Level: Above - Walk-in closet 1.473m X 1.778m
Level: Above - Walk-in closet 1.473m X 1.778m
Level: Above - Walk-in closet 2.388m X 2.337m
Level: Above - Primary bedroom 5.283m X 5.182m
Level: Above - Flex room 1.473m X 3.099m
Level: Above - Bedroom 3.912m X 4.013m
Level: Above - Bedroom 3.912m X 4.318m
Level: Above - Office 3.251m X 3.251m
Level: Main - Living room 4.267m X 3.81m
Level: Main - Dining room 3.658m X 3.962m
Level: Main - Wok kitchen 2.235m X 3.607m
Level: Main - Mud room 1.626m X 3.861m
Level: Main - Foyer 3.073m X 2.591m
Level: Main - Family room 5.69m X 6.706m
Level: Main - Kitchen 5.182m X 7.01m
Level: Main - Nook 3.023m X 5.994m
Level: Main
SOA_HOUSEKEEPING_ATTRS
- Listing type identifier Idx

Lock your rate with RBC pre-approval
Mortgage rate is for illustrative purposes only. Please check RBC.com/mortgages for the current mortgage rates
$-8,397
/ Month25 Years fixed, 20% down payment, % interest
$
$
$
%
$
%

Schedule a viewing
No obligation or purchase necessary, cancel at any time
Nearby Homes
Real estate & homes for sale nearby

