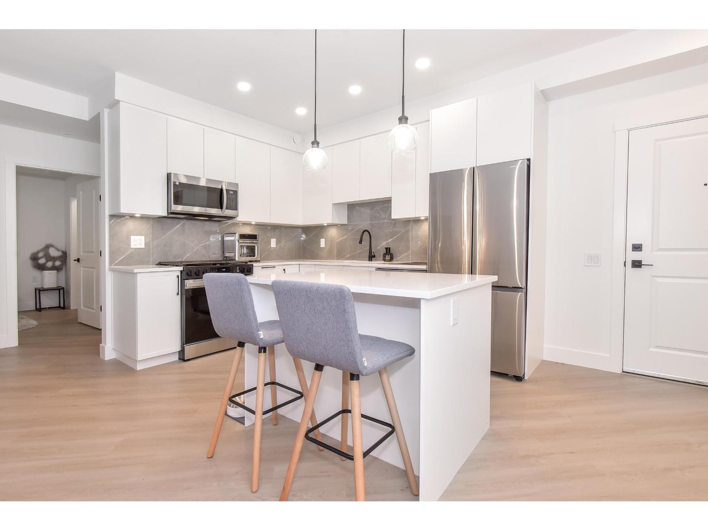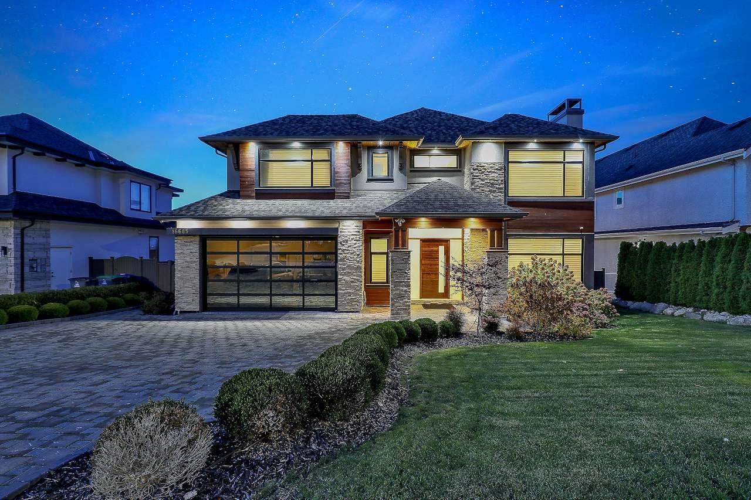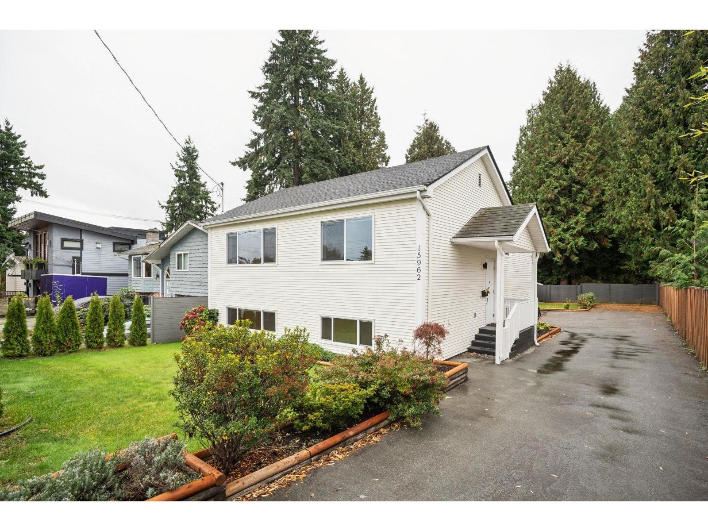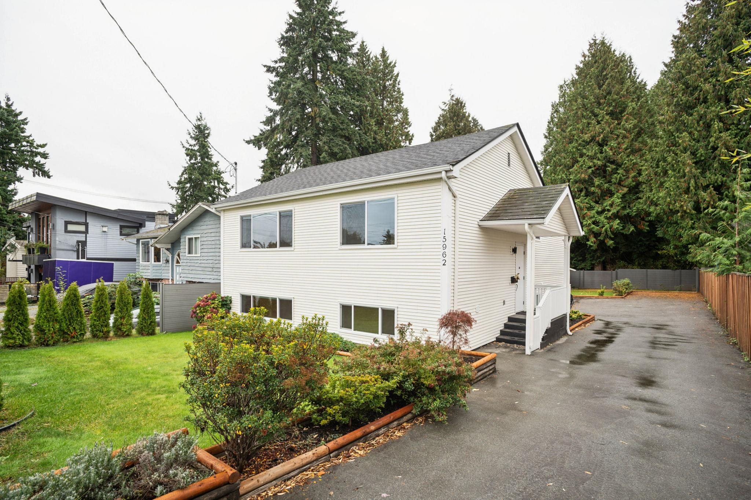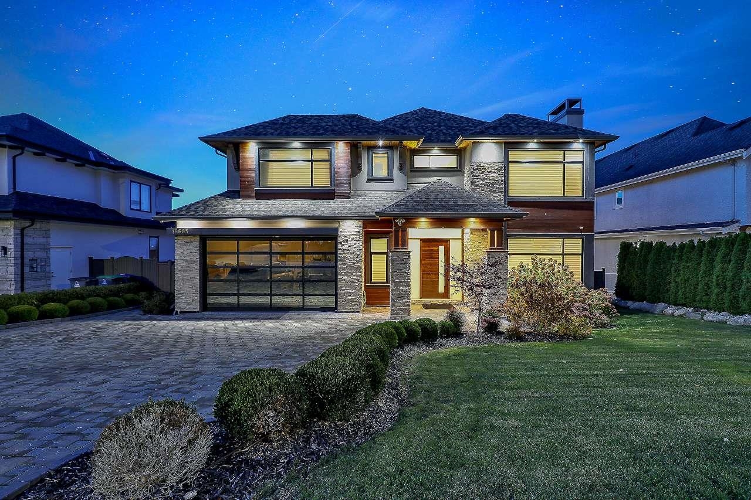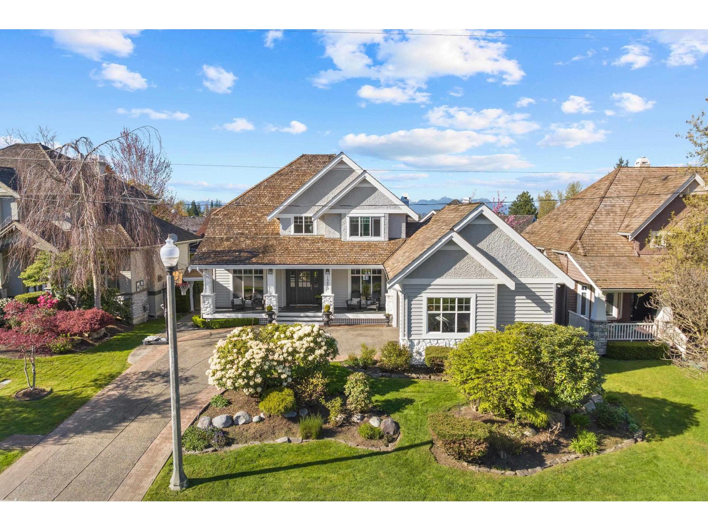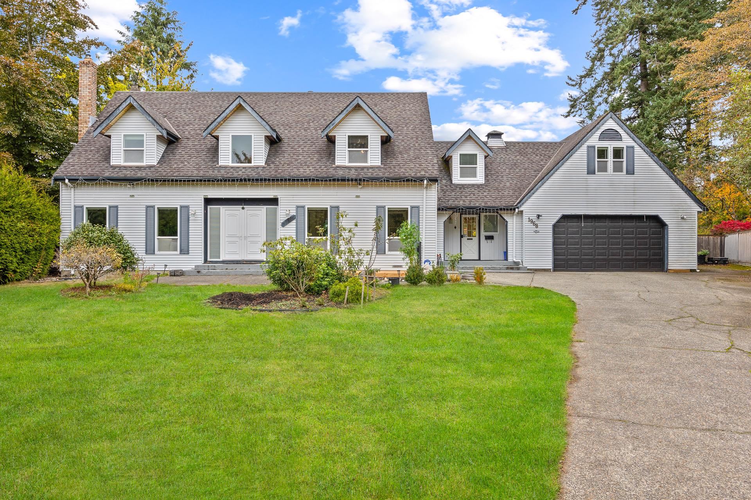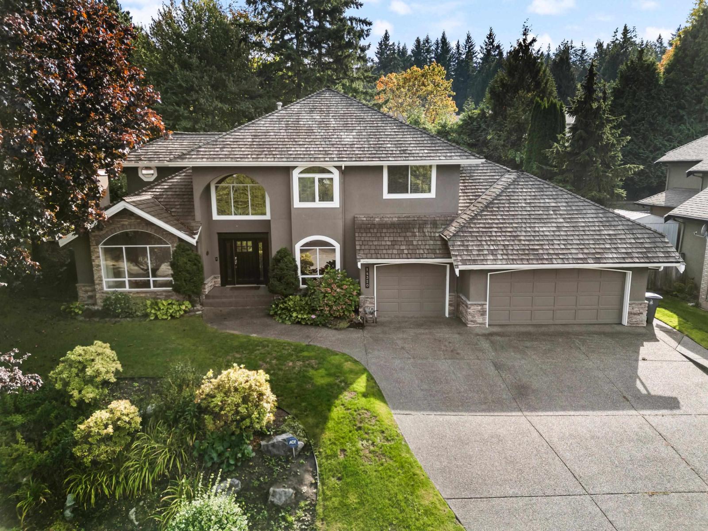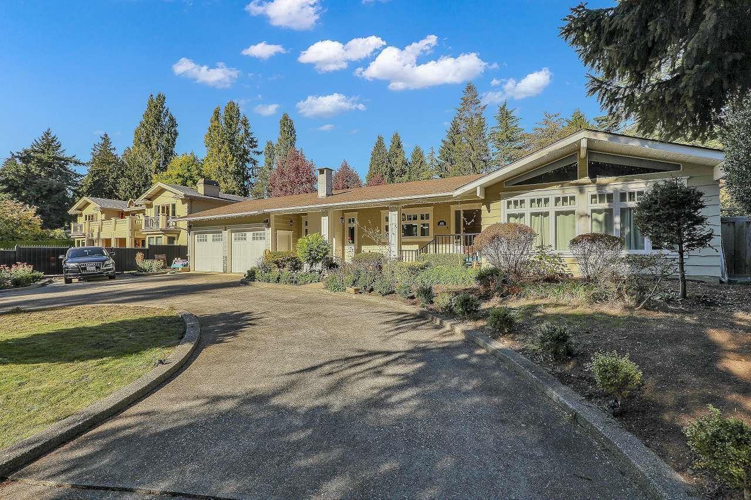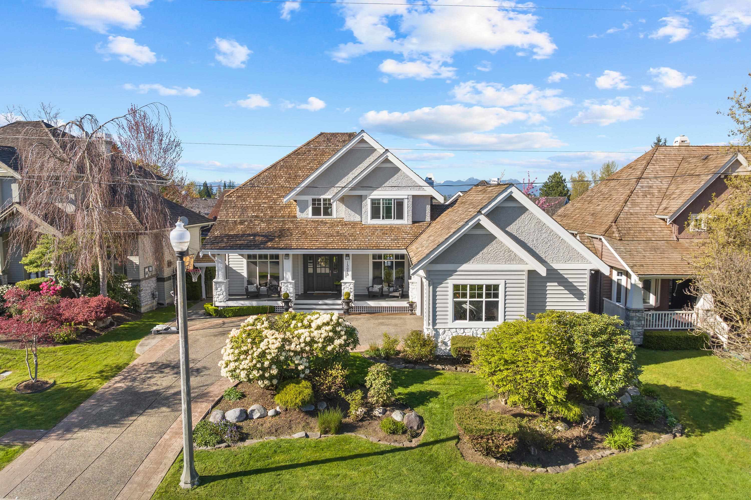Select your Favourite features
- Houseful
- BC
- White Rock
- V4B
- 15682 Thrift Avenue
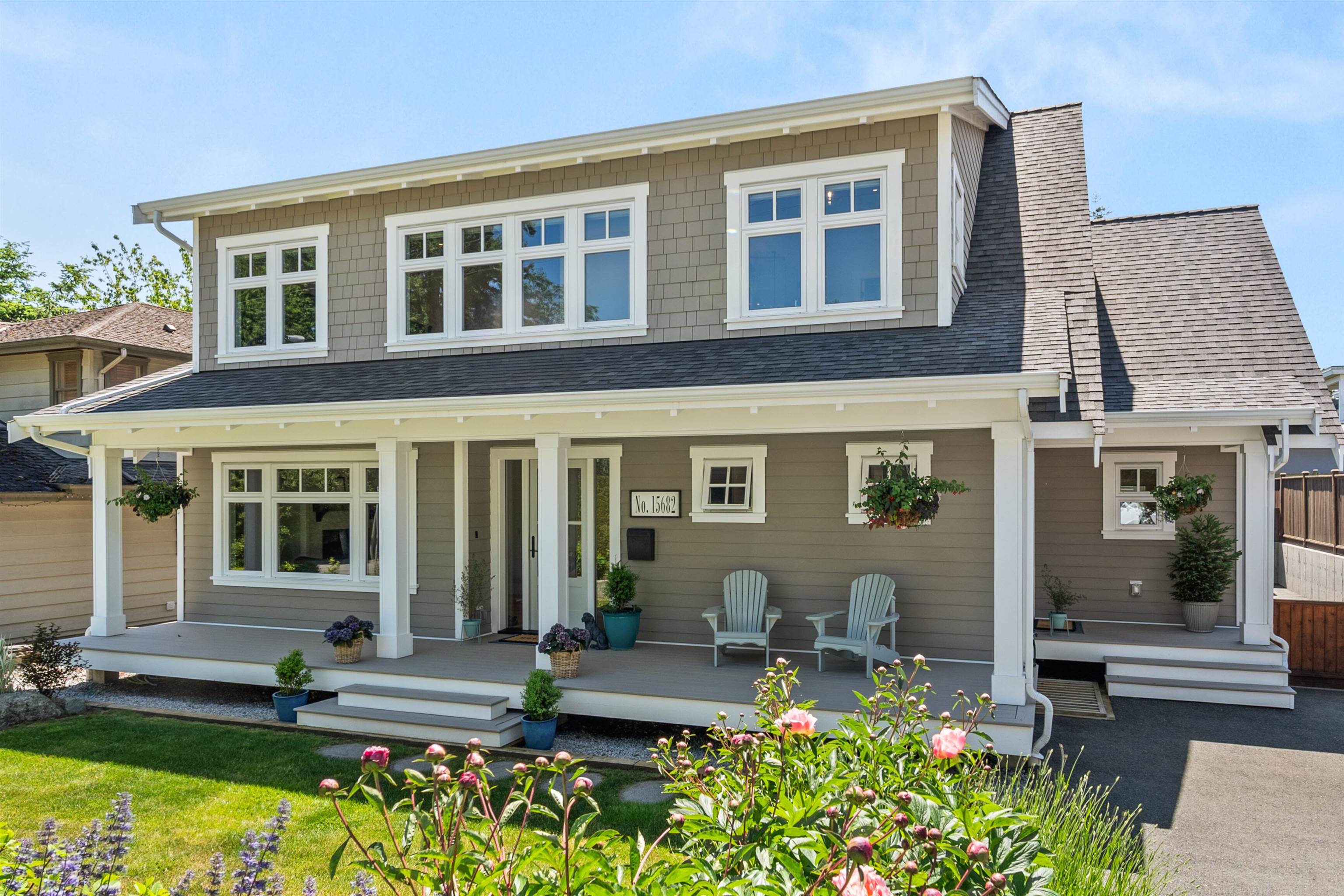
Highlights
Description
- Home value ($/Sqft)$642/Sqft
- Time on Houseful
- Property typeResidential
- Median school Score
- Year built2019
- Mortgage payment
Coastal charm in this custom-built White Rock beach home by Keith Penner. Thoughtfully crafted with a rare cross-hall living layout that just feels right. Main floor includes a cozy living room with oversized gas fireplace overlooking the manicured front yard. The bright south-facing kitchen and family room has oversized windows that flood the space with natural light. French doors open to a covered back deck with built-in heaters for year-round enjoyment. A luscious backyard garden completes the setting. Pull up to standout street appeal and an inviting presence, aided by the detached garage. 3 spacious bedrooms upstairs, including a serene primary suite. The unfinished basement with separate entry offers endless potential. Ideal for a young family or couple seeking luxury and lifestyle.
MLS®#R3008687 updated 4 months ago.
Houseful checked MLS® for data 4 months ago.
Home overview
Amenities / Utilities
- Heat source Forced air, natural gas
- Sewer/ septic Public sewer, sanitary sewer, storm sewer
Exterior
- Construction materials
- Foundation
- Roof
- # parking spaces 6
- Parking desc
Interior
- # full baths 2
- # half baths 1
- # total bathrooms 3.0
- # of above grade bedrooms
- Appliances Washer/dryer, dishwasher, refrigerator, stove
Location
- Area Bc
- View No
- Water source Public
- Zoning description Rs2
- Directions 75ec802348a5a2bd1861e8d784218376
Lot/ Land Details
- Lot dimensions 7286.0
Overview
- Lot size (acres) 0.17
- Basement information Unfinished
- Building size 4204.0
- Mls® # R3008687
- Property sub type Single family residence
- Status Active
- Virtual tour
- Tax year 2024
Rooms Information
metric
- Laundry 2.438m X 2.057m
Level: Above - Bedroom 4.42m X 3.861m
Level: Above - Primary bedroom 4.394m X 6.909m
Level: Above - Bedroom 4.42m X 3.937m
Level: Above - Walk-in closet 2.057m X 3.048m
Level: Above - Storage 4.089m X 10.312m
Level: Basement - Recreation room 4.42m X 13.233m
Level: Basement - Utility 2.159m X 13.233m
Level: Basement - Living room 4.089m X 4.216m
Level: Main - Nook 2.184m X 2.159m
Level: Main - Dining room 4.42m X 3.912m
Level: Main - Mud room 3.556m X 3.175m
Level: Main - Pantry 2.261m X 1.93m
Level: Main - Kitchen 4.42m X 3.759m
Level: Main - Family room 4.42m X 5.258m
Level: Main
SOA_HOUSEKEEPING_ATTRS
- Listing type identifier Idx

Lock your rate with RBC pre-approval
Mortgage rate is for illustrative purposes only. Please check RBC.com/mortgages for the current mortgage rates
$-7,197
/ Month25 Years fixed, 20% down payment, % interest
$
$
$
%
$
%

Schedule a viewing
No obligation or purchase necessary, cancel at any time
Nearby Homes
Real estate & homes for sale nearby

