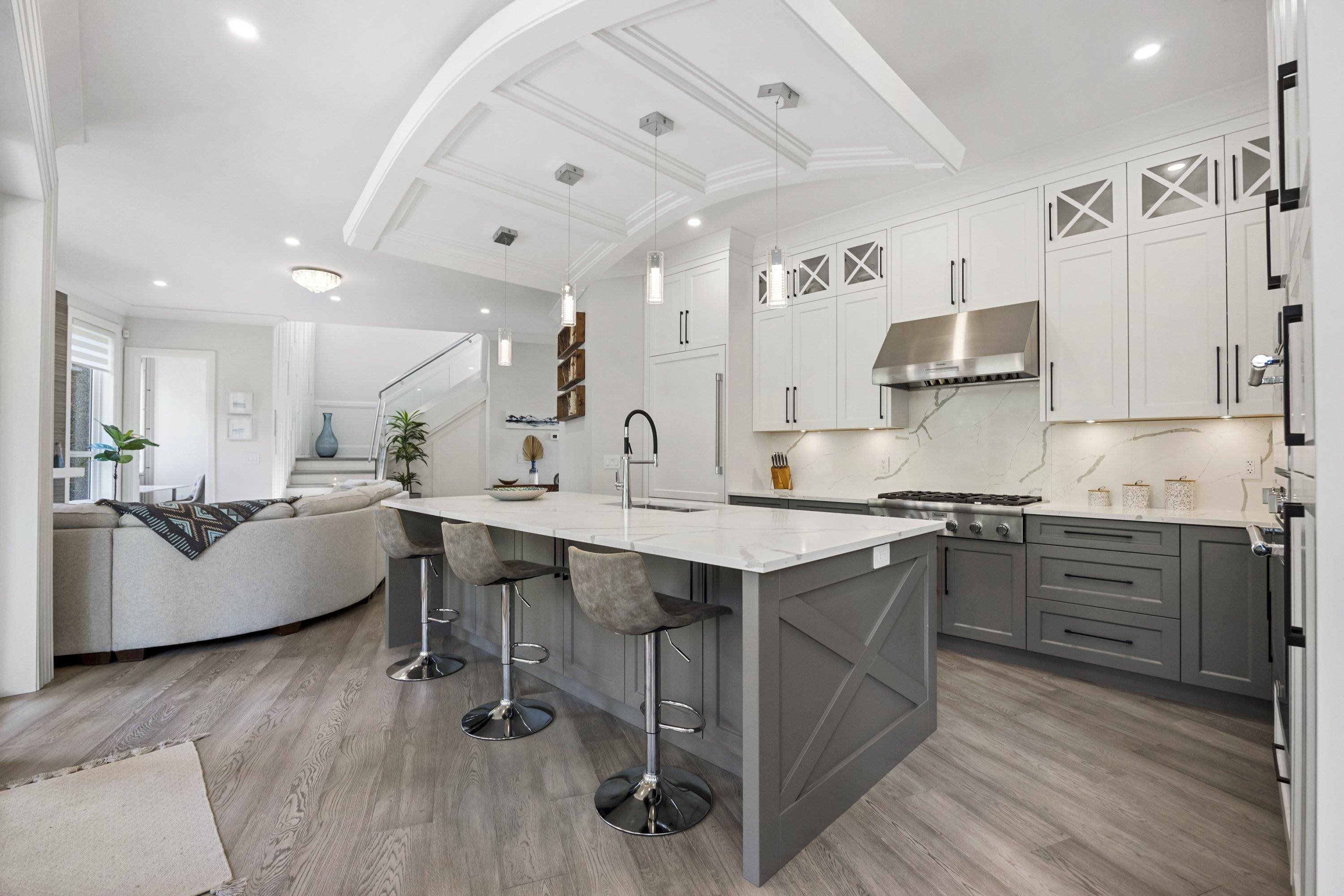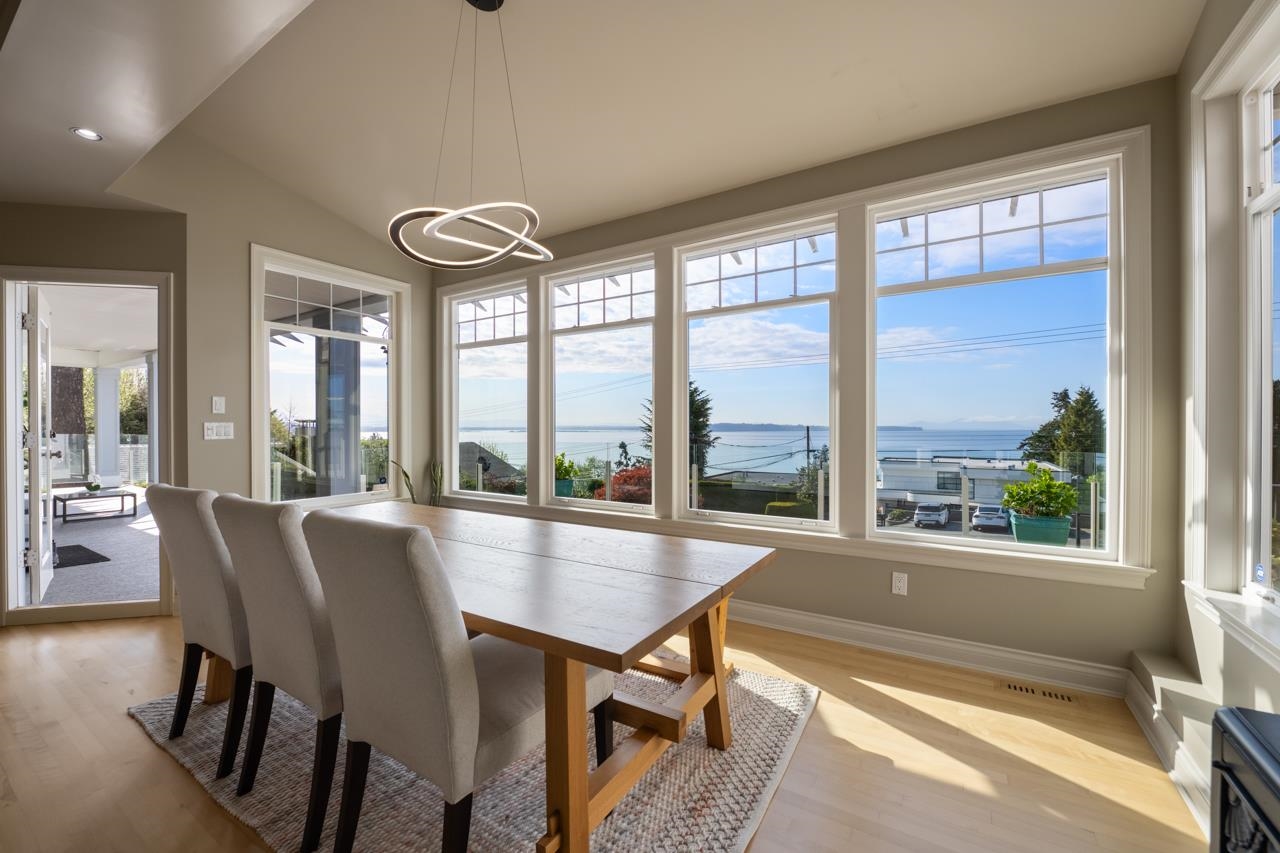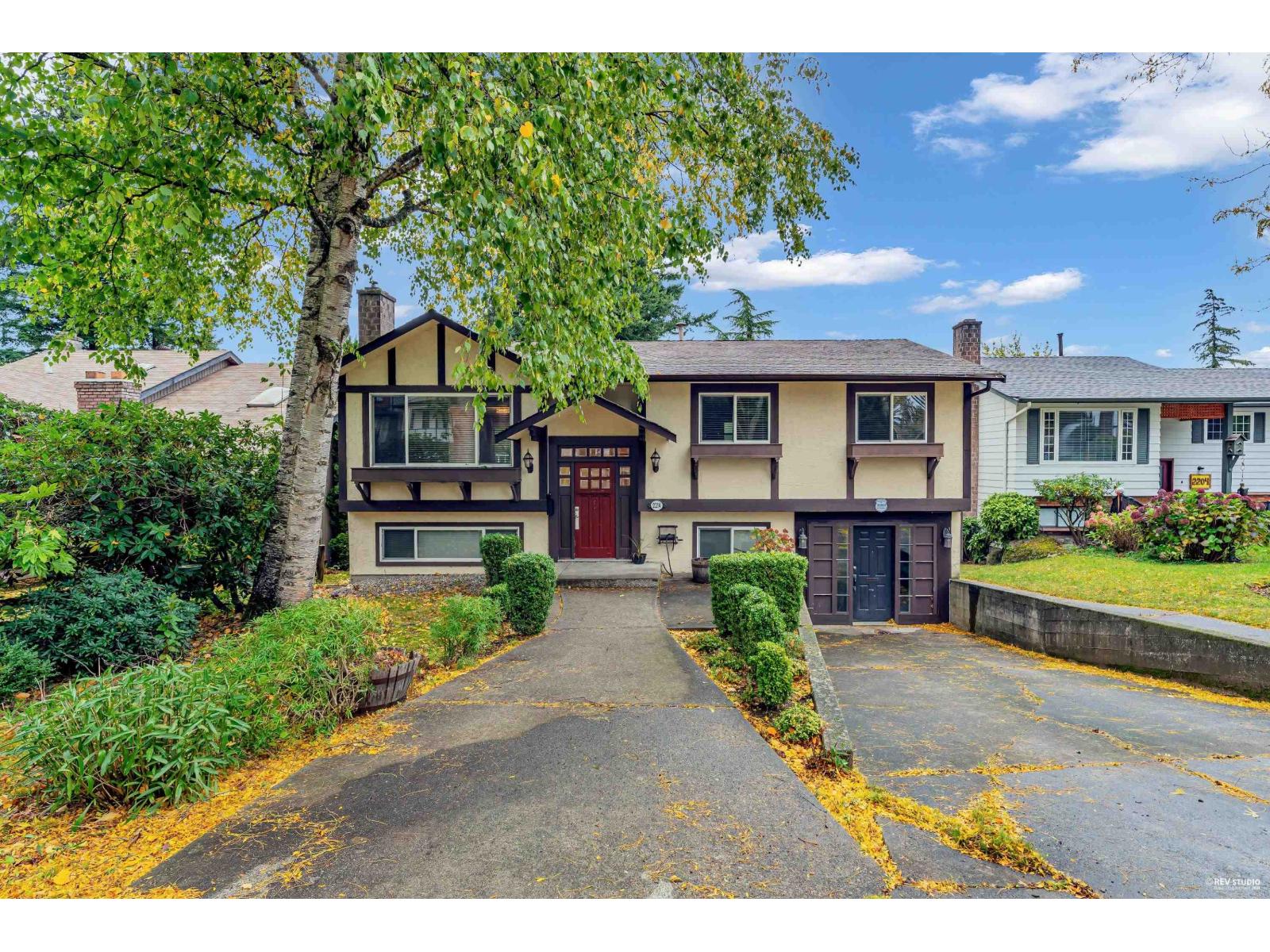Select your Favourite features
- Houseful
- BC
- White Rock
- V4B
- 15781 Pacific Avenue

15781 Pacific Avenue
For Sale
New 9 hours
$2,999,888
4 beds
4 baths
4,427 Sqft
15781 Pacific Avenue
For Sale
New 9 hours
$2,999,888
4 beds
4 baths
4,427 Sqft
Highlights
Description
- Home value ($/Sqft)$678/Sqft
- Time on Houseful
- Property typeResidential
- CommunityRetirement Community, Shopping Nearby
- Median school Score
- Year built2005
- Mortgage payment
A Spectacular Custom-Built Hillside Oceanview Estate showcasing exceptional craftsmanship and scale. Spanning three levels with 5 bedrooms and 4 bathrooms, this stunning property offers panoramic ocean and Mt. Baker views. Blends timeless design and modern comfort. Upper level features a grand living room with fireplace, chef-inspired kitchen, ocean vistas, media room and flexible bed/office. Main level offers two bedrooms including the primary with a spa-inspired ensuite and access to a spacious ocean view terrace. Lower level includes a well-appointed two-bedroom self-contained suite. A/C, infrared sauna, solar panels, secure gated driveway, ample parking and lush oasis-like setting make this an extraordinary place to call home.
MLS®#R3062301 updated 48 minutes ago.
Houseful checked MLS® for data 48 minutes ago.
Home overview
Amenities / Utilities
- Heat source Baseboard, forced air, natural gas
- Sewer/ septic Public sewer, sanitary sewer, storm sewer
Exterior
- Construction materials
- Foundation
- Roof
- Fencing Fenced
- # parking spaces 2
- Parking desc
Interior
- # full baths 4
- # total bathrooms 4.0
- # of above grade bedrooms
- Appliances Washer/dryer, dishwasher, refrigerator, stove
Location
- Community Retirement community, shopping nearby
- Area Bc
- Water source Public
- Zoning description Rs-2
- Directions Ee01365d90487b78add474eb5904367b
Lot/ Land Details
- Lot dimensions 5495.0
Overview
- Lot size (acres) 0.13
- Basement information Finished
- Building size 4427.0
- Mls® # R3062301
- Property sub type Single family residence
- Status Active
- Tax year 2025
Rooms Information
metric
- Office 2.896m X 3.073m
- Storage 1.067m X 1.905m
- Mud room 2.337m X 3.251m
- Nook 2.845m X 3.581m
- Kitchen 3.505m X 3.658m
- Utility 1.473m X 2.032m
- Dining room 2.87m X 2.845m
- Other 2.794m X 2.311m
- Workshop 2.692m X 2.845m
- Bedroom 3.327m X 4.013m
- Living room 4.166m X 5.461m
- Living room 4.343m X 6.782m
Level: Above - Dining room 2.438m X 6.782m
Level: Above - Bedroom 2.997m X 3.785m
Level: Above - Flex room 4.674m X 4.343m
Level: Above - Kitchen 4.902m X 6.071m
Level: Above - Primary bedroom 5.588m X 6.02m
Level: Main - Walk-in closet 2.032m X 2.896m
Level: Main - Bedroom 5.08m X 5.867m
Level: Main - Walk-in closet 2.261m X 2.337m
Level: Main - Laundry 2.362m X 3.124m
Level: Main - Foyer 6.147m X 3.302m
Level: Main
SOA_HOUSEKEEPING_ATTRS
- Listing type identifier Idx

Lock your rate with RBC pre-approval
Mortgage rate is for illustrative purposes only. Please check RBC.com/mortgages for the current mortgage rates
$-8,000
/ Month25 Years fixed, 20% down payment, % interest
$
$
$
%
$
%

Schedule a viewing
No obligation or purchase necessary, cancel at any time
Nearby Homes
Real estate & homes for sale nearby












