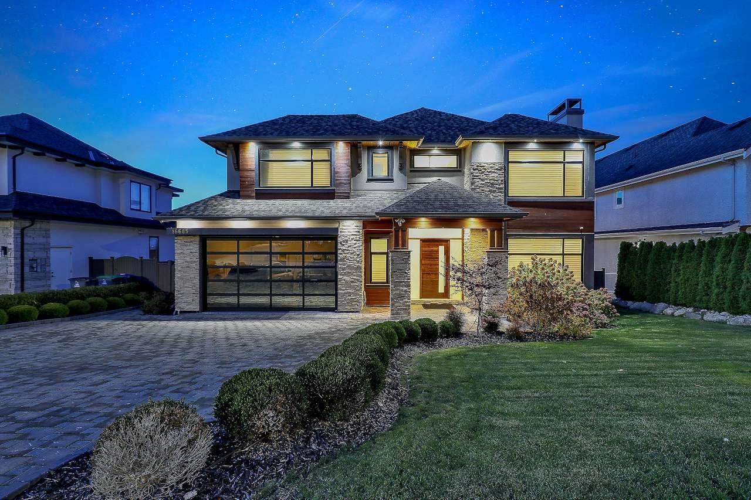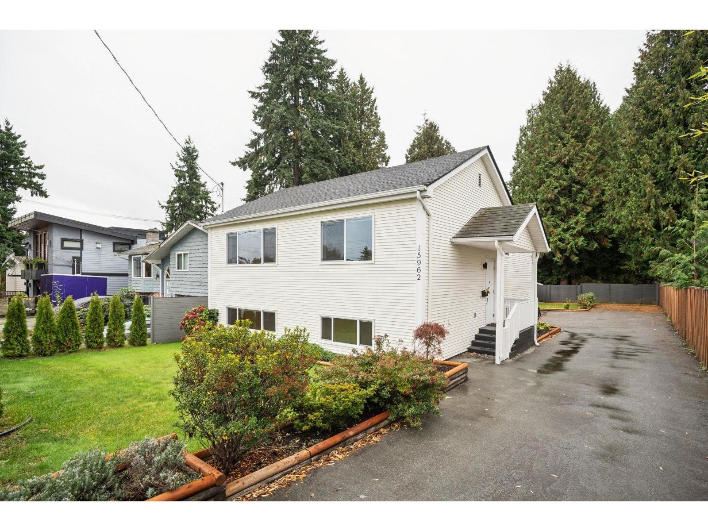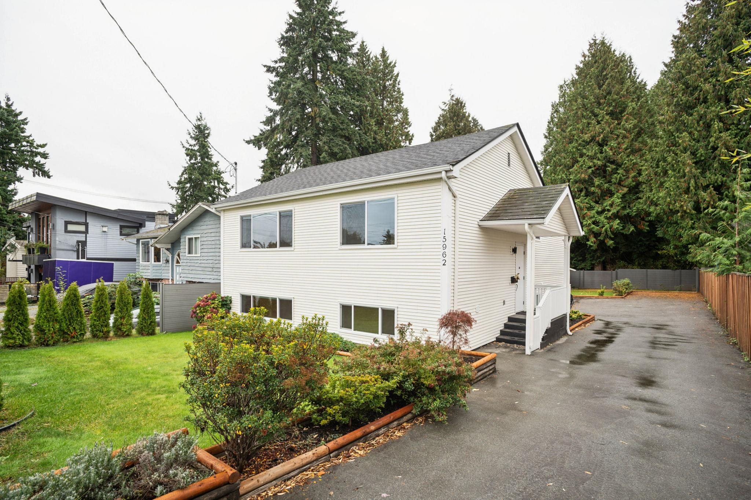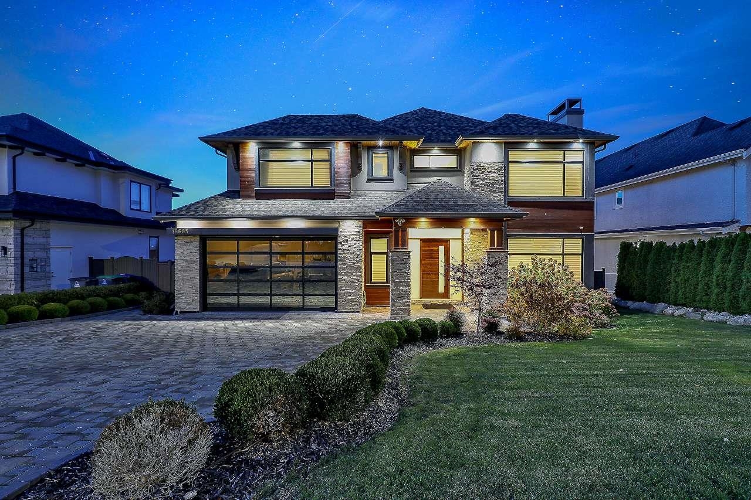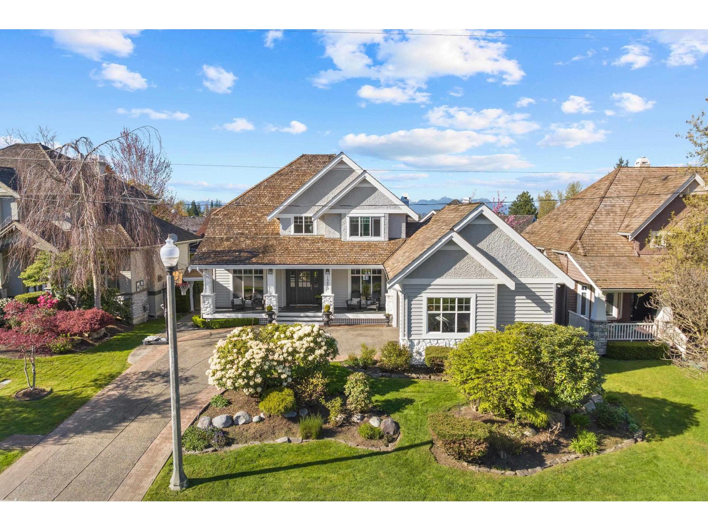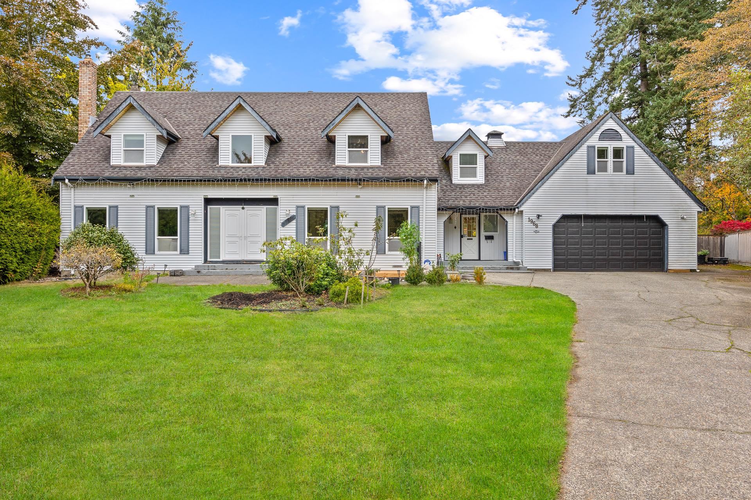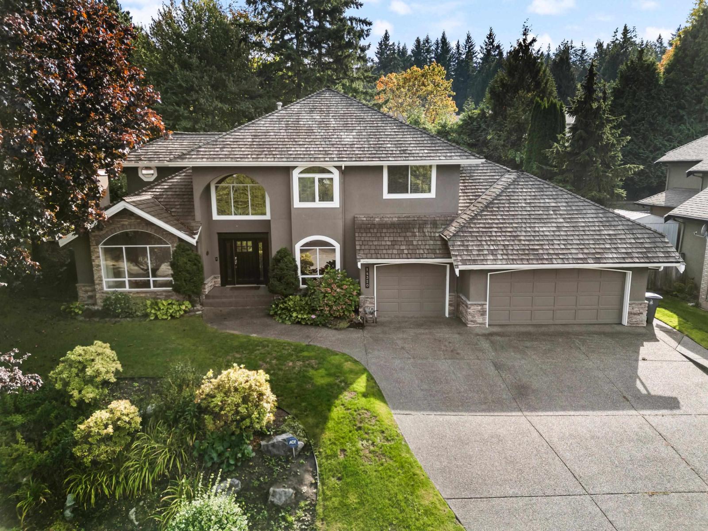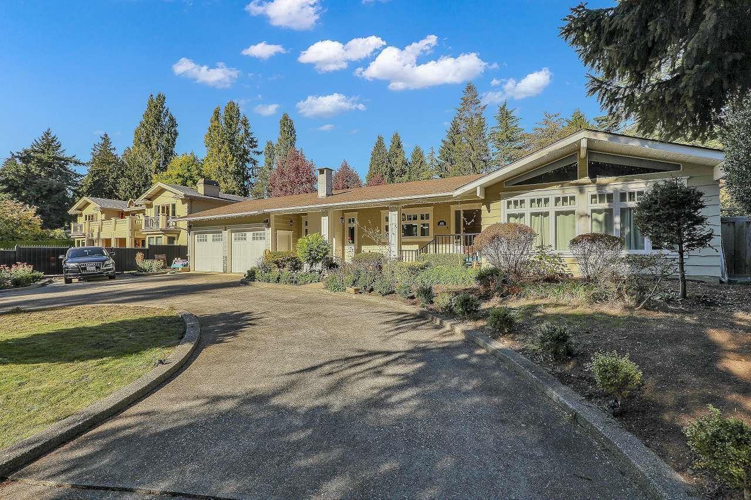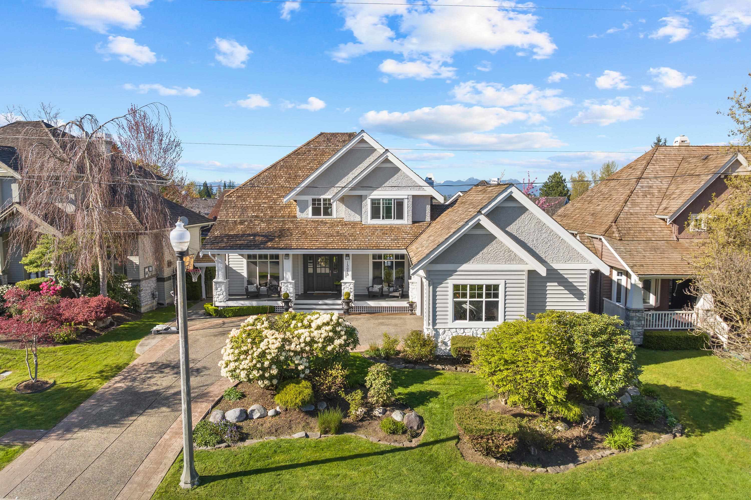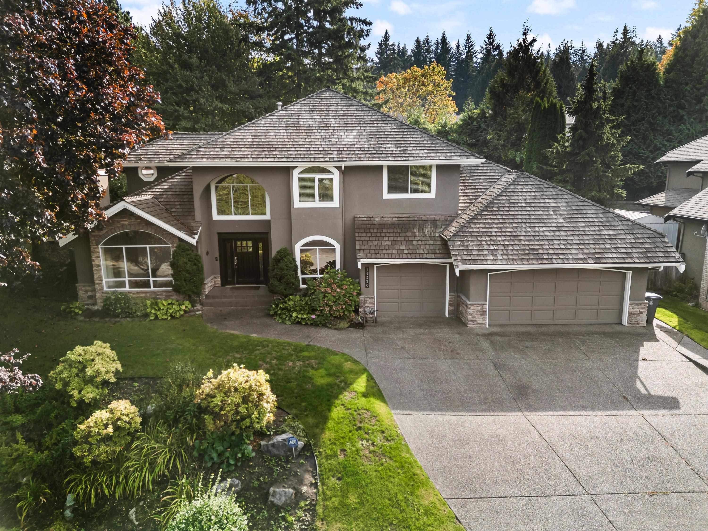- Houseful
- BC
- White Rock
- V4B
- 15807 Buena Vista Avenue
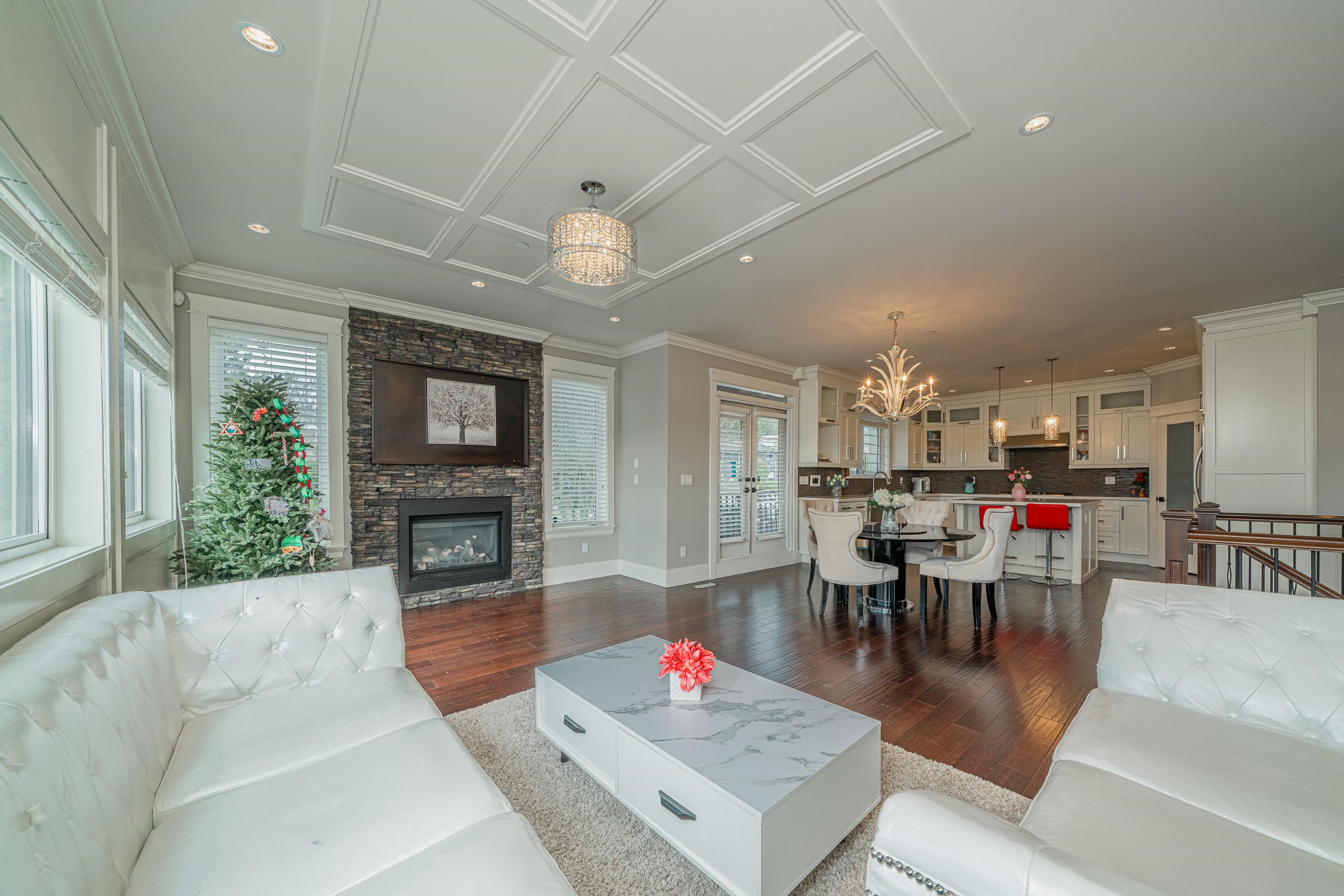
15807 Buena Vista Avenue
15807 Buena Vista Avenue
Highlights
Description
- Home value ($/Sqft)$550/Sqft
- Time on Houseful
- Property typeResidential
- CommunityShopping Nearby
- Median school Score
- Year built2013
- Mortgage payment
Stunning OCEAN, MOUNTAIN and CITY view. Premium custom built home featuring reverse floor plan with kitchen and master bedroom on the top floor to take advantage of the ocean views. Open concept floor plan with bright kitchen with accent lighting, granite counters, grand island and stainless steel appliances.The Master bedroom retreat with spa style ensuite, walkin closet, private balcony and view of ocean & Mnt. Baker. Main floor features 2 large bedrooms both ensuited and a large sunny office. Basement boasts a recroom with wetbar,and Full media room + 1 Bedroom legal suite with Air BNB license. A/C, dual heating system(Furnace and heat pump), and Generator. Just a short walk to the beach,shops,restaurants. Peace Arch and Earl Marriott catchment. Open House: Sun, Oct 19 @2-4pm.
Home overview
- Heat source Baseboard, forced air, natural gas
- Sewer/ septic Public sewer, sanitary sewer, storm sewer
- Construction materials
- Foundation
- Roof
- # parking spaces 4
- Parking desc
- # full baths 5
- # half baths 3
- # total bathrooms 8.0
- # of above grade bedrooms
- Appliances Washer/dryer, dishwasher, refrigerator, stove, microwave, oven
- Community Shopping nearby
- Area Bc
- View Yes
- Water source Public
- Zoning description Re-1
- Lot dimensions 5044.0
- Lot size (acres) 0.12
- Basement information Full, finished, exterior entry
- Building size 4094.0
- Mls® # R3050984
- Property sub type Single family residence
- Status Active
- Tax year 2023
- Primary bedroom 3.353m X 5.944m
Level: Above - Kitchen 3.81m X 4.877m
Level: Above - Living room 3.861m X 5.791m
Level: Above - Bedroom 3.962m X 3.658m
Level: Above - Walk-in closet 2.743m X 1.829m
Level: Above - Dining room 2.743m X 3.962m
Level: Above - Bedroom 4.115m X 3.2m
Level: Basement - Living room 3.658m X 3.962m
Level: Basement - Kitchen 3.658m X 2.438m
Level: Basement - Games room 6.401m X 3.658m
Level: Basement - Media room 5.791m X 5.639m
Level: Basement - Foyer 2.743m X 3.658m
Level: Main - Office 3.962m X 4.267m
Level: Main - Laundry 3.658m X 1.524m
Level: Main - Bedroom 4.267m X 3.15m
Level: Main - Bedroom 3.962m X 3.962m
Level: Main
- Listing type identifier Idx

$-6,000
/ Month

