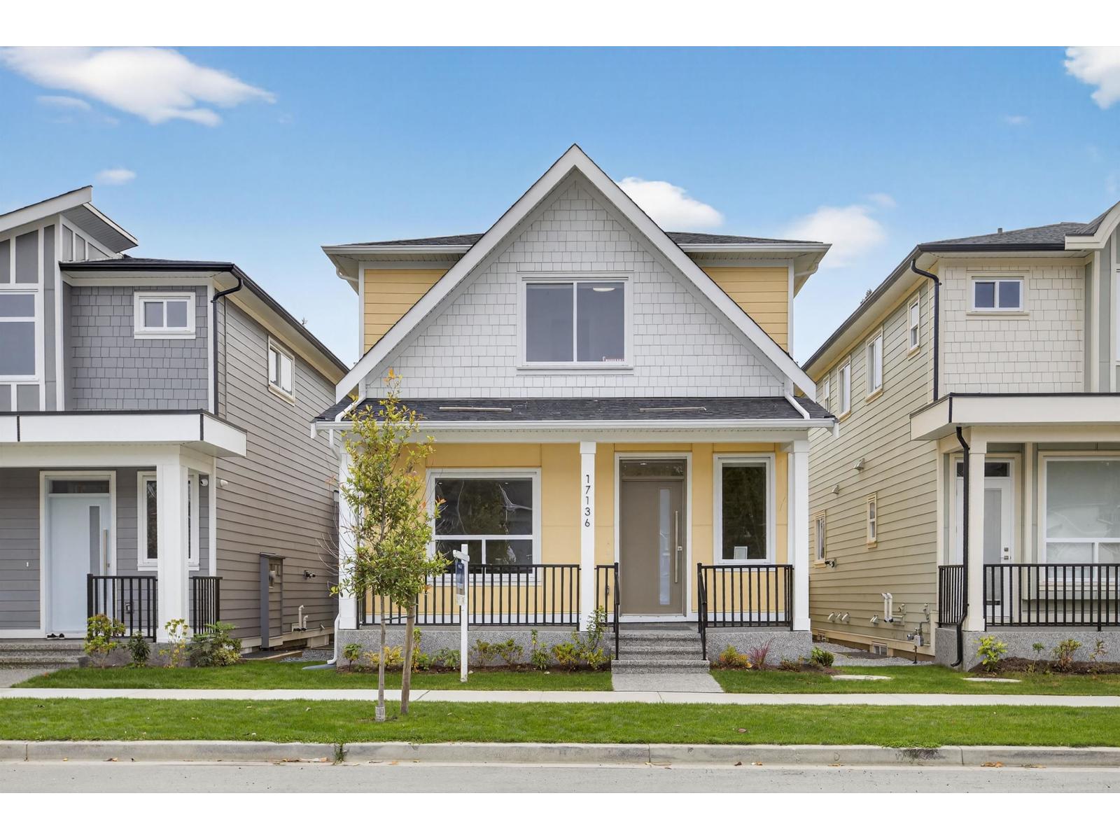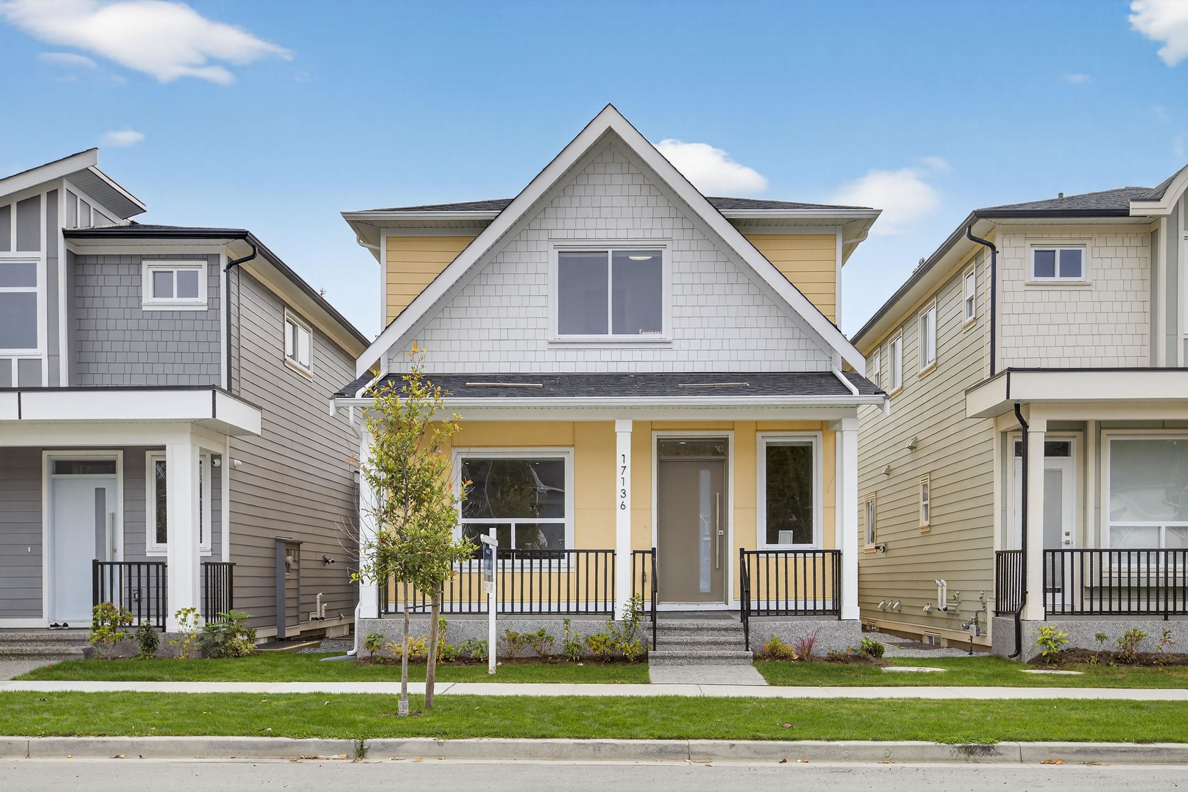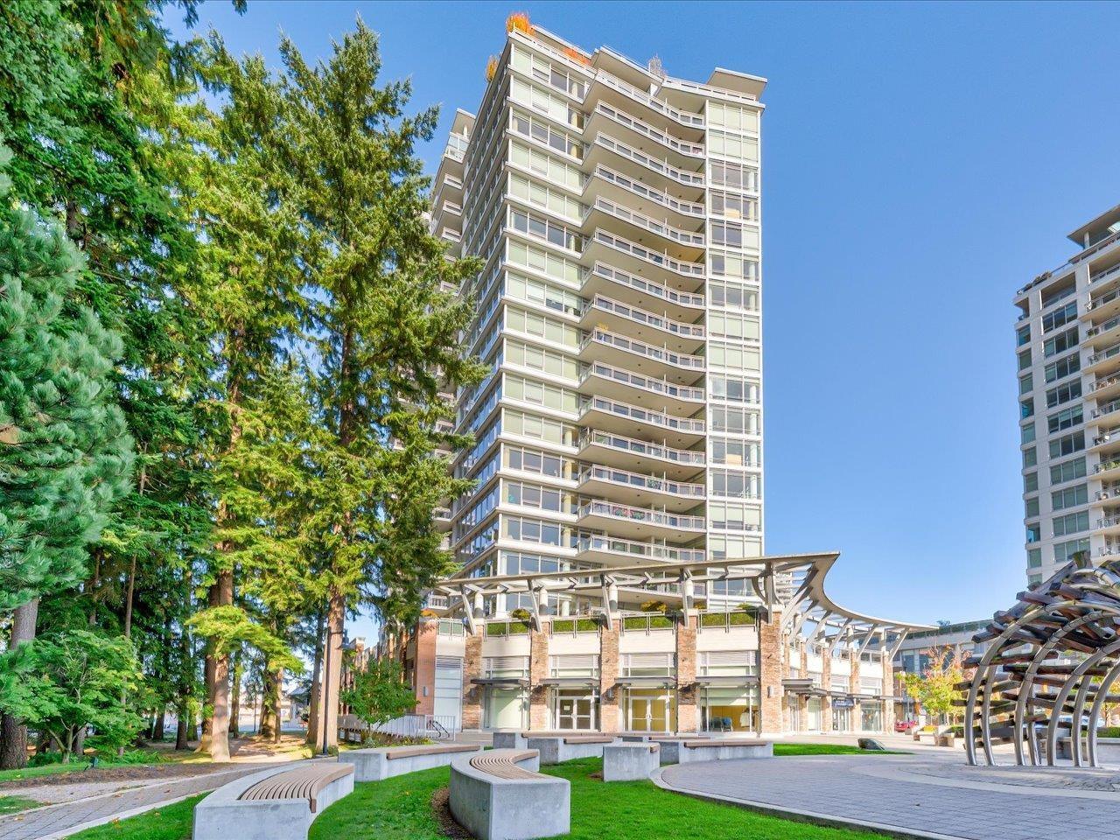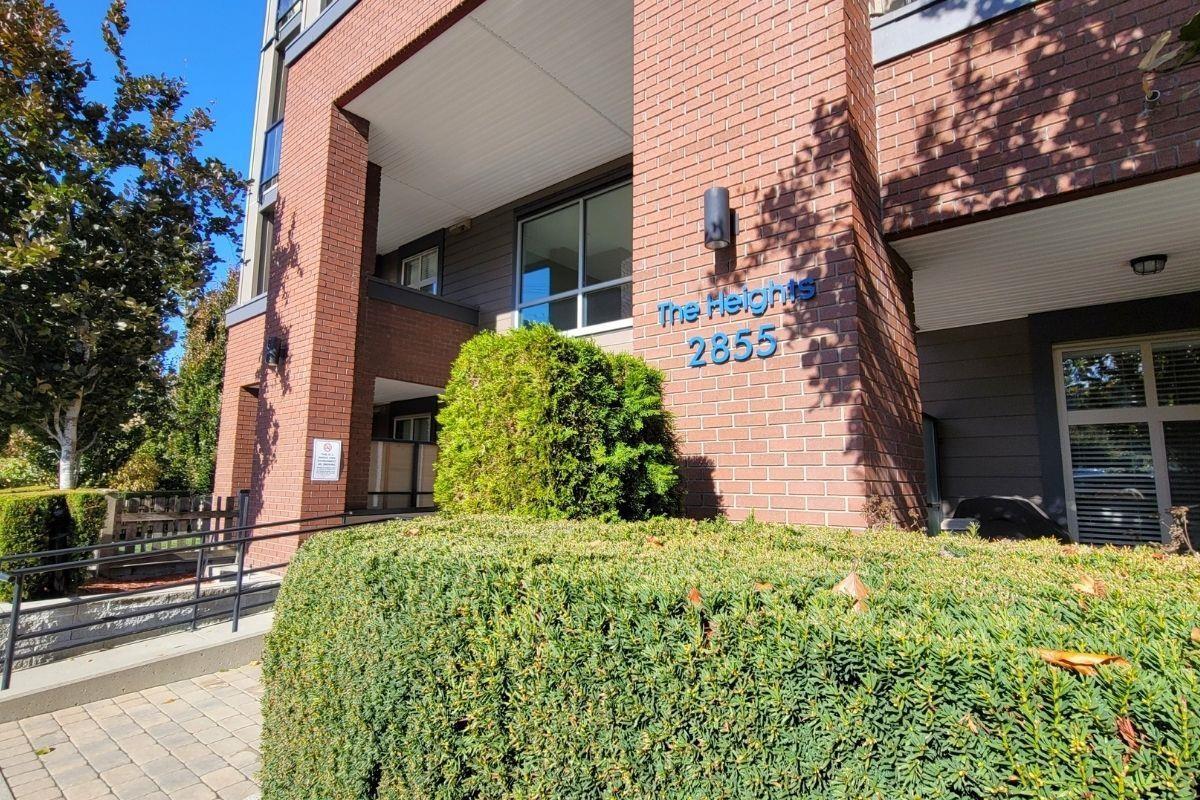Select your Favourite features
- Houseful
- BC
- White Rock
- V4B
- 15908 Russell Avenue
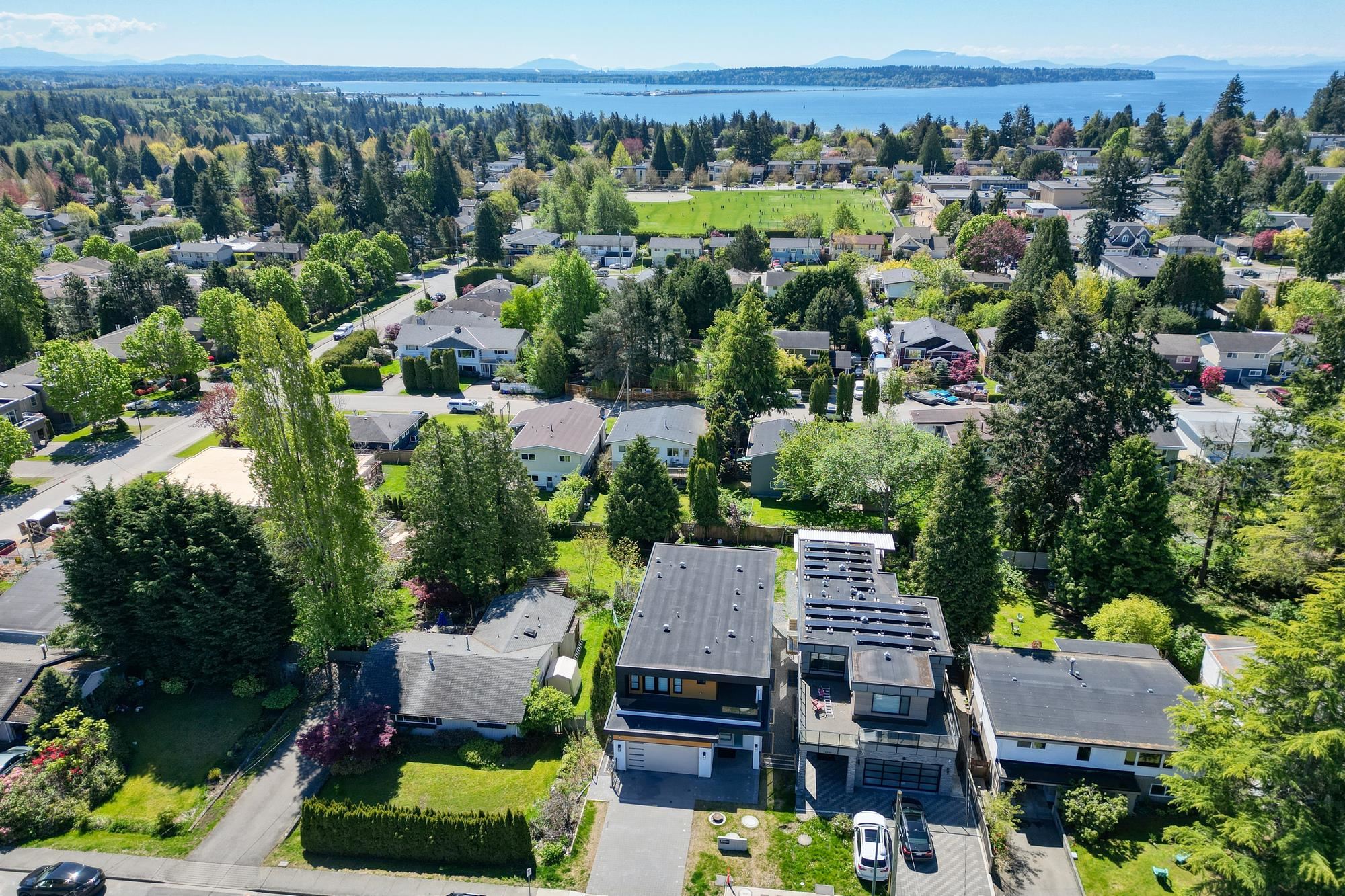
15908 Russell Avenue
For Sale
220 Days
$2,478,888 $479K
$1,999,999
8 beds
8 baths
4,814 Sqft
15908 Russell Avenue
For Sale
220 Days
$2,478,888 $479K
$1,999,999
8 beds
8 baths
4,814 Sqft
Highlights
Description
- Home value ($/Sqft)$415/Sqft
- Time on Houseful
- Property typeResidential
- CommunityShopping Nearby
- Median school Score
- Year built2022
- Mortgage payment
'Priced to Sell, Best Value in White Rock, Newer Built Executive Residence, 2-5-10 Warranty till 2032, Excellent Rental Income. Parks, Beach, Schools, Bus Stops all at Walking Distance. This Luxurious Family Home Offers a Superbly Designed Main Floor, Ideal for Entertaining Guests. Features a Chef's Kitchen with a Large Central Island, Push Latch Cabinets, Bosch Appliances, WOK Kitchen, Wet Bar, Wine Storage, Theatre Room, In-Floor Radiant Heating, A/C, 10' Ceiling, Security System. The Primary Boasts a Generous Walk-In Luxurious Ensuite Equipped with a Deep Soaker Tub and a Glass-Enclosed Shower. 2 + 2 suites
MLS®#R2978231 updated 4 days ago.
Houseful checked MLS® for data 4 days ago.
Home overview
Amenities / Utilities
- Heat source Radiant
- Sewer/ septic Public sewer, sanitary sewer, storm sewer
Exterior
- Construction materials
- Foundation
- Roof
- Fencing Fenced
- # parking spaces 6
- Parking desc
Interior
- # full baths 7
- # half baths 1
- # total bathrooms 8.0
- # of above grade bedrooms
- Appliances Washer/dryer, trash compactor, dishwasher, refrigerator, stove, wine cooler
Location
- Community Shopping nearby
- Area Bc
- View No
- Water source Public
- Zoning description Rs-4
Lot/ Land Details
- Lot dimensions 5861.0
Overview
- Lot size (acres) 0.13
- Basement information Full, finished, exterior entry
- Building size 4814.0
- Mls® # R2978231
- Property sub type Single family residence
- Status Active
- Virtual tour
- Tax year 2024
Rooms Information
metric
- Bedroom 3.327m X 3.48m
- Kitchen 2.692m X 3.124m
- Bedroom 2.743m X 2.642m
- Bedroom 2.87m X 2.743m
- Library 2.591m X 3.759m
- Patio 2.261m X 9.296m
- Recreation room 3.912m X 4.572m
- Bedroom 2.718m X 2.692m
- Living room 3.937m X 2.769m
- Kitchen 1.981m X 3.734m
- Bedroom 3.607m X 4.496m
Level: Above - Primary bedroom 4.572m X 5.537m
Level: Above - Laundry 1.829m X 3.277m
Level: Above - Bedroom 3.327m X 3.988m
Level: Above - Walk-in closet 1.372m X 2.388m
Level: Above - Bedroom 3.327m X 3.099m
Level: Above - Walk-in closet 1.473m X 1.499m
Level: Above - Walk-in closet 1.321m X 1.473m
Level: Above - Walk-in closet 1.981m X 3.658m
Level: Above - Foyer 2.261m X 3.251m
Level: Main - Pantry 2.896m X 5.41m
Level: Main - Living room 4.445m X 5.105m
Level: Main - Wok kitchen 2.108m X 3.48m
Level: Main - Kitchen 4.445m X 4.115m
Level: Main - Dining room 2.642m X 5.08m
Level: Main - Den 3.15m X 2.896m
Level: Main - Family room 3.15m X 6.172m
Level: Main
SOA_HOUSEKEEPING_ATTRS
- Listing type identifier Idx

Lock your rate with RBC pre-approval
Mortgage rate is for illustrative purposes only. Please check RBC.com/mortgages for the current mortgage rates
$-5,333
/ Month25 Years fixed, 20% down payment, % interest
$
$
$
%
$
%

Schedule a viewing
No obligation or purchase necessary, cancel at any time
Nearby Homes
Real estate & homes for sale nearby









