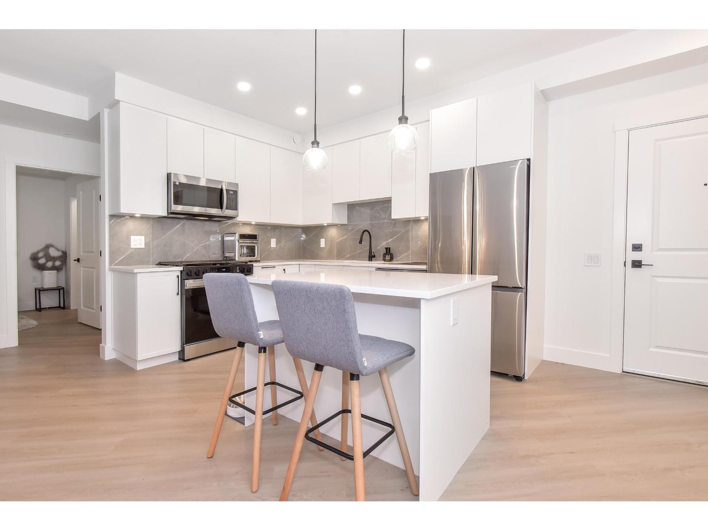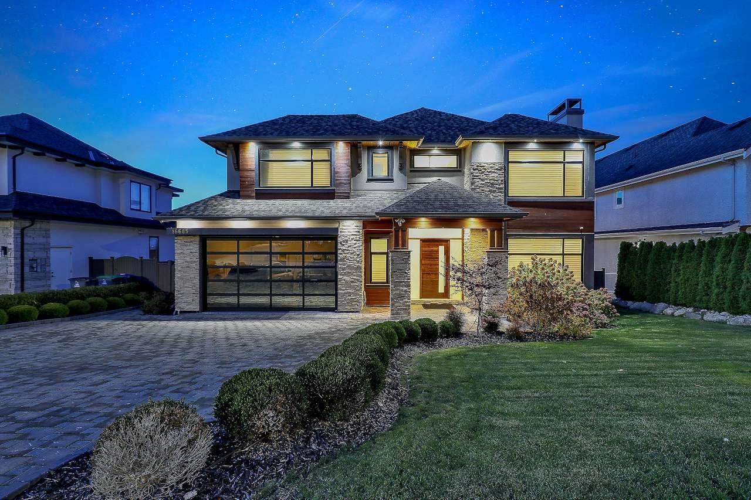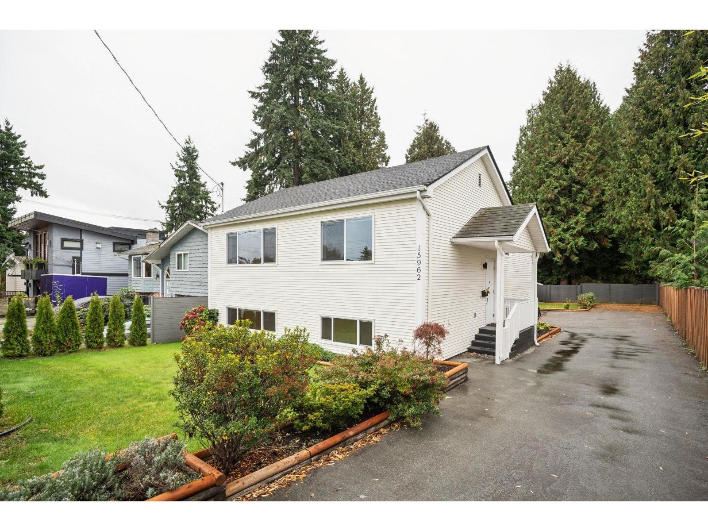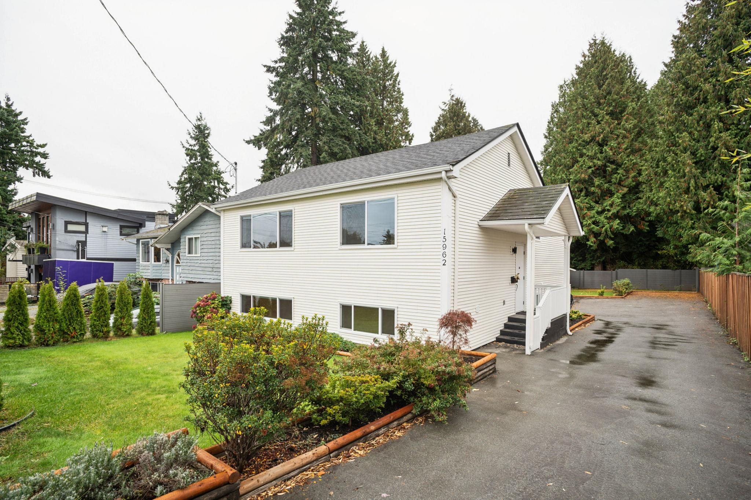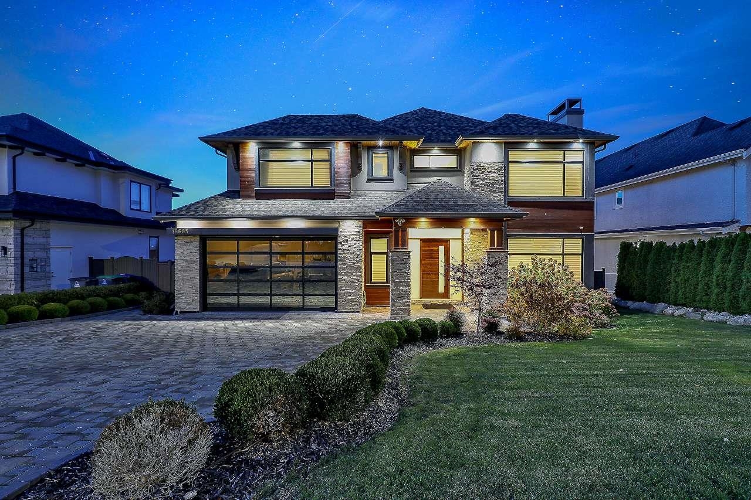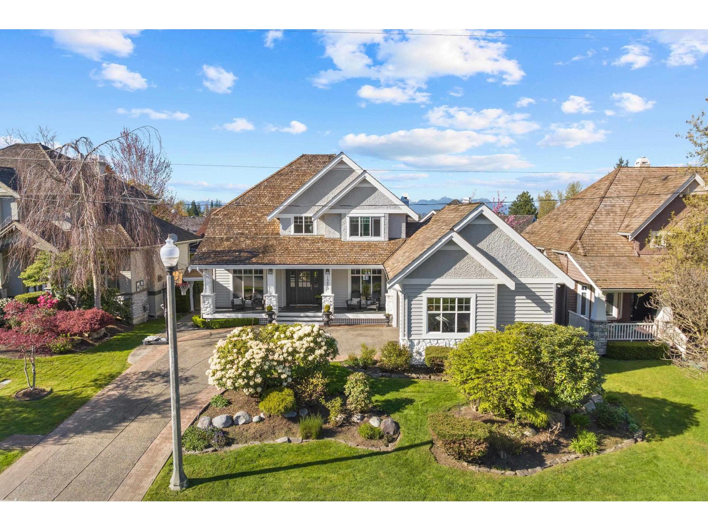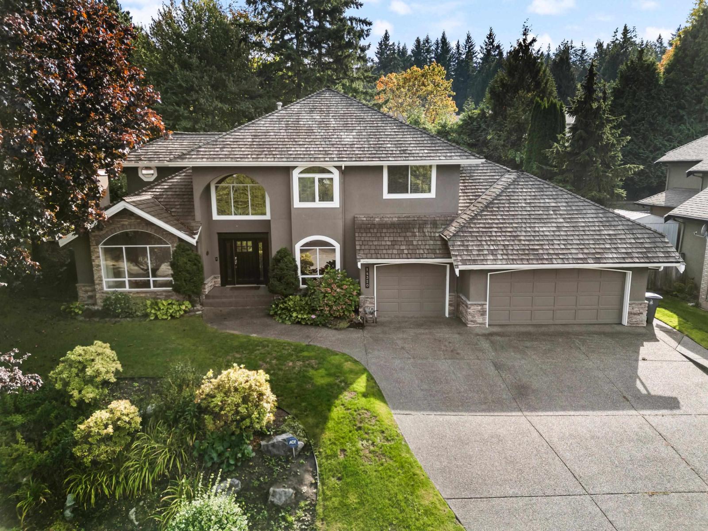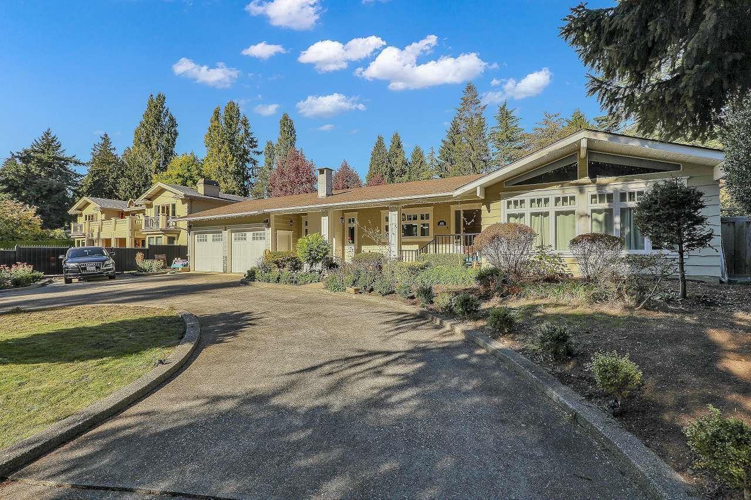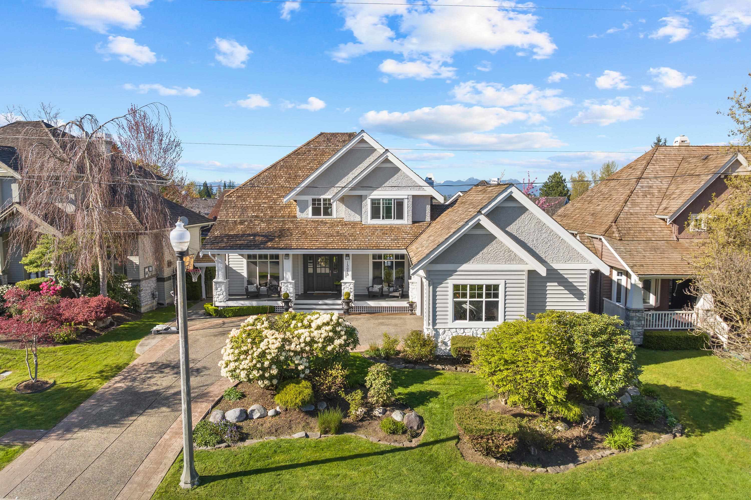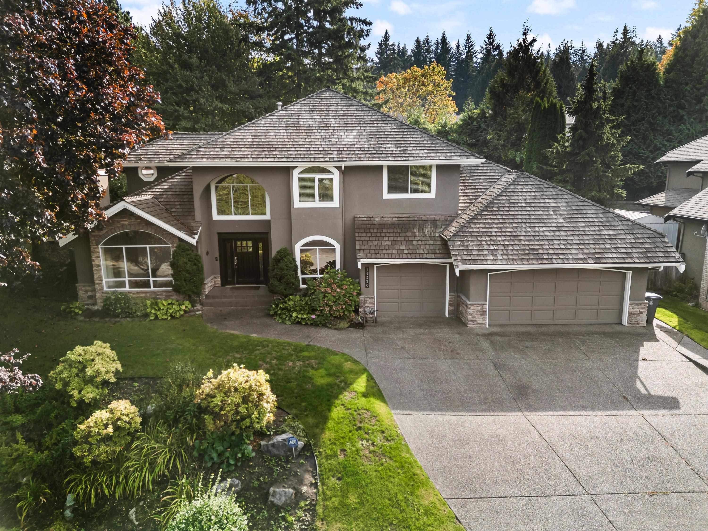- Houseful
- BC
- White Rock
- V4B
- 15919 Russell Avenue
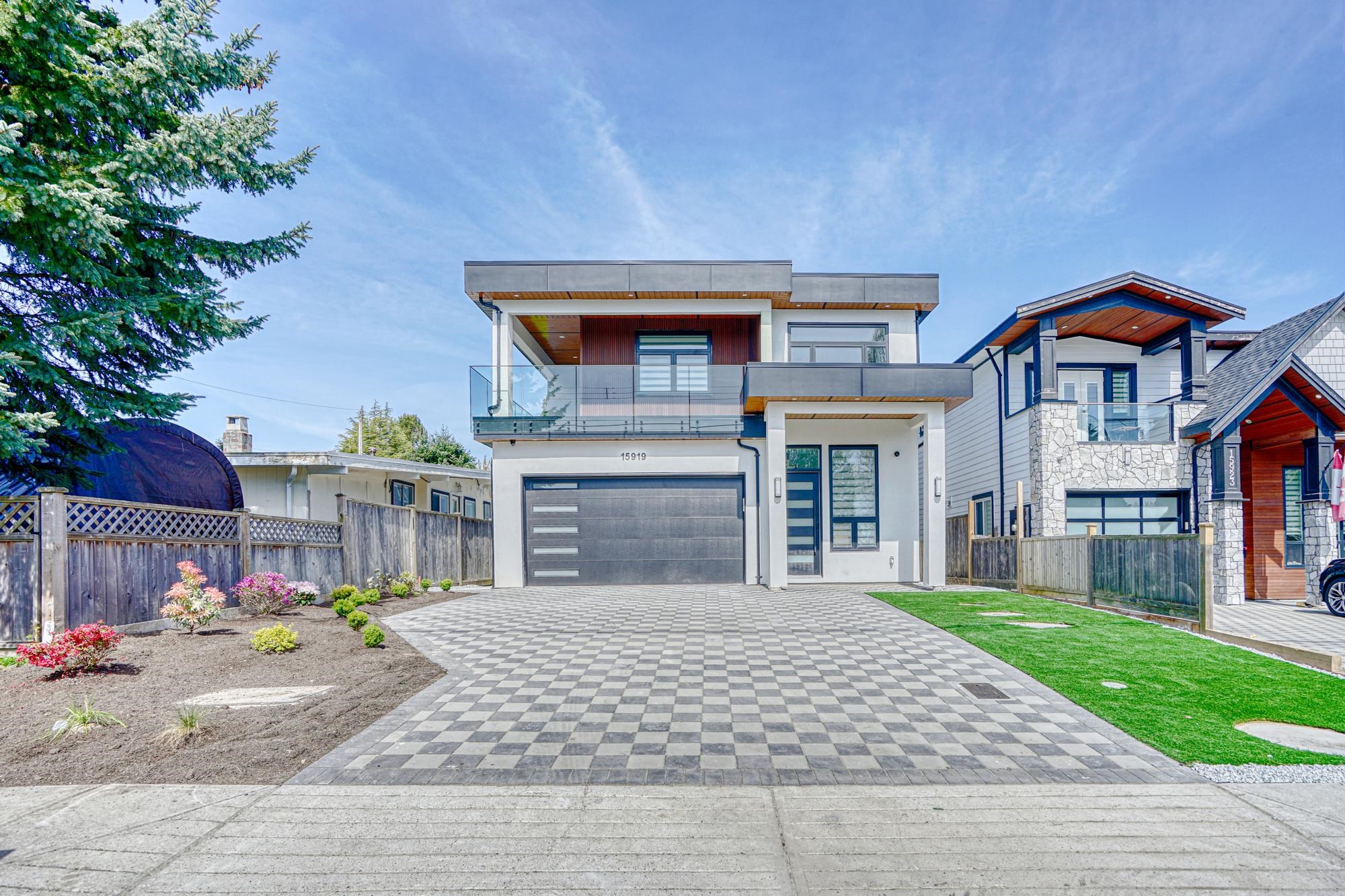
15919 Russell Avenue
For Sale
135 Days
$2,468,000 $80K
$2,388,000
6 beds
6 baths
4,680 Sqft
15919 Russell Avenue
For Sale
135 Days
$2,468,000 $80K
$2,388,000
6 beds
6 baths
4,680 Sqft
Highlights
Description
- Home value ($/Sqft)$510/Sqft
- Time on Houseful
- Property typeResidential
- Median school Score
- Year built2025
- Mortgage payment
Welcome to your dream home in White Rock! This brand-new 4,680 sq ft residence is designed for both comfort and style. Featuring 4 bedrooms and a 2-bedroom legal suite. Enjoy luxury living with JennAir appliances, central air conditioning with an HRV system, hardwood flooring, and the convenience of a built-in vacuum. You'll also enjoy cozy movie nights with a private theatre room. Step outside to a beautifully finished epoxy pebble deck and enjoy your very own backyard putting green. This home also includes a generator for year-round comfort. Located in a friendly and peaceful neighbourhood, White Rock Beach is just a short drive away. This home brings you modern living and coastal charm!
MLS®#R3013731 updated 2 months ago.
Houseful checked MLS® for data 2 months ago.
Home overview
Amenities / Utilities
- Heat source Radiant
- Sewer/ septic Public sewer, sanitary sewer, storm sewer
Exterior
- Construction materials
- Foundation
- Roof
- Fencing Fenced
- # parking spaces 2
- Parking desc
Interior
- # full baths 5
- # half baths 1
- # total bathrooms 6.0
- # of above grade bedrooms
- Appliances Washer/dryer, dishwasher, refrigerator, stove, microwave
Location
- Area Bc
- View No
- Water source Public
- Zoning description Rs-4
- Directions 2f5f7f624b19ce1e3ae74e5c904c7d6e
Lot/ Land Details
- Lot dimensions 5165.0
Overview
- Lot size (acres) 0.12
- Basement information Finished
- Building size 4680.0
- Mls® # R3013731
- Property sub type Single family residence
- Status Active
- Virtual tour
- Tax year 2024
Rooms Information
metric
- Kitchen 3.785m X 4.039m
- Living room 3.912m X 3.81m
- Patio 4.318m X 10.668m
- Storage 1.651m X 1.702m
- Bedroom 3.277m X 3.581m
- Recreation room 4.724m X 4.648m
- Media room 6.02m X 5.639m
- Dining room 2.54m X 4.724m
- Bedroom 3.302m X 3.581m
- Bedroom 3.073m X 3.429m
Level: Above - Patio 3.632m X 9.423m
Level: Above - Primary bedroom 4.547m X 5.08m
Level: Above - Bedroom 3.937m X 4.14m
Level: Above - Bedroom 3.124m X 3.15m
Level: Above - Living room 6.147m X 6.147m
Level: Main - Kitchen 4.775m X 5.055m
Level: Main - Den 4.623m X 3.327m
Level: Main - Eating area 2.819m X 4.039m
Level: Main - Laundry 2.489m X 3.454m
Level: Main - Foyer 4.928m X 3.378m
Level: Main - Dining room 3.912m X 4.166m
Level: Main
SOA_HOUSEKEEPING_ATTRS
- Listing type identifier Idx

Lock your rate with RBC pre-approval
Mortgage rate is for illustrative purposes only. Please check RBC.com/mortgages for the current mortgage rates
$-6,368
/ Month25 Years fixed, 20% down payment, % interest
$
$
$
%
$
%

Schedule a viewing
No obligation or purchase necessary, cancel at any time
Nearby Homes
Real estate & homes for sale nearby

