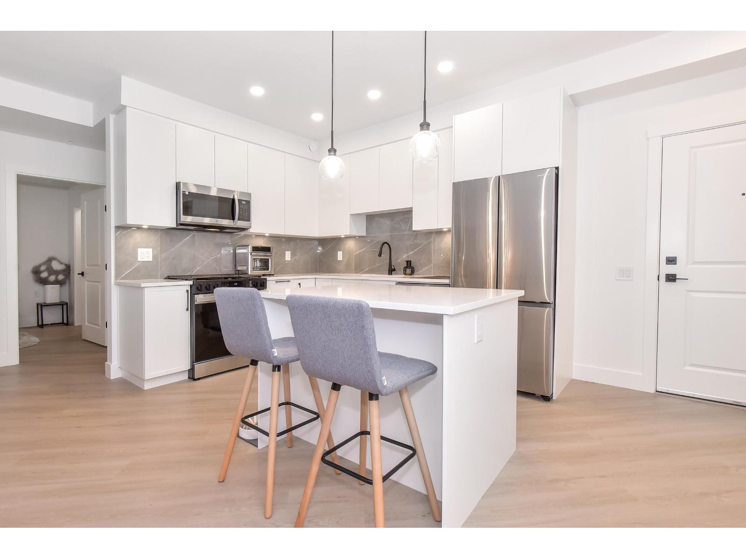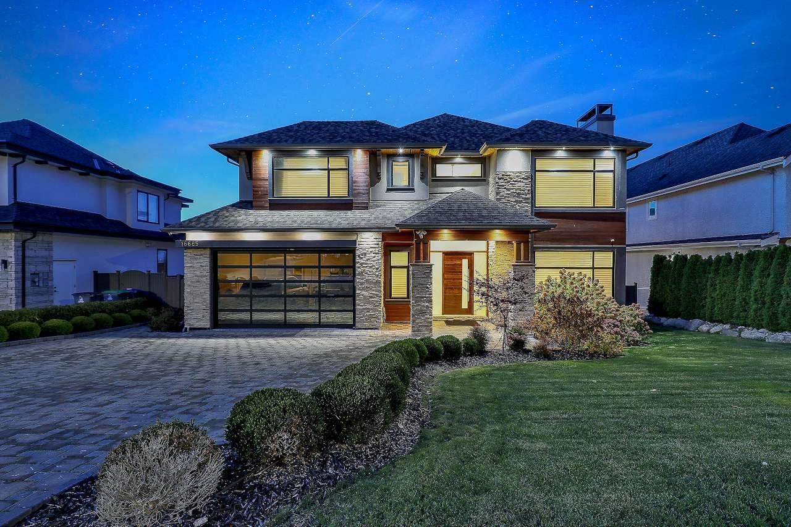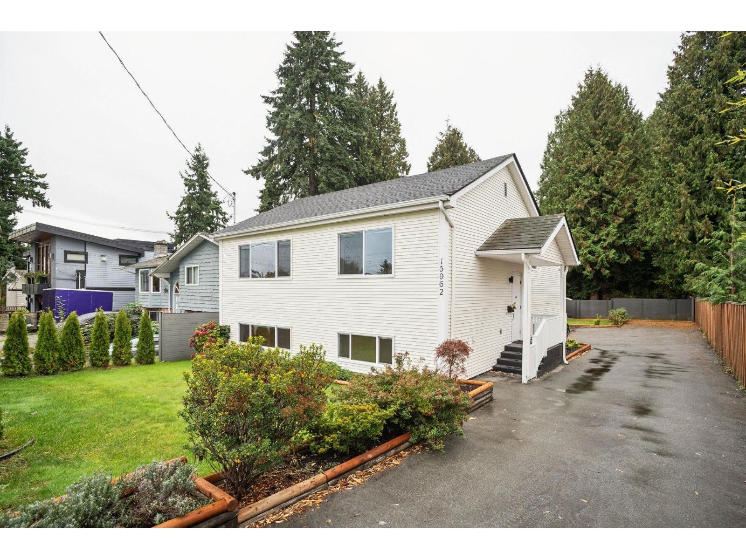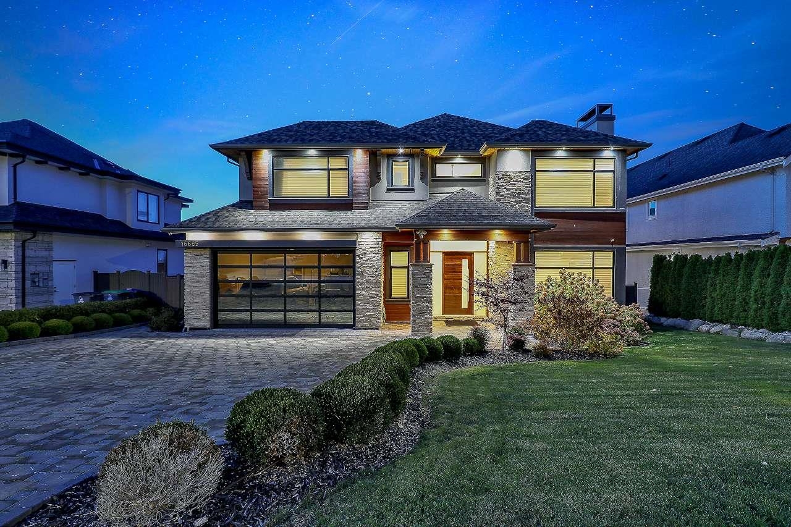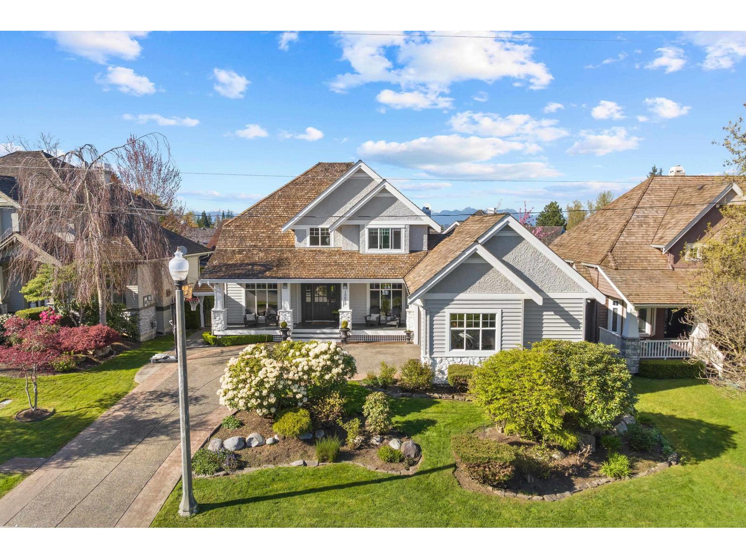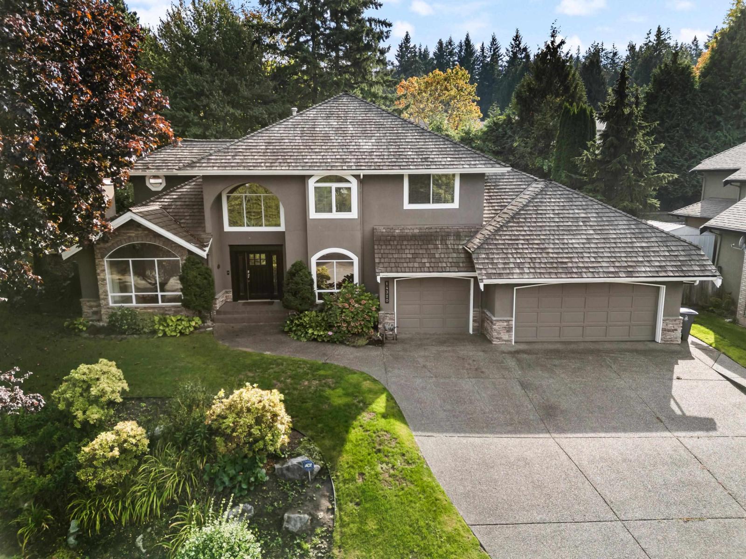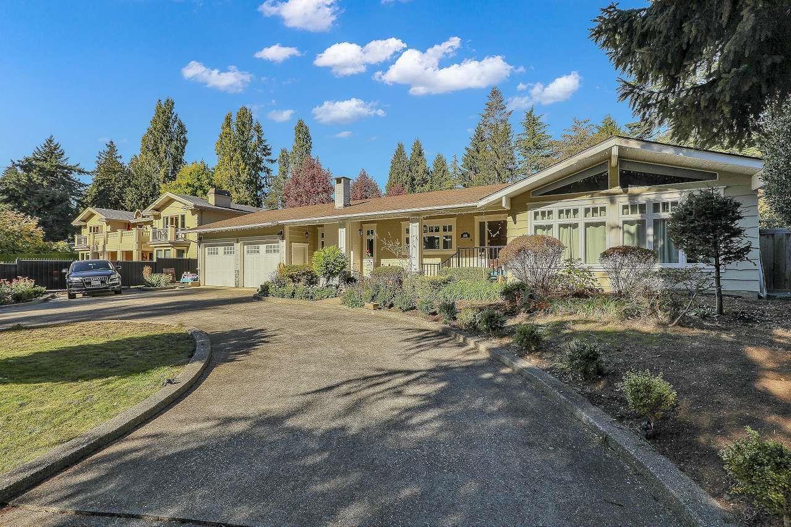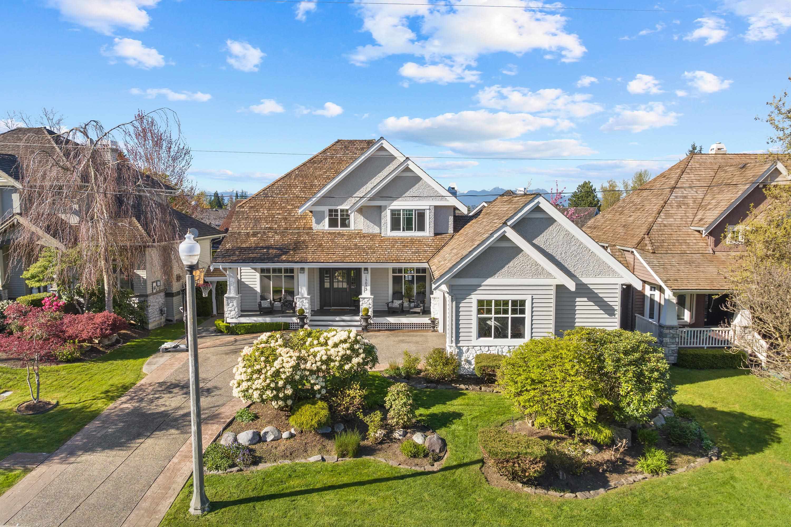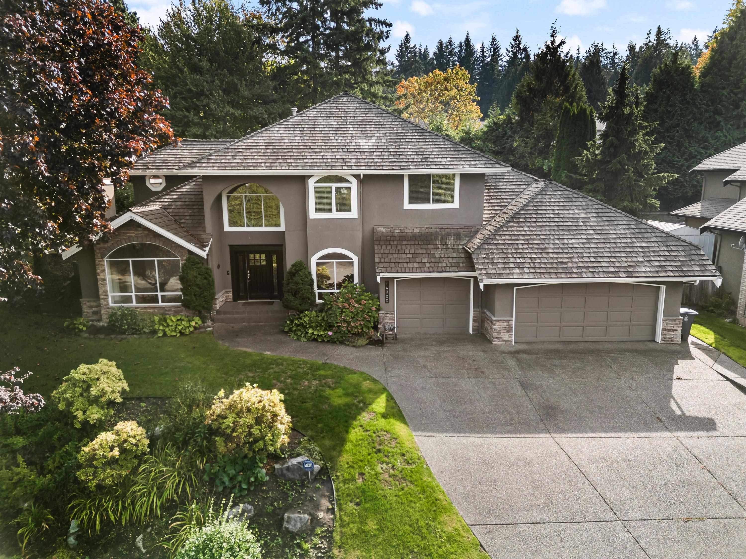Select your Favourite features
- Houseful
- BC
- White Rock
- V4B
- 15962 North Bluff Road
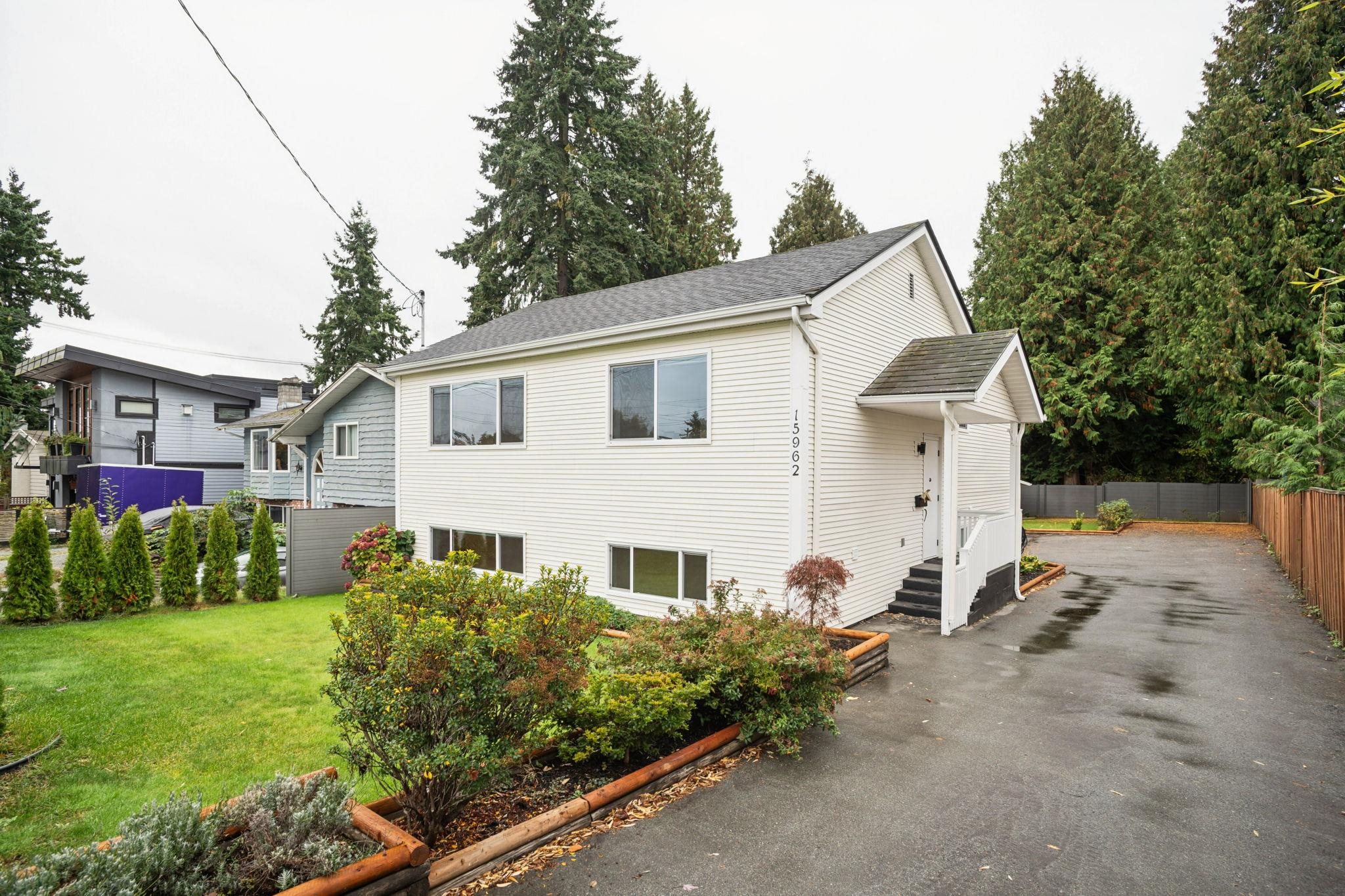
15962 North Bluff Road
For Sale
New 7 hours
$1,490,000
4 beds
4 baths
2,274 Sqft
15962 North Bluff Road
For Sale
New 7 hours
$1,490,000
4 beds
4 baths
2,274 Sqft
Highlights
Description
- Home value ($/Sqft)$655/Sqft
- Time on Houseful
- Property typeResidential
- StyleSplit entry
- CommunityShopping Nearby
- Median school Score
- Year built1958
- Mortgage payment
Move-in ready and beautifully renovated! This versatile White Rock home is perfect for families, multi-generation living, or investors seeking flexible space with comfort and style. The functional layout features bright main living areas and a lower level with private entry, laundry, and mortgage-helper potential — ideal for extended family or guests. Enjoy PEX plumbing, instant hot water, 200A electrical service, full A/C and heating, EV-ready garage, and a landscaped yard with refreshed sundeck. Just minutes from Semiahmoo Mall, The Shops at Morgan Crossing, schools, and parks — a beautiful home offering both convenience and lasting value. OPEN HOUSE: Sat & Sun, Oct 25th/26th, 2-4PM
MLS®#R3061539 updated 7 hours ago.
Houseful checked MLS® for data 7 hours ago.
Home overview
Amenities / Utilities
- Heat source Electric, forced air, heat pump
- Sewer/ septic Public sewer, sanitary sewer, storm sewer
Exterior
- Construction materials
- Foundation
- Roof
- Fencing Fenced
- Parking desc
Interior
- # full baths 4
- # total bathrooms 4.0
- # of above grade bedrooms
- Appliances Washer/dryer, dishwasher, refrigerator, stove, range top
Location
- Community Shopping nearby
- Area Bc
- Water source Public
- Zoning description Rs-1
- Directions F0af0385387521f37337a3e26295dbf8
Lot/ Land Details
- Lot dimensions 7400.0
Overview
- Lot size (acres) 0.17
- Basement information Full, finished, exterior entry
- Building size 2274.0
- Mls® # R3061539
- Property sub type Single family residence
- Status Active
- Virtual tour
- Tax year 2025
Rooms Information
metric
- Bedroom 3.2m X 3.302m
- Bedroom 3.2m X 3.251m
- Family room 4.191m X 5.232m
- Kitchen 2.921m X 3.531m
- Porch (enclosed) 1.067m X 2.159m
Level: Main - Flex room 2.362m X 3.2m
Level: Main - Laundry 1.499m X 2.311m
Level: Main - Dining room 3.581m X 4.115m
Level: Main - Primary bedroom 3.251m X 4.013m
Level: Main - Patio 7.163m X 11.887m
Level: Main - Kitchen 3.353m X 4.191m
Level: Main - Patio 4.14m X 6.985m
Level: Main - Bedroom 2.769m X 3.454m
Level: Main - Living room 3.48m X 4.674m
Level: Main
SOA_HOUSEKEEPING_ATTRS
- Listing type identifier Idx

Lock your rate with RBC pre-approval
Mortgage rate is for illustrative purposes only. Please check RBC.com/mortgages for the current mortgage rates
$-3,973
/ Month25 Years fixed, 20% down payment, % interest
$
$
$
%
$
%

Schedule a viewing
No obligation or purchase necessary, cancel at any time
Nearby Homes
Real estate & homes for sale nearby

