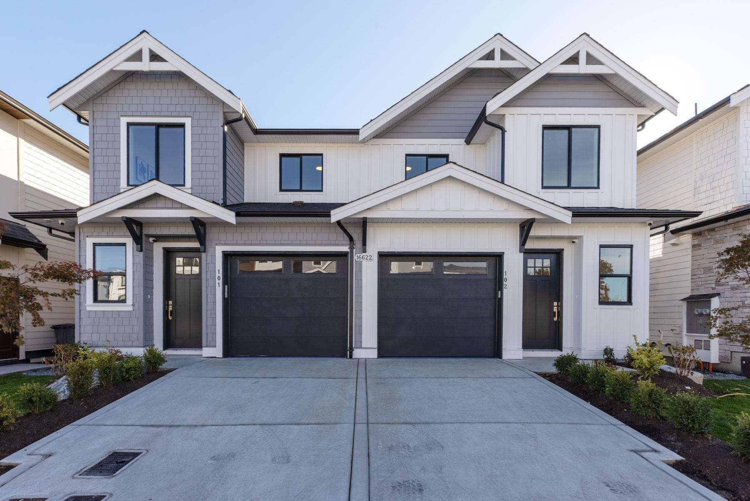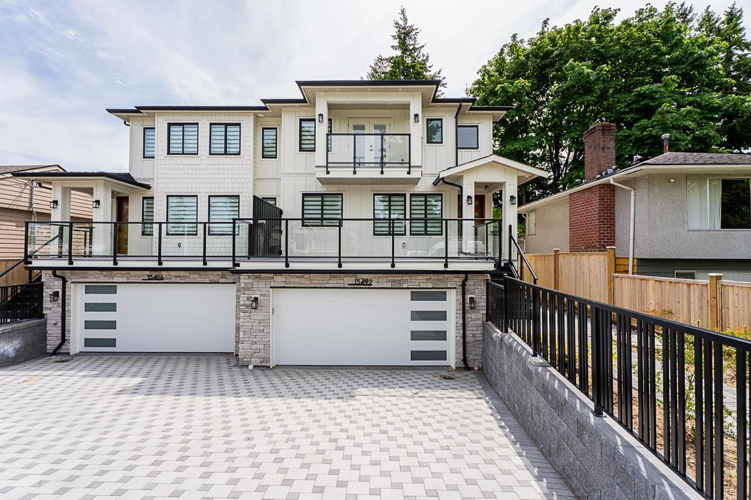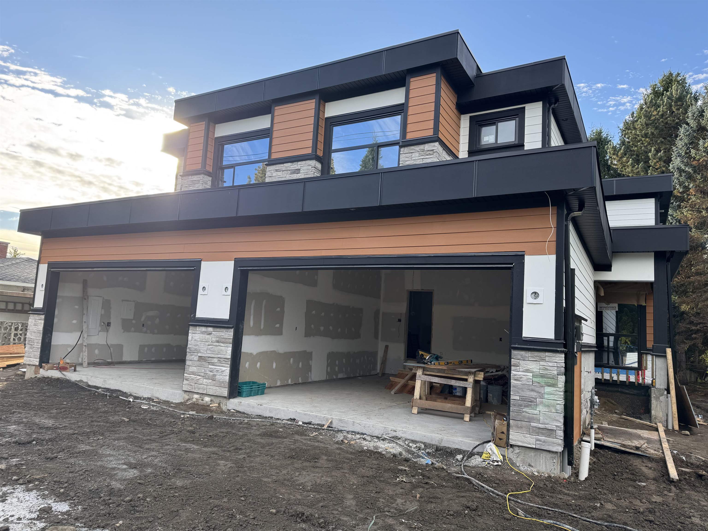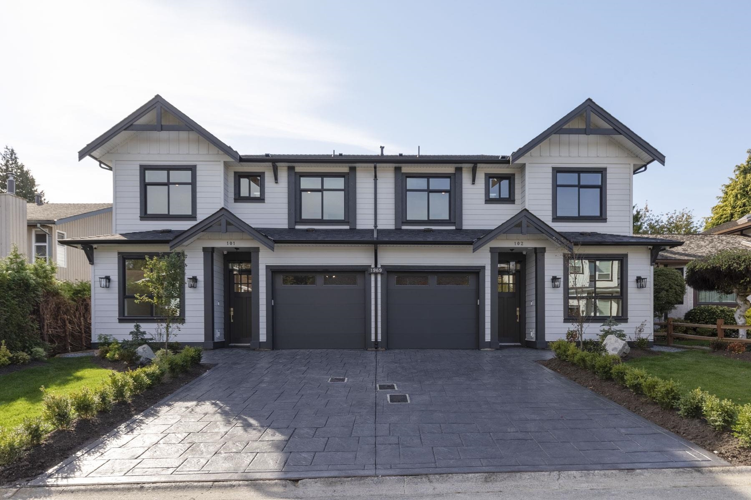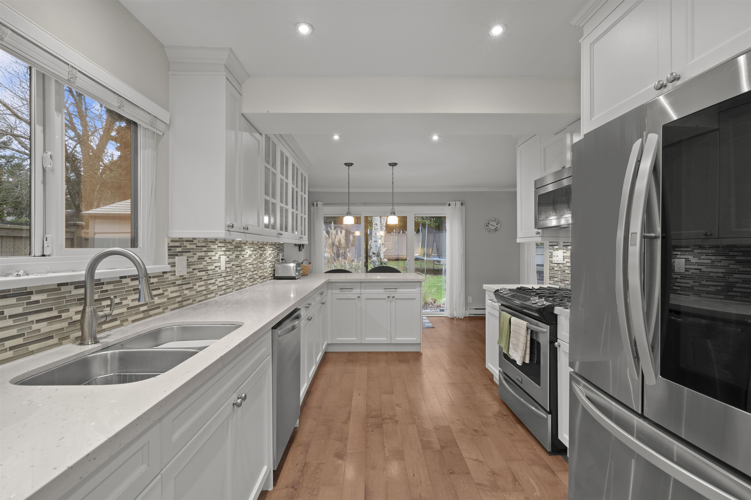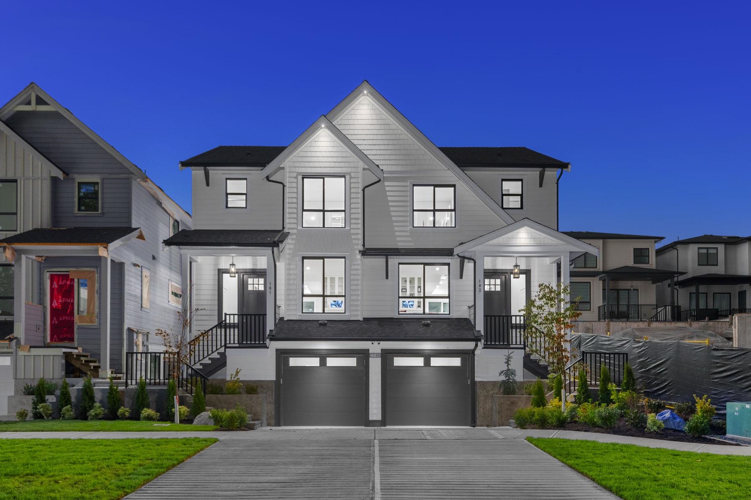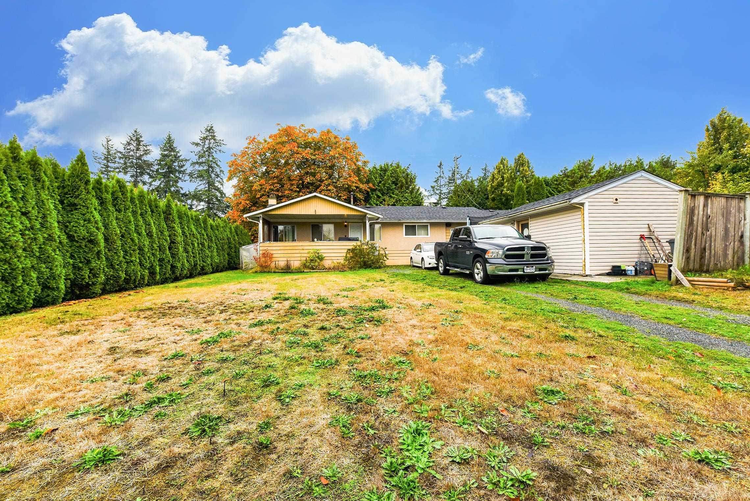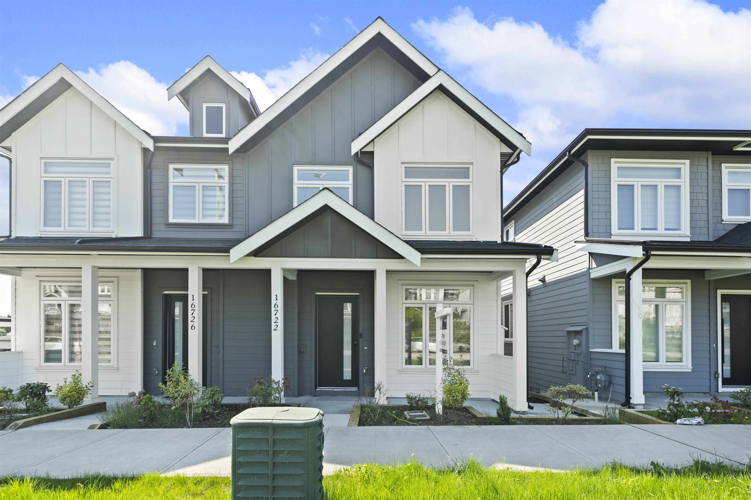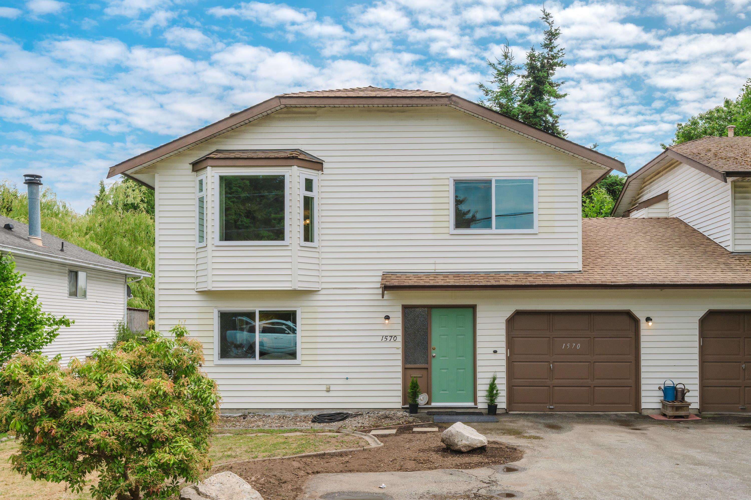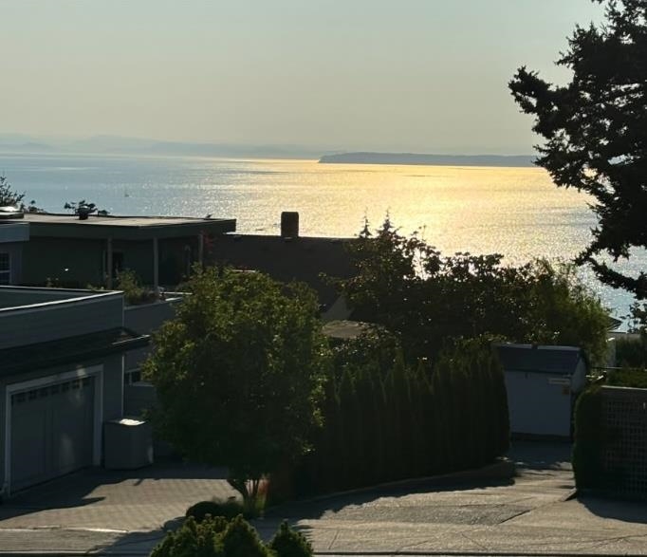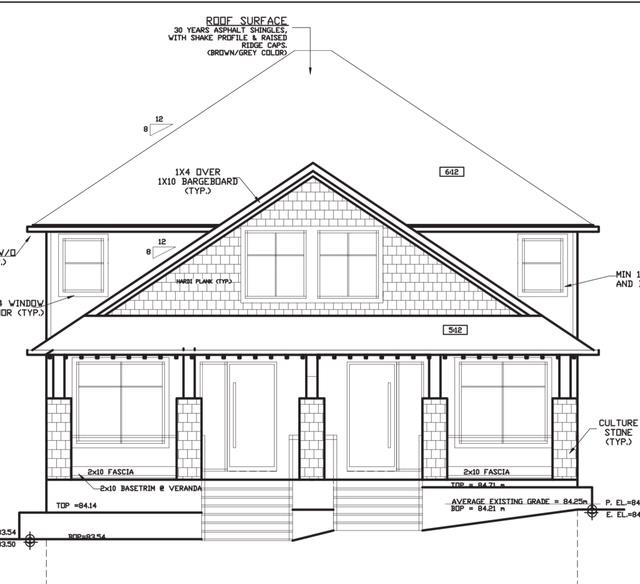Select your Favourite features
- Houseful
- BC
- White Rock
- V4B
- 1598 Parker Place
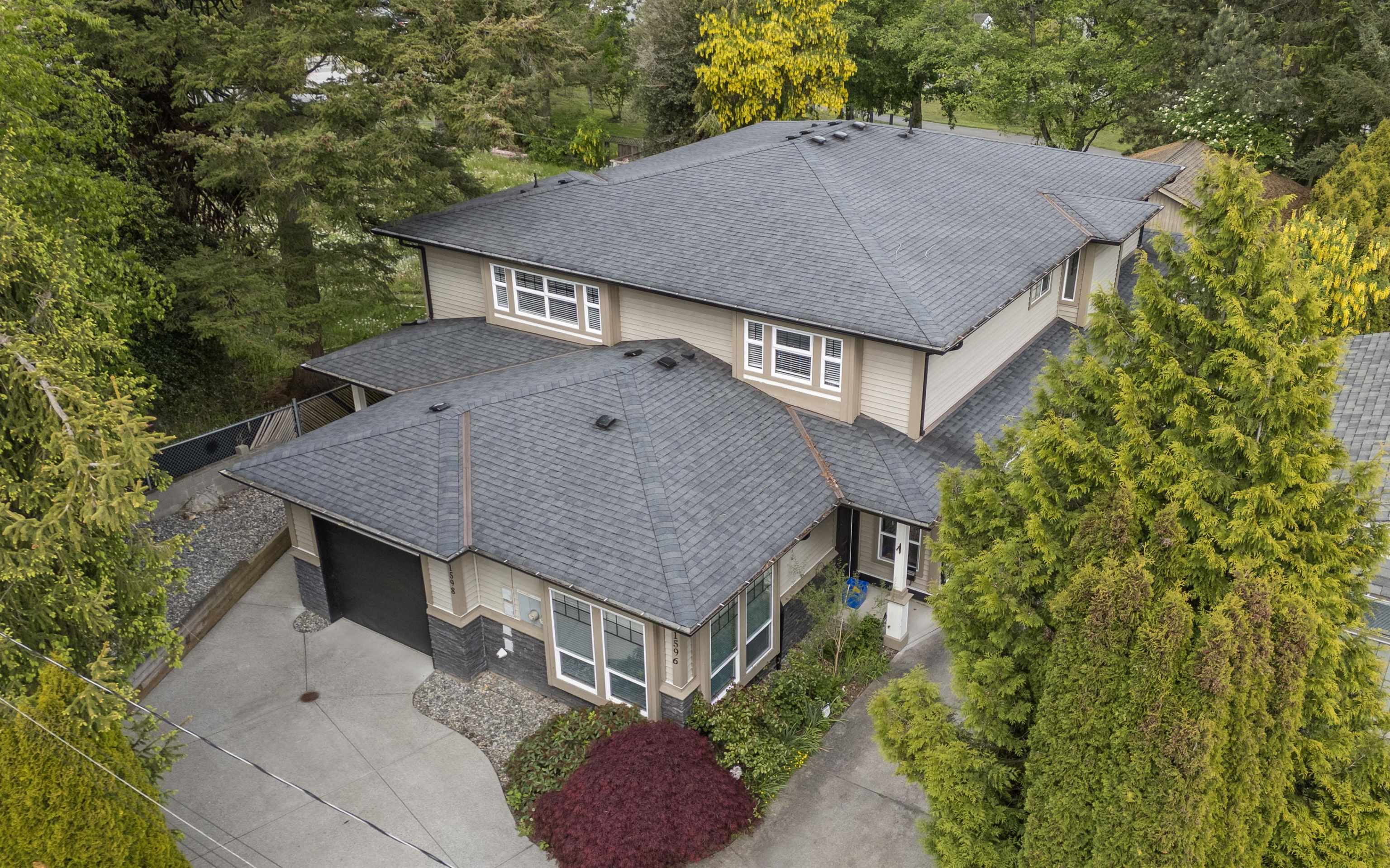
1598 Parker Place
For Sale
165 Days
$1,274,999 $66K
$1,209,000
3 beds
3 baths
2,204 Sqft
1598 Parker Place
For Sale
165 Days
$1,274,999 $66K
$1,209,000
3 beds
3 baths
2,204 Sqft
Highlights
Description
- Home value ($/Sqft)$549/Sqft
- Time on Houseful
- Property typeResidential
- Median school Score
- Year built2008
- Mortgage payment
Modern 1/2 duplex in family friendly CUL-DE-SAC location with NO STRATA fees & NO RULES. This 2204 sq ft 3 bed, 3 bath + 2 flex room home offers an open floor plan including large Kitchen with ample cupboards and a spacious PANTRY. Seperate living room and family rooms, and a bonus room could be kids bedroom/den/office. Upstairs you have the Primary with 4 piece ensuite, walk-in closet, 2 more bedrooms and a large rec room that could also be another bedroom. Fully fenced yard backing Maccaud PARK provides lovely TREED setting with sizeable covered patio for year round enjoyment. Very private yard, with access gate to park. Great location with short stroll to uptown shops and amenities, quick access to East Beach and Hwy 99. Peace Arch Elementary and Earl Marriott school catchments.
MLS®#R3000237 updated 1 month ago.
Houseful checked MLS® for data 1 month ago.
Home overview
Amenities / Utilities
- Heat source Baseboard, electric
- Sewer/ septic Public sewer, sanitary sewer, storm sewer
Exterior
- Construction materials
- Foundation
- Roof
- Fencing Fenced
- # parking spaces 3
- Parking desc
Interior
- # full baths 2
- # half baths 1
- # total bathrooms 3.0
- # of above grade bedrooms
- Appliances Washer/dryer, dishwasher, refrigerator, stove, microwave
Location
- Area Bc
- View Yes
- Water source Public
- Zoning description Rs-1
Lot/ Land Details
- Lot dimensions 4118.0
Overview
- Lot size (acres) 0.09
- Basement information None
- Building size 2204.0
- Mls® # R3000237
- Property sub type Duplex
- Status Active
- Virtual tour
- Tax year 2024
Rooms Information
metric
- Bedroom 2.87m X 3.429m
Level: Above - Walk-in closet 1.422m X 2.007m
Level: Above - Recreation room 3.658m X 4.572m
Level: Above - Primary bedroom 3.912m X 4.166m
Level: Above - Bedroom 2.819m X 3.429m
Level: Above - Recreation room 3.378m X 4.496m
Level: Above - Laundry 1.499m X 2.311m
Level: Above - Flex room 2.311m X 3.327m
Level: Main - Pantry 2.134m X 2.743m
Level: Main - Family room 4.191m X 4.928m
Level: Main - Pantry 2.362m X 2.845m
Level: Main - Living room 5.004m X 5.283m
Level: Main - Foyer 1.778m X 2.87m
Level: Main - Dining room 3.81m X 3.937m
Level: Main - Kitchen 2.616m X 6.223m
Level: Main
SOA_HOUSEKEEPING_ATTRS
- Listing type identifier Idx

Lock your rate with RBC pre-approval
Mortgage rate is for illustrative purposes only. Please check RBC.com/mortgages for the current mortgage rates
$-3,224
/ Month25 Years fixed, 20% down payment, % interest
$
$
$
%
$
%

Schedule a viewing
No obligation or purchase necessary, cancel at any time
Nearby Homes
Real estate & homes for sale nearby

