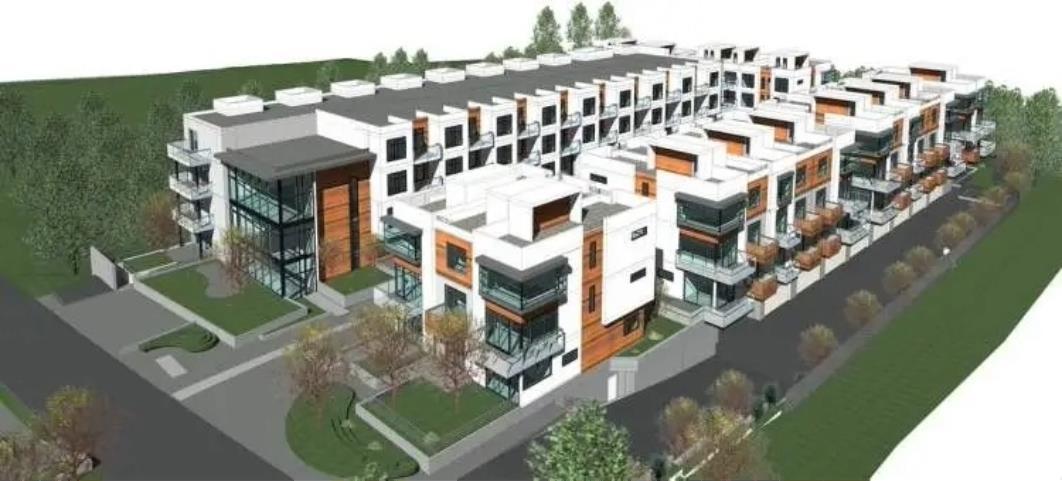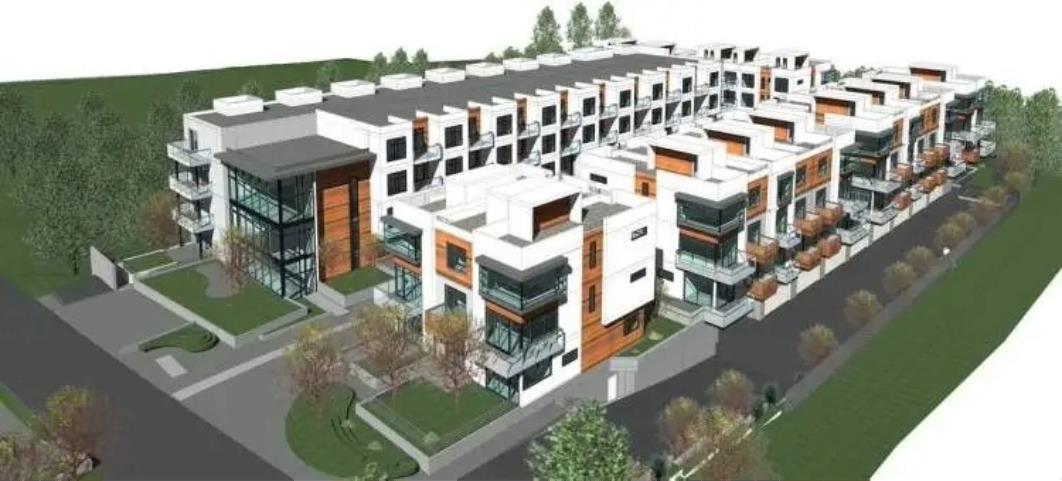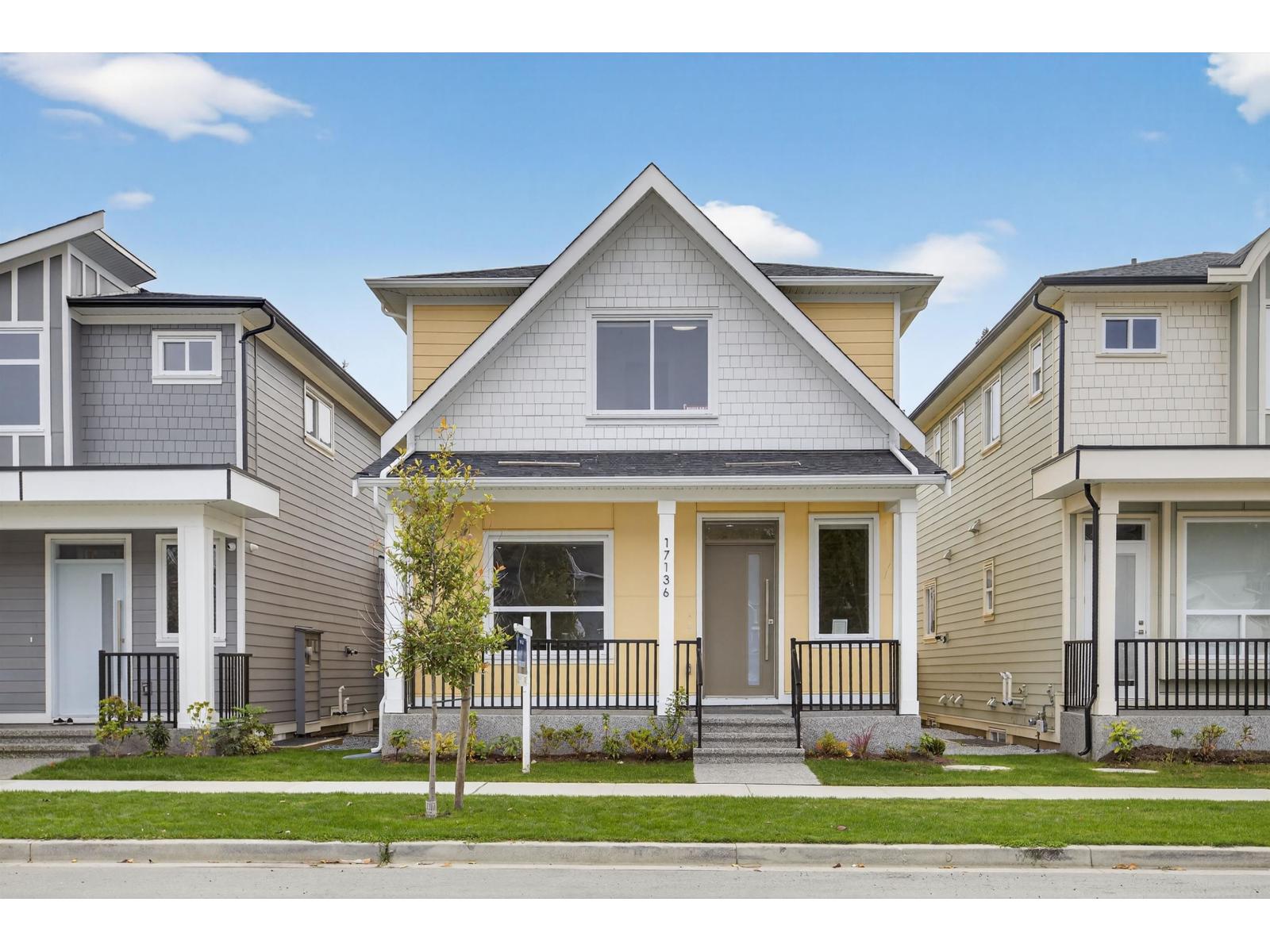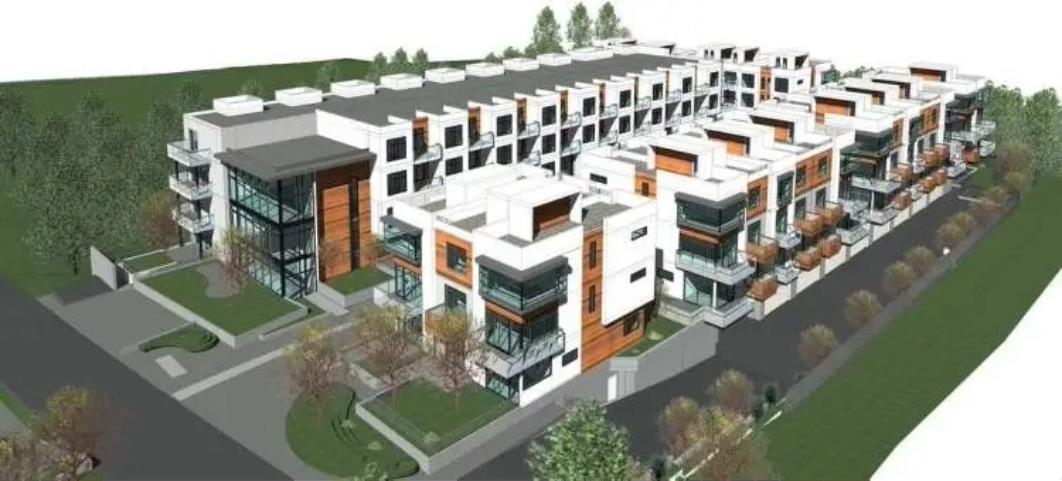- Houseful
- BC
- Surrey
- Ocean Park
- 26 Avenue
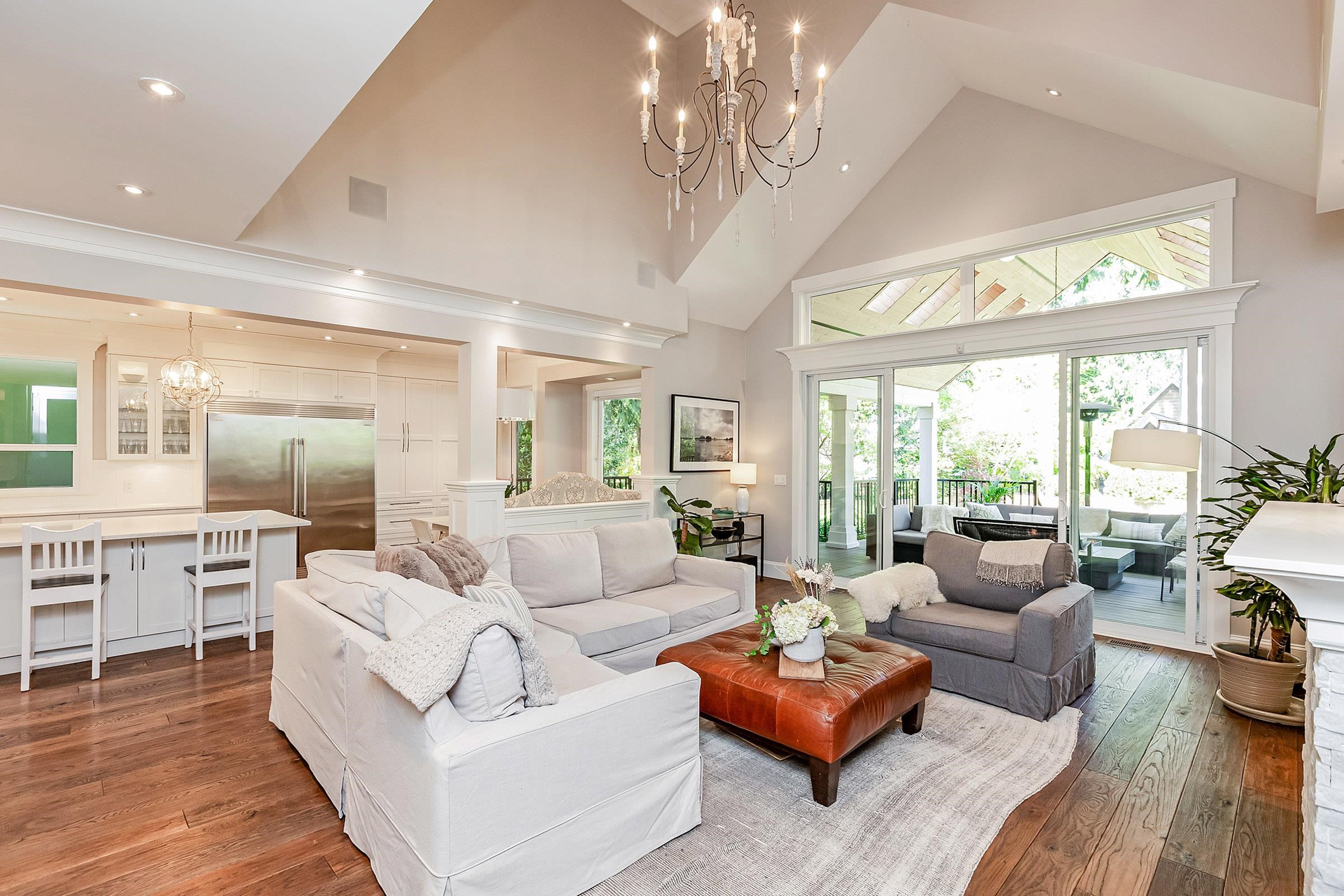
Highlights
Description
- Home value ($/Sqft)$918/Sqft
- Time on Houseful
- Property typeResidential
- StyleReverse 2 storey
- Neighbourhood
- CommunityShopping Nearby
- Median school Score
- Year built2013
- Mortgage payment
Highly sought-after Crescent Heights! This custom-built 2-storey home on an incredible 10,800 sq.ft. lot offers the ultimate in quality and craftsmanship. Enjoy an open layout and dream chef’s kitchen with a 14' island, 48" range, two dishwashers, built-in fridge/freezer, Miele coffee system, and wet bar. Bright, airy great room with 20' ceiling. Five bedrooms up plus a flex room on the main, ideal for office/gym/nanny suite. 838 sq.ft. covered deck, stunning yard, tons of parking. Walk to Crescent Beach, parks, transit, and top schools. Move-in ready!
MLS®#R3033851 updated 2 months ago.
Houseful checked MLS® for data 2 months ago.
Home overview
Amenities / Utilities
- Heat source Forced air, heat pump, natural gas
- Sewer/ septic Public sewer
Exterior
- Construction materials
- Foundation
- Roof
- Fencing Fenced
- # parking spaces 5
- Parking desc
Interior
- # full baths 4
- # half baths 1
- # total bathrooms 5.0
- # of above grade bedrooms
- Appliances Washer/dryer, dishwasher, refrigerator, stove, microwave, wine cooler
Location
- Community Shopping nearby
- Area Bc
- Subdivision
- View No
- Water source Public
- Zoning description R3
Lot/ Land Details
- Lot dimensions 10806.0
Overview
- Lot size (acres) 0.25
- Basement information Crawl space
- Building size 3485.0
- Mls® # R3033851
- Property sub type Single family residence
- Status Active
- Virtual tour
- Tax year 2024
Rooms Information
metric
- Primary bedroom 4.013m X 4.877m
Level: Above - Bedroom 3.073m X 3.708m
Level: Above - Flex room 5.309m X 6.502m
Level: Above - Bedroom 3.353m X 3.683m
Level: Above - Bedroom 3.531m X 3.962m
Level: Above - Walk-in closet 2.337m X 4.013m
Level: Above - Other 5.309m X 6.502m
Level: Above - Laundry 2.032m X 2.311m
Level: Above - Foyer 2.718m X 3.2m
Level: Main - Eating area 1.93m X 2.692m
Level: Main - Bedroom 3.632m X 4.851m
Level: Main - Storage 1.219m X 1.803m
Level: Main - Great room 5.156m X 6.375m
Level: Main - Mud room 1.397m X 4.496m
Level: Main - Kitchen 5.486m X 8.687m
Level: Main - Dining room 3.632m X 4.572m
Level: Main
SOA_HOUSEKEEPING_ATTRS
- Listing type identifier Idx

Lock your rate with RBC pre-approval
Mortgage rate is for illustrative purposes only. Please check RBC.com/mortgages for the current mortgage rates
$-8,533
/ Month25 Years fixed, 20% down payment, % interest
$
$
$
%
$
%

Schedule a viewing
No obligation or purchase necessary, cancel at any time
Nearby Homes
Real estate & homes for sale nearby







