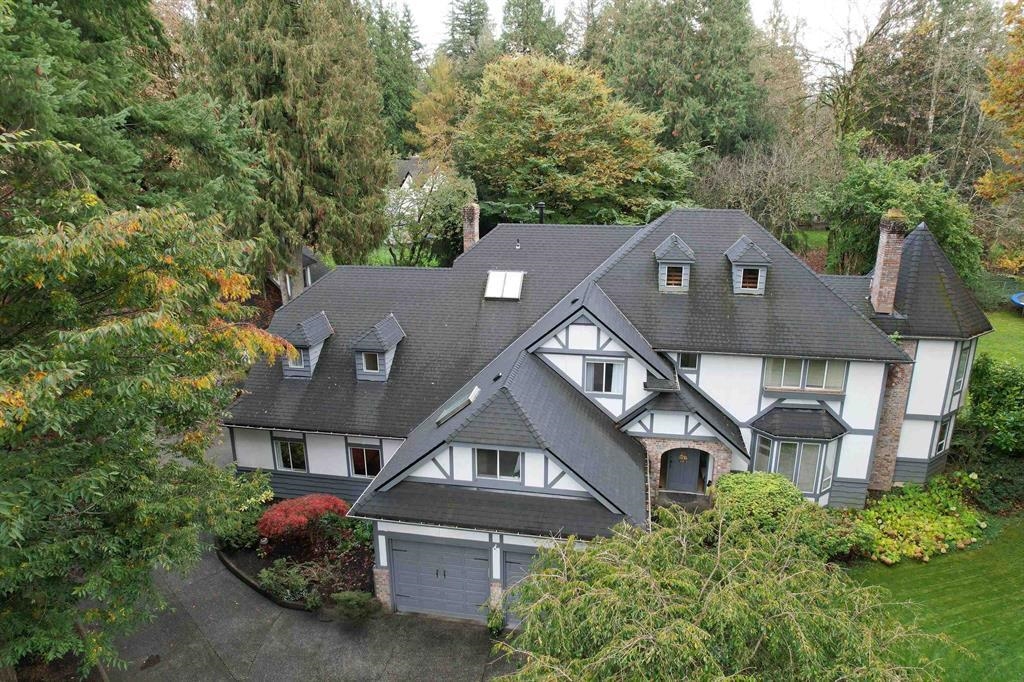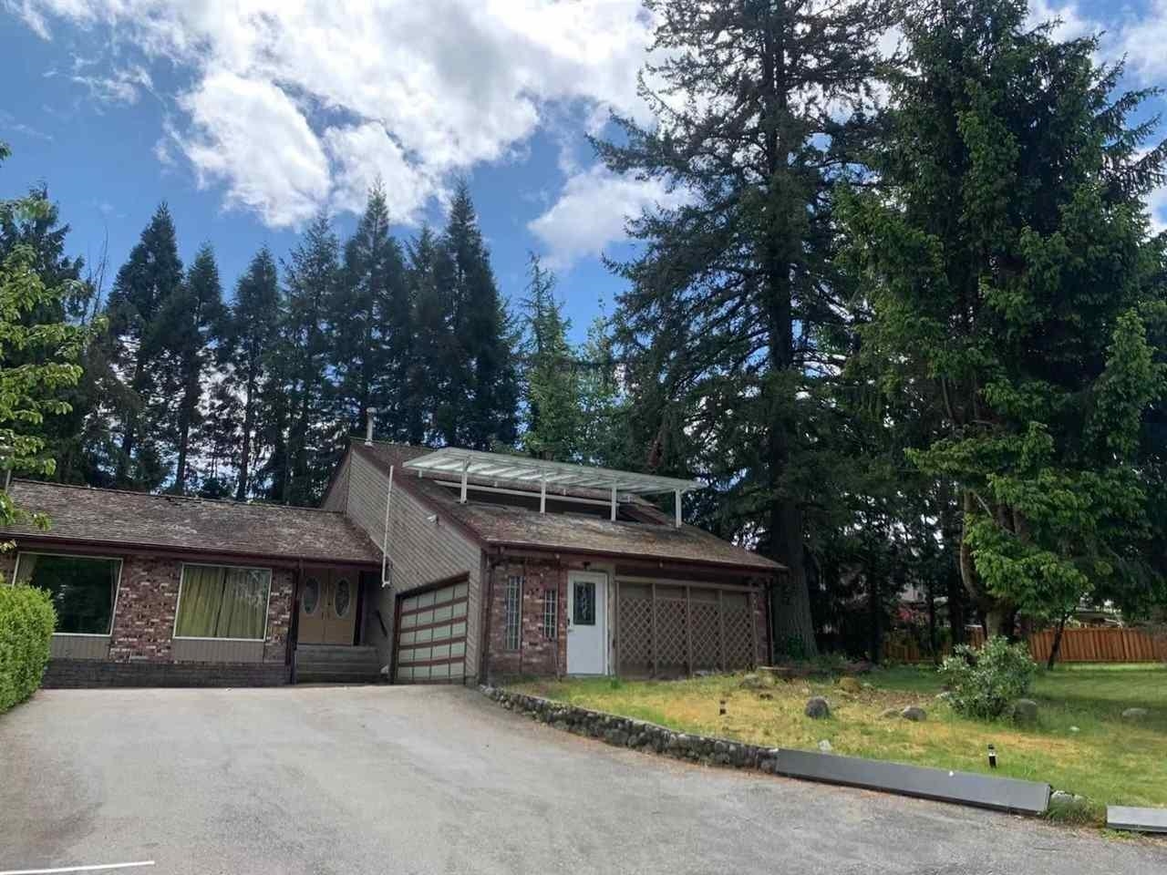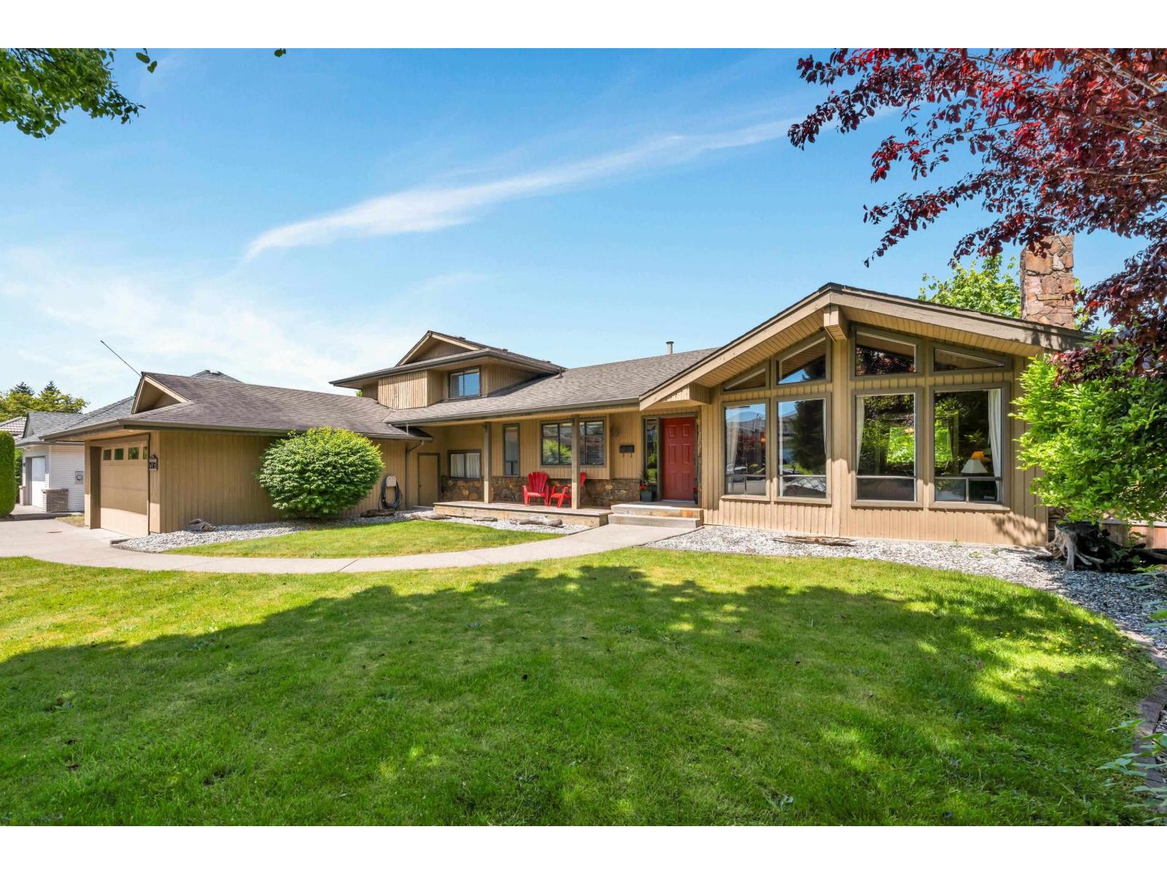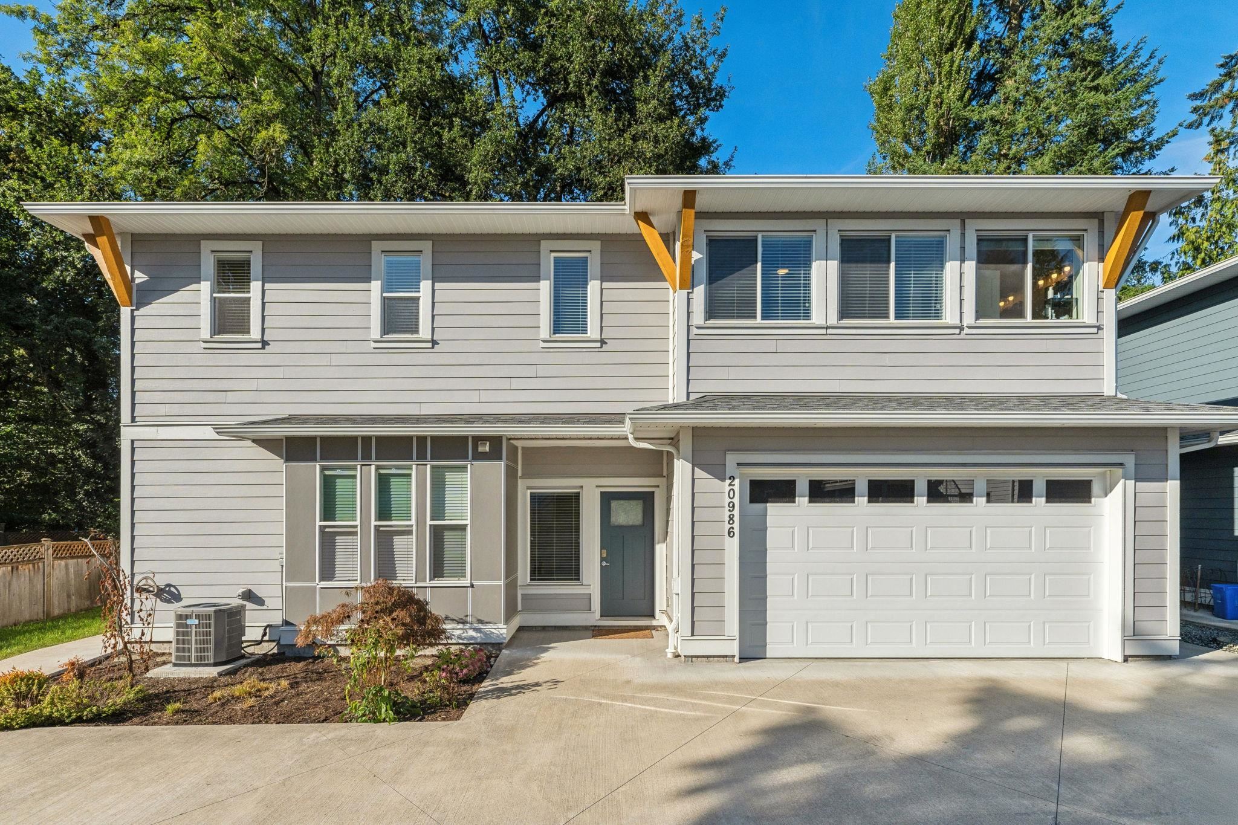- Houseful
- BC
- White Rock
- Grandview Heights
- 26a Avenue

Highlights
Description
- Home value ($/Sqft)$703/Sqft
- Time on Houseful
- Property typeResidential
- Neighbourhood
- Median school Score
- Year built1983
- Mortgage payment
Discover refined living in the prestigious Country Woods Estates! This sprawling 4,500 sq ft estate has been impeccably maintained, offering spacious elegance and complete privacy. The main home boasts 5 generous bedrooms and 3 bathrooms, with oversized rooms that invite relaxation. Outside, an entertainer's paradise awaits— enjoy the sparkling pool with a new liner, cover, and pump, expansive patio, and lush yard. The detached shop features a suite above, while the 2-bedroom, 1-bath coach house is ideal for guests or income potential. A 6-year-young roof completes this exceptional property.
MLS®#R3047923 updated 1 month ago.
Houseful checked MLS® for data 1 month ago.
Home overview
Amenities / Utilities
- Heat source Electric, forced air, natural gas
- Sewer/ septic Septic tank
Exterior
- Construction materials
- Foundation
- Roof
- # parking spaces 14
- Parking desc
Interior
- # full baths 3
- # half baths 1
- # total bathrooms 4.0
- # of above grade bedrooms
- Appliances Washer/dryer, dishwasher, refrigerator, stove
Location
- Area Bc
- Subdivision
- View No
- Water source Public
- Zoning description R1
Lot/ Land Details
- Lot dimensions 31363.2
Overview
- Lot size (acres) 0.72
- Basement information Crawl space
- Building size 4268.0
- Mls® # R3047923
- Property sub type Single family residence
- Status Active
- Tax year 2025
Rooms Information
metric
- Bedroom 6.35m X 3.81m
Level: Above - Flex room 4.369m X 4.318m
Level: Above - Primary bedroom 4.724m X 5.385m
Level: Above - Bedroom 4.699m X 3.556m
Level: Above - Walk-in closet 2.845m X 2.667m
Level: Above - Flex room 3.632m X 4.013m
Level: Above - Bedroom 2.87m X 2.413m
Level: Above - Bedroom 3.099m X 4.115m
Level: Above - Kitchen 2.845m X 4.724m
Level: Main - Family room 4.648m X 4.064m
Level: Main - Laundry 2.819m X 2.235m
Level: Main - Foyer 2.261m X 2.896m
Level: Main - Library 3.353m X 3.327m
Level: Main - Dining room 3.962m X 3.353m
Level: Main - Eating area 3.378m X 2.692m
Level: Main - Recreation room 7.163m X 10.008m
Level: Main
SOA_HOUSEKEEPING_ATTRS
- Listing type identifier Idx

Lock your rate with RBC pre-approval
Mortgage rate is for illustrative purposes only. Please check RBC.com/mortgages for the current mortgage rates
$-7,997
/ Month25 Years fixed, 20% down payment, % interest
$
$
$
%
$
%

Schedule a viewing
No obligation or purchase necessary, cancel at any time
Nearby Homes
Real estate & homes for sale nearby












